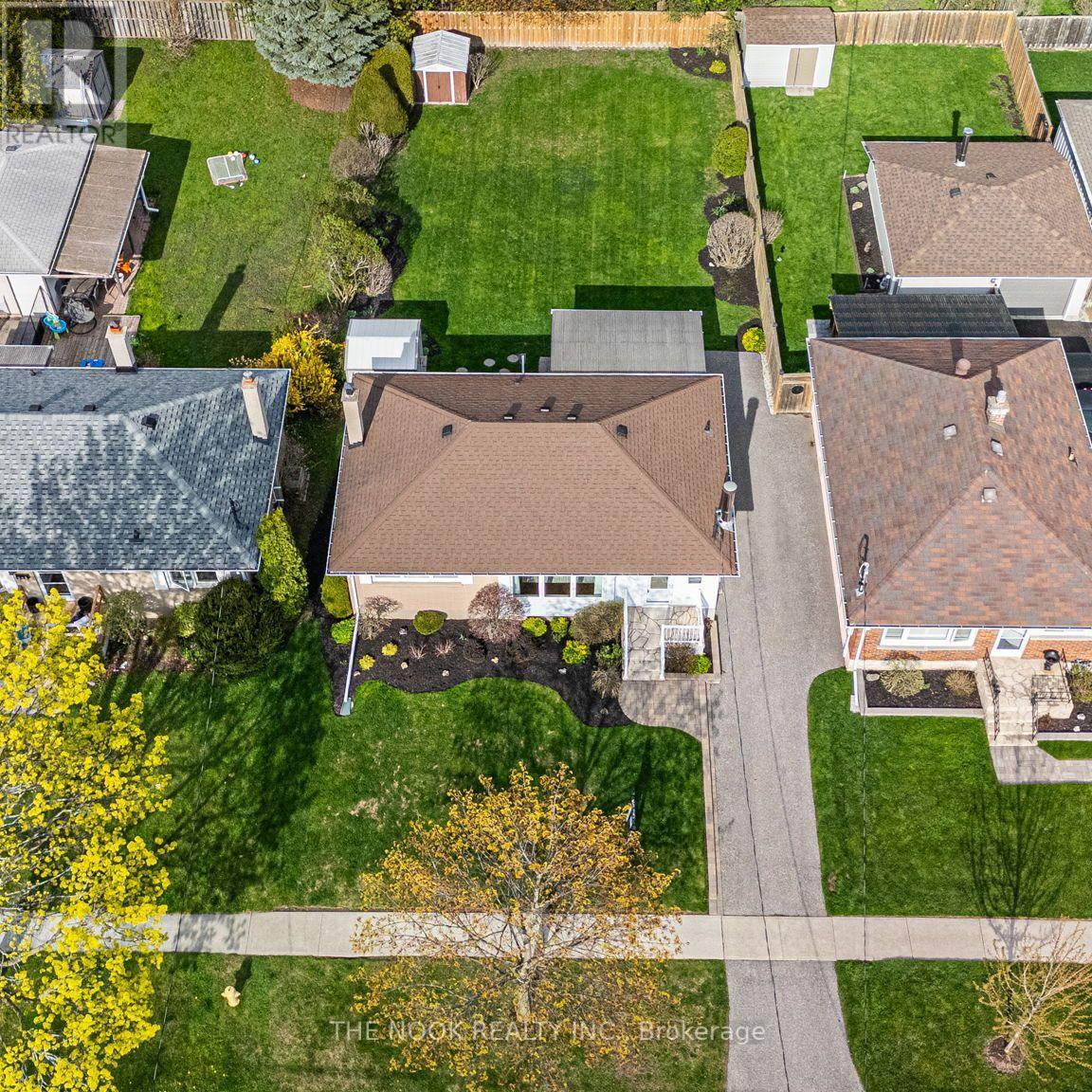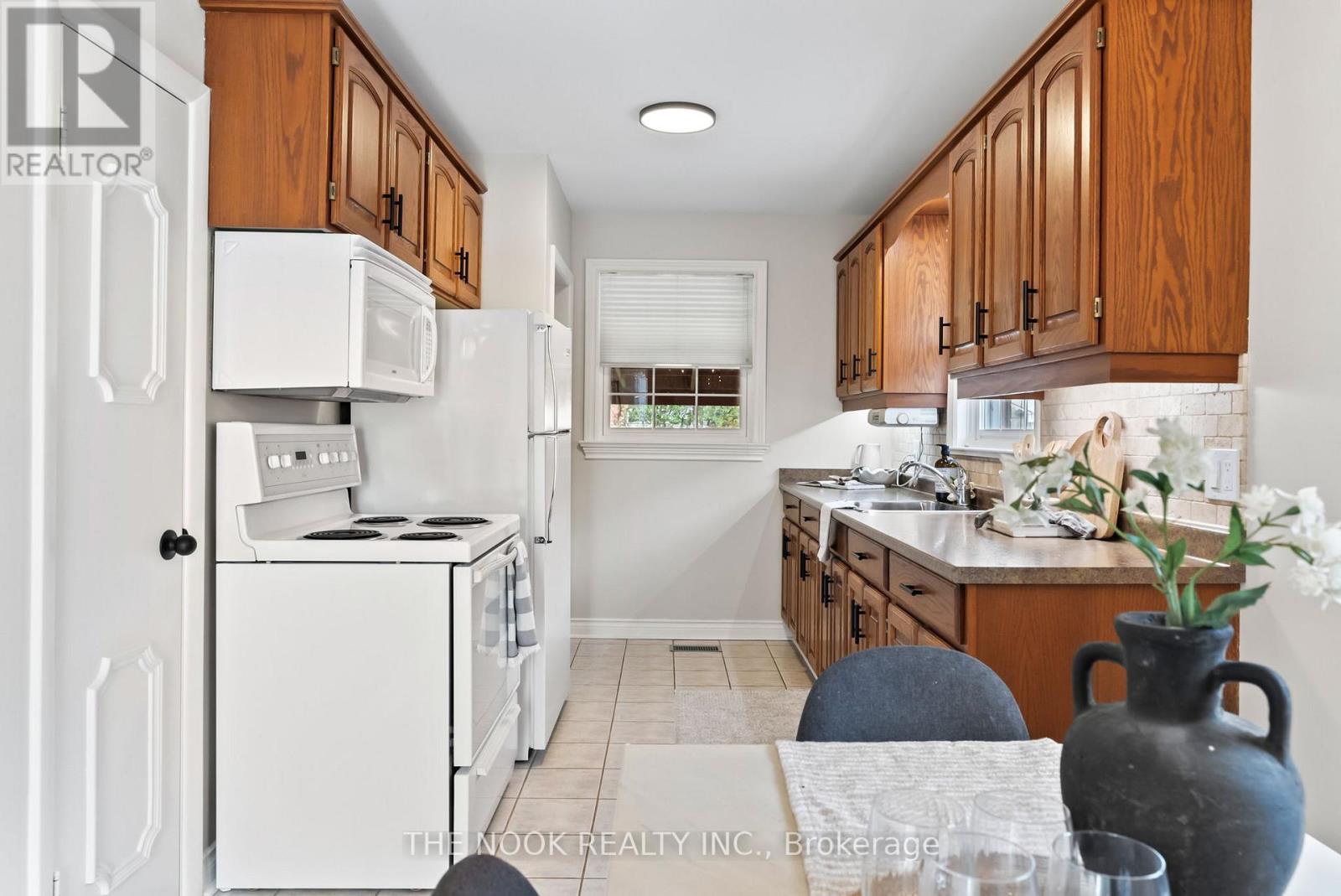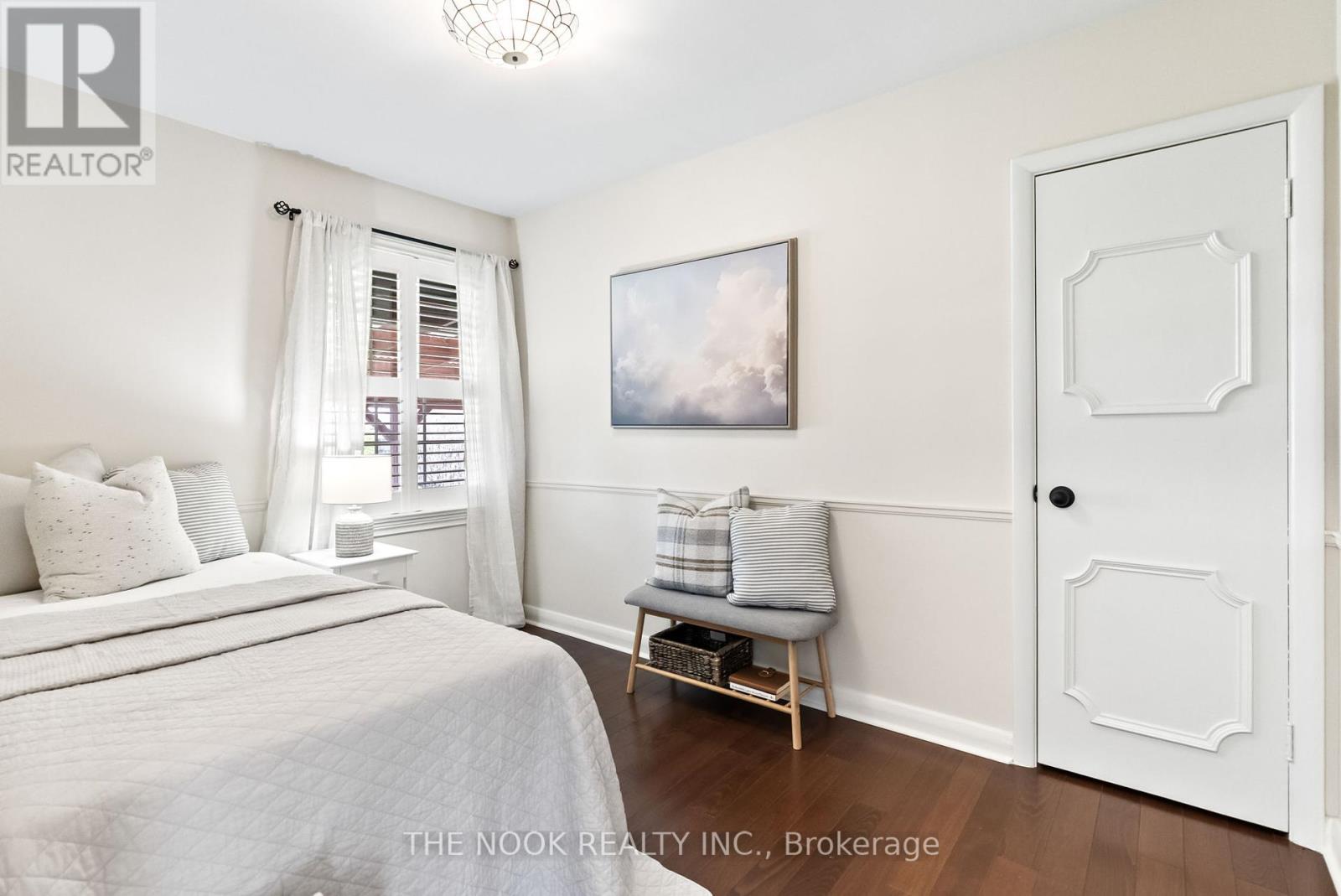3 Bedroom
2 Bathroom
700 - 1,100 ft2
Bungalow
Central Air Conditioning
Forced Air
$749,000
Welcome To This Lovingly Cared-For 3-Bedroom Bungalow, Nestled On An Oversized, Premium Lot On A Quiet, Family-Friendly Street In Oshawa. Owned By The Same Meticulous Homeowner Since 1954, This Home Is A Rare Find-Blending Timeless Charm With True Pride Of Ownership. The Main Floor Features A Bright Eat-In Kitchen With Solid Oak Cabinetry, A Spacious Living Room And 3 Bedrooms, All With Hardwood Floors. A Well-Kept 4-Piece Bathroom And Fresh Paint Throughout Highlight The Homes Move-In Ready Condition While Preserving Its Warm, Vintage Appeal. Downstairs, A Separate Back Entrance Leads To A Finished Basement With A Large Family Room, Office Nook, Built-In Bar, And Ample Storage. A New 3-Piece Bathroom With Walk-In Glass Shower Adds Modern Comfort And Style. Private Yard With Large Covered Patio. Ample Parking! Close To Shopping, Transit, Great Schools & Hwy 401 For Easy Commuting. This Gem Is Ideal For First-Time Buyers, Downsizers, Or Investors Looking For A Property With Incredible Potential On An Exceptional Lot. Affordably Priced And Truly A Pleasure To Show! (id:61476)
Open House
This property has open houses!
Starts at:
2:00 pm
Ends at:
4:00 pm
Property Details
|
MLS® Number
|
E12130526 |
|
Property Type
|
Single Family |
|
Neigbourhood
|
Donevan |
|
Community Name
|
Donevan |
|
Parking Space Total
|
3 |
|
Structure
|
Patio(s), Shed |
Building
|
Bathroom Total
|
2 |
|
Bedrooms Above Ground
|
3 |
|
Bedrooms Total
|
3 |
|
Architectural Style
|
Bungalow |
|
Basement Development
|
Finished |
|
Basement Type
|
N/a (finished) |
|
Construction Style Attachment
|
Detached |
|
Cooling Type
|
Central Air Conditioning |
|
Exterior Finish
|
Brick Veneer |
|
Foundation Type
|
Poured Concrete |
|
Heating Fuel
|
Natural Gas |
|
Heating Type
|
Forced Air |
|
Stories Total
|
1 |
|
Size Interior
|
700 - 1,100 Ft2 |
|
Type
|
House |
|
Utility Water
|
Municipal Water |
Parking
Land
|
Acreage
|
No |
|
Sewer
|
Sanitary Sewer |
|
Size Depth
|
136 Ft ,3 In |
|
Size Frontage
|
51 Ft ,7 In |
|
Size Irregular
|
51.6 X 136.3 Ft |
|
Size Total Text
|
51.6 X 136.3 Ft |
Rooms
| Level |
Type |
Length |
Width |
Dimensions |
|
Lower Level |
Recreational, Games Room |
7.114 m |
3.429 m |
7.114 m x 3.429 m |
|
Lower Level |
Laundry Room |
7.148 m |
3.673 m |
7.148 m x 3.673 m |
|
Main Level |
Living Room |
4.565 m |
3.561 m |
4.565 m x 3.561 m |
|
Main Level |
Kitchen |
5.924 m |
2.461 m |
5.924 m x 2.461 m |
|
Main Level |
Primary Bedroom |
3.624 m |
3.051 m |
3.624 m x 3.051 m |
|
Main Level |
Bedroom 2 |
3.544 m |
2.4 m |
3.544 m x 2.4 m |
|
Main Level |
Bedroom 3 |
3.183 m |
2.581 m |
3.183 m x 2.581 m |




















































