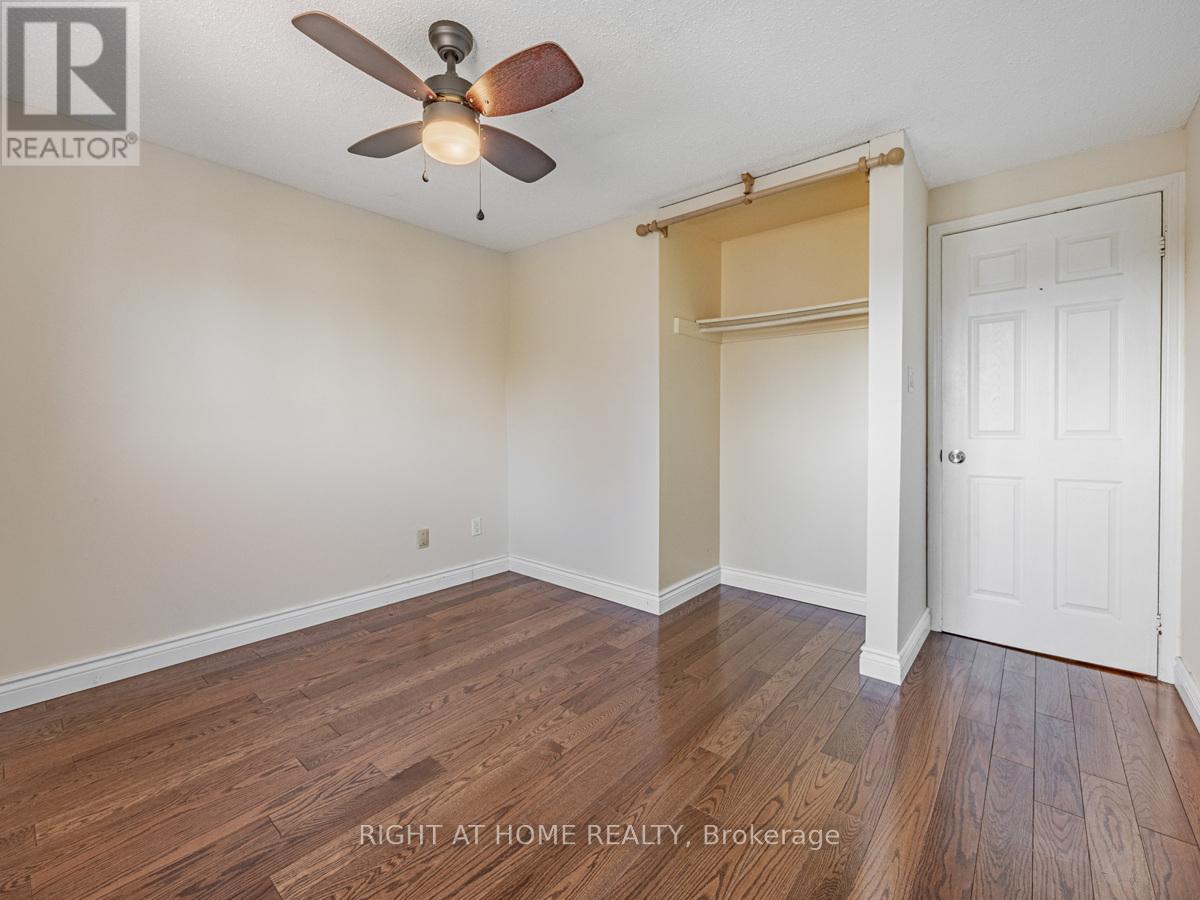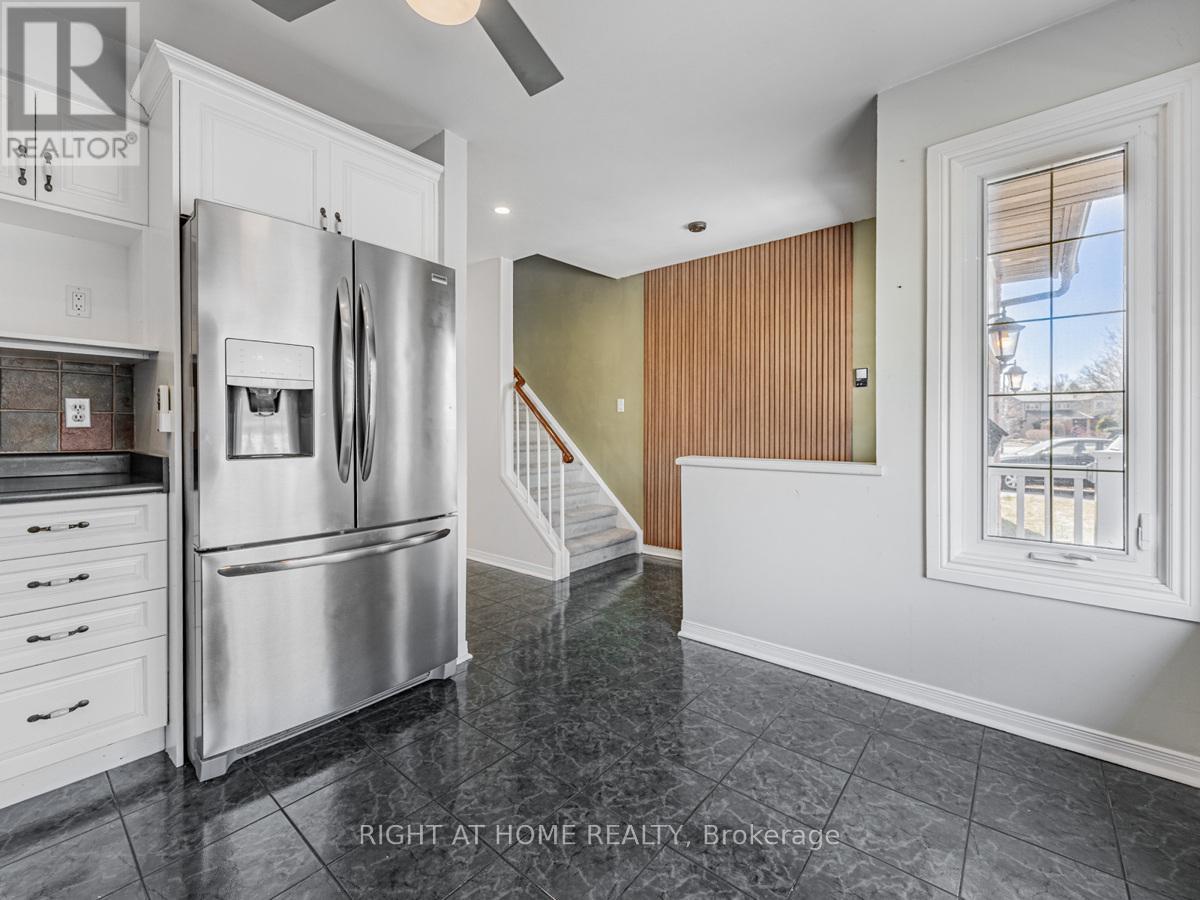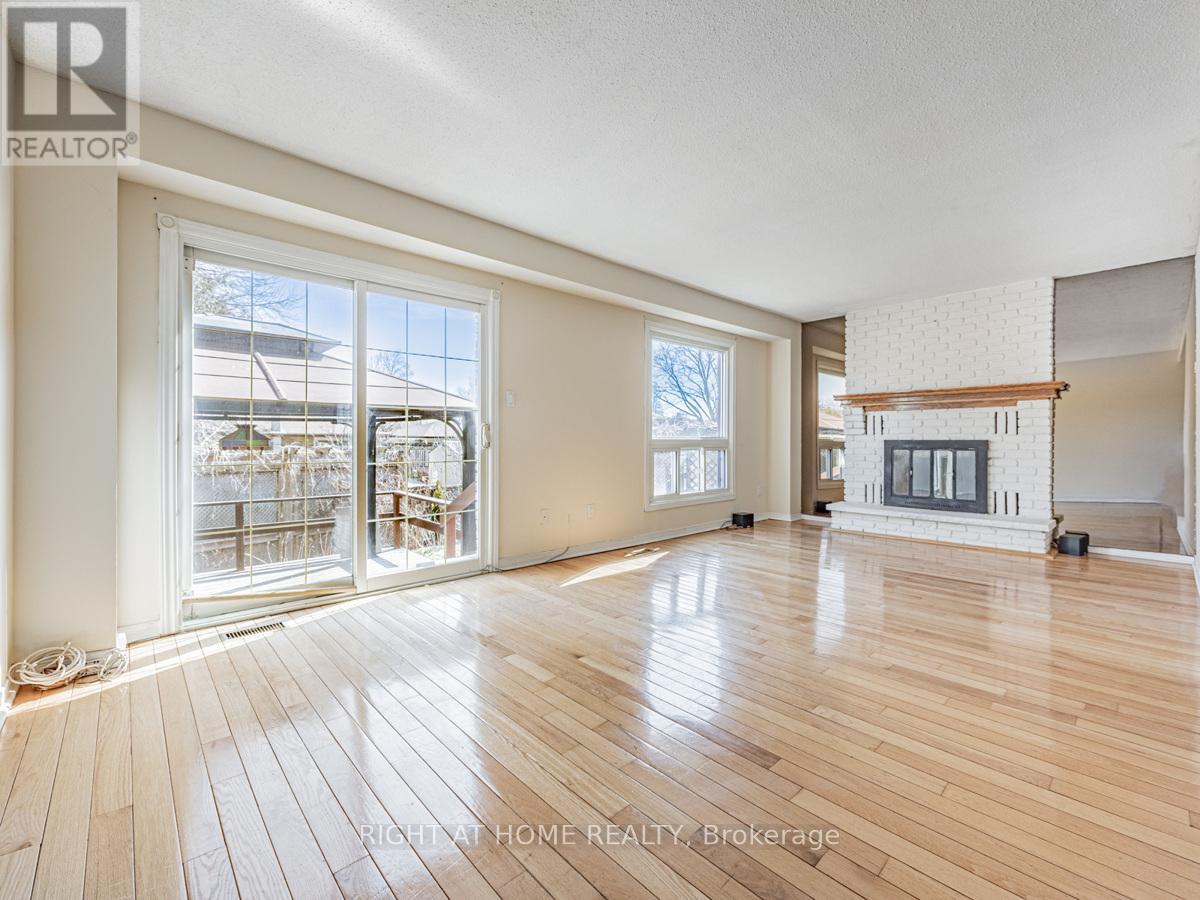3 Bedroom
3 Bathroom
Fireplace
Central Air Conditioning
Forced Air
$799,000
This stunning 3-bedroom detached family home in South Ajax offers a bright, open-concept living and dining area with a cozy fireplace and a walkout to a spacious deck and private backyard. The modern eat-in kitchen is perfect for family meals, while the generously sized bedrooms provide comfort and style. A separate entrance leads to a legal basement apartment featuring a kitchen and an open living/dining area. Just steps from the lake, waterfront trails, parks, and more. this is truly a great place to call home! (id:61476)
Property Details
|
MLS® Number
|
E12050382 |
|
Property Type
|
Single Family |
|
Community Name
|
South East |
|
Parking Space Total
|
5 |
Building
|
Bathroom Total
|
3 |
|
Bedrooms Above Ground
|
3 |
|
Bedrooms Total
|
3 |
|
Appliances
|
Dishwasher, Dryer, Garage Door Opener, Microwave, Range, Stove, Washer, Window Coverings, Refrigerator |
|
Basement Features
|
Apartment In Basement, Separate Entrance |
|
Basement Type
|
N/a |
|
Construction Style Attachment
|
Detached |
|
Cooling Type
|
Central Air Conditioning |
|
Exterior Finish
|
Brick, Aluminum Siding |
|
Fireplace Present
|
Yes |
|
Flooring Type
|
Ceramic, Hardwood |
|
Foundation Type
|
Concrete |
|
Half Bath Total
|
1 |
|
Heating Fuel
|
Natural Gas |
|
Heating Type
|
Forced Air |
|
Stories Total
|
2 |
|
Type
|
House |
|
Utility Water
|
Municipal Water |
Parking
Land
|
Acreage
|
No |
|
Sewer
|
Sanitary Sewer |
|
Size Depth
|
24.38 M |
|
Size Frontage
|
10.94 M |
|
Size Irregular
|
10.94 X 24.38 M ; Irregular |
|
Size Total Text
|
10.94 X 24.38 M ; Irregular |
|
Zoning Description
|
Res |
Rooms
| Level |
Type |
Length |
Width |
Dimensions |
|
Second Level |
Primary Bedroom |
4.68 m |
3.35 m |
4.68 m x 3.35 m |
|
Second Level |
Bedroom 2 |
3.4 m |
2.8 m |
3.4 m x 2.8 m |
|
Second Level |
Bedroom 3 |
3.3 m |
3.08 m |
3.3 m x 3.08 m |
|
Basement |
Living Room |
6.4 m |
3.4 m |
6.4 m x 3.4 m |
|
Basement |
Kitchen |
4.43 m |
3.2 m |
4.43 m x 3.2 m |
|
Ground Level |
Kitchen |
3.25 m |
3.4 m |
3.25 m x 3.4 m |
|
Ground Level |
Dining Room |
3.7 m |
2.6 m |
3.7 m x 2.6 m |
|
Ground Level |
Living Room |
5.6 m |
3.53 m |
5.6 m x 3.53 m |




































