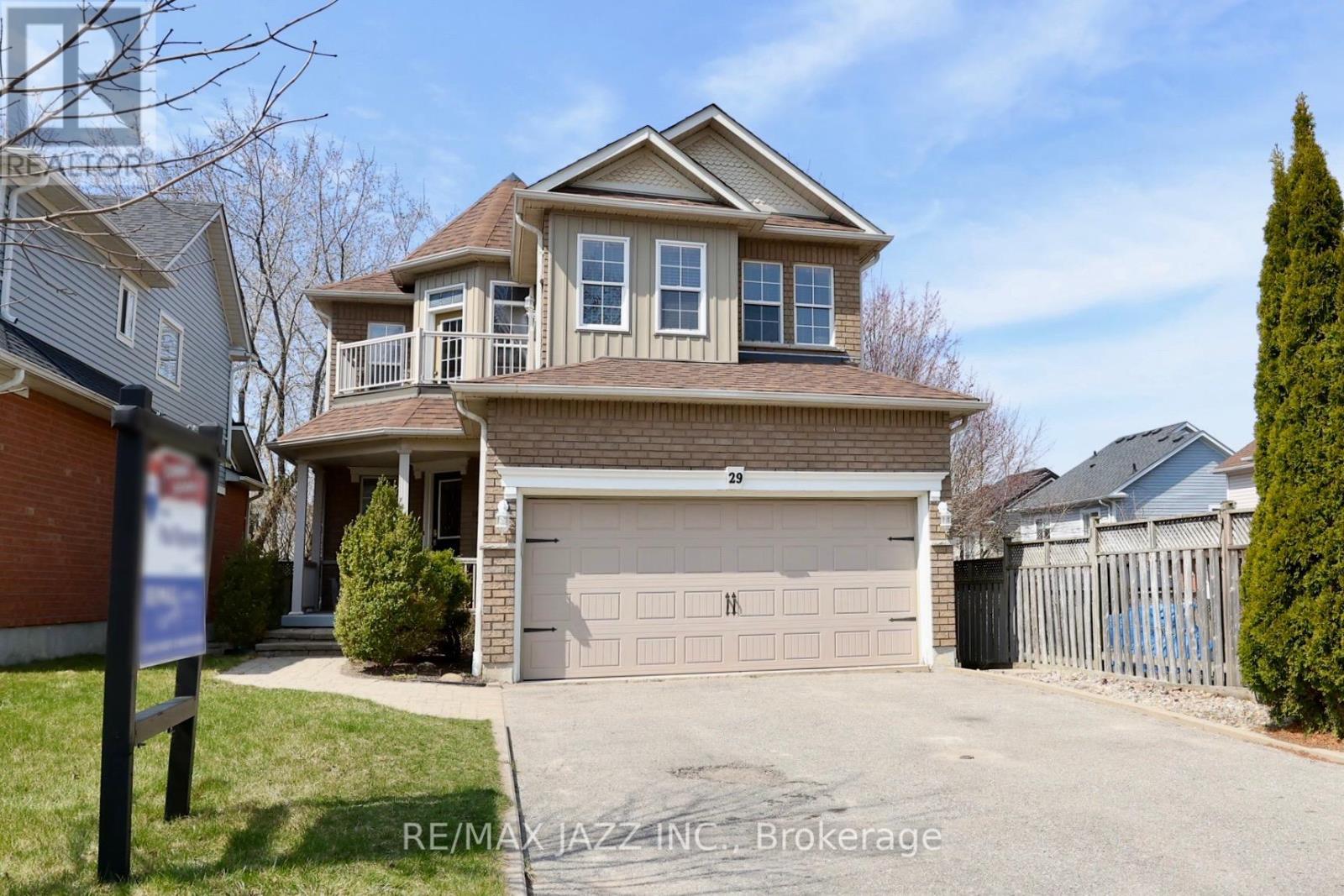5 Bedroom
4 Bathroom
1,500 - 2,000 ft2
Fireplace
Central Air Conditioning
Forced Air
$800,000
Welcome to 29 Knightsbridge Court! This great family home is located on a quiet dead end court close to Maple Glen Forest and amazing schools that are all in walking distance. This detached home is brick and siding combo with a roof that was re-shingled in 2017, upgraded front siding and front bedrooms windows casing replaced in 2019. With a large master bedroom with a 4 piece ensuite, walk-in closet, and walkout to your own private balcony. This home offers lots of well-placed windows which allow for tons of natural lighting throughout. The main floor has a great floor plan with a recently inspected and fully functional natural gas fireplace. New laminate flooring has been recently installed on the 2nd floor and throughout the 3 upper bedrooms opening up the spaces with no thresholds. The basement has 2 bedrooms and a rec room ideal for teens, extending family, guests, or games rooms. Also suitable as a home office. Same newly installed laminate flooring throughout the basement and again - no thresholds! Basement also has newly renovated bathroom with shower. Full sized refrigerator included to complete lower level functionality. The basement has a cold cellar - great for storing perishables, wines, etc. Newly installed high efficiency Lennox Furnace and Central Air Conditioning system (July 2024) that comes with a transferrable warranty as per Daly Home Comfort. Close to shopping, restaurants, grocery stores, and short drive to 401/407. This home this incredible, you'll just have to come see for yourself!!! Seller Will Remove Workshop In Garage If Requested by Buyer in APS. (id:61476)
Property Details
|
MLS® Number
|
E12100298 |
|
Property Type
|
Single Family |
|
Community Name
|
Pringle Creek |
|
Parking Space Total
|
4 |
|
Structure
|
Porch, Deck |
Building
|
Bathroom Total
|
4 |
|
Bedrooms Above Ground
|
3 |
|
Bedrooms Below Ground
|
2 |
|
Bedrooms Total
|
5 |
|
Age
|
16 To 30 Years |
|
Appliances
|
Garage Door Opener Remote(s), Water Meter, Dishwasher, Dryer, Garage Door Opener, Stove, Washer, Two Refrigerators |
|
Basement Development
|
Finished |
|
Basement Type
|
N/a (finished) |
|
Construction Style Attachment
|
Detached |
|
Cooling Type
|
Central Air Conditioning |
|
Exterior Finish
|
Brick, Vinyl Siding |
|
Fireplace Present
|
Yes |
|
Fireplace Total
|
1 |
|
Flooring Type
|
Laminate |
|
Foundation Type
|
Poured Concrete |
|
Half Bath Total
|
1 |
|
Heating Fuel
|
Natural Gas |
|
Heating Type
|
Forced Air |
|
Stories Total
|
2 |
|
Size Interior
|
1,500 - 2,000 Ft2 |
|
Type
|
House |
|
Utility Water
|
Municipal Water |
Parking
Land
|
Acreage
|
No |
|
Sewer
|
Sanitary Sewer |
|
Size Depth
|
110 Ft ,2 In |
|
Size Frontage
|
34 Ft ,6 In |
|
Size Irregular
|
34.5 X 110.2 Ft |
|
Size Total Text
|
34.5 X 110.2 Ft |
|
Zoning Description
|
Res |
Rooms
| Level |
Type |
Length |
Width |
Dimensions |
|
Second Level |
Primary Bedroom |
6.1 m |
3.64 m |
6.1 m x 3.64 m |
|
Second Level |
Bedroom 2 |
4.34 m |
4 m |
4.34 m x 4 m |
|
Second Level |
Bedroom 3 |
3.83 m |
3 m |
3.83 m x 3 m |
|
Basement |
Recreational, Games Room |
3.22 m |
3 m |
3.22 m x 3 m |
|
Basement |
Bedroom 4 |
3.67 m |
3.04 m |
3.67 m x 3.04 m |
|
Basement |
Bedroom 5 |
3.64 m |
2.81 m |
3.64 m x 2.81 m |
|
Main Level |
Kitchen |
5.45 m |
3.53 m |
5.45 m x 3.53 m |
|
Main Level |
Workshop |
4.17 m |
1.94 m |
4.17 m x 1.94 m |
|
Main Level |
Living Room |
5.82 m |
3.47 m |
5.82 m x 3.47 m |
|
Main Level |
Dining Room |
5.82 m |
3.47 m |
5.82 m x 3.47 m |
|
Main Level |
Family Room |
4.25 m |
3.3 m |
4.25 m x 3.3 m |
Utilities
|
Cable
|
Installed |
|
Sewer
|
Installed |



























