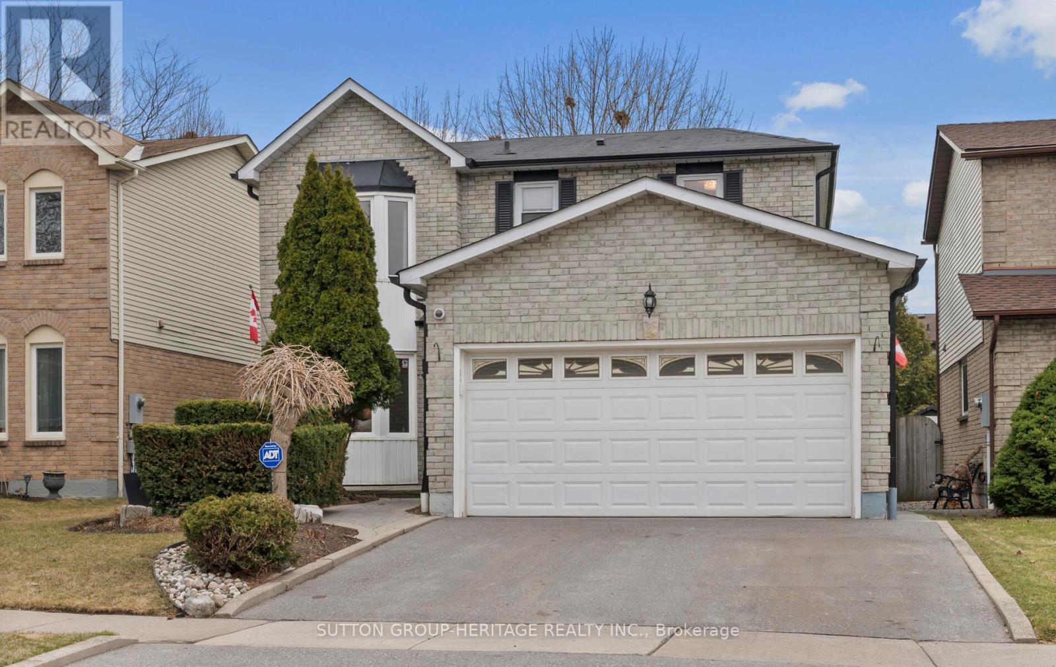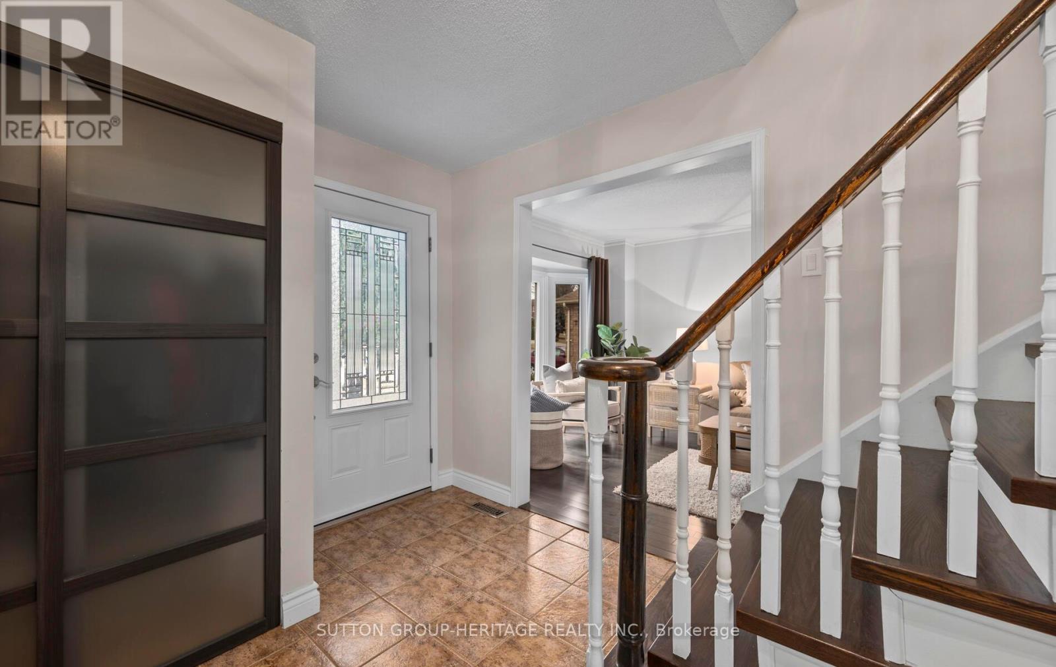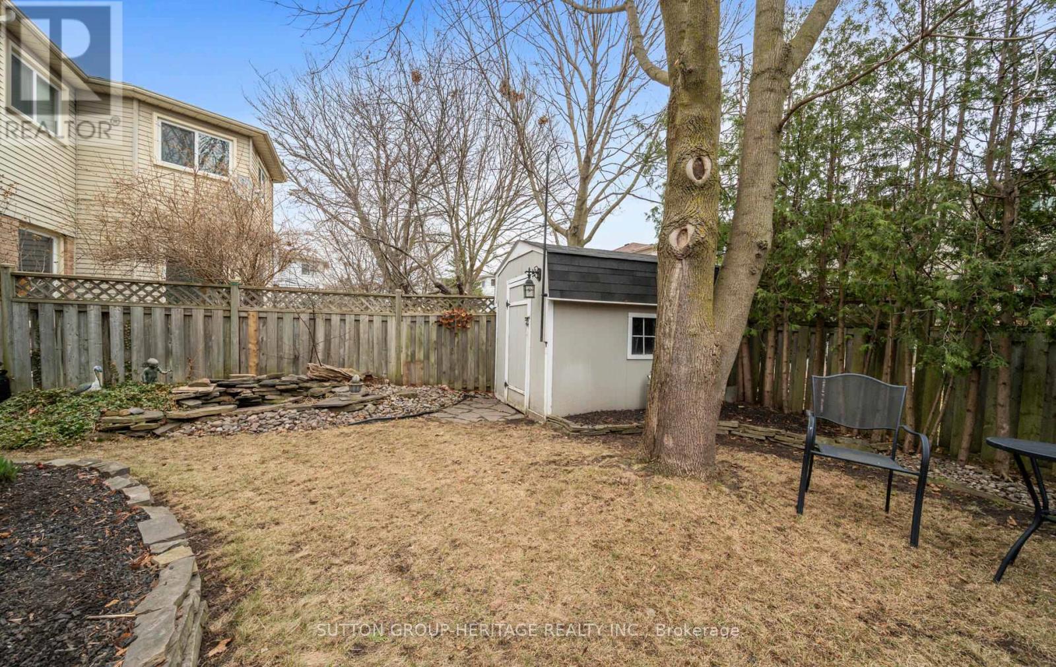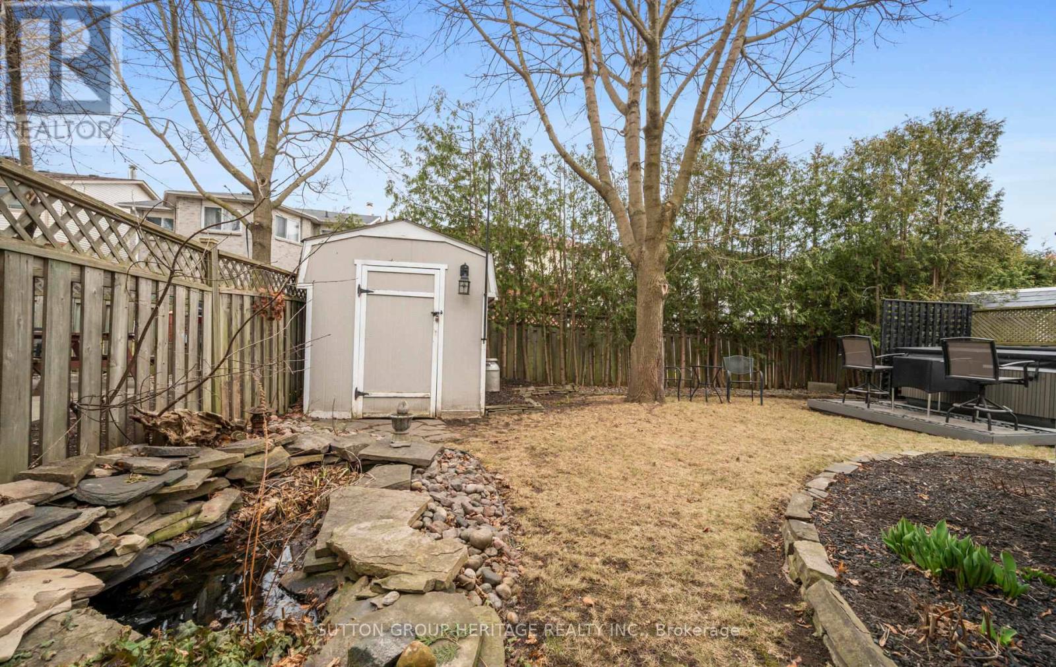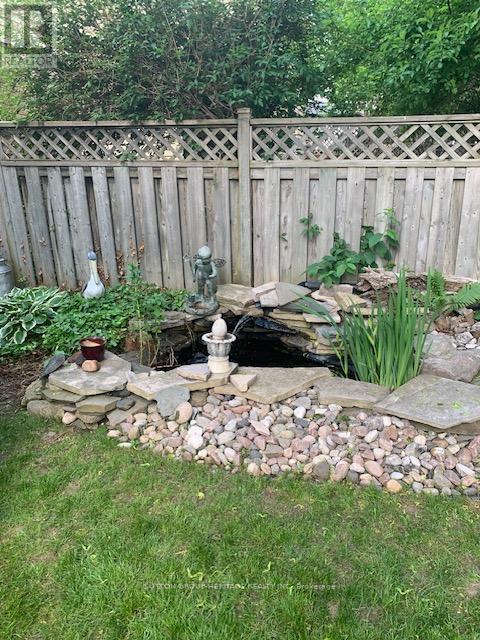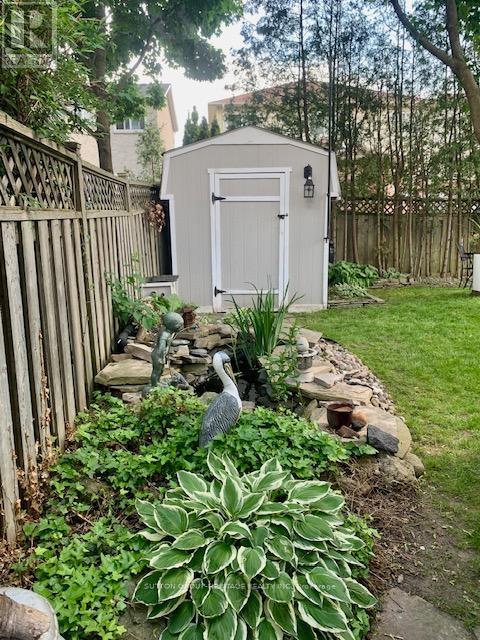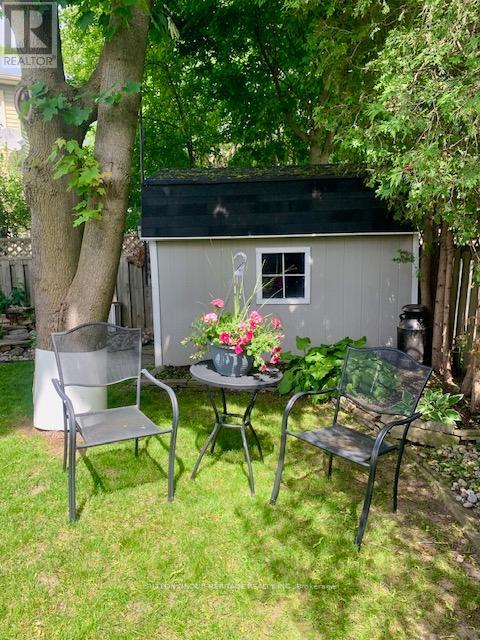4 Bedroom
4 Bathroom
Fireplace
Central Air Conditioning
Forced Air
$999,800
Immaculate 4-Bedroom Home Nestled Within A Quiet Community In The Heart Of Ajax. You Will Be Immediately Impressed By It's Inviting Curb Appeal. Walk Into A Bright & Spacious Main Floor Featuring Beautiful Hardwood Floors. The Large Renovated Kitchen Features Granite Counter Tops, Pot Lights, Stainless Steel Appliances, Custom Backsplash, An Abundance of Cabinets With Undermount Lighting And Breakfast Bar Topped With Pendant Lighting. Relax In The Adjoining Family Room Showcasing A Custom Stone Fireplace. Proceed Up The Hardwood Staircase To The Airy 2nd Level Featuring 4 Spacious Bedrooms. A Double Door Entry Leads Into The Sprawling Primary Bedroom Complete With Multiple Windows, Built-In Cabinets, A Walk-In Closet & 4PC Ensuite. The Finished Basement Is An Entertainer's Delight With Ambient Potlights. Host Your Guests At the Wet Bar Or Relax By The Cozy Gas Fireplace. The Basement Retreat Also Offers A Separate Gym Area And Full Washroom For Your Convenience. The Relaxing Backyard Features Gardens, A Tranquil Pond, Deck & Hot Tub To Retreat To. The Location Cannot Be Beat... Walk To The Ajax Go Station. Quick Access To 401, Hospital & Costco. Steps To Schools, Transit, Parks & Plaza Featuring 3 Banks, Shoppers Drug Mart, Sobeys, Dollar Store, Walk-In Clinic, Dentist Office, Restaurants, Starbucks, Veterinarian And So Much More! (id:61476)
Open House
This property has open houses!
Starts at:
2:00 pm
Ends at:
4:00 pm
Property Details
|
MLS® Number
|
E12052580 |
|
Property Type
|
Single Family |
|
Neigbourhood
|
Midtown |
|
Community Name
|
Central |
|
Amenities Near By
|
Park, Public Transit, Schools, Hospital |
|
Community Features
|
Community Centre |
|
Parking Space Total
|
4 |
|
Structure
|
Shed |
Building
|
Bathroom Total
|
4 |
|
Bedrooms Above Ground
|
4 |
|
Bedrooms Total
|
4 |
|
Amenities
|
Fireplace(s) |
|
Appliances
|
Garage Door Opener Remote(s), Central Vacuum, Dishwasher, Dryer, Furniture, Garage Door Opener, Microwave, Stove, Washer, Window Coverings, Wine Fridge, Refrigerator |
|
Basement Development
|
Finished |
|
Basement Type
|
N/a (finished) |
|
Construction Style Attachment
|
Detached |
|
Cooling Type
|
Central Air Conditioning |
|
Exterior Finish
|
Brick, Aluminum Siding |
|
Fireplace Present
|
Yes |
|
Fireplace Total
|
2 |
|
Flooring Type
|
Hardwood, Parquet, Laminate, Cushion/lino/vinyl |
|
Foundation Type
|
Concrete |
|
Half Bath Total
|
1 |
|
Heating Fuel
|
Natural Gas |
|
Heating Type
|
Forced Air |
|
Stories Total
|
2 |
|
Type
|
House |
|
Utility Water
|
Municipal Water |
Parking
Land
|
Acreage
|
No |
|
Fence Type
|
Fenced Yard |
|
Land Amenities
|
Park, Public Transit, Schools, Hospital |
|
Sewer
|
Sanitary Sewer |
|
Size Depth
|
101 Ft ,9 In |
|
Size Frontage
|
39 Ft ,4 In |
|
Size Irregular
|
39.4 X 101.82 Ft |
|
Size Total Text
|
39.4 X 101.82 Ft |
Rooms
| Level |
Type |
Length |
Width |
Dimensions |
|
Second Level |
Primary Bedroom |
5.899 m |
4.869 m |
5.899 m x 4.869 m |
|
Second Level |
Bedroom 2 |
3.767 m |
3.04 m |
3.767 m x 3.04 m |
|
Second Level |
Bedroom 3 |
3.198 m |
3.028 m |
3.198 m x 3.028 m |
|
Second Level |
Bedroom 4 |
3.81 m |
3.169 m |
3.81 m x 3.169 m |
|
Basement |
Recreational, Games Room |
8.268 m |
5.715 m |
8.268 m x 5.715 m |
|
Basement |
Exercise Room |
5.198 m |
2.876 m |
5.198 m x 2.876 m |
|
Ground Level |
Living Room |
5.284 m |
2.722 m |
5.284 m x 2.722 m |
|
Ground Level |
Dining Room |
4.905 m |
3.05 m |
4.905 m x 3.05 m |
|
Ground Level |
Kitchen |
5.735 m |
2.737 m |
5.735 m x 2.737 m |
|
Ground Level |
Family Room |
5.136 m |
3.009 m |
5.136 m x 3.009 m |



