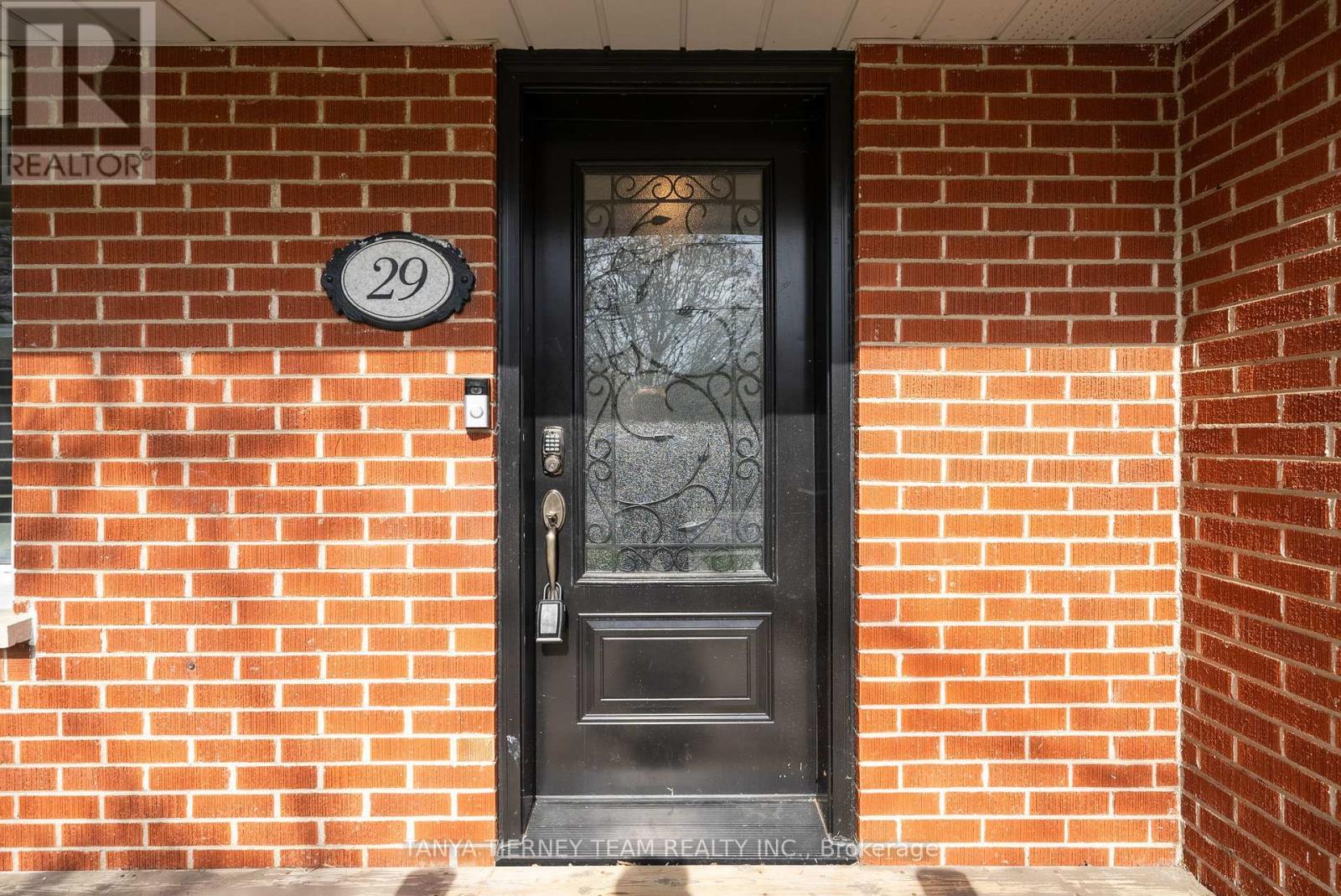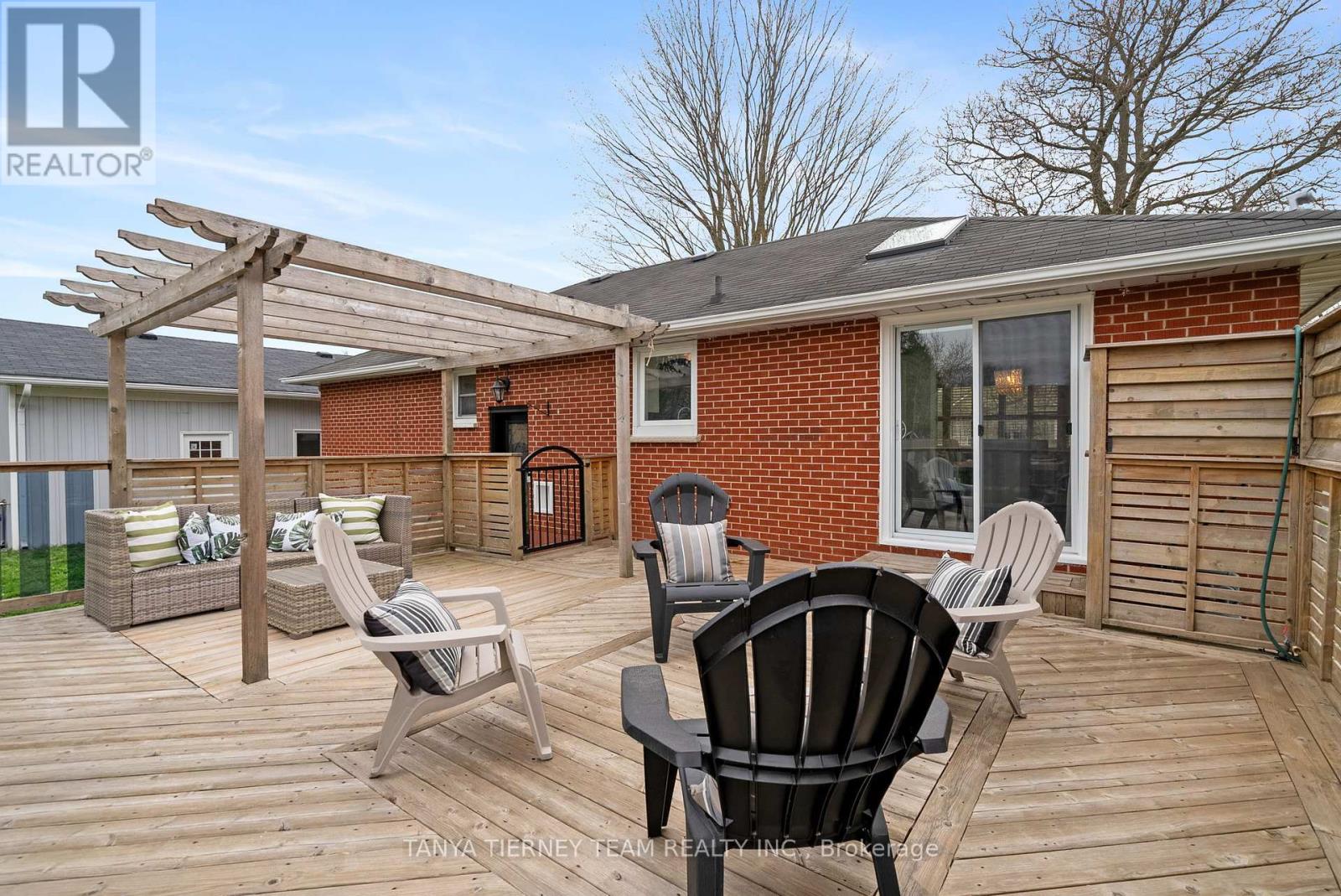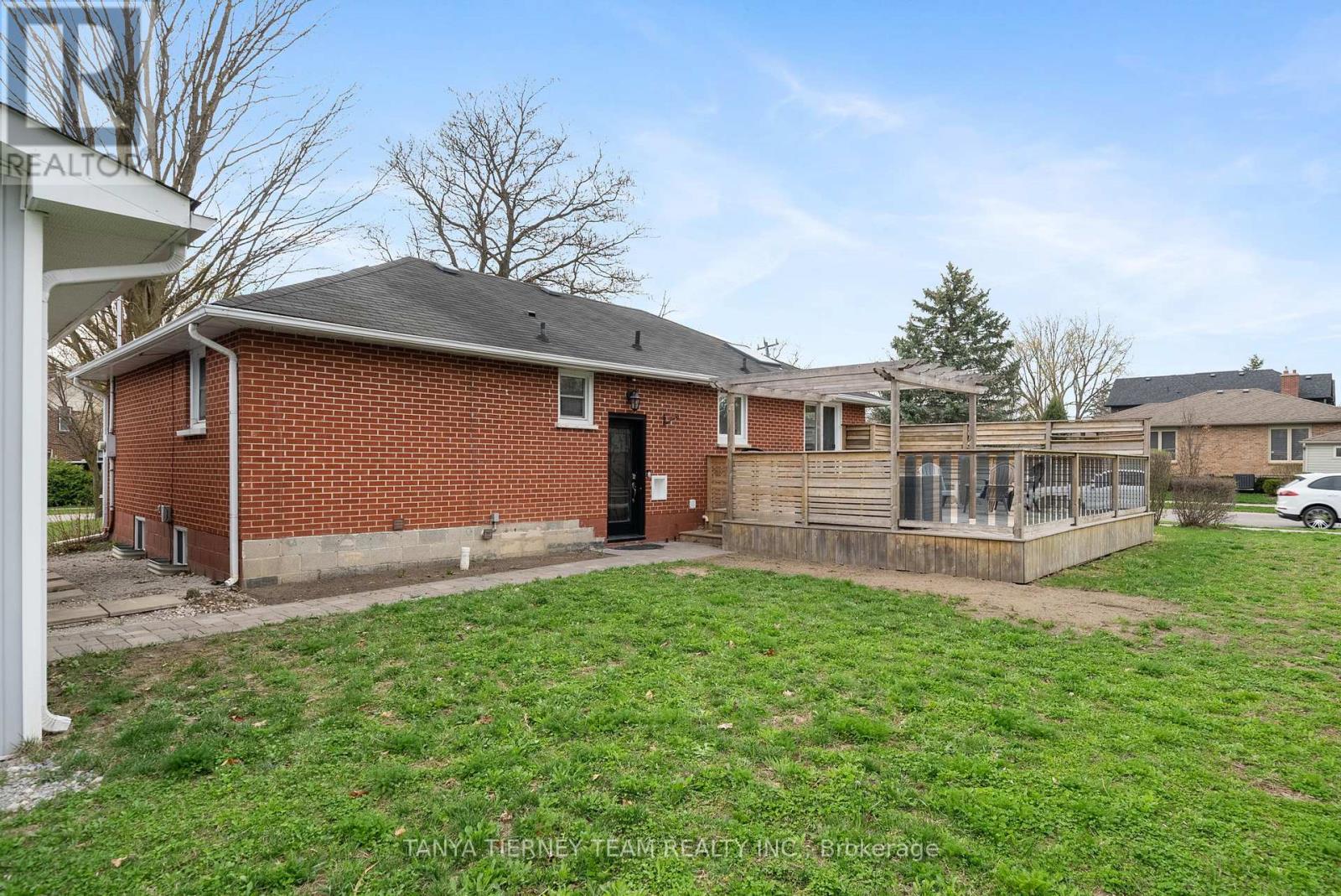29 Queen Street Whitby, Ontario L1M 1C5
$1,169,900
Welcome to 29 Queen Street! Rarely offered & seldom found on this demand street in Old Brooklin nestled on a private 96.29 x 88.50 ft mature lot with amazing detached garage, steps to parks, schools, transits & downtown shops. This all brick bungalow has been beautifully updated throughout including gleaming hardwood floors, crown moulding, pot lights, california shutters & more! Impressive family room with front garden views leads you through to the elegant dining room with sliding glass walk-out to a private entertainers deck with pergola. Granite kitchen featuring a subway tile backsplash, pantry, centre island & built-in appliances including gas cooktop. The main level offers 3 spacious bedrooms including the primary bedroom with walk-in closet organizers. Room to grow in the fully finished basement (2022 with permits) with separate entry, great above grade windows, rec room with granite wet bar, cold cellar, laundry area, 4th bedroom & ample storage space! (id:61476)
Open House
This property has open houses!
2:00 pm
Ends at:4:00 pm
Property Details
| MLS® Number | E12120151 |
| Property Type | Single Family |
| Neigbourhood | Brooklin |
| Community Name | Brooklin |
| Amenities Near By | Park, Public Transit, Schools |
| Community Features | Community Centre |
| Features | Irregular Lot Size |
| Parking Space Total | 6 |
| Structure | Deck |
Building
| Bathroom Total | 2 |
| Bedrooms Above Ground | 3 |
| Bedrooms Below Ground | 1 |
| Bedrooms Total | 4 |
| Age | 51 To 99 Years |
| Appliances | Oven - Built-in, Range, All, Central Vacuum, Garage Door Opener, Window Coverings |
| Architectural Style | Bungalow |
| Basement Development | Finished |
| Basement Type | Full (finished) |
| Construction Style Attachment | Detached |
| Cooling Type | Central Air Conditioning |
| Exterior Finish | Brick |
| Flooring Type | Hardwood, Carpeted, Laminate |
| Foundation Type | Unknown |
| Heating Fuel | Natural Gas |
| Heating Type | Forced Air |
| Stories Total | 1 |
| Size Interior | 1,100 - 1,500 Ft2 |
| Type | House |
| Utility Water | Municipal Water |
Parking
| Detached Garage | |
| Garage |
Land
| Acreage | No |
| Land Amenities | Park, Public Transit, Schools |
| Landscape Features | Landscaped |
| Sewer | Sanitary Sewer |
| Size Frontage | 96 Ft ,3 In |
| Size Irregular | 96.3 Ft |
| Size Total Text | 96.3 Ft|under 1/2 Acre |
| Zoning Description | Residential |
Rooms
| Level | Type | Length | Width | Dimensions |
|---|---|---|---|---|
| Basement | Recreational, Games Room | 6.96 m | 5.92 m | 6.96 m x 5.92 m |
| Basement | Bedroom | 4.76 m | 2.8 m | 4.76 m x 2.8 m |
| Basement | Laundry Room | 2.04 m | 1.73 m | 2.04 m x 1.73 m |
| Main Level | Family Room | 5.16 m | 3.3 m | 5.16 m x 3.3 m |
| Main Level | Dining Room | 3.44 m | 3.16 m | 3.44 m x 3.16 m |
| Main Level | Kitchen | 3.72 m | 3.35 m | 3.72 m x 3.35 m |
| Main Level | Primary Bedroom | 3.36 m | 3.34 m | 3.36 m x 3.34 m |
| Main Level | Bedroom 2 | 2.82 m | 2.79 m | 2.82 m x 2.79 m |
| Main Level | Bedroom 3 | 2.87 m | 2.47 m | 2.87 m x 2.47 m |
Utilities
| Cable | Available |
| Sewer | Installed |
Contact Us
Contact us for more information











































