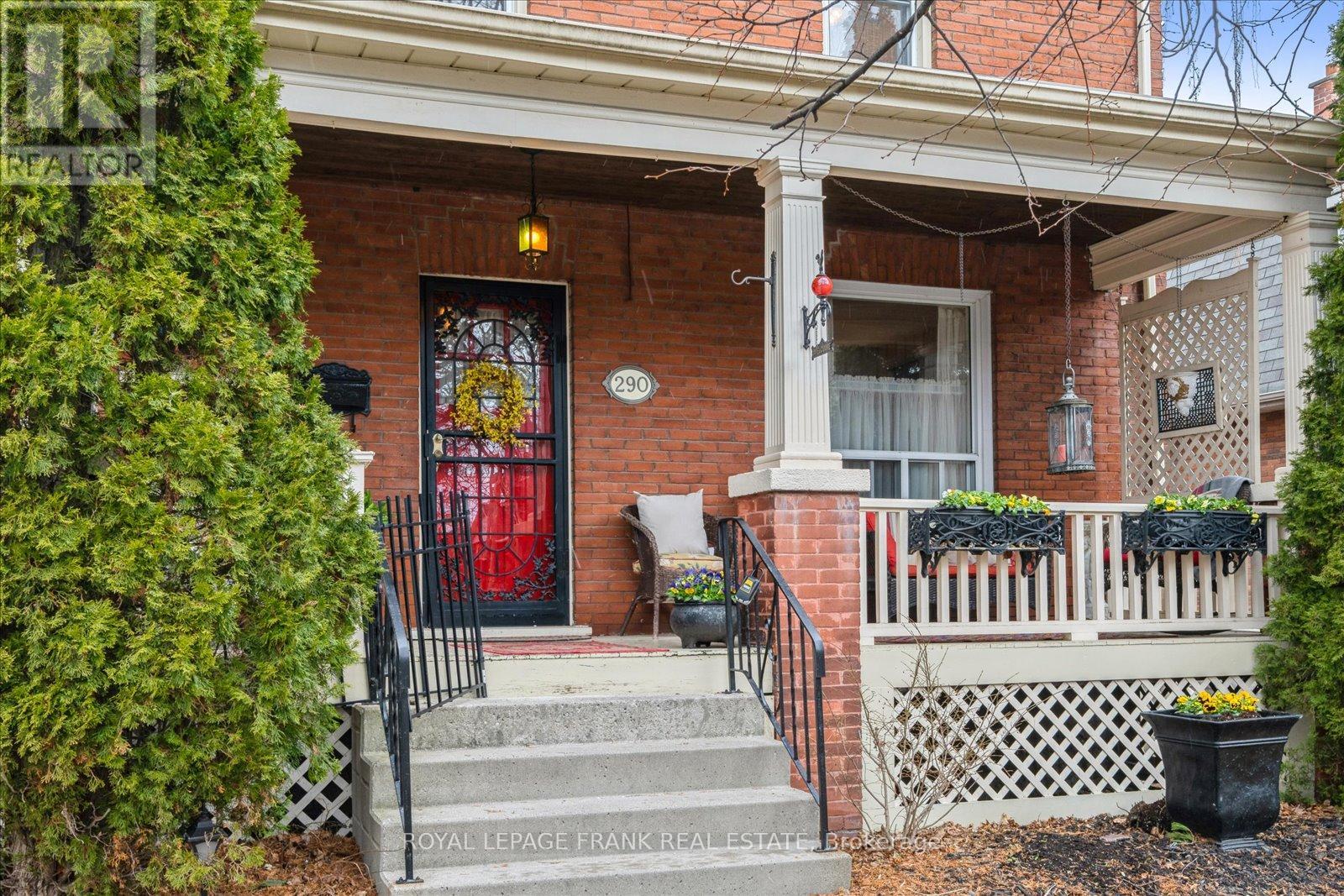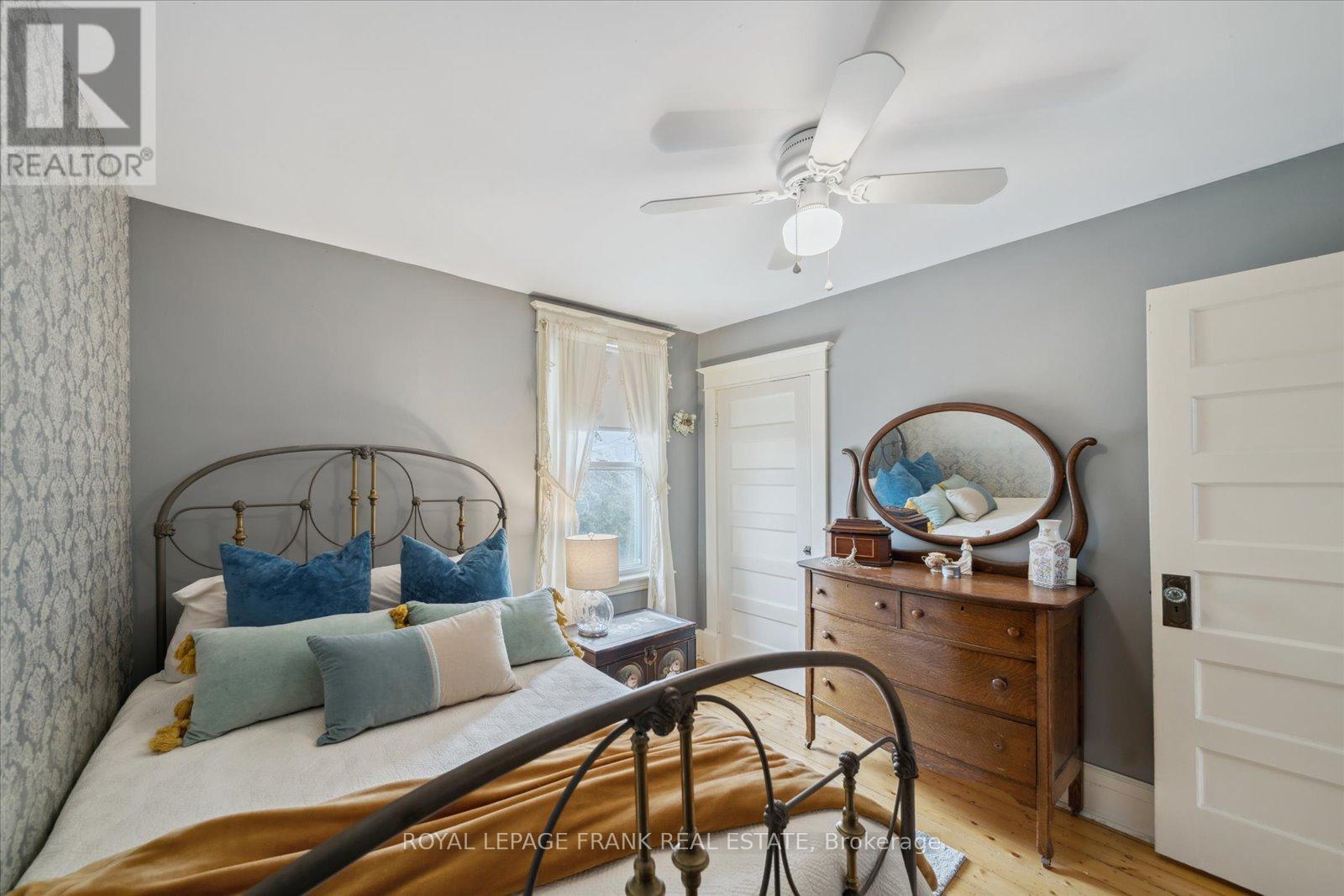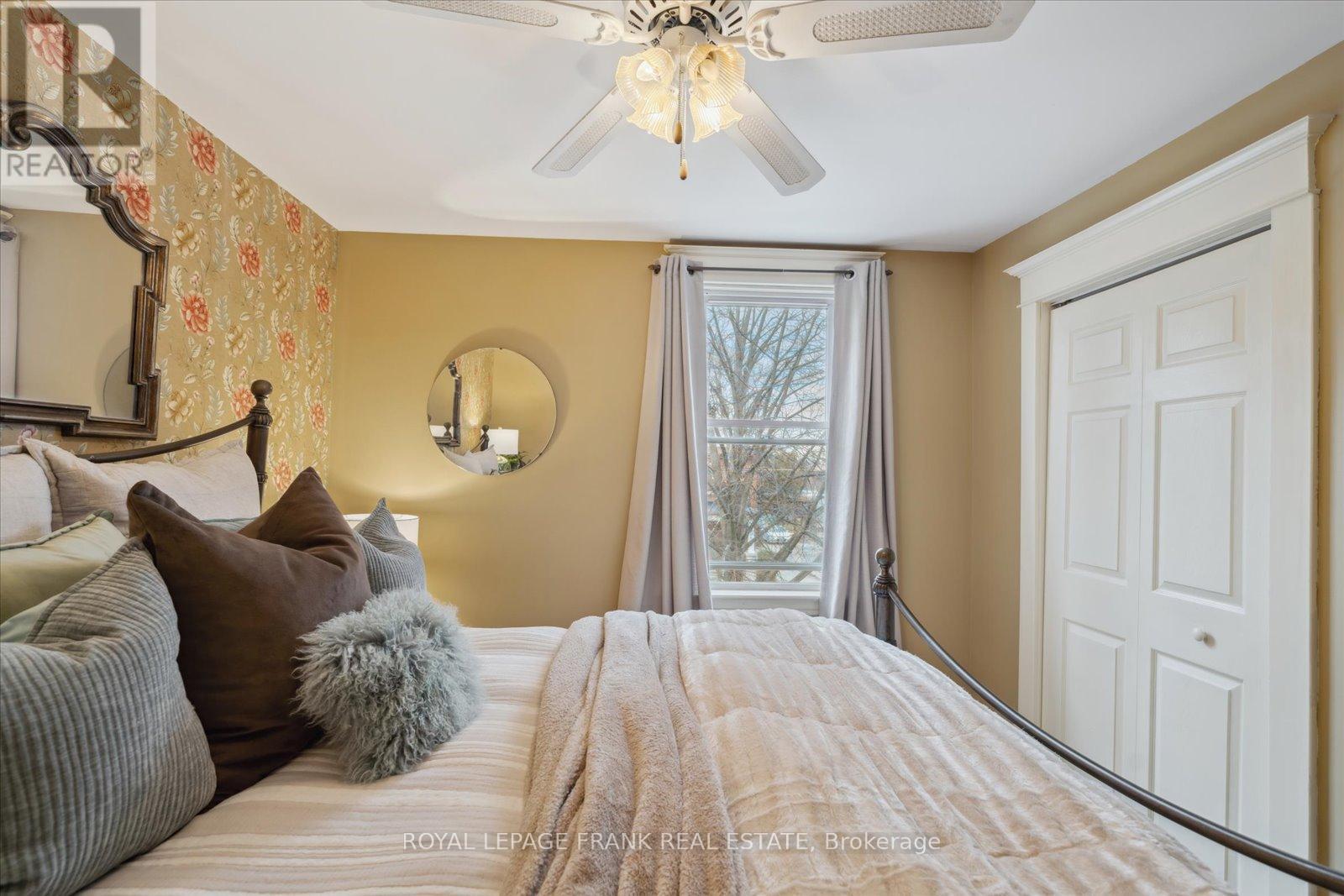4 Bedroom
1 Bathroom
Fireplace
Central Air Conditioning
Forced Air
Landscaped
$685,000
Welcome to 290 Arthur St in Oshawa! Situated in a conveniently located & beautifully matured neighbourhood. This home offers an absolutely lovely charm throughout & impeccable curb appeal. The main floor offers original hardwood throughout, large windows allowing for those sun rays to peak in, formal living and dining rooms, kitchen with centre island & walk-out to a beautifully handcrafted garden - Your own backyard oasis. Second floor features a primary bedroom with walk-in closet & 2 additional bedrooms all with original yellow pine floors and open concept reading nook. The upper loft provides a quiet getaway for the home office of your dreams as well as a bonus bedroom. Close to schools, shopping, golf course, hospital, and public transit, with easy access to the 401. (id:61476)
Open House
This property has open houses!
Starts at:
2:00 pm
Ends at:
4:00 pm
Property Details
|
MLS® Number
|
E12044500 |
|
Property Type
|
Single Family |
|
Neigbourhood
|
Central |
|
Community Name
|
Central |
|
Amenities Near By
|
Hospital, Park, Public Transit |
|
Parking Space Total
|
2 |
|
Structure
|
Porch, Deck |
Building
|
Bathroom Total
|
1 |
|
Bedrooms Above Ground
|
4 |
|
Bedrooms Total
|
4 |
|
Appliances
|
Dryer, Stove, Washer, Window Coverings, Refrigerator |
|
Basement Development
|
Unfinished |
|
Basement Type
|
N/a (unfinished) |
|
Construction Style Attachment
|
Detached |
|
Cooling Type
|
Central Air Conditioning |
|
Exterior Finish
|
Brick |
|
Fireplace Present
|
Yes |
|
Flooring Type
|
Hardwood, Carpeted, Laminate |
|
Foundation Type
|
Unknown |
|
Heating Fuel
|
Natural Gas |
|
Heating Type
|
Forced Air |
|
Stories Total
|
3 |
|
Type
|
House |
|
Utility Water
|
Municipal Water |
Parking
Land
|
Acreage
|
No |
|
Fence Type
|
Fenced Yard |
|
Land Amenities
|
Hospital, Park, Public Transit |
|
Landscape Features
|
Landscaped |
|
Sewer
|
Sanitary Sewer |
|
Size Depth
|
93 Ft |
|
Size Frontage
|
40 Ft |
|
Size Irregular
|
40 X 93 Ft |
|
Size Total Text
|
40 X 93 Ft |
Rooms
| Level |
Type |
Length |
Width |
Dimensions |
|
Second Level |
Primary Bedroom |
3.37 m |
3.07 m |
3.37 m x 3.07 m |
|
Second Level |
Bedroom 2 |
3.02 m |
3.04 m |
3.02 m x 3.04 m |
|
Second Level |
Bedroom 3 |
3.27 m |
2.38 m |
3.27 m x 2.38 m |
|
Second Level |
Library |
3.47 m |
1.75 m |
3.47 m x 1.75 m |
|
Main Level |
Living Room |
3.64 m |
4.05 m |
3.64 m x 4.05 m |
|
Main Level |
Dining Room |
3.59 m |
4.07 m |
3.59 m x 4.07 m |
|
Main Level |
Kitchen |
3.75 m |
3.52 m |
3.75 m x 3.52 m |
|
Upper Level |
Bedroom 4 |
4.04 m |
3.76 m |
4.04 m x 3.76 m |
|
Upper Level |
Media |
3.7 m |
2.86 m |
3.7 m x 2.86 m |





















































