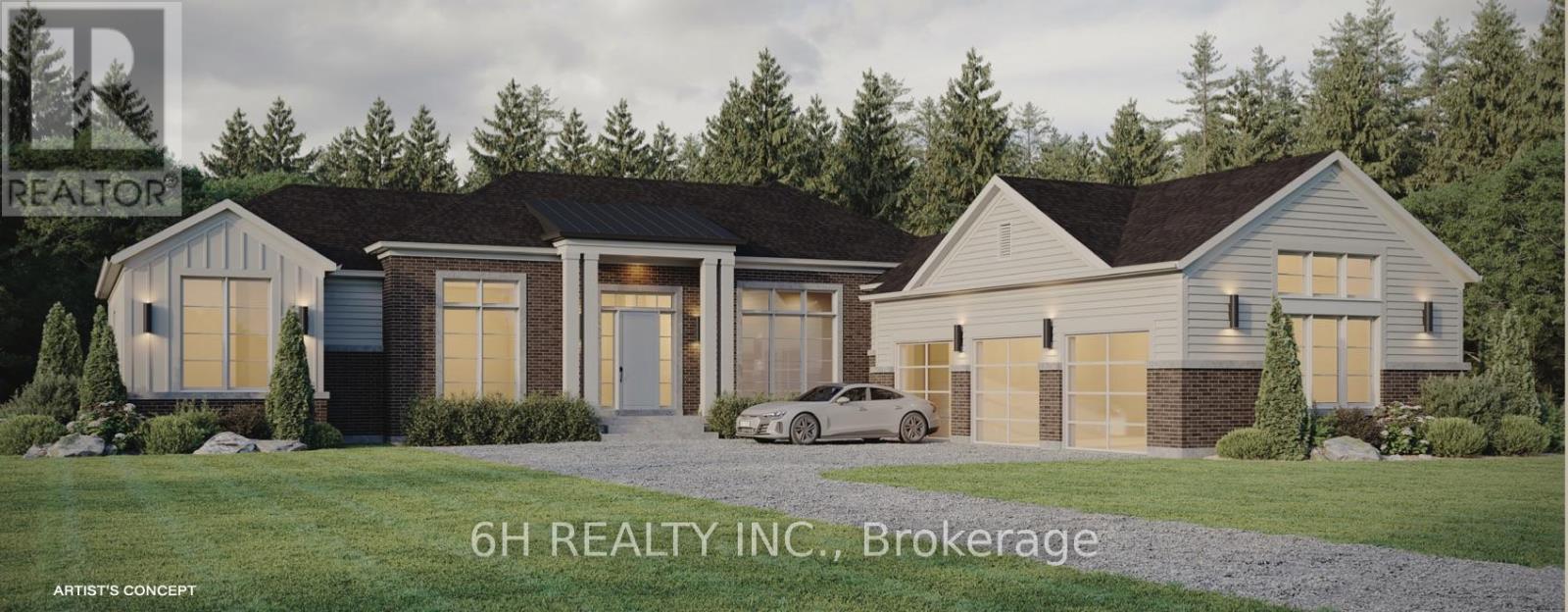4 Bedroom
4 Bathroom
2,500 - 3,000 ft2
Bungalow
Fireplace
Forced Air
$1,894,990
Get ready to fall in love with Springwinds, an exclusive new community in Epsom that's truly a hidden treasure. Picture luxurious estate homes tucked away in a private setting, surrounded by nature, yet just a quick drive to downtown Port Perry.We're thrilled to introduce the magnificent Sandbar, a 2690 sqft bungalow that redefines spacious living. With 4 bedrooms and 4 bathrooms, this home is a masterclass in design, where every single space is beautifully planned for comfort and flow.Inside, you'll find top-tier finishes like luxury designer kitchens featuring generous islands and plenty of quartz counter space perfect for hosting! Plus, there's hardwood flooring, quartz countertops, all complemented by a convenient 3-car garage.The best part? You have the unique opportunity to personalize your home by selecting your own upgrades and colours directly with the Builder. Make it truly yours!These exceptional homes are proudly offered by TwelveStone and Wentworth Homes. (id:61476)
Property Details
|
MLS® Number
|
E12245851 |
|
Property Type
|
Single Family |
|
Community Name
|
Rural Scugog |
|
Parking Space Total
|
7 |
Building
|
Bathroom Total
|
4 |
|
Bedrooms Above Ground
|
4 |
|
Bedrooms Total
|
4 |
|
Architectural Style
|
Bungalow |
|
Basement Development
|
Unfinished |
|
Basement Type
|
N/a (unfinished) |
|
Construction Style Attachment
|
Detached |
|
Exterior Finish
|
Brick, Vinyl Siding |
|
Fireplace Present
|
Yes |
|
Flooring Type
|
Ceramic, Hardwood |
|
Foundation Type
|
Concrete |
|
Half Bath Total
|
1 |
|
Heating Fuel
|
Natural Gas |
|
Heating Type
|
Forced Air |
|
Stories Total
|
1 |
|
Size Interior
|
2,500 - 3,000 Ft2 |
|
Type
|
House |
Parking
Land
|
Acreage
|
No |
|
Sewer
|
Septic System |
|
Size Depth
|
406 Ft |
|
Size Frontage
|
123 Ft |
|
Size Irregular
|
123 X 406 Ft |
|
Size Total Text
|
123 X 406 Ft |
Rooms
| Level |
Type |
Length |
Width |
Dimensions |
|
Main Level |
Foyer |
2.74 m |
3.05 m |
2.74 m x 3.05 m |
|
Main Level |
Living Room |
5.18 m |
5.49 m |
5.18 m x 5.49 m |
|
Main Level |
Dining Room |
4 m |
4.88 m |
4 m x 4.88 m |
|
Main Level |
Kitchen |
4 m |
6.1 m |
4 m x 6.1 m |
|
Main Level |
Primary Bedroom |
4 m |
4.54 m |
4 m x 4.54 m |
|
Main Level |
Bedroom 2 |
3.54 m |
3.41 m |
3.54 m x 3.41 m |
|
Main Level |
Bedroom 3 |
3.35 m |
3.41 m |
3.35 m x 3.41 m |
|
Main Level |
Bedroom 4 |
3.41 m |
3.56 m |
3.41 m x 3.56 m |




