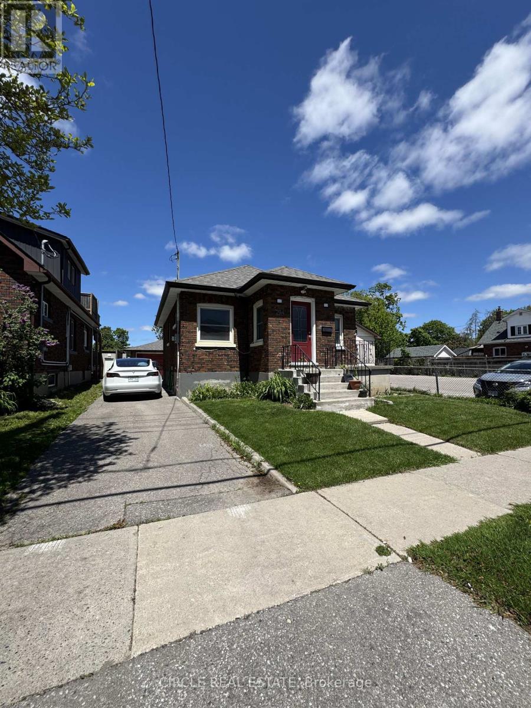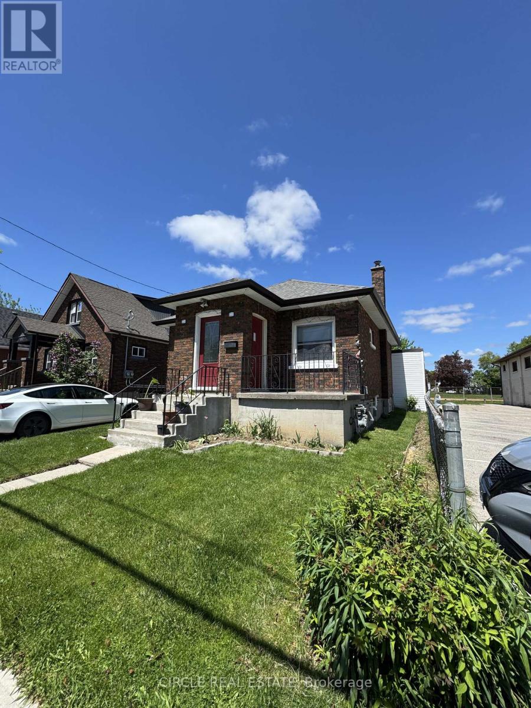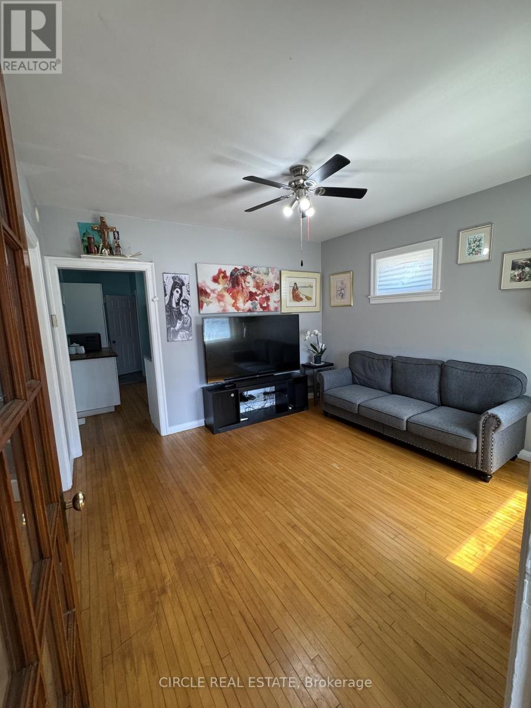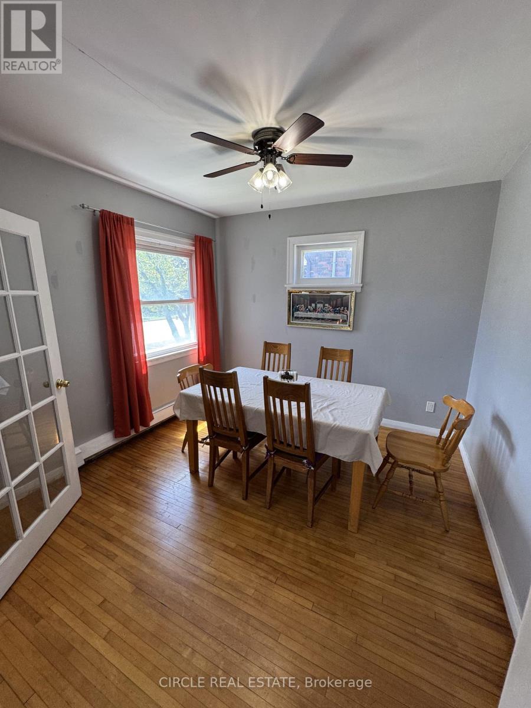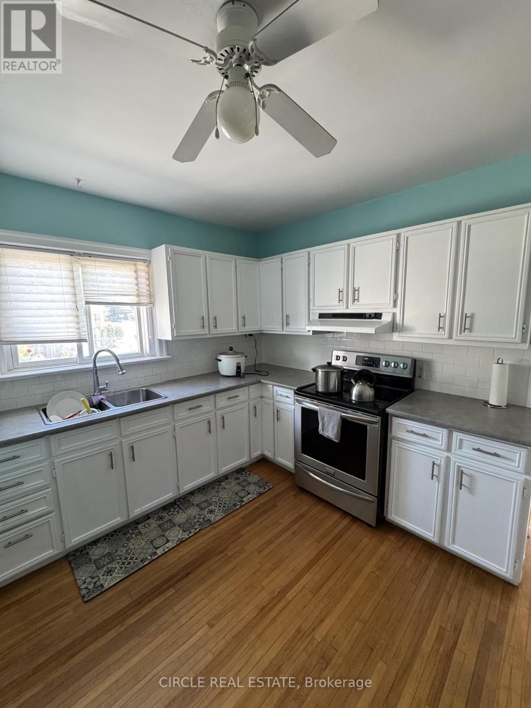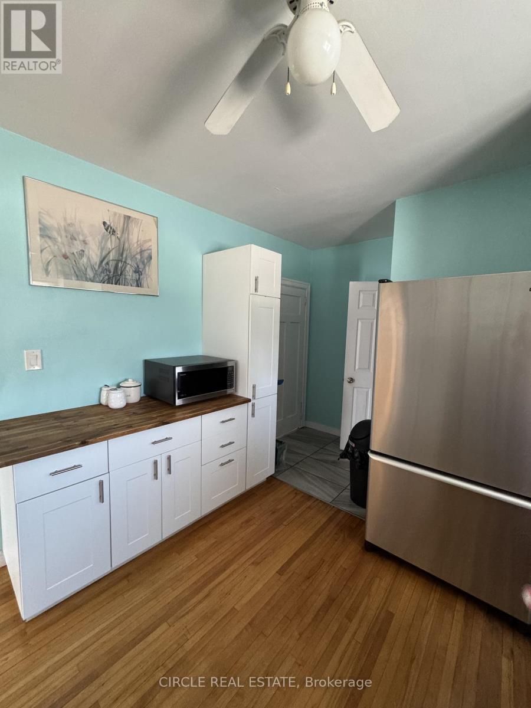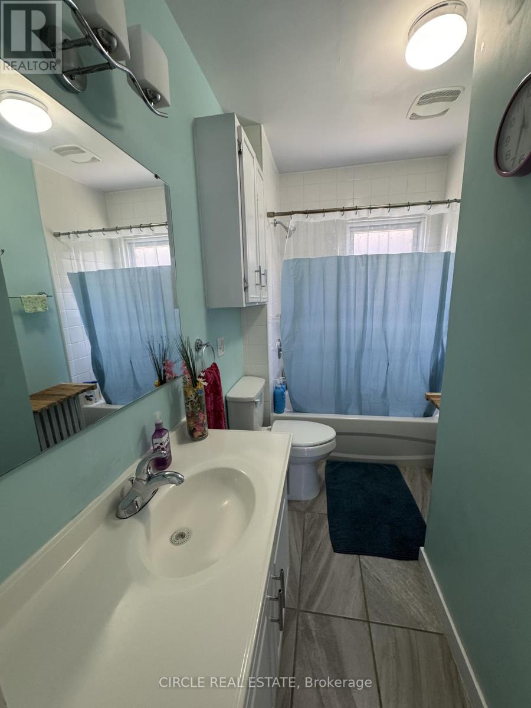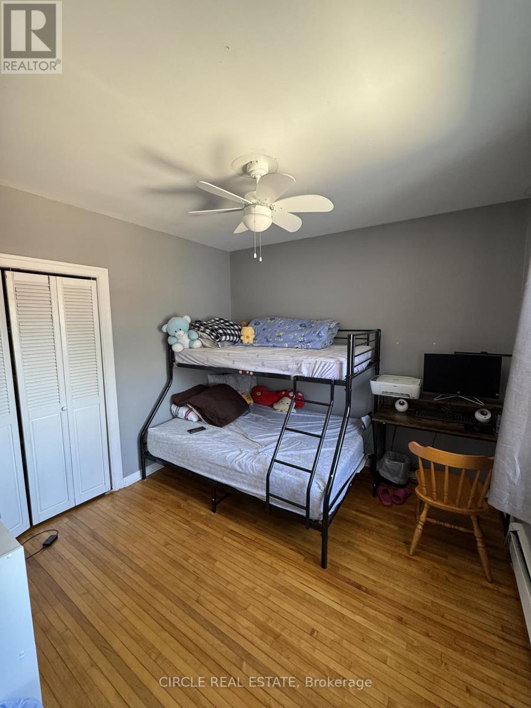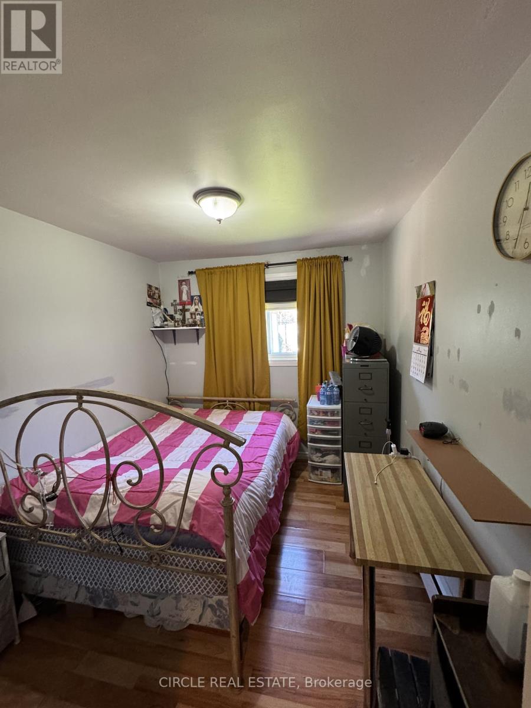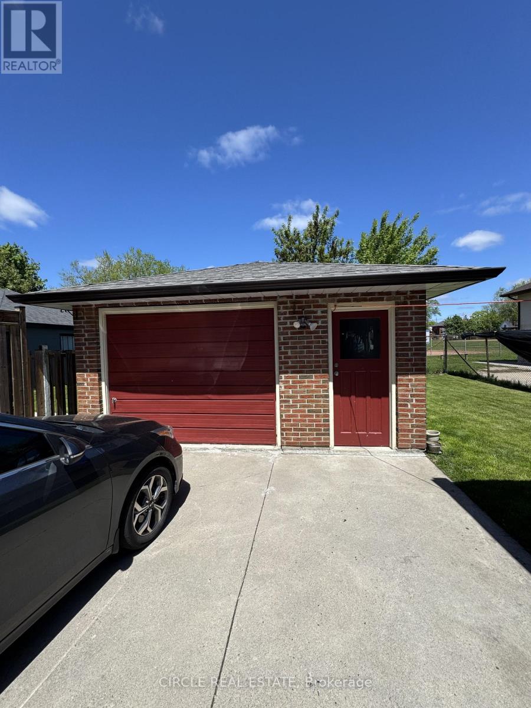294 Eulalie Avenue Oshawa, Ontario L1H 2B7
3 Bedroom
2 Bathroom
700 - 1,100 ft2
Bungalow
Fireplace
Forced Air
$699,990
An excellent opportunity to own a beautifully maintained bungalow, ideal for first-time buyers, investors, or those looking to downsize. This delightful home offers a bright separate foyer with a walkout to a welcoming front porch, hardwood floors throughout the main level, and a stylish kitchen featuring stainless steel appliances. The fully finished basement includes a second kitchen and private side entrance perfect for extended family living or additional rental income. Ideally situated near Highway 401, public transit, the future GO Station, shopping, schools, and parks, this home combines comfort, practicality, and a prime location. (id:61476)
Property Details
| MLS® Number | E12160722 |
| Property Type | Single Family |
| Neigbourhood | Central |
| Community Name | Central |
| Amenities Near By | Park, Schools, Public Transit |
| Parking Space Total | 5 |
Building
| Bathroom Total | 2 |
| Bedrooms Above Ground | 3 |
| Bedrooms Total | 3 |
| Age | 100+ Years |
| Appliances | Dryer, Stove, Washer, Window Coverings, Refrigerator |
| Architectural Style | Bungalow |
| Basement Development | Finished |
| Basement Features | Separate Entrance |
| Basement Type | N/a (finished) |
| Construction Style Attachment | Detached |
| Exterior Finish | Brick |
| Fireplace Present | Yes |
| Foundation Type | Unknown |
| Heating Fuel | Natural Gas |
| Heating Type | Forced Air |
| Stories Total | 1 |
| Size Interior | 700 - 1,100 Ft2 |
| Type | House |
| Utility Water | Municipal Water |
Parking
| Detached Garage | |
| Garage |
Land
| Acreage | No |
| Land Amenities | Park, Schools, Public Transit |
| Sewer | Sanitary Sewer |
| Size Depth | 107 Ft ,3 In |
| Size Frontage | 38 Ft |
| Size Irregular | 38 X 107.3 Ft |
| Size Total Text | 38 X 107.3 Ft|under 1/2 Acre |
Contact Us
Contact us for more information



