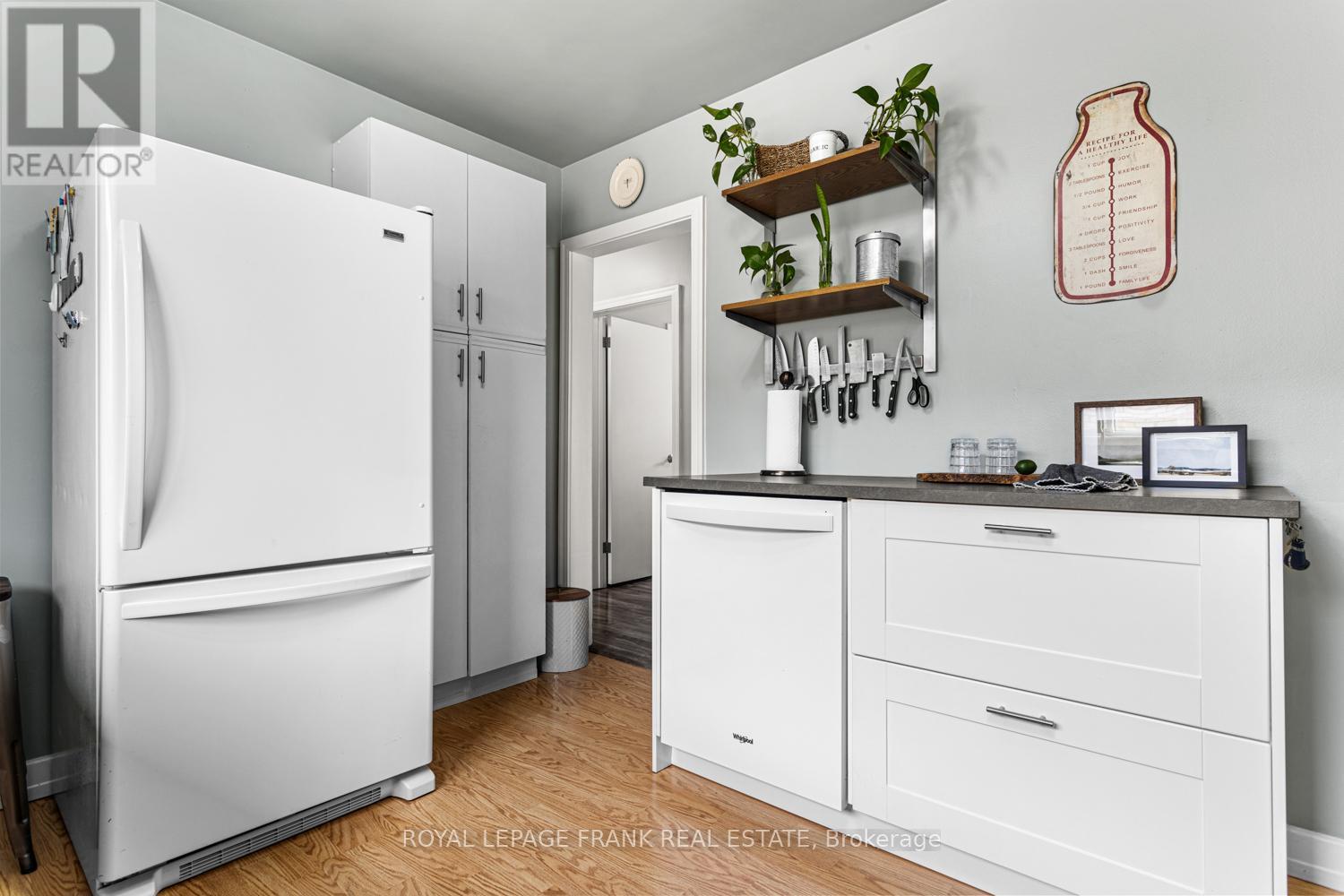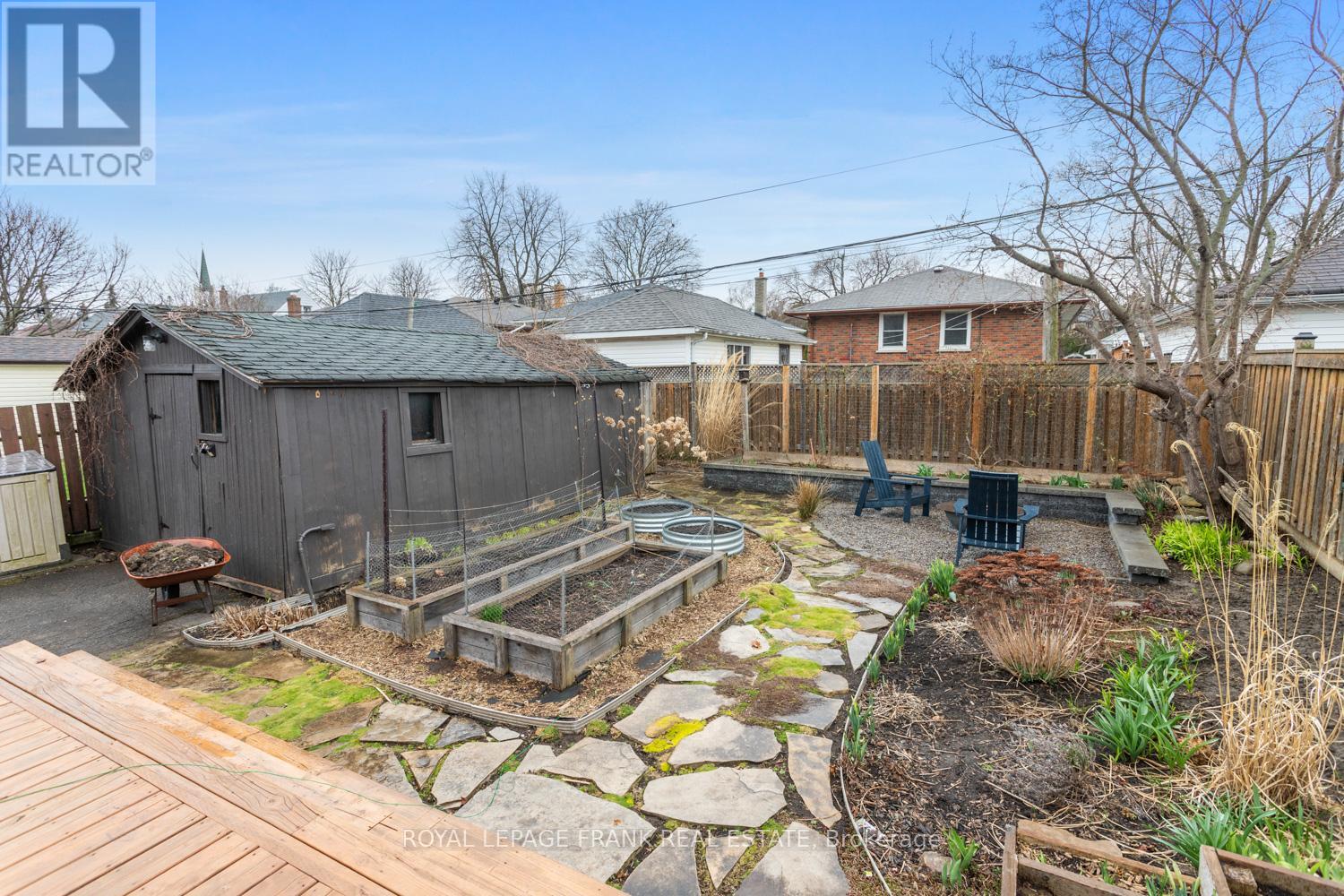294 Lasalle Avenue Oshawa, Ontario L1H 5Y6
4 Bedroom
2 Bathroom
700 - 1,100 ft2
Bungalow
Central Air Conditioning
Forced Air
$599,900
Welcome to this solid, well-maintained all-brick bungalow in one of Oshawa's most established neighbourhoods! Offering 3+1 bedrooms and two stunningly renovated bathrooms, this home is move-in ready. Step outside and you're just moments from the Eastview Boys and Girls Club, baseball diamonds, transit, shopping, and with lightning-fast access to Highway 401! Relax or entertain in your private backyard oasis, complete with a huge deck perfect for summer nights. Plus, a separate entrance to the fully finished basement gives you endless possibilities, in-law suite, rental potential, or the ultimate hangout space! (id:61476)
Open House
This property has open houses!
May
3
Saturday
Starts at:
2:00 pm
Ends at:4:00 pm
May
4
Sunday
Starts at:
2:00 pm
Ends at:4:00 pm
Property Details
| MLS® Number | E12107352 |
| Property Type | Single Family |
| Neigbourhood | Central |
| Community Name | Central |
| Amenities Near By | Place Of Worship, Public Transit, Park, Schools |
| Community Features | Community Centre |
| Parking Space Total | 3 |
Building
| Bathroom Total | 2 |
| Bedrooms Above Ground | 3 |
| Bedrooms Below Ground | 1 |
| Bedrooms Total | 4 |
| Appliances | Water Heater |
| Architectural Style | Bungalow |
| Basement Development | Finished |
| Basement Features | Separate Entrance |
| Basement Type | N/a (finished) |
| Construction Style Attachment | Detached |
| Cooling Type | Central Air Conditioning |
| Exterior Finish | Brick |
| Flooring Type | Laminate, Vinyl |
| Foundation Type | Concrete |
| Heating Fuel | Natural Gas |
| Heating Type | Forced Air |
| Stories Total | 1 |
| Size Interior | 700 - 1,100 Ft2 |
| Type | House |
| Utility Water | Municipal Water |
Parking
| No Garage |
Land
| Acreage | No |
| Fence Type | Fenced Yard |
| Land Amenities | Place Of Worship, Public Transit, Park, Schools |
| Sewer | Sanitary Sewer |
| Size Depth | 112 Ft ,3 In |
| Size Frontage | 40 Ft |
| Size Irregular | 40 X 112.3 Ft |
| Size Total Text | 40 X 112.3 Ft |
| Zoning Description | R1-c |
Rooms
| Level | Type | Length | Width | Dimensions |
|---|---|---|---|---|
| Lower Level | Recreational, Games Room | 3.17 m | 7.09 m | 3.17 m x 7.09 m |
| Lower Level | Bedroom 4 | 5.08 m | 3.35 m | 5.08 m x 3.35 m |
| Lower Level | Laundry Room | 3.62 m | 5.24 m | 3.62 m x 5.24 m |
| Main Level | Living Room | 3.88 m | 3.86 m | 3.88 m x 3.86 m |
| Main Level | Kitchen | 3.07 m | 3.52 m | 3.07 m x 3.52 m |
| Main Level | Primary Bedroom | 3.5 m | 3.07 m | 3.5 m x 3.07 m |
| Main Level | Bedroom 2 | 3.45 m | 3.07 m | 3.45 m x 3.07 m |
| Main Level | Bedroom 3 | 2.83 m | 2.69 m | 2.83 m x 2.69 m |
Contact Us
Contact us for more information




























