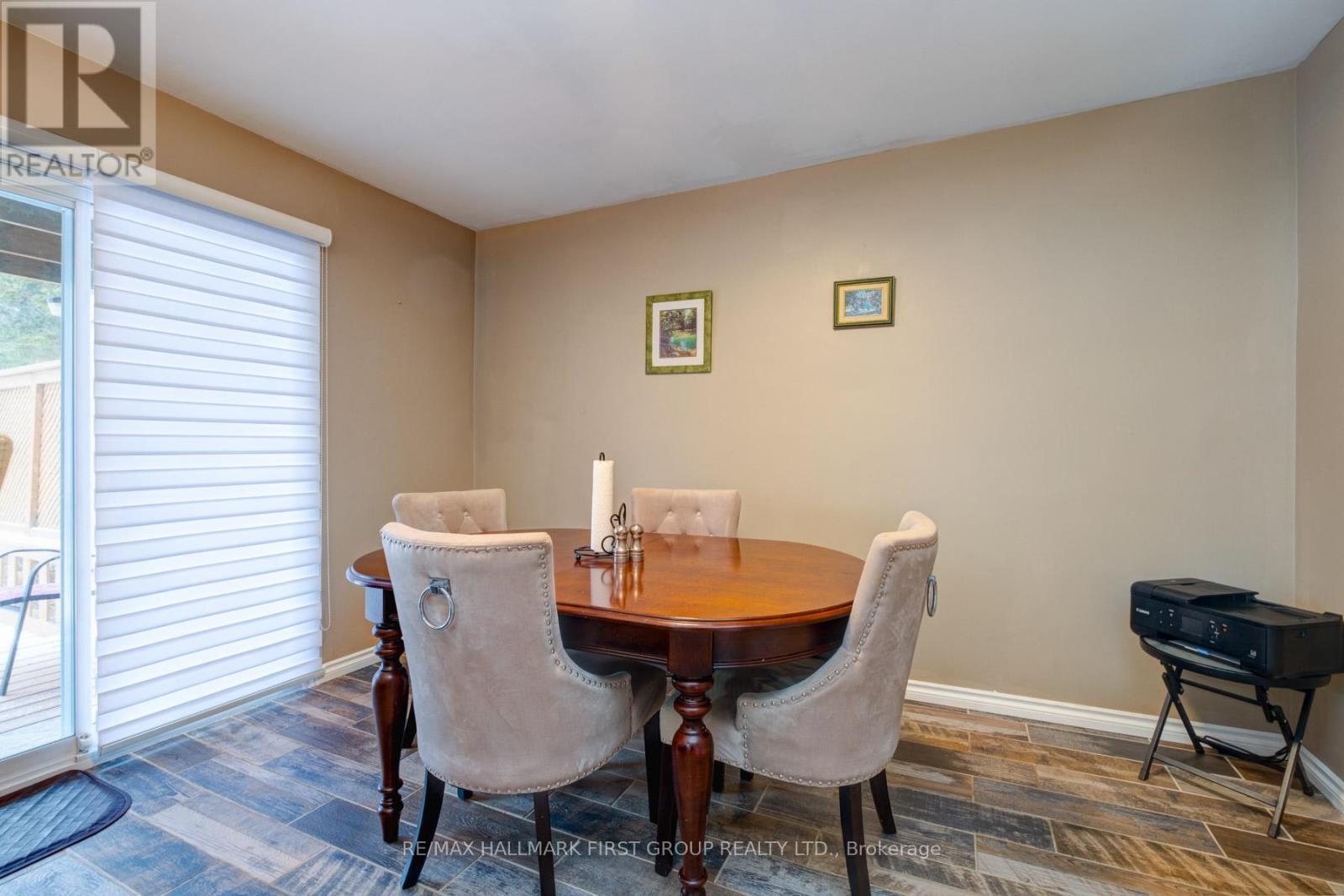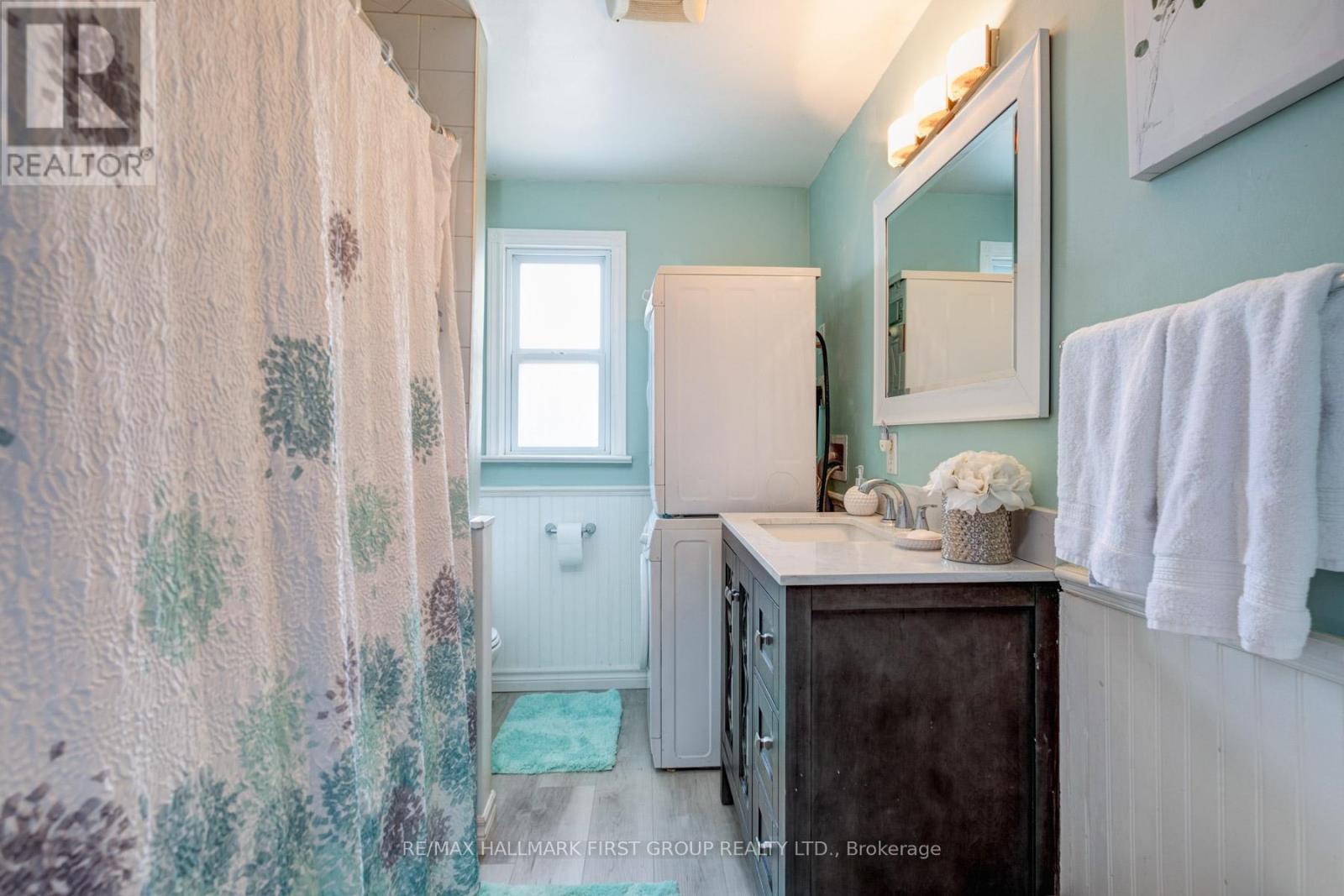4 Bedroom
3 Bathroom
Central Air Conditioning
Forced Air
$749,900
Welcome to 294 Wolfe St. Quiet neighbourhood close to schools, shopping, transit easy 401 access. Home features 3 bdrms, 3 baths, spacious main floor layout, modern kitchen w/granite countertops, pot lighting, brkfst bar, SS appliances, big dining area w/sliding glass walkout to deck overlooking huge fenced backyard. Main flr 2 pce bath, large living room, 2nd floor with 3 bedrooms & renovated main bath & laundry. Separate side entrance to finished basement with rec rm, bdrm, reno'd 3 pce bath & kitchenette & laundry. Parking for 3 vehicles plus single detached garage. Walk to Bobby Orr Public School. Home is clean & freshly painted, move right in! (id:61476)
Property Details
|
MLS® Number
|
E12008542 |
|
Property Type
|
Single Family |
|
Neigbourhood
|
Lakeview |
|
Community Name
|
Lakeview |
|
Parking Space Total
|
4 |
Building
|
Bathroom Total
|
3 |
|
Bedrooms Above Ground
|
3 |
|
Bedrooms Below Ground
|
1 |
|
Bedrooms Total
|
4 |
|
Appliances
|
Water Heater, Water Softener, Window Coverings |
|
Basement Development
|
Finished |
|
Basement Features
|
Separate Entrance |
|
Basement Type
|
N/a (finished) |
|
Construction Style Attachment
|
Detached |
|
Cooling Type
|
Central Air Conditioning |
|
Exterior Finish
|
Brick, Aluminum Siding |
|
Foundation Type
|
Block |
|
Half Bath Total
|
1 |
|
Heating Fuel
|
Natural Gas |
|
Heating Type
|
Forced Air |
|
Stories Total
|
2 |
|
Type
|
House |
|
Utility Water
|
Municipal Water |
Parking
Land
|
Acreage
|
No |
|
Sewer
|
Sanitary Sewer |
|
Size Depth
|
130 Ft |
|
Size Frontage
|
46 Ft |
|
Size Irregular
|
46 X 130 Ft |
|
Size Total Text
|
46 X 130 Ft |
Rooms
| Level |
Type |
Length |
Width |
Dimensions |
|
Second Level |
Primary Bedroom |
3.84 m |
2.88 m |
3.84 m x 2.88 m |
|
Second Level |
Bedroom 2 |
3.31 m |
2.87 m |
3.31 m x 2.87 m |
|
Second Level |
Bedroom 3 |
3.31 m |
2 m |
3.31 m x 2 m |
|
Basement |
Recreational, Games Room |
6.2 m |
3.38 m |
6.2 m x 3.38 m |
|
Basement |
Bedroom |
3.73 m |
3 m |
3.73 m x 3 m |
|
Main Level |
Kitchen |
7.47 m |
3.72 m |
7.47 m x 3.72 m |
|
Main Level |
Dining Room |
3.73 m |
3.06 m |
3.73 m x 3.06 m |
|
Main Level |
Living Room |
4.88 m |
3.64 m |
4.88 m x 3.64 m |
Utilities
|
Cable
|
Installed |
|
Sewer
|
Installed |






















