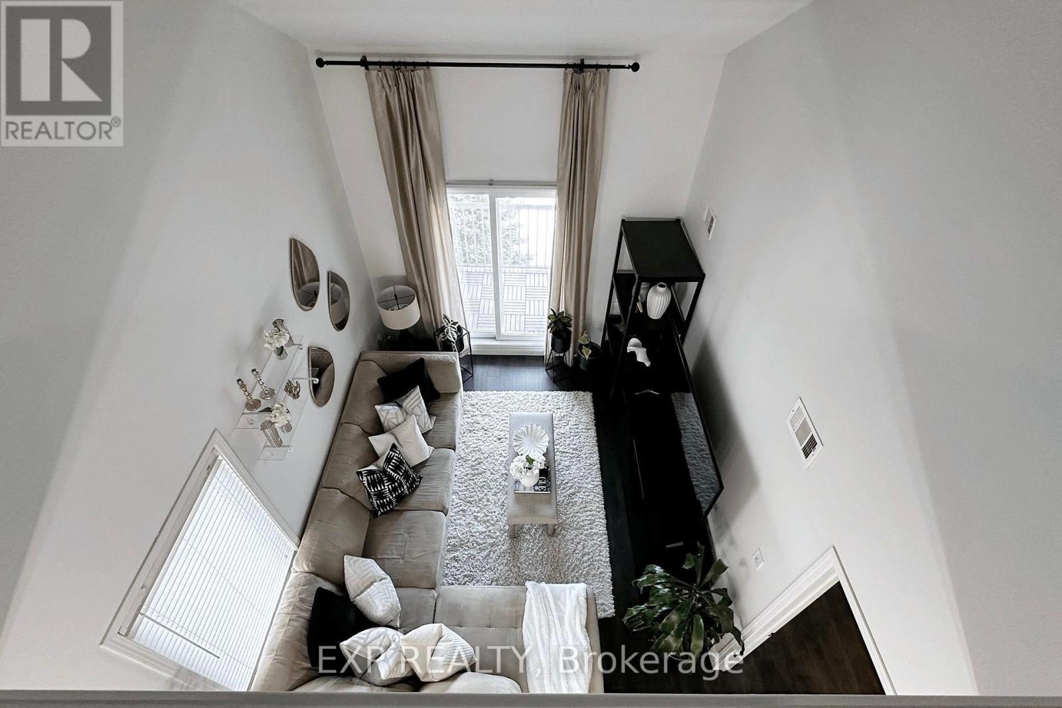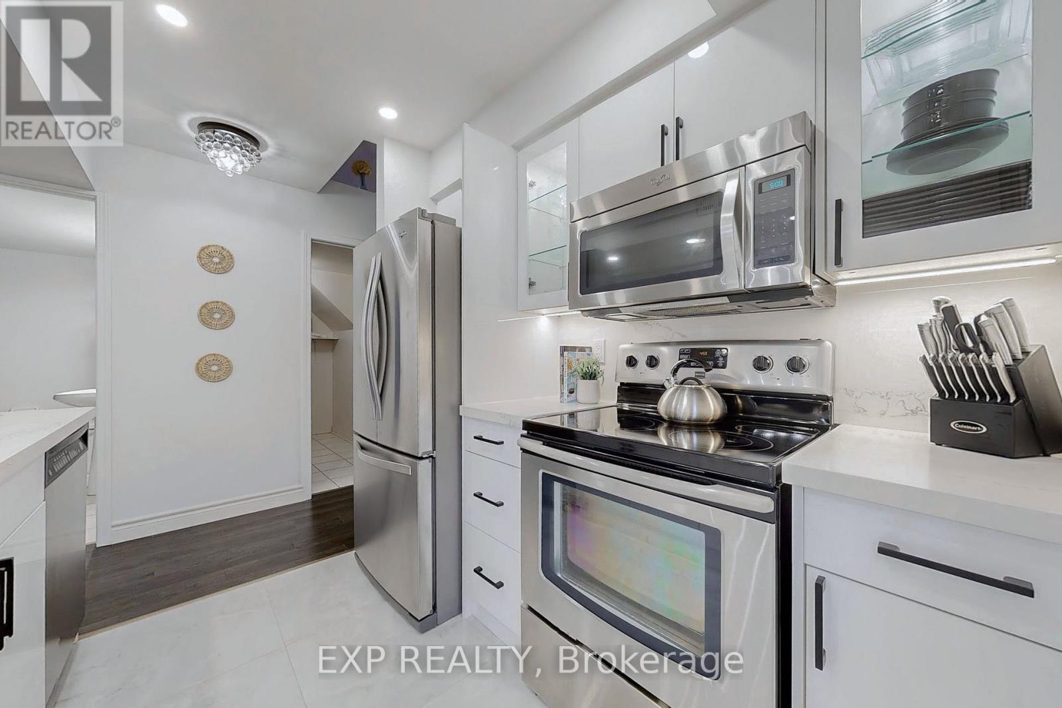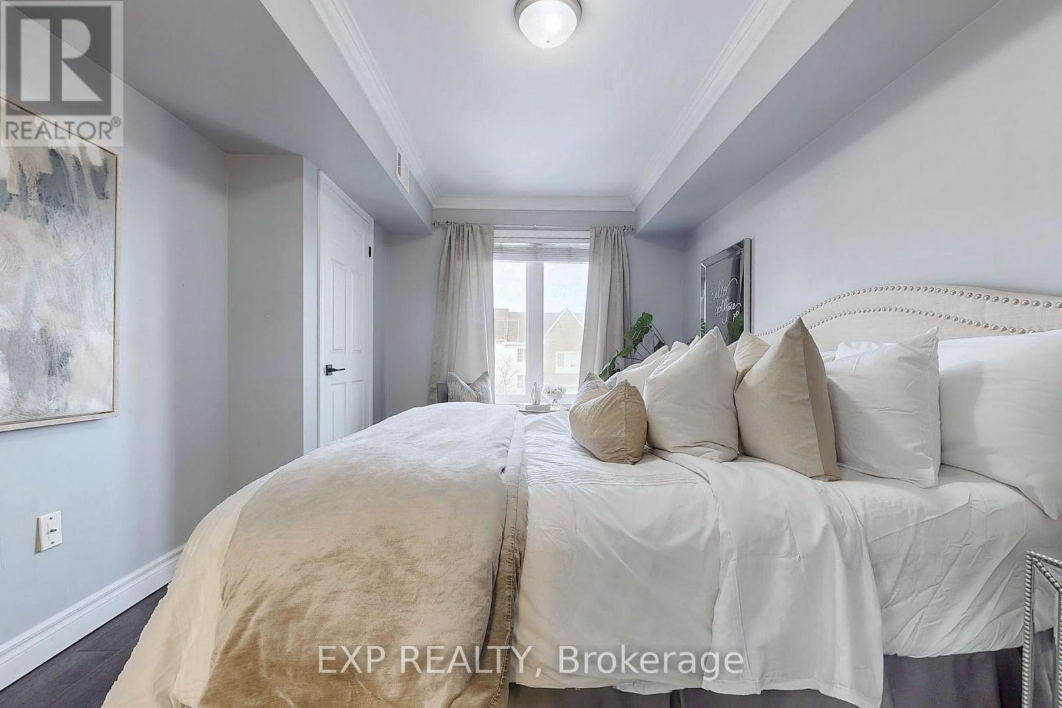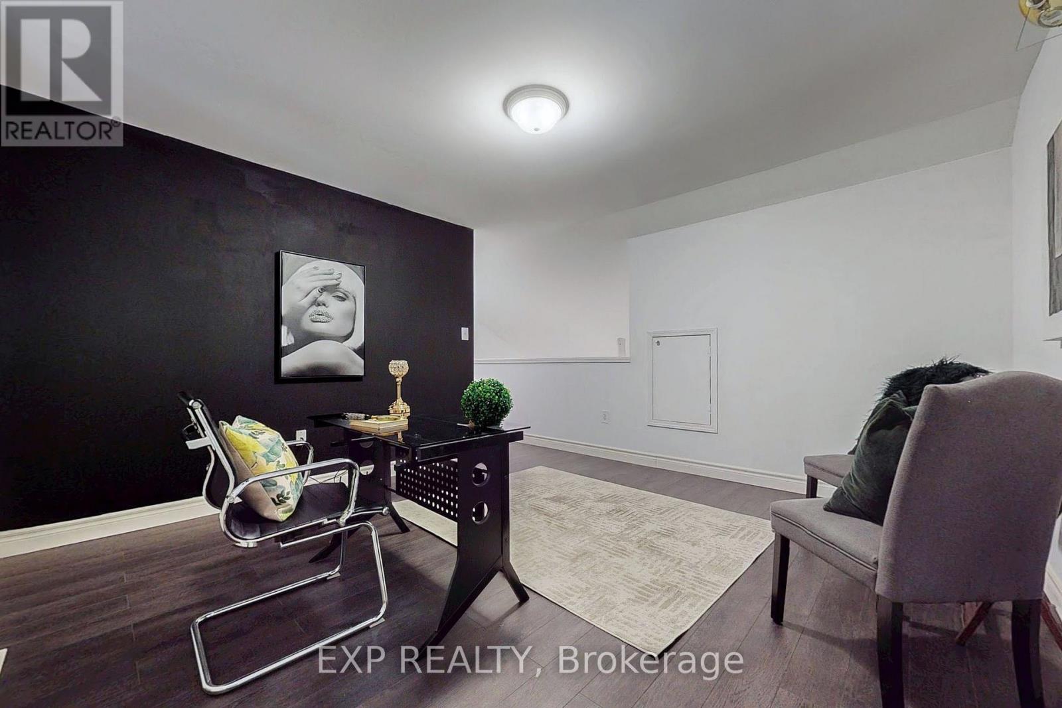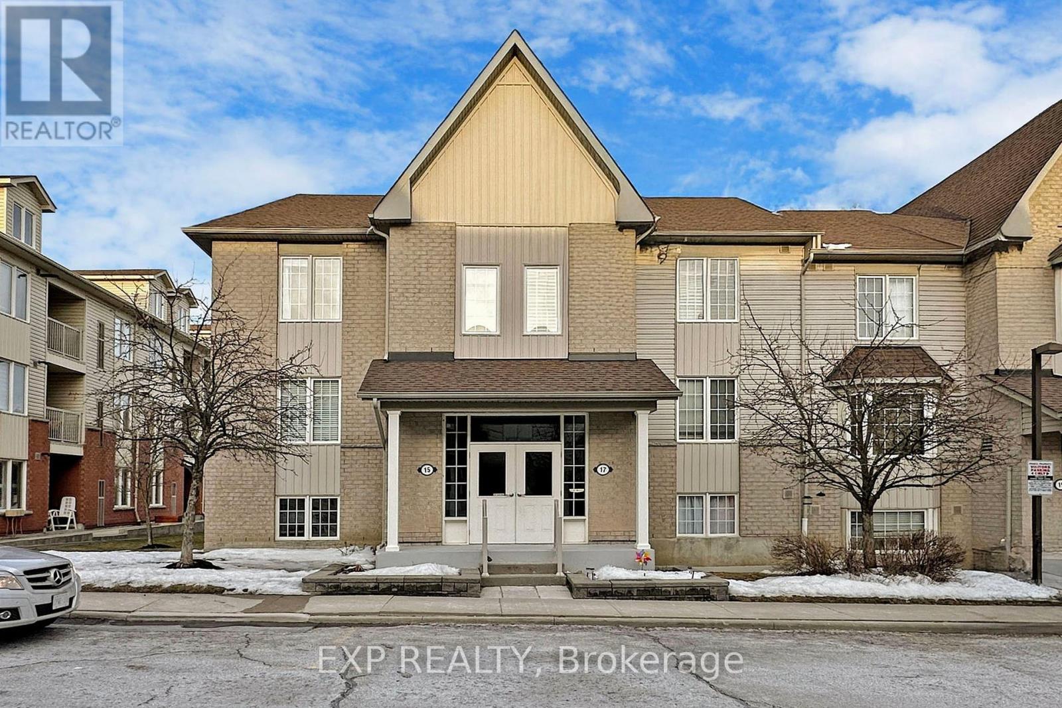3 - 15 Petra Way Whitby, Ontario L1R 0A6
$699,000Maintenance, Water, Common Area Maintenance
$398.45 Monthly
Maintenance, Water, Common Area Maintenance
$398.45 Monthly~This End-Unit Loft-Style Condo Townhouse Is For Those Who Want Style, Comfort, And Convenience All In One! ~Step Into This Move-In Ready Home ~In The Heart Of Whitby, ~Offering A Spacious Yet Low-Maintenance Lifestyle. ~As An End Unit, Enjoy Additional Privacy And Natural Light Throughout. ~The Sought-After Main-Floor Primary Bedroom Ensures Effortless Living, ~While The Bright, Open-Concept Layout Creates A Welcoming Atmosphere. ~The Well-Appointed Kitchen Seamlessly Connects To The Spacious Living Area, Perfect For Entertaining Or Relaxing. ~Main-Floor Laundry Features A New Electrolux Washer And Dryer (2022) For Ultimate Convenience. ~Upstairs, A Versatile Loft Space Awaits, Ideal As A Home Office, Guest Suite, Or Additional Bedroom. ~Thoughtful Home Improvements Were Completed In 2021, Providing Modern Comfort. ~With Underground Parking And A Prime Location Near Shopping, Dining, Transit, Parks, And Top-Rated Schools, ~This Rare End-Unit Loft Is A Must-See! (id:61476)
Open House
This property has open houses!
12:00 pm
Ends at:2:00 pm
12:00 pm
Ends at:2:00 pm
Property Details
| MLS® Number | E12045041 |
| Property Type | Single Family |
| Community Name | Pringle Creek |
| Amenities Near By | Park, Place Of Worship, Public Transit, Schools |
| Community Features | Pet Restrictions, Community Centre |
| Features | Balcony |
| Parking Space Total | 2 |
Building
| Bathroom Total | 2 |
| Bedrooms Above Ground | 2 |
| Bedrooms Total | 2 |
| Appliances | All |
| Cooling Type | Central Air Conditioning |
| Exterior Finish | Brick, Vinyl Siding |
| Half Bath Total | 1 |
| Heating Fuel | Natural Gas |
| Heating Type | Forced Air |
| Stories Total | 2 |
| Size Interior | 1,200 - 1,399 Ft2 |
| Type | Row / Townhouse |
Parking
| Underground | |
| Garage |
Land
| Acreage | No |
| Land Amenities | Park, Place Of Worship, Public Transit, Schools |
Rooms
| Level | Type | Length | Width | Dimensions |
|---|---|---|---|---|
| Second Level | Loft | 3.81 m | 5.09 m | 3.81 m x 5.09 m |
| Main Level | Living Room | 6.86 m | 3.34 m | 6.86 m x 3.34 m |
| Main Level | Dining Room | 6.86 m | 3.34 m | 6.86 m x 3.34 m |
| Main Level | Kitchen | 2.44 m | 2.59 m | 2.44 m x 2.59 m |
| Main Level | Bedroom | 5.09 m | 2.92 m | 5.09 m x 2.92 m |
| Main Level | Bedroom 2 | 3.95 m | 2.62 m | 3.95 m x 2.62 m |
Contact Us
Contact us for more information







