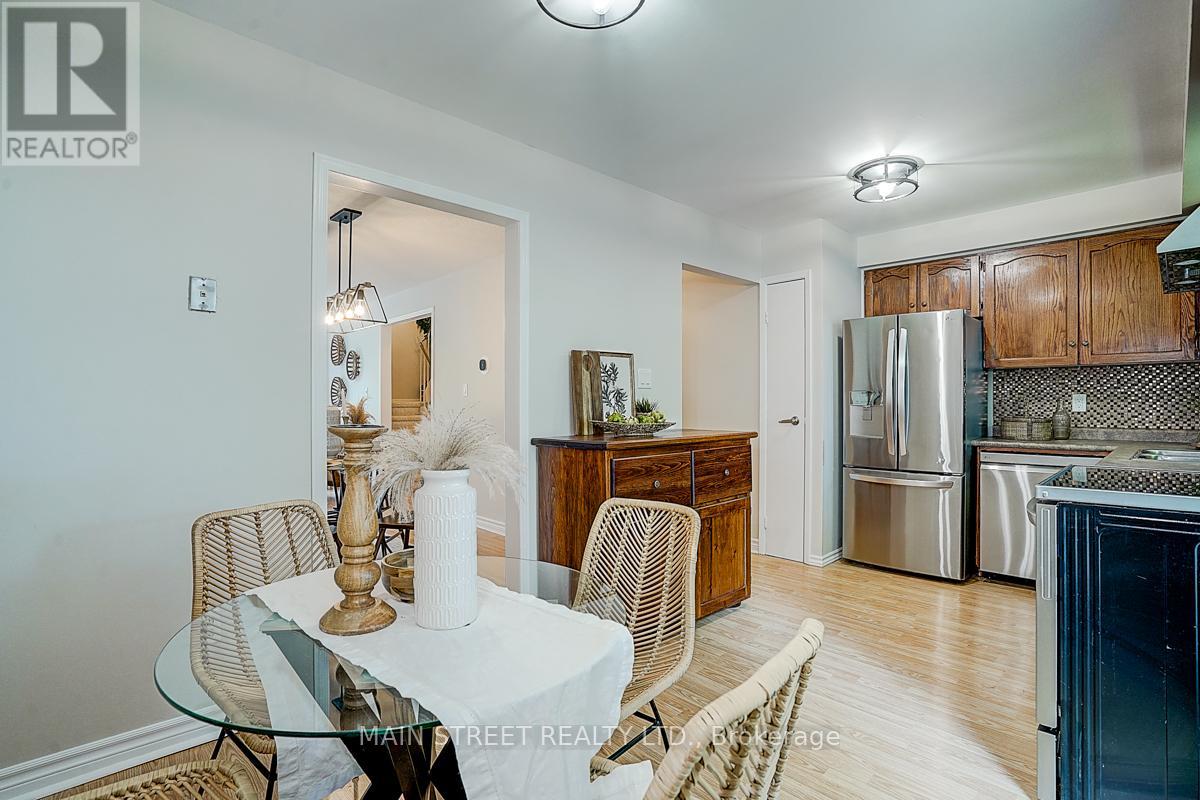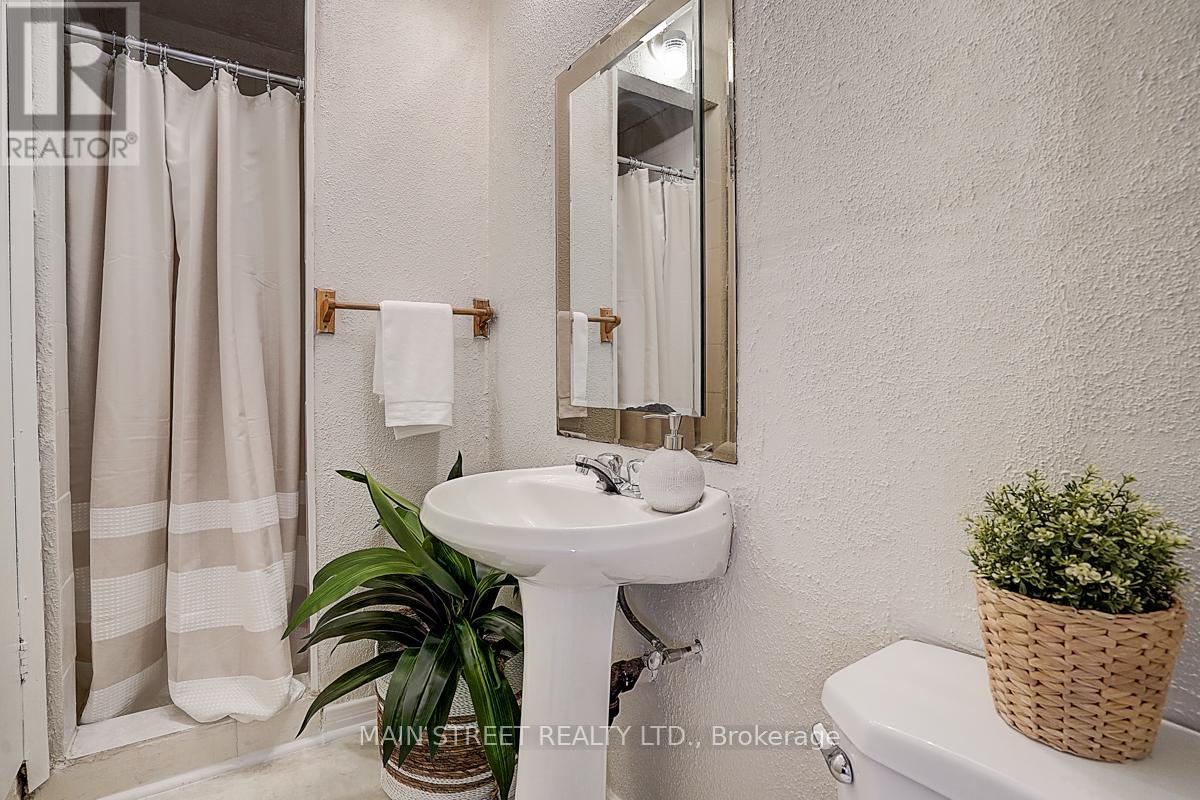3 Bedroom
3 Bathroom
1,400 - 1,599 ft2
Outdoor Pool
Central Air Conditioning
Forced Air
$629,000Maintenance, Common Area Maintenance, Water, Insurance, Parking
$464.68 Monthly
Welcome Home to Comfort & Convenience in Oshawa! Discover this well-maintained 3-bedroom, 3-bathroom, 2-storey Condo Townhouse, nestled in a family-friendly community in Oshawa. With over 1,500 sq. ft. of above-grade living space and a private driveway that accommodates 2 vehicles plus an attached garage, this property offers a total of 3 parking spaces, a rare find! Perfect for growing families, first-time buyers, or downsizers, this home blends functionality, comfort, and turnkey convenience. Pets are welcome (with minor restrictions), making it a truly inclusive space for all. The main floor features: A bright eat-in kitchen with updated stainless steel appliances, A spacious open-concept living and dining area, ideal for entertaining or relaxing, and Interior access from the garage for added ease. Upstairs, you'll find three bedrooms and a 4-piece bathroom. The finished basement adds valuable living space with a 3-piece bathroom and a walk-out to a private deck and fenced yard perfect for outdoor enjoyment or quiet evenings. Major Updates Include: New Roof (2023), New Storm Door (2024), New Windows & Patio Doors (2017), Stainless Steel Fridge, Stove, and Built-in Dishwasher (2021), Owned 40-gallon Hot Water Tank (2022), Washer & Dryer (2022), and Regularly serviced Furnace & A/C. Condo Fees Include an Impressive List of Services: Water, 2 Overnight Visitor Parking Passes, Outdoor Pool with Lifeguard, Grass Cutting, Snow Removal (Driveway, Stairs, and Entry), Weekly Garbage Collection, Tree & Bush Maintenance, Fencing, Building Insurance, Exterior Repairs (Front & Garage Doors, Concrete Steps, Railings, Windows, Roof, Drains, and More). Homeowners only maintain storm doors and landscaped garden beds. Prime Location Close to parks, schools, shopping, COSTCO, GO Transit, and Highway 401 for seamless commuting. This beautifully cared-for home offers exceptional value and worry-free living. (id:61476)
Property Details
|
MLS® Number
|
E12197557 |
|
Property Type
|
Single Family |
|
Neigbourhood
|
O'Neill |
|
Community Name
|
O'Neill |
|
Amenities Near By
|
Hospital, Park, Place Of Worship, Public Transit, Schools |
|
Community Features
|
Pet Restrictions, School Bus |
|
Equipment Type
|
None |
|
Parking Space Total
|
3 |
|
Pool Type
|
Outdoor Pool |
|
Rental Equipment Type
|
None |
|
Structure
|
Playground |
Building
|
Bathroom Total
|
3 |
|
Bedrooms Above Ground
|
3 |
|
Bedrooms Total
|
3 |
|
Amenities
|
Visitor Parking, Separate Electricity Meters |
|
Appliances
|
Water Heater, Dishwasher, Dryer, Stove, Washer, Window Coverings, Refrigerator |
|
Basement Development
|
Finished |
|
Basement Type
|
Full (finished) |
|
Cooling Type
|
Central Air Conditioning |
|
Exterior Finish
|
Brick, Vinyl Siding |
|
Fire Protection
|
Smoke Detectors |
|
Half Bath Total
|
1 |
|
Heating Fuel
|
Natural Gas |
|
Heating Type
|
Forced Air |
|
Stories Total
|
2 |
|
Size Interior
|
1,400 - 1,599 Ft2 |
|
Type
|
Row / Townhouse |
Parking
Land
|
Acreage
|
No |
|
Land Amenities
|
Hospital, Park, Place Of Worship, Public Transit, Schools |
Rooms
| Level |
Type |
Length |
Width |
Dimensions |
|
Second Level |
Primary Bedroom |
3.12 m |
4.37 m |
3.12 m x 4.37 m |
|
Second Level |
Bedroom 2 |
2.59 m |
3.61 m |
2.59 m x 3.61 m |
|
Second Level |
Bedroom 3 |
2.44 m |
2.92 m |
2.44 m x 2.92 m |
|
Basement |
Recreational, Games Room |
3.35 m |
4.42 m |
3.35 m x 4.42 m |
|
Ground Level |
Living Room |
3.12 m |
3.76 m |
3.12 m x 3.76 m |
|
Ground Level |
Dining Room |
3.12 m |
3.12 m |
3.12 m x 3.12 m |
|
Ground Level |
Kitchen |
2.69 m |
5.21 m |
2.69 m x 5.21 m |
















































