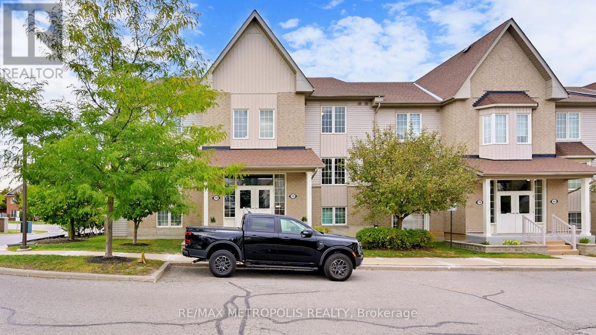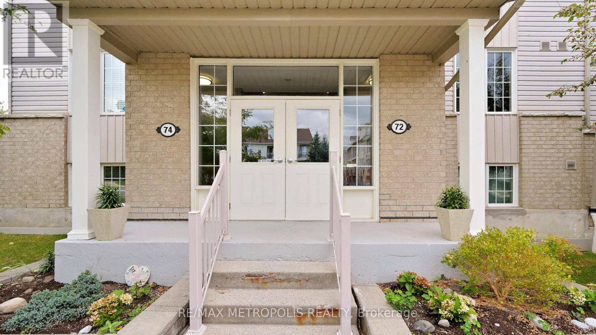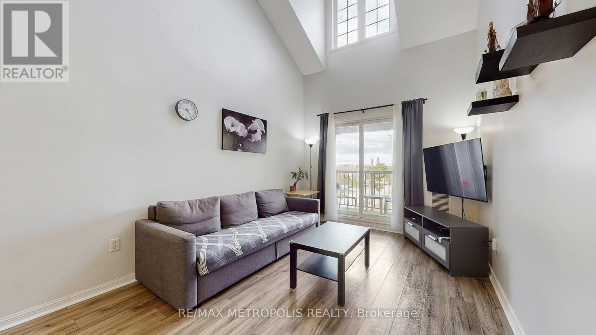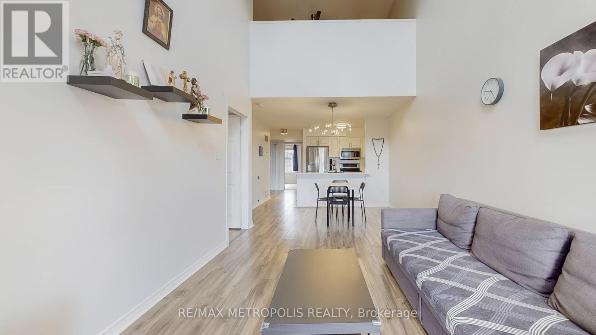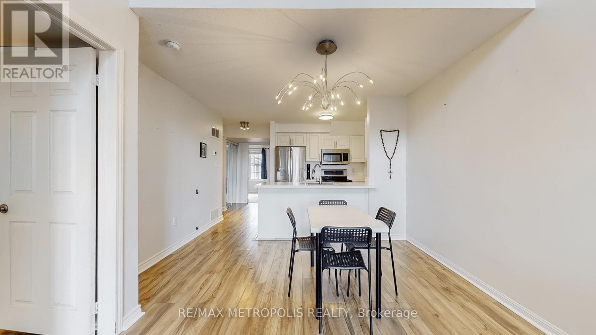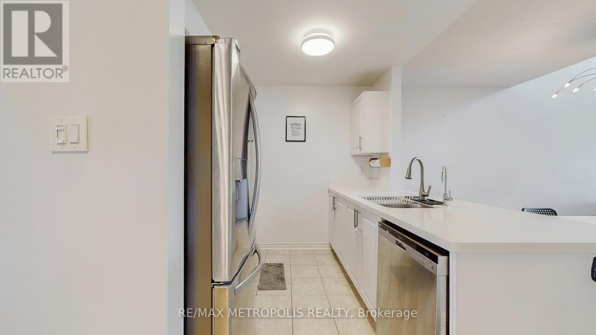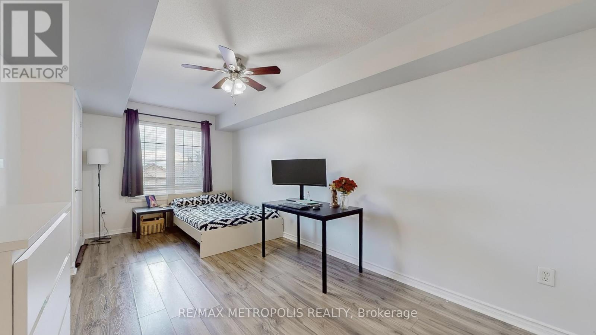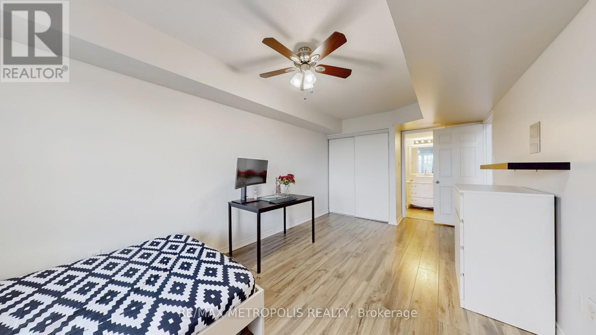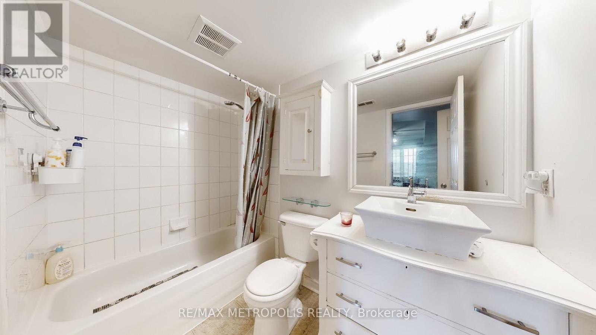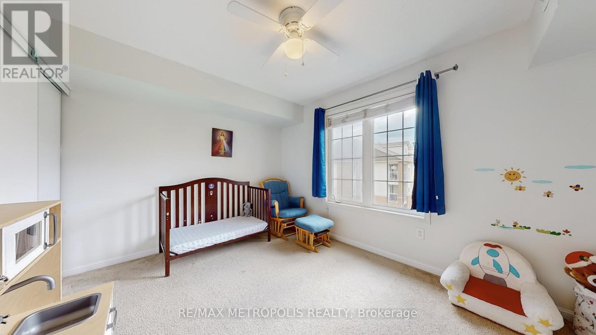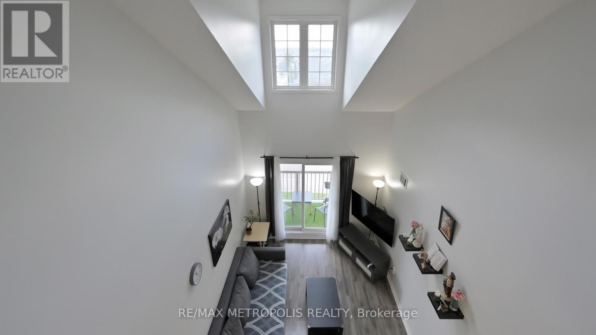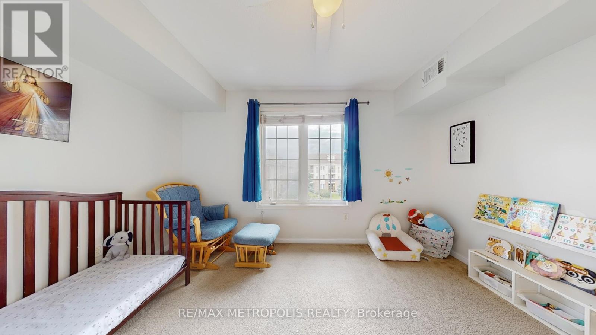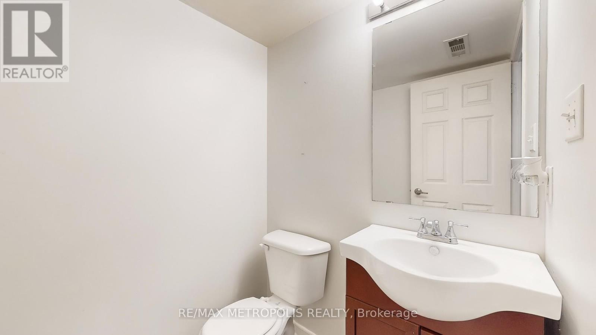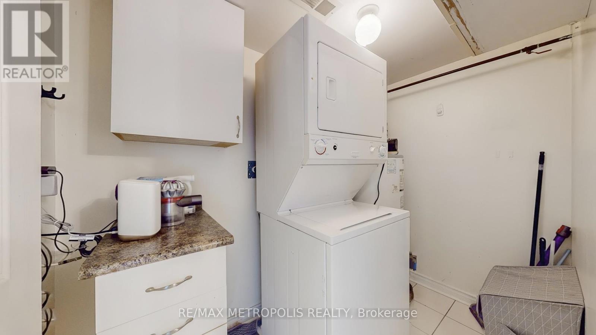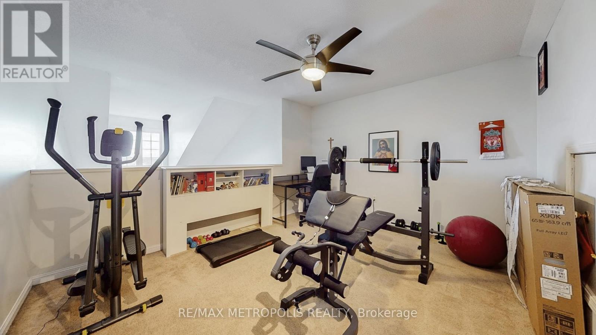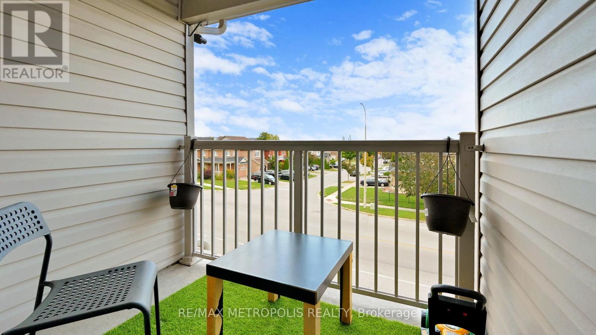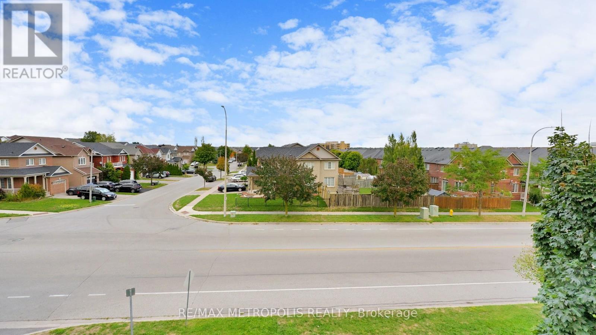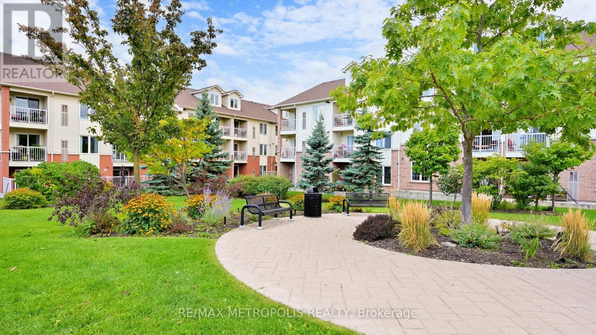3 - 72 Petra Way Whitby, Ontario L1R 0A3
3 Bedroom
2 Bathroom
1,200 - 1,399 ft2
Central Air Conditioning
Forced Air
$629,000Maintenance, Water
$409.15 Monthly
Maintenance, Water
$409.15 MonthlyStep into stylish, low-maintenance living at highly desirable Pringle Creek community! This well-kept 2-bedroom + loft stacked townhome features a bright, open layout with soaring cathedral ceilings and plenty of natural light. Start your mornings on the balcony with coffee and sunrise views. The loft overlooks the living room and makes a great space for a family room, play area, or home office. Updates include new flooring, a refreshed kitchen, and newer appliances, so you can move in and enjoy right away. Close to parks, schools, shopping, rec centre, transit, and with easy access to Hwy 401 and 407 (id:61476)
Property Details
| MLS® Number | E12395640 |
| Property Type | Single Family |
| Community Name | Pringle Creek |
| Amenities Near By | Park, Schools |
| Community Features | Pets Allowed With Restrictions, School Bus |
| Equipment Type | Furnace |
| Features | Balcony |
| Parking Space Total | 1 |
| Rental Equipment Type | Furnace |
| View Type | View |
Building
| Bathroom Total | 2 |
| Bedrooms Above Ground | 2 |
| Bedrooms Below Ground | 1 |
| Bedrooms Total | 3 |
| Age | 16 To 30 Years |
| Amenities | Visitor Parking, Storage - Locker |
| Appliances | Water Heater, Dishwasher, Stove, Refrigerator |
| Basement Type | None |
| Cooling Type | Central Air Conditioning |
| Exterior Finish | Brick Facing |
| Half Bath Total | 1 |
| Heating Fuel | Natural Gas |
| Heating Type | Forced Air |
| Size Interior | 1,200 - 1,399 Ft2 |
| Type | Row / Townhouse |
Parking
| Underground | |
| Garage |
Land
| Acreage | No |
| Land Amenities | Park, Schools |
Rooms
| Level | Type | Length | Width | Dimensions |
|---|---|---|---|---|
| Second Level | Loft | 4.14 m | 3.53 m | 4.14 m x 3.53 m |
| Main Level | Primary Bedroom | 6.15 m | 3.02 m | 6.15 m x 3.02 m |
| Main Level | Bedroom 2 | 3.96 m | 3 m | 3.96 m x 3 m |
| Main Level | Dining Room | 6.45 m | 3.66 m | 6.45 m x 3.66 m |
| Main Level | Kitchen | 2.62 m | 2.57 m | 2.62 m x 2.57 m |
| Main Level | Laundry Room | 2.54 m | 1.55 m | 2.54 m x 1.55 m |
Contact Us
Contact us for more information


