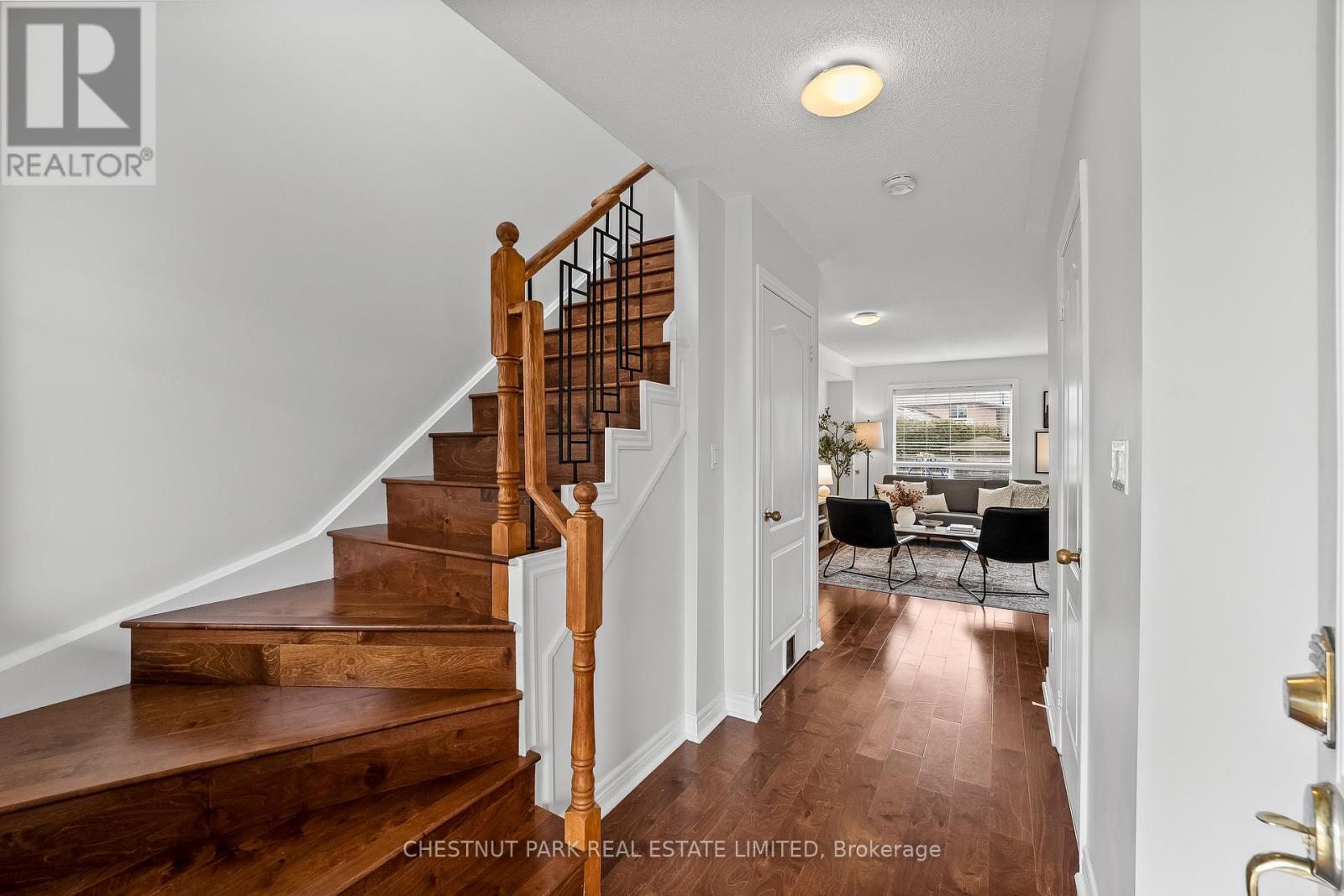3 Bedroom
2 Bathroom
1,100 - 1,500 ft2
Central Air Conditioning
Forced Air
Landscaped
$869,900
Beautiful 3 bedroom detached in highly sought after Barton Farms offers fully finished basement & 40K in landscaping upgrades. Centrally located and steps from Uxbridges extensive trail system, elementary/secondary school and downtowns best shoppes and restaurants, this family home is light and bright and perfect for first time home buyers! Engineered flooring throughout, renovated baths, and all new front and back landscaping with timber frame gazebo. Open concept kitchen features stainless steel appliances and breakfast bar overlooking the backyard. Fully finished basement with new vinyl flooring (2021) offers additional 350 square feet of bonus living space. Large primary suite with his/hers closets and 5 pc semi ensuite. Rare 4 car double parking in expanded driveway! New garage door 2023. Front entrance landscaping 2024. Roof 2018. Humidifier 2019. ** This is a linked property.** (id:61476)
Property Details
|
MLS® Number
|
N12077710 |
|
Property Type
|
Single Family |
|
Community Name
|
Uxbridge |
|
Amenities Near By
|
Public Transit, Schools |
|
Features
|
Gazebo |
|
Parking Space Total
|
4 |
|
Structure
|
Porch, Shed |
Building
|
Bathroom Total
|
2 |
|
Bedrooms Above Ground
|
3 |
|
Bedrooms Total
|
3 |
|
Age
|
16 To 30 Years |
|
Appliances
|
All, Dryer, Washer, Window Coverings |
|
Basement Development
|
Finished |
|
Basement Type
|
Full (finished) |
|
Construction Style Attachment
|
Detached |
|
Cooling Type
|
Central Air Conditioning |
|
Exterior Finish
|
Vinyl Siding, Brick |
|
Flooring Type
|
Hardwood, Vinyl |
|
Foundation Type
|
Unknown |
|
Half Bath Total
|
1 |
|
Heating Fuel
|
Natural Gas |
|
Heating Type
|
Forced Air |
|
Stories Total
|
2 |
|
Size Interior
|
1,100 - 1,500 Ft2 |
|
Type
|
House |
|
Utility Water
|
Municipal Water |
Parking
Land
|
Acreage
|
No |
|
Fence Type
|
Fenced Yard |
|
Land Amenities
|
Public Transit, Schools |
|
Landscape Features
|
Landscaped |
|
Sewer
|
Sanitary Sewer |
|
Size Depth
|
124 Ft ,8 In |
|
Size Frontage
|
28 Ft ,10 In |
|
Size Irregular
|
28.9 X 124.7 Ft |
|
Size Total Text
|
28.9 X 124.7 Ft |
Rooms
| Level |
Type |
Length |
Width |
Dimensions |
|
Second Level |
Primary Bedroom |
4.23 m |
3.36 m |
4.23 m x 3.36 m |
|
Second Level |
Bedroom 2 |
4.41 m |
2.78 m |
4.41 m x 2.78 m |
|
Second Level |
Bedroom 3 |
3.03 m |
2.78 m |
3.03 m x 2.78 m |
|
Basement |
Recreational, Games Room |
7.93 m |
6.68 m |
7.93 m x 6.68 m |
|
Main Level |
Family Room |
4.98 m |
3.7 m |
4.98 m x 3.7 m |
|
Main Level |
Kitchen |
3.11 m |
2.85 m |
3.11 m x 2.85 m |
|
Main Level |
Dining Room |
3.12 m |
2.85 m |
3.12 m x 2.85 m |
Utilities































