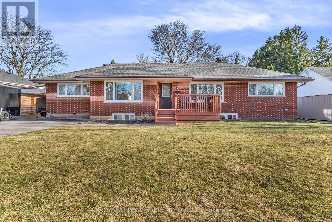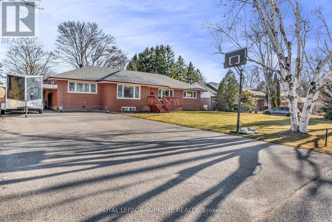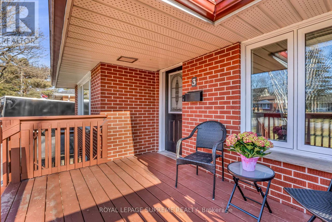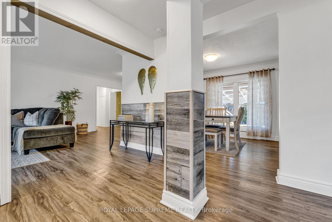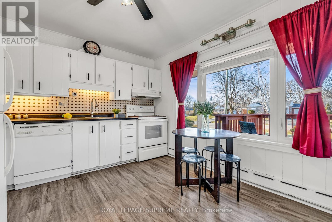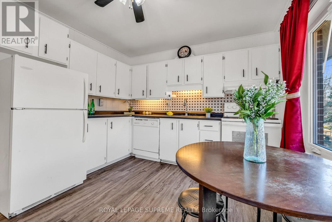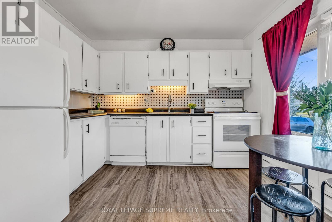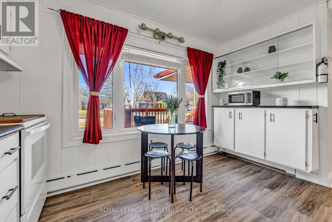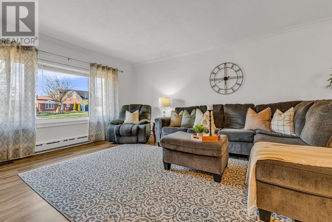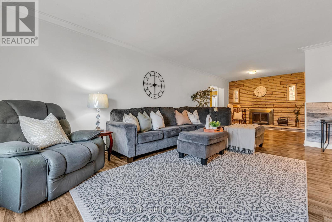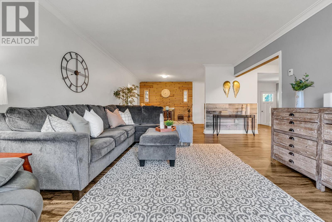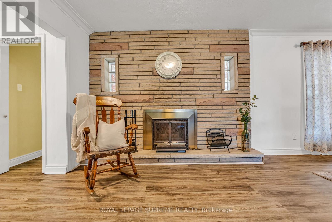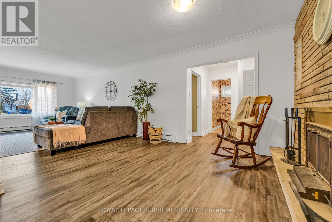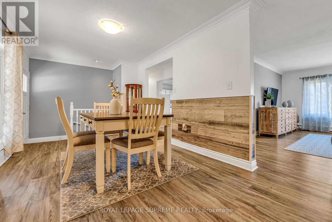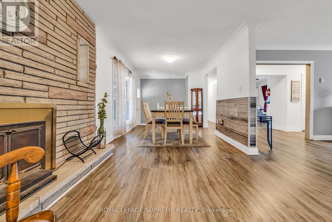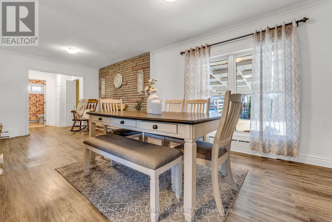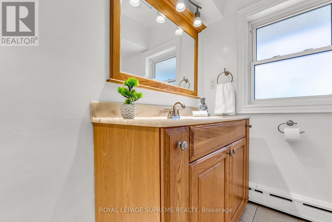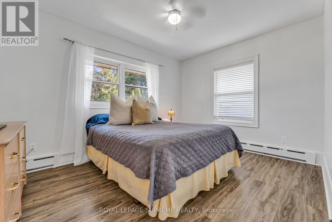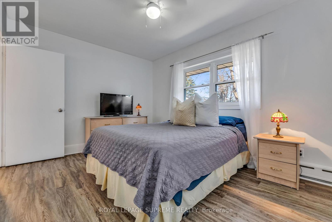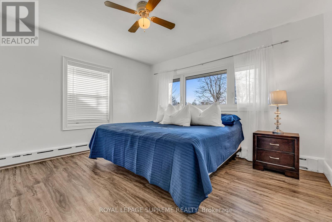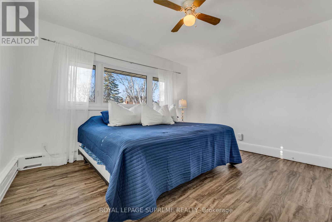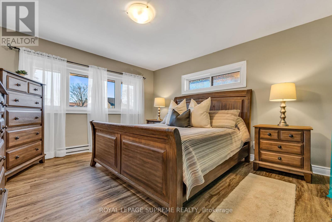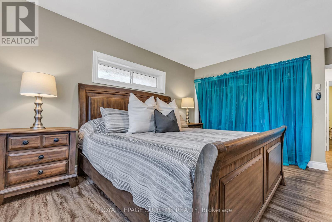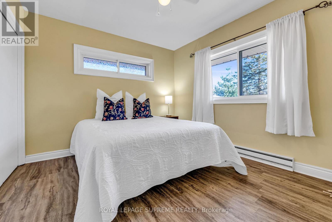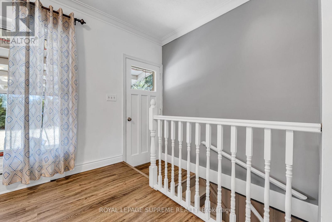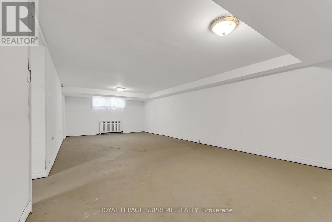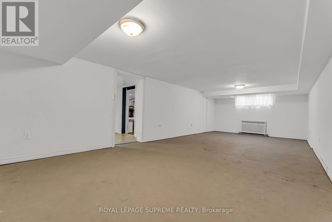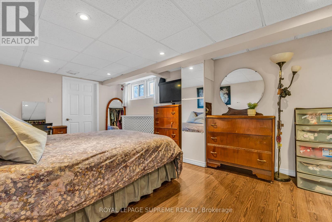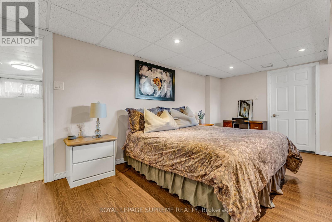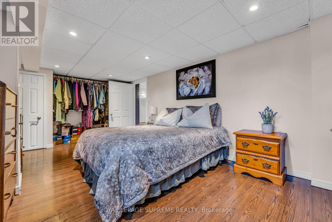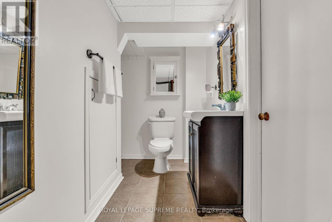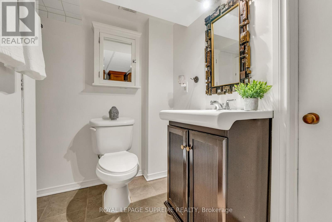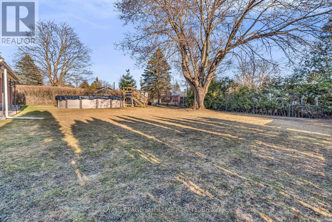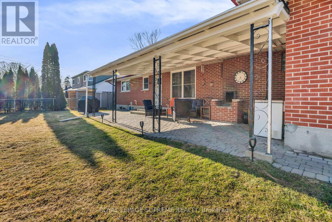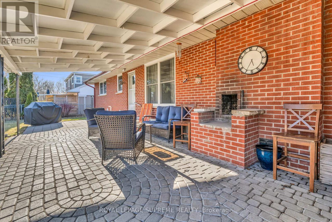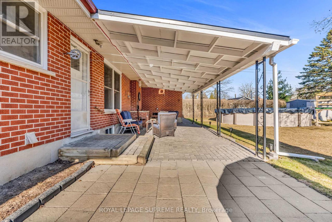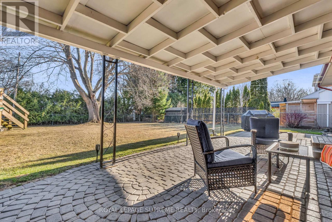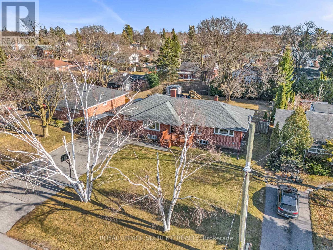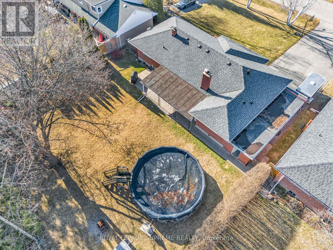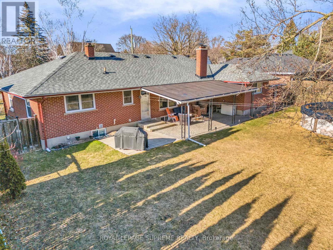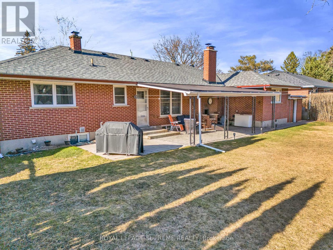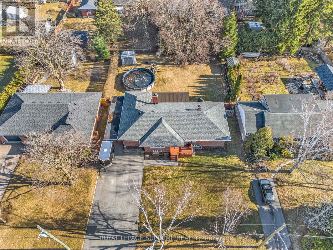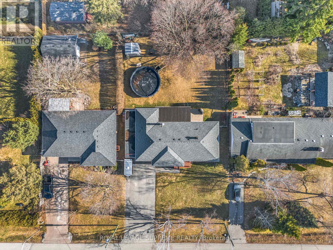5 Bedroom
3 Bathroom
1,500 - 2,000 ft2
Bungalow
Fireplace
Above Ground Pool
Other
$939,000
This charming ranch-style bungalow sits on a sprawling 84' x 150' lot, surrounded by mature trees in a welcoming neighborhood. Newer laminate flooring flows seamlessly throughout the main level, enhancing the homes warmth and character. The inviting living room features a large picture window, filling the space with natural light perfect for family gatherings. It effortlessly transitions into the dining area, where a cozy fireplace and an additional sitting nook create a relaxed, welcoming ambiance. The functional kitchen offers ample storage and a large window overlooking the front yard. The home boasts a split floor plan. On the right side, you'll find two generously sized bedrooms, each with bright windows and ample closet space, along with a well-appointed four-piece bathroom. On the left, additional spacious bedrooms and another bathroom provide plenty of room for family or guests. The lower level offers endless possibilities, featuring abundant storage, another bedroom, a third bathroom, a laundry room, and a spacious recreation area ready for your personal touch. Step outside to a spectacular backyard designed for outdoor enjoyment, complete with a patio, an outdoor fireplace, an above-ground pool, a shed, and plenty of space for gardening or entertaining. Additional highlights include waterproofing, newer windows, and a 2021 roof. To top it all off, this home includes a separate entrance a rare find in a classic ranch-style bungalow. (id:61476)
Property Details
|
MLS® Number
|
E12057084 |
|
Property Type
|
Single Family |
|
Community Name
|
Bowmanville |
|
Amenities Near By
|
Park, Public Transit, Schools |
|
Features
|
Cul-de-sac, Flat Site |
|
Parking Space Total
|
8 |
|
Pool Type
|
Above Ground Pool |
|
Structure
|
Shed |
Building
|
Bathroom Total
|
3 |
|
Bedrooms Above Ground
|
4 |
|
Bedrooms Below Ground
|
1 |
|
Bedrooms Total
|
5 |
|
Appliances
|
Water Heater, Dishwasher, Dryer, Stove, Washer, Refrigerator |
|
Architectural Style
|
Bungalow |
|
Basement Development
|
Finished |
|
Basement Features
|
Separate Entrance |
|
Basement Type
|
N/a (finished) |
|
Construction Style Attachment
|
Detached |
|
Exterior Finish
|
Brick |
|
Fireplace Present
|
Yes |
|
Foundation Type
|
Block |
|
Half Bath Total
|
1 |
|
Heating Fuel
|
Natural Gas |
|
Heating Type
|
Other |
|
Stories Total
|
1 |
|
Size Interior
|
1,500 - 2,000 Ft2 |
|
Type
|
House |
|
Utility Water
|
Municipal Water |
Parking
Land
|
Acreage
|
No |
|
Fence Type
|
Fenced Yard |
|
Land Amenities
|
Park, Public Transit, Schools |
|
Sewer
|
Sanitary Sewer |
|
Size Depth
|
150 Ft |
|
Size Frontage
|
84 Ft ,3 In |
|
Size Irregular
|
84.3 X 150 Ft |
|
Size Total Text
|
84.3 X 150 Ft |
Rooms
| Level |
Type |
Length |
Width |
Dimensions |
|
Basement |
Other |
3.53 m |
3.23 m |
3.53 m x 3.23 m |
|
Basement |
Bedroom 5 |
6.35 m |
3.23 m |
6.35 m x 3.23 m |
|
Basement |
Recreational, Games Room |
8.61 m |
4.06 m |
8.61 m x 4.06 m |
|
Basement |
Laundry Room |
4.75 m |
3.78 m |
4.75 m x 3.78 m |
|
Main Level |
Kitchen |
3.58 m |
3.33 m |
3.58 m x 3.33 m |
|
Main Level |
Living Room |
5.66 m |
4.22 m |
5.66 m x 4.22 m |
|
Main Level |
Dining Room |
7.11 m |
3.05 m |
7.11 m x 3.05 m |
|
Main Level |
Primary Bedroom |
4.09 m |
3.78 m |
4.09 m x 3.78 m |
|
Main Level |
Bedroom 2 |
4.04 m |
3.68 m |
4.04 m x 3.68 m |
|
Main Level |
Bedroom 3 |
4.09 m |
3.15 m |
4.09 m x 3.15 m |
|
Main Level |
Bedroom 4 |
3.48 m |
2.9 m |
3.48 m x 2.9 m |


