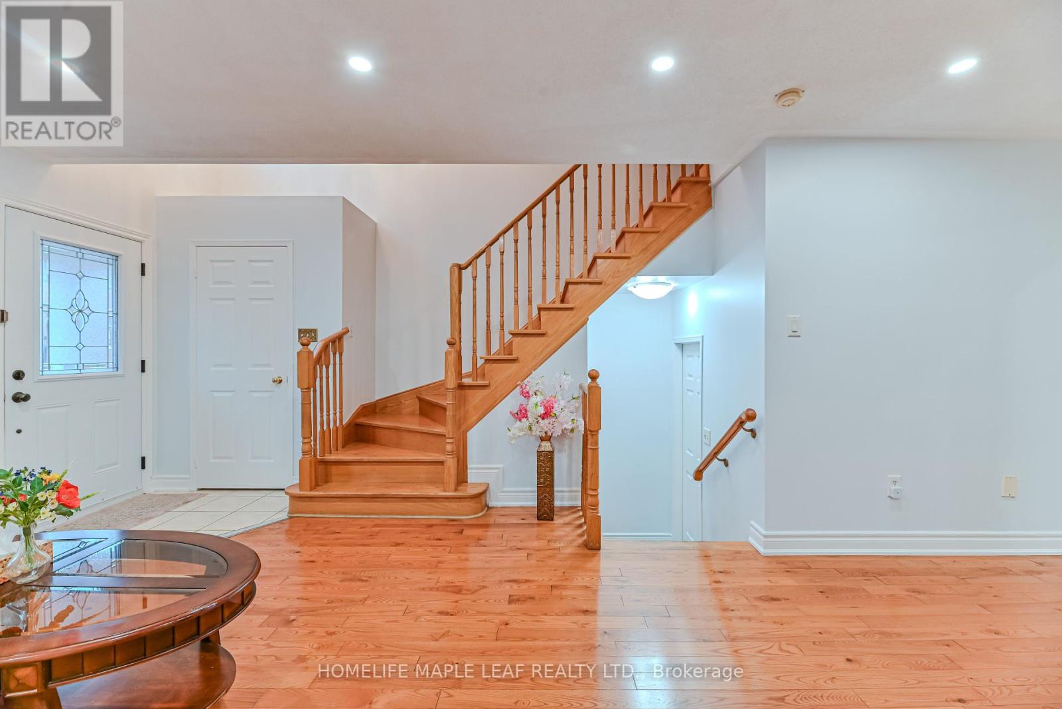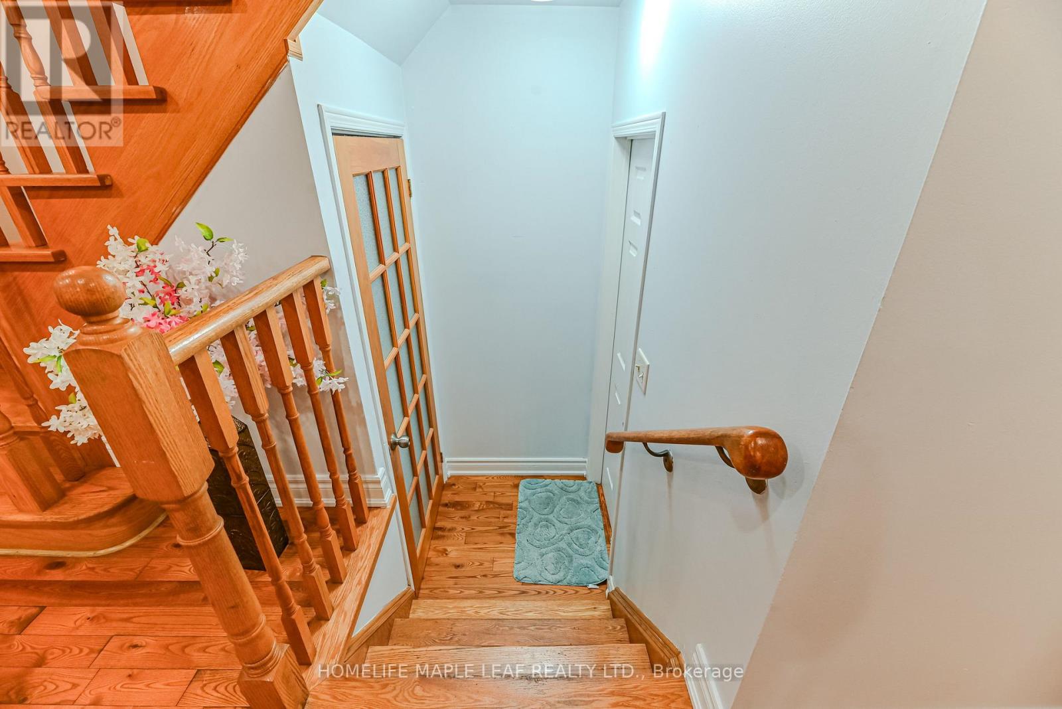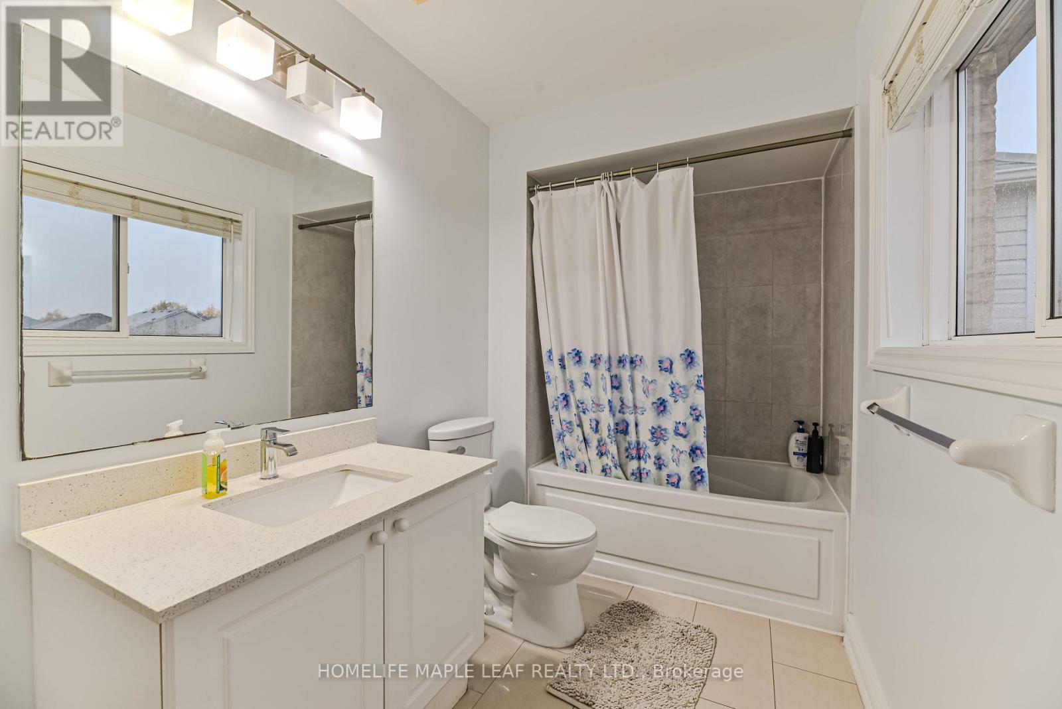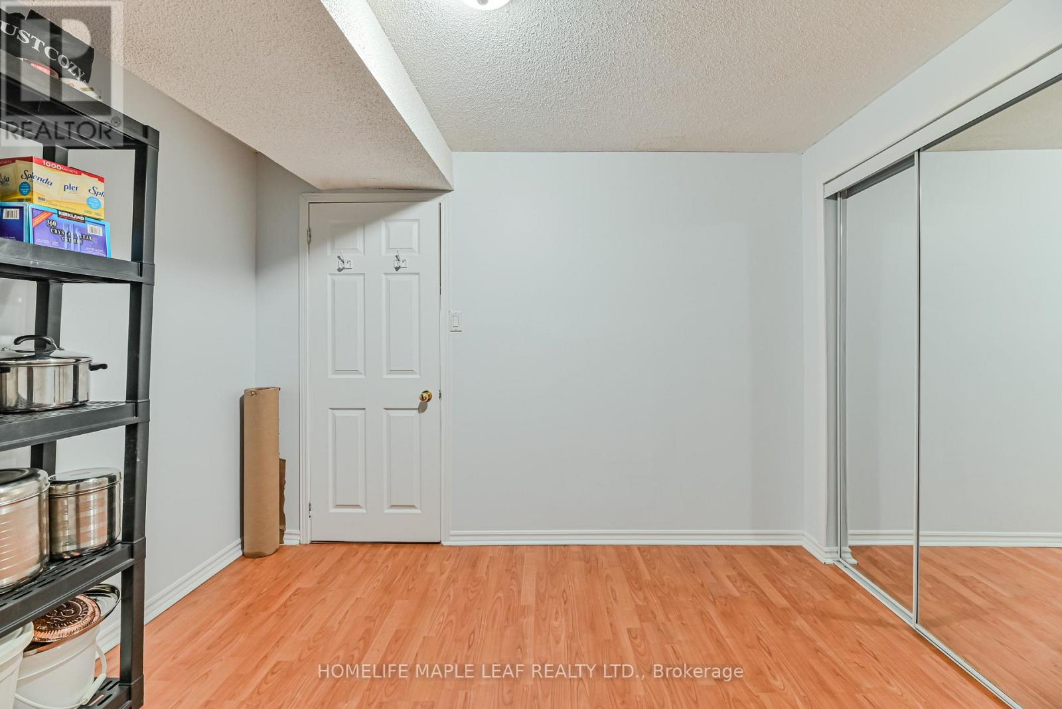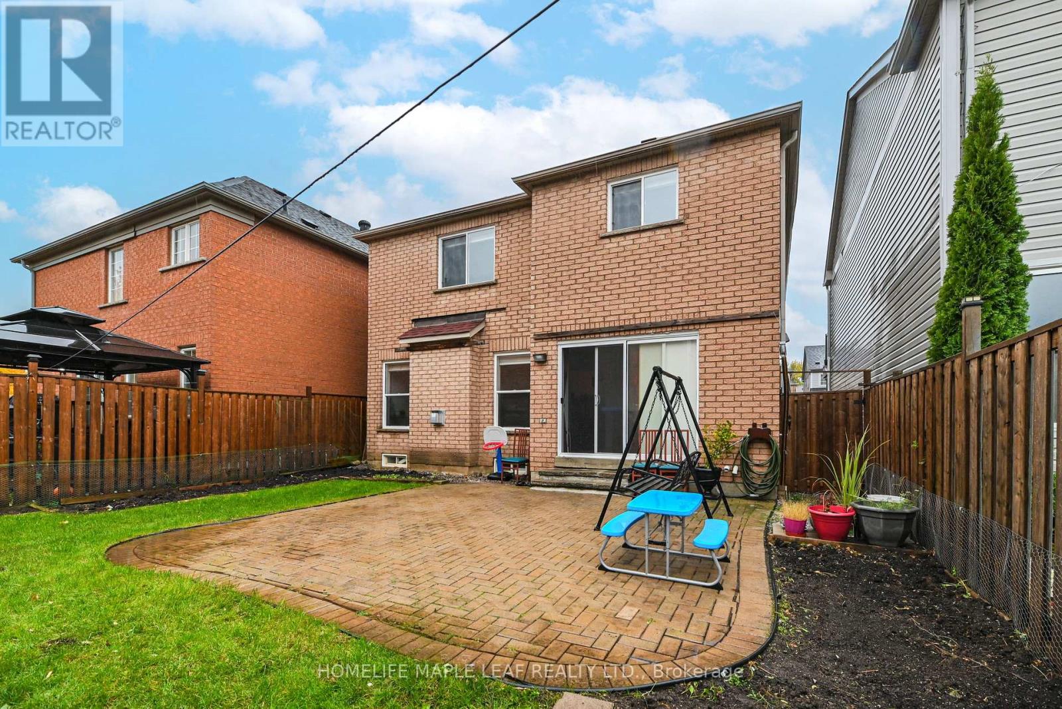4 Bedroom
4 Bathroom
1,500 - 2,000 ft2
Fireplace
Central Air Conditioning
Forced Air
$945,000
Solid Tribute Built Brick Home W/In-Law Suite Basement. 3+1 Bedrooms & 4 Bathrooms. Open Concept Newly Painted Walls, Hardwood Floors, Pot Lights, Granite Counter In Kitchen W/Large Island. Entrance To Garage. Powder Room. Master Bedroom Ensuite & More. (id:61476)
Property Details
|
MLS® Number
|
E12062630 |
|
Property Type
|
Single Family |
|
Community Name
|
Northwest Ajax |
|
Amenities Near By
|
Hospital, Park, Schools |
|
Parking Space Total
|
3 |
Building
|
Bathroom Total
|
4 |
|
Bedrooms Above Ground
|
3 |
|
Bedrooms Below Ground
|
1 |
|
Bedrooms Total
|
4 |
|
Age
|
16 To 30 Years |
|
Appliances
|
Dishwasher, Dryer, Garage Door Opener, Microwave, Range, Washer, Window Coverings, Refrigerator |
|
Basement Development
|
Finished |
|
Basement Type
|
N/a (finished) |
|
Construction Style Attachment
|
Detached |
|
Cooling Type
|
Central Air Conditioning |
|
Exterior Finish
|
Brick |
|
Fireplace Present
|
Yes |
|
Flooring Type
|
Hardwood, Porcelain Tile, Parquet, Laminate |
|
Foundation Type
|
Concrete |
|
Half Bath Total
|
1 |
|
Heating Fuel
|
Natural Gas |
|
Heating Type
|
Forced Air |
|
Stories Total
|
2 |
|
Size Interior
|
1,500 - 2,000 Ft2 |
|
Type
|
House |
|
Utility Water
|
Municipal Water |
Parking
Land
|
Acreage
|
No |
|
Land Amenities
|
Hospital, Park, Schools |
|
Sewer
|
Sanitary Sewer |
|
Size Depth
|
82 Ft |
|
Size Frontage
|
35 Ft ,1 In |
|
Size Irregular
|
35.1 X 82 Ft ; Lot 48, Plan 40m2004 Town Of Ajax |
|
Size Total Text
|
35.1 X 82 Ft ; Lot 48, Plan 40m2004 Town Of Ajax|under 1/2 Acre |
|
Zoning Description
|
82.02 |
Rooms
| Level |
Type |
Length |
Width |
Dimensions |
|
Second Level |
Primary Bedroom |
16.98 m |
10.98 m |
16.98 m x 10.98 m |
|
Second Level |
Bedroom 2 |
14.98 m |
10.7 m |
14.98 m x 10.7 m |
|
Second Level |
Bedroom 3 |
14 m |
11.7 m |
14 m x 11.7 m |
|
Basement |
Bedroom 4 |
10.02 m |
11.2 m |
10.02 m x 11.2 m |
|
Basement |
Recreational, Games Room |
21 m |
12 m |
21 m x 12 m |
|
Basement |
Kitchen |
11.8 m |
10.98 m |
11.8 m x 10.98 m |
|
Main Level |
Living Room |
12.9 m |
12.4 m |
12.9 m x 12.4 m |
|
Main Level |
Dining Room |
12.9 m |
10.5 m |
12.9 m x 10.5 m |
|
Main Level |
Kitchen |
11.7 m |
12.9 m |
11.7 m x 12.9 m |
|
Main Level |
Family Room |
15.4 m |
10.98 m |
15.4 m x 10.98 m |











