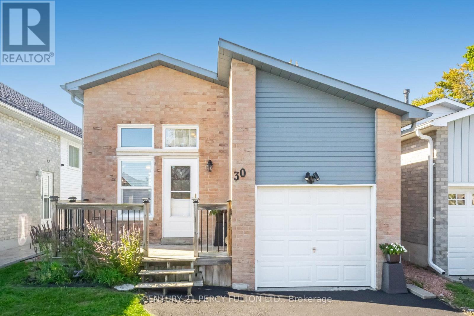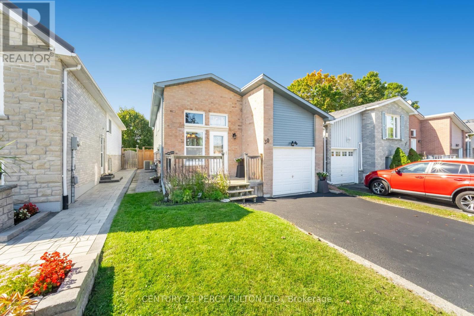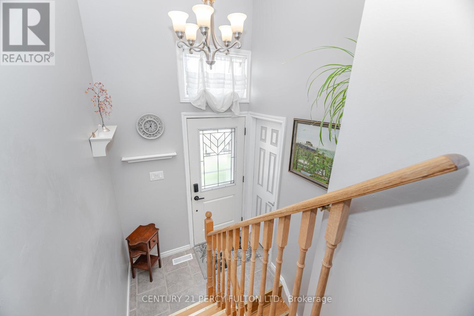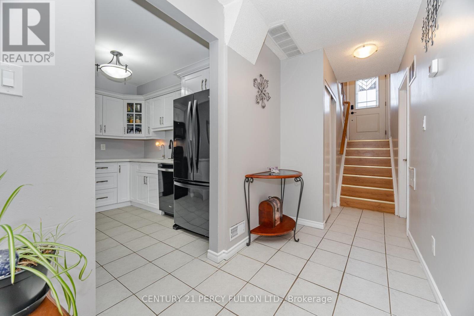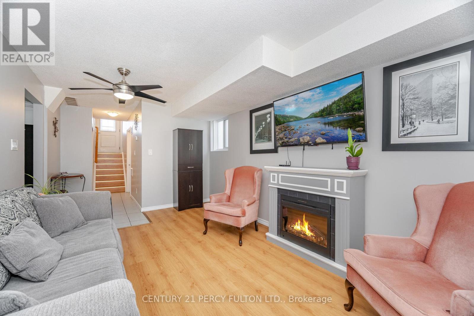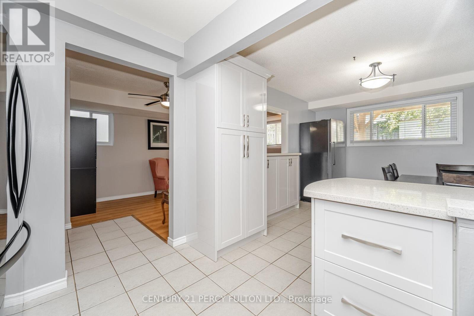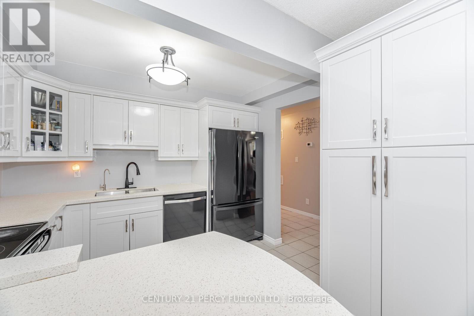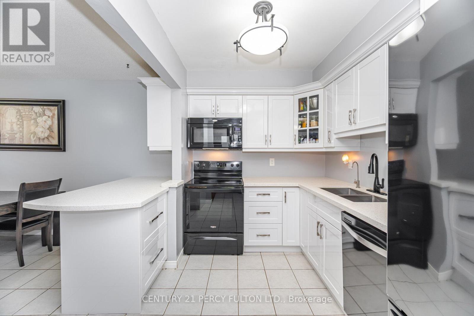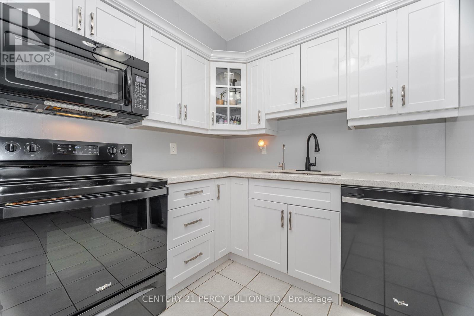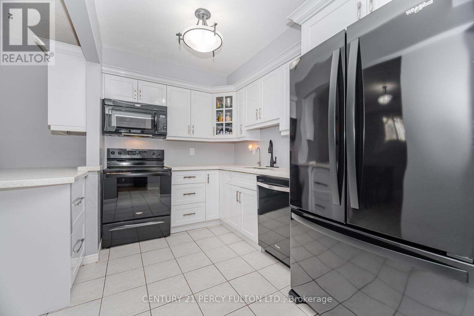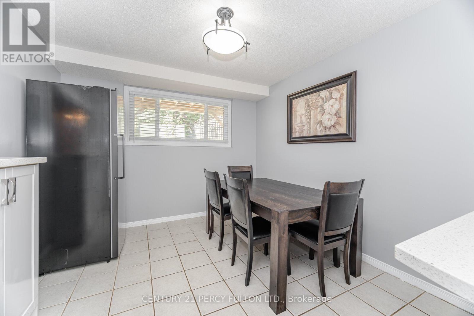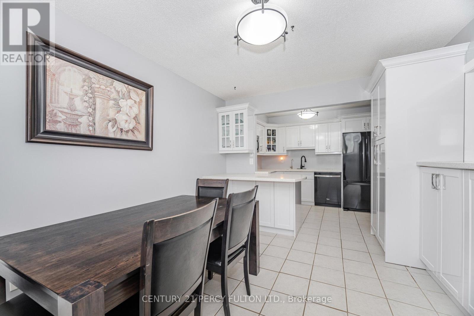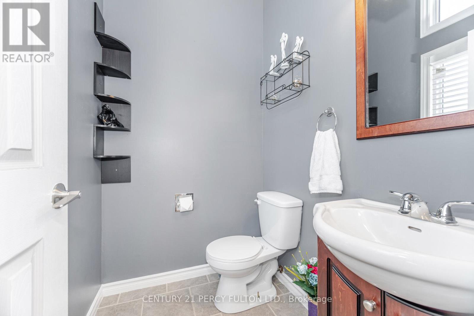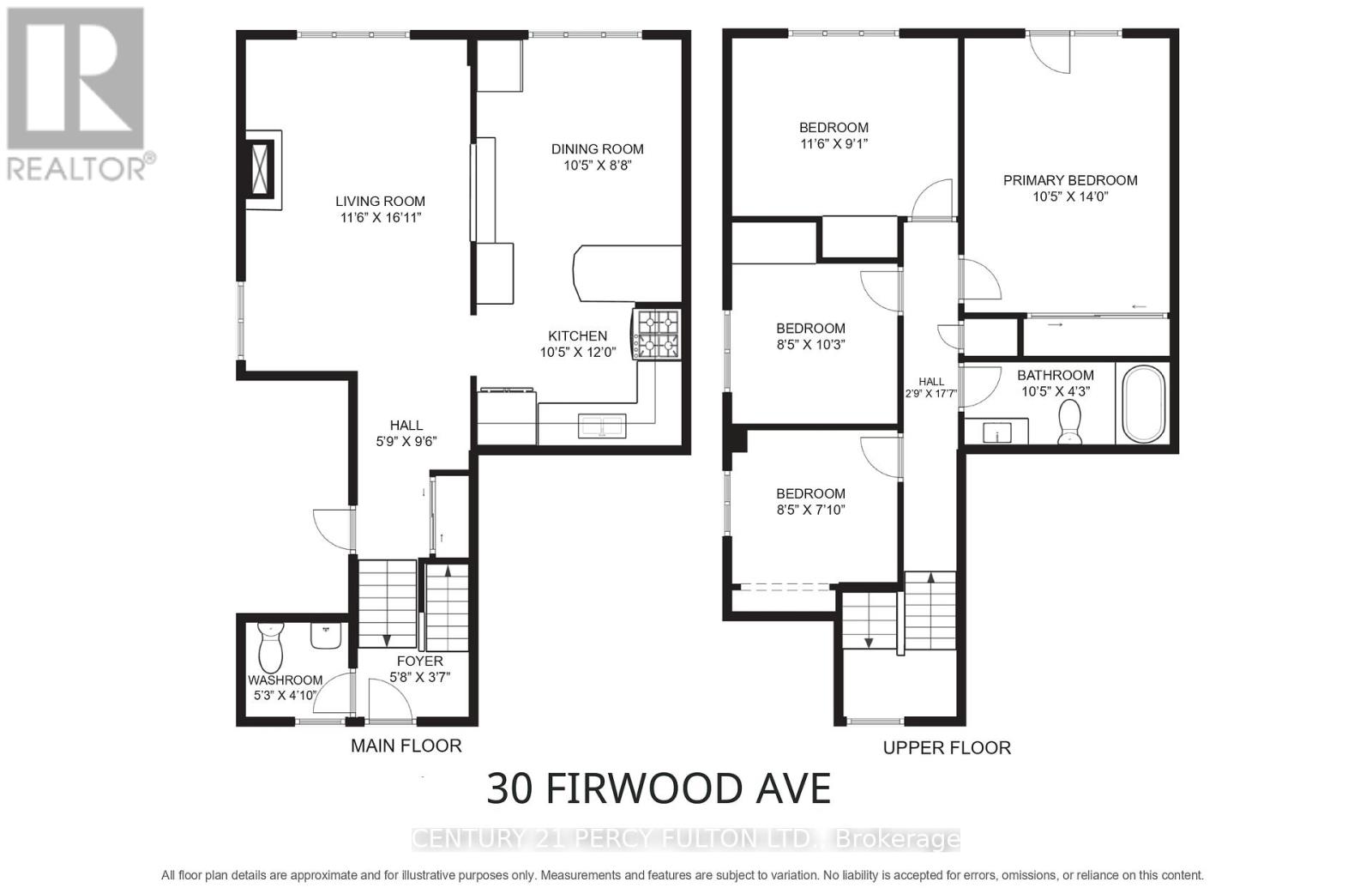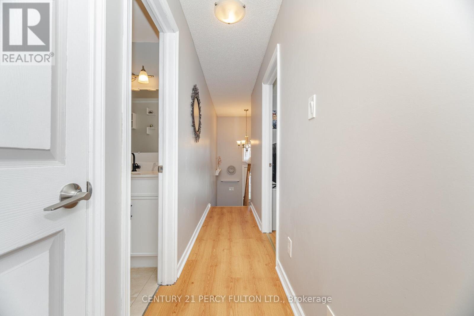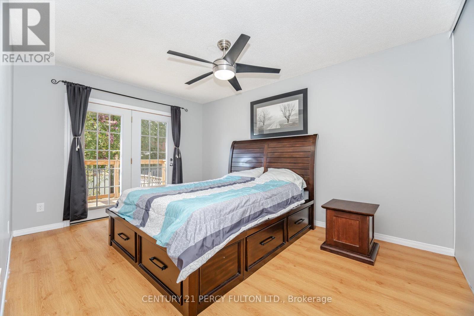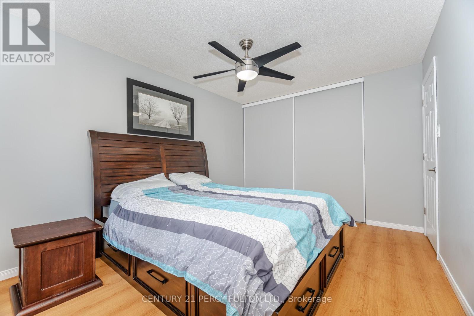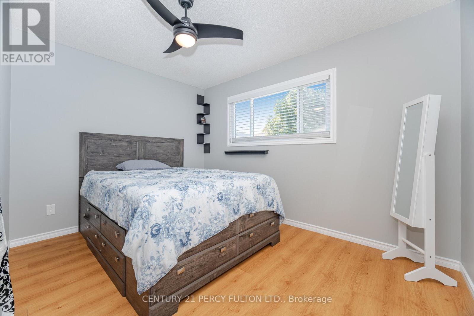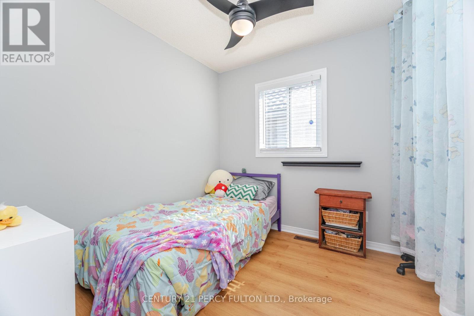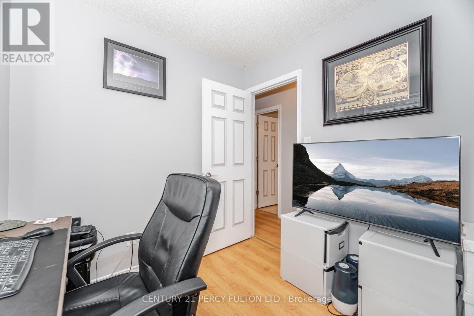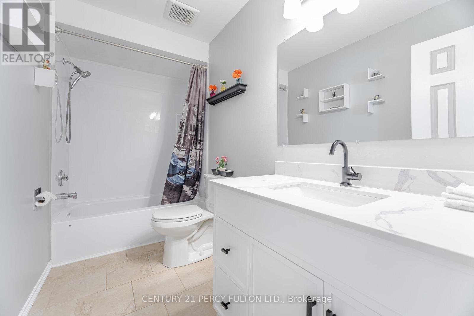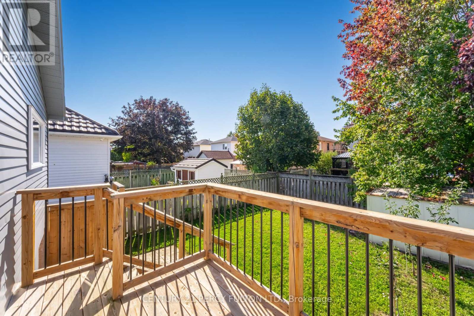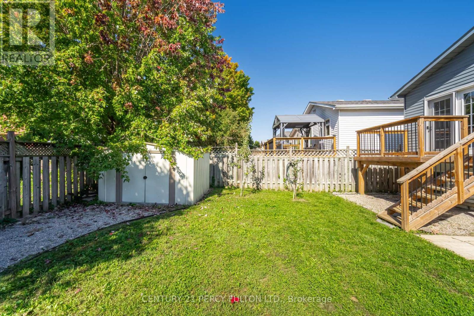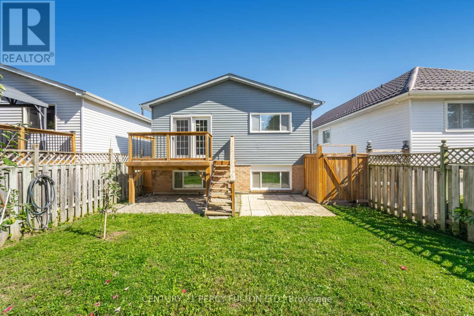4 Bedroom
2 Bathroom
0 - 699 ft2
Raised Bungalow
Fireplace
Central Air Conditioning
Forced Air
$649,800
4 Bedroom Raised-Bungalow in Highland Gardens Community * Kitchen with Quartz Counter * Newly Sealed Driveway * Living Room with Electric Fireplace * No Carpet * Private Backyard * 5 Parking Spaces * Convenient Location Close to Parks, Courtice French Immersion Intermediate and Secondary Schools, Rec Centre & Transit * Roof (10Yrs) * Furnace & Central Air (11Yrs) ** This is a linked property.** (id:61476)
Property Details
|
MLS® Number
|
E12440728 |
|
Property Type
|
Single Family |
|
Community Name
|
Courtice |
|
Equipment Type
|
Water Heater |
|
Parking Space Total
|
5 |
|
Rental Equipment Type
|
Water Heater |
Building
|
Bathroom Total
|
2 |
|
Bedrooms Above Ground
|
4 |
|
Bedrooms Total
|
4 |
|
Appliances
|
Water Softener, Water Purifier, Dishwasher, Dryer, Microwave, Stove, Washer, Window Coverings, Refrigerator |
|
Architectural Style
|
Raised Bungalow |
|
Basement Development
|
Finished |
|
Basement Type
|
N/a (finished) |
|
Construction Style Attachment
|
Detached |
|
Cooling Type
|
Central Air Conditioning |
|
Exterior Finish
|
Aluminum Siding, Brick |
|
Fireplace Present
|
Yes |
|
Flooring Type
|
Laminate, Ceramic |
|
Foundation Type
|
Unknown |
|
Half Bath Total
|
1 |
|
Heating Fuel
|
Natural Gas |
|
Heating Type
|
Forced Air |
|
Stories Total
|
1 |
|
Size Interior
|
0 - 699 Ft2 |
|
Type
|
House |
|
Utility Water
|
Municipal Water |
Parking
Land
|
Acreage
|
No |
|
Sewer
|
Sanitary Sewer |
|
Size Depth
|
100 Ft |
|
Size Frontage
|
30 Ft |
|
Size Irregular
|
30 X 100 Ft |
|
Size Total Text
|
30 X 100 Ft |
Rooms
| Level |
Type |
Length |
Width |
Dimensions |
|
Lower Level |
Living Room |
4.95 m |
2.25 m |
4.95 m x 2.25 m |
|
Lower Level |
Dining Room |
3.93 m |
3.09 m |
3.93 m x 3.09 m |
|
Lower Level |
Kitchen |
6.24 m |
3.1 m |
6.24 m x 3.1 m |
|
Upper Level |
Primary Bedroom |
4.15 m |
3.04 m |
4.15 m x 3.04 m |
|
Upper Level |
Bedroom 2 |
3.54 m |
2.59 m |
3.54 m x 2.59 m |
|
Upper Level |
Bedroom 3 |
2.54 m |
2.31 m |
2.54 m x 2.31 m |
|
Upper Level |
Bedroom 4 |
2.51 m |
2.27 m |
2.51 m x 2.27 m |


