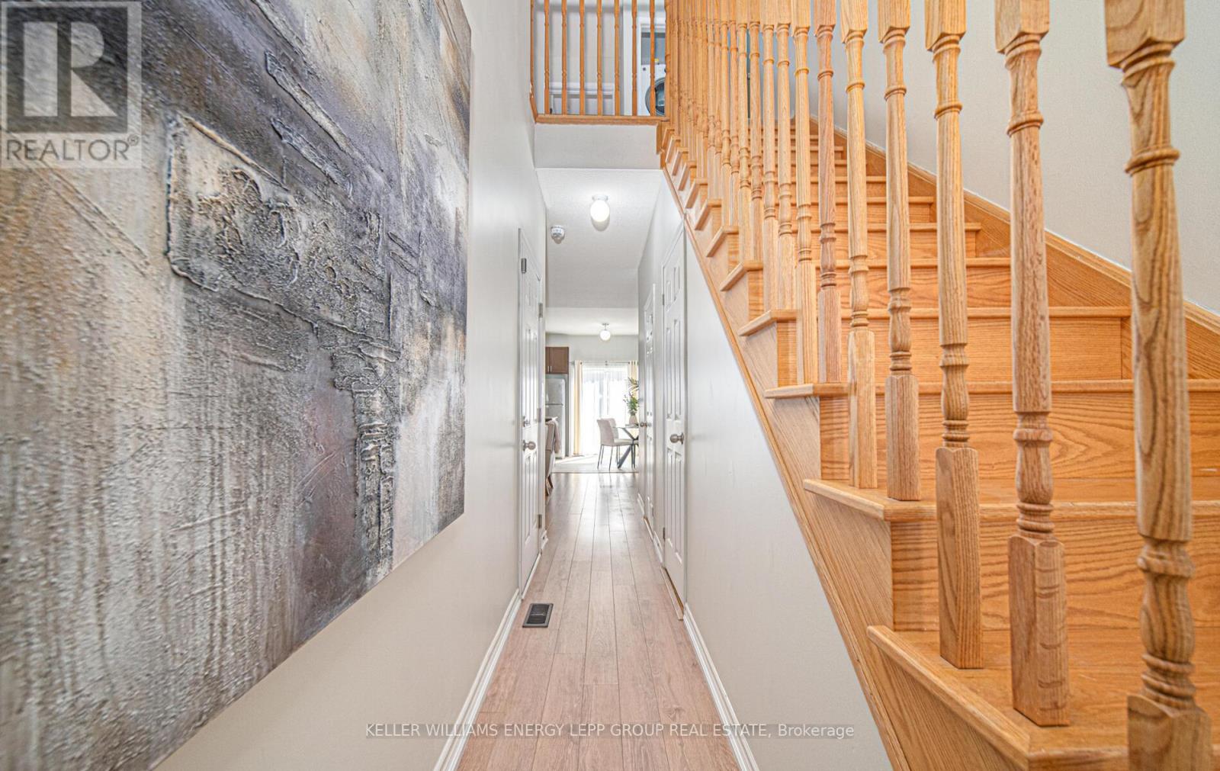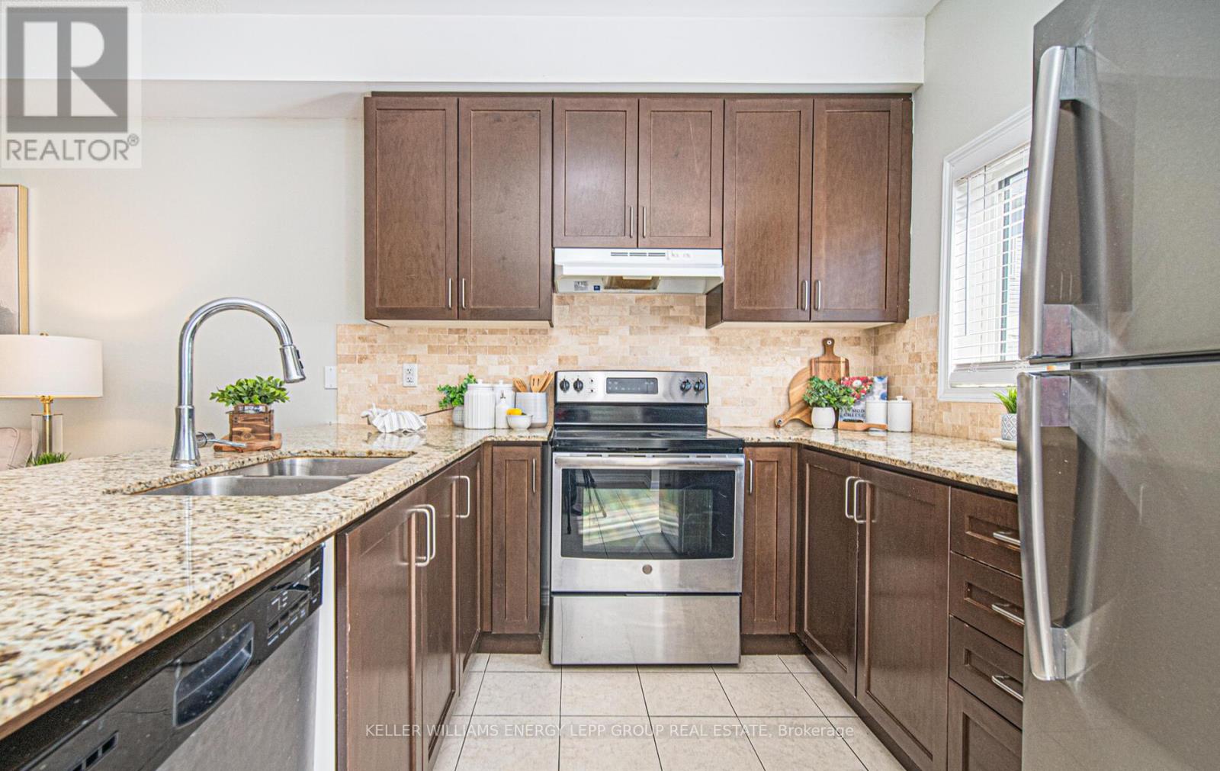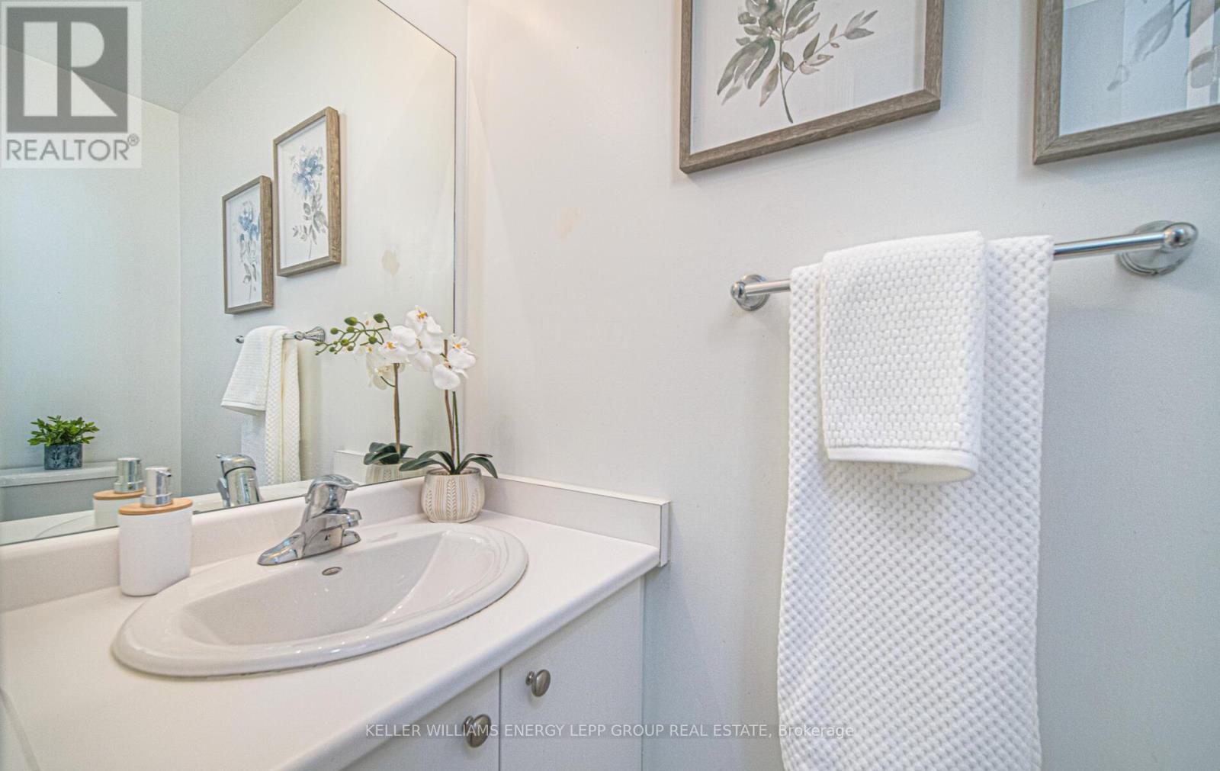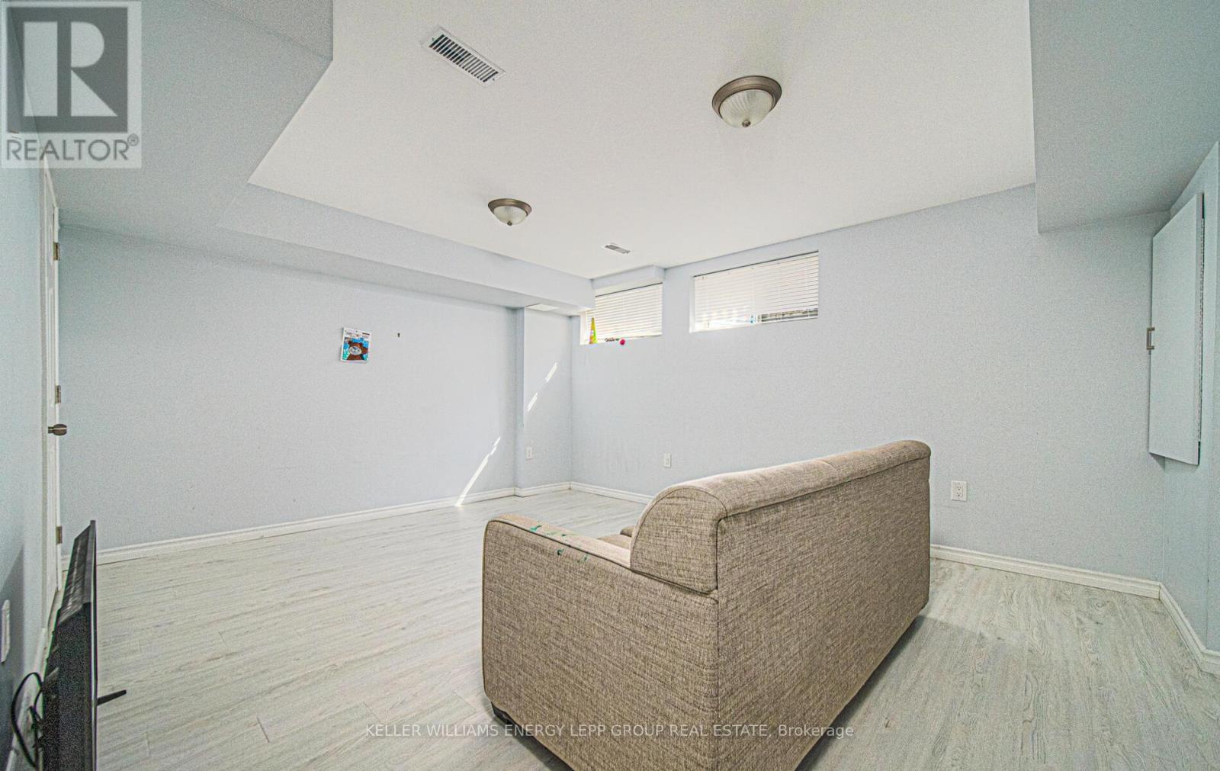3 Bedroom
3 Bathroom
Central Air Conditioning
Forced Air
$749,000
Charming 3-bedroom, 3-bathroom freehold townhome offering modern living with style and comfort. The main floor features 9-foot ceilings, creating an open and airy atmosphere. The living area boasts hardwood floors, while the open layout leads to the kitchen, which includes a center island, granite countertops, and a walkout to the deck. The second level is accessible by hardwood stairs and includes a primary bedroom with a private balcony, broadloom floors, and a 5-piece ensuite with his and hers sinks, a tub, and a walk-in shower. The fully finished basement provides additional living space with above-grade windows and broadloom flooring. Located just minutes from the 401, a Go train station, and within walking distance to schools and local amenities, this home offers both convenience and a desirable lifestyle. (id:61476)
Property Details
|
MLS® Number
|
E12057612 |
|
Property Type
|
Single Family |
|
Community Name
|
Pringle Creek |
|
Parking Space Total
|
2 |
Building
|
Bathroom Total
|
3 |
|
Bedrooms Above Ground
|
3 |
|
Bedrooms Total
|
3 |
|
Appliances
|
Garage Door Opener, Washer, Window Coverings |
|
Basement Development
|
Finished |
|
Basement Type
|
N/a (finished) |
|
Construction Style Attachment
|
Attached |
|
Cooling Type
|
Central Air Conditioning |
|
Exterior Finish
|
Stone, Stucco |
|
Flooring Type
|
Laminate, Carpeted |
|
Foundation Type
|
Concrete |
|
Half Bath Total
|
1 |
|
Heating Fuel
|
Natural Gas |
|
Heating Type
|
Forced Air |
|
Stories Total
|
2 |
|
Type
|
Row / Townhouse |
|
Utility Water
|
Municipal Water |
Parking
Land
|
Acreage
|
No |
|
Sewer
|
Sanitary Sewer |
|
Size Depth
|
82 Ft |
|
Size Frontage
|
17 Ft ,1 In |
|
Size Irregular
|
17.13 X 82 Ft |
|
Size Total Text
|
17.13 X 82 Ft |
Rooms
| Level |
Type |
Length |
Width |
Dimensions |
|
Second Level |
Primary Bedroom |
5.45 m |
3.15 m |
5.45 m x 3.15 m |
|
Second Level |
Bedroom 2 |
4.81 m |
2.73 m |
4.81 m x 2.73 m |
|
Second Level |
Bedroom 3 |
4.81 m |
2.16 m |
4.81 m x 2.16 m |
|
Basement |
Recreational, Games Room |
3.95 m |
4.99 m |
3.95 m x 4.99 m |
|
Main Level |
Family Room |
3.72 m |
4.99 m |
3.72 m x 4.99 m |
|
Main Level |
Kitchen |
3.22 m |
2.86 m |
3.22 m x 2.86 m |
|
Main Level |
Dining Room |
3.22 m |
2.03 m |
3.22 m x 2.03 m |




































