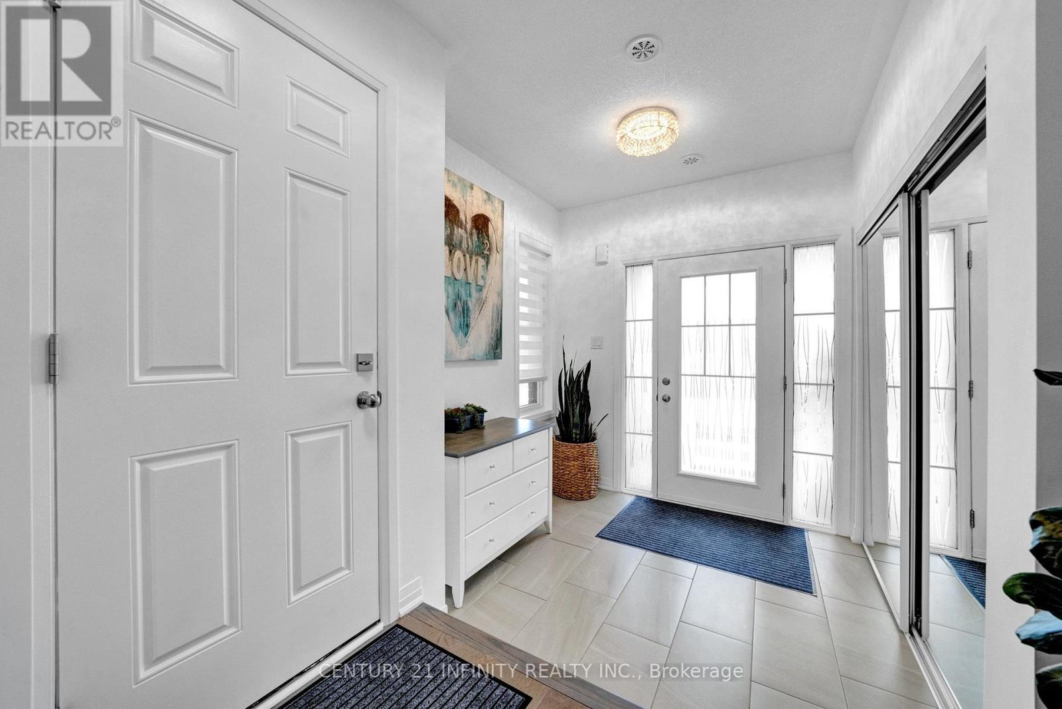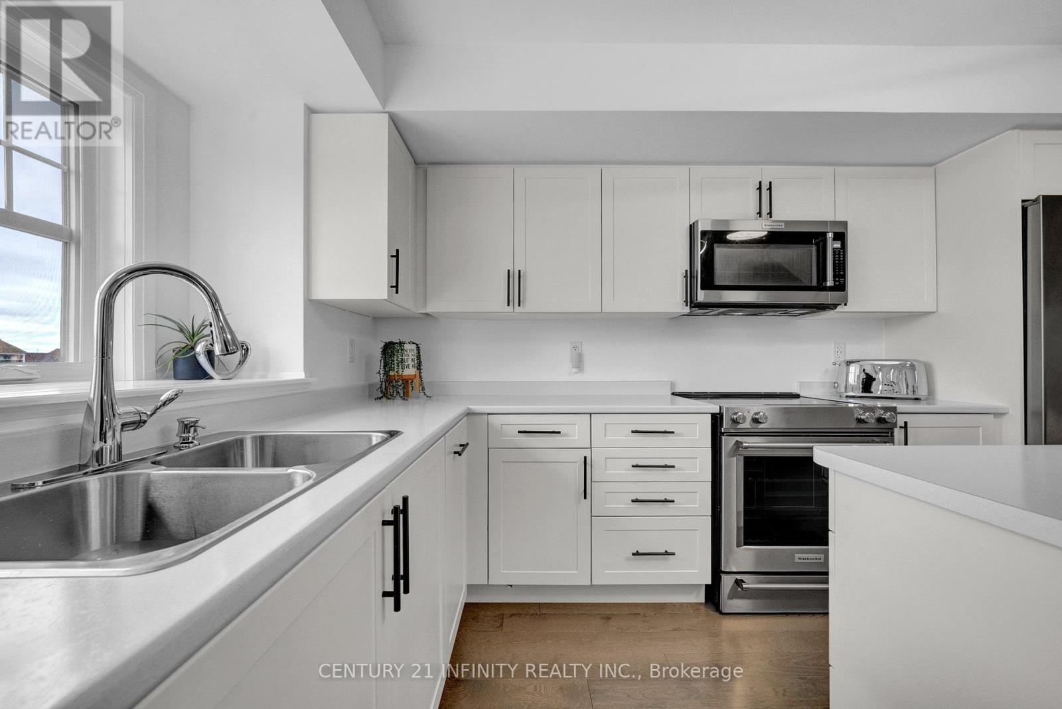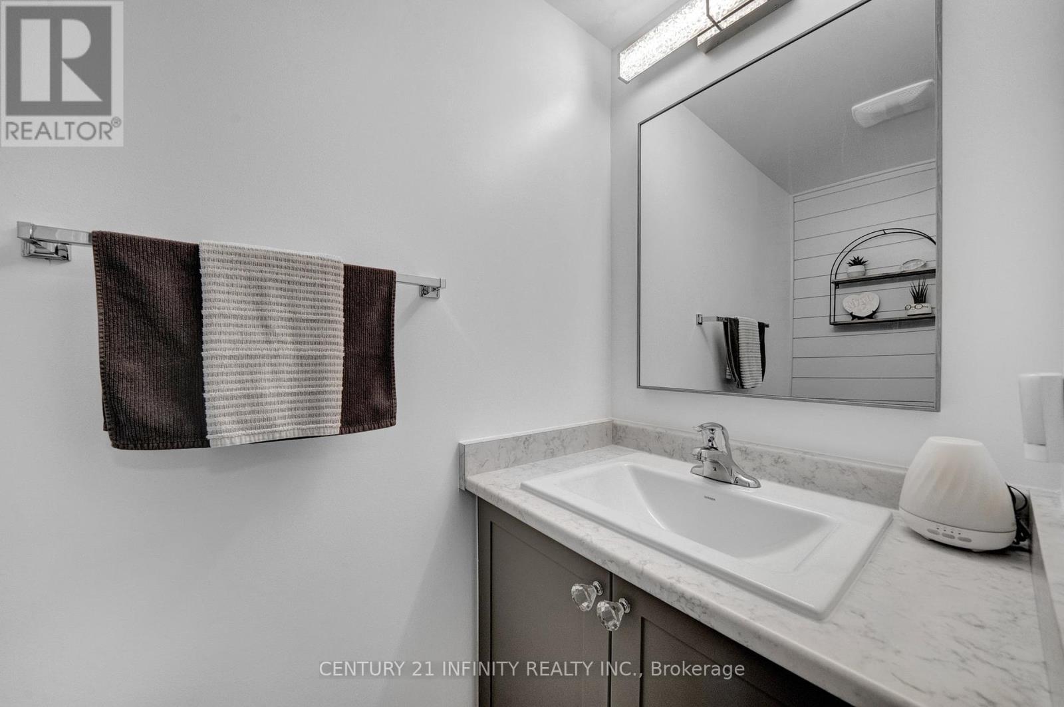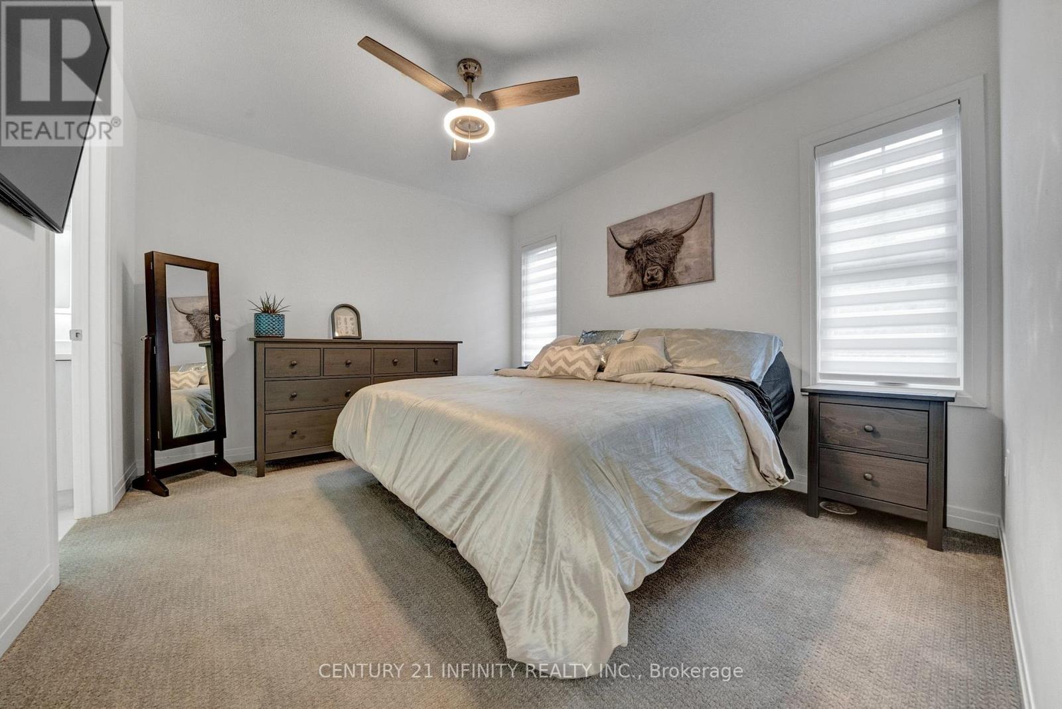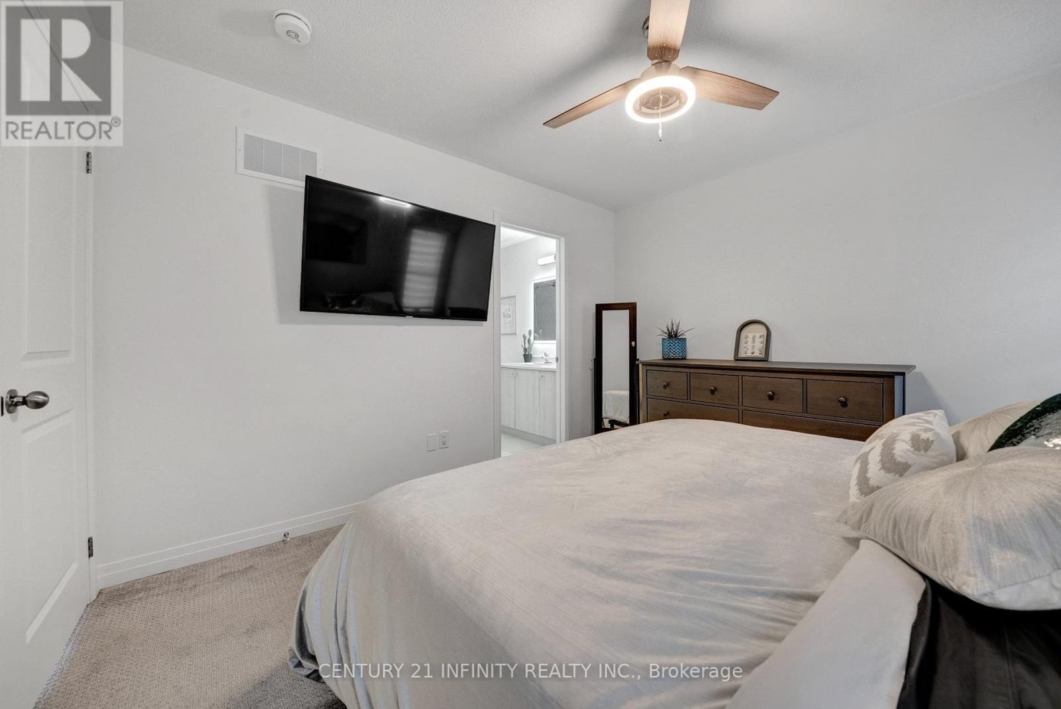30 King William Way Clarington, Ontario L1C 7E8
$729,900Maintenance, Parcel of Tied Land
$116.30 Monthly
Maintenance, Parcel of Tied Land
$116.30 MonthlyWelcome to this beautifully maintained, south-facing end-unit townhome offering three levels of comfortable and stylish living. Featuring 3 bedrooms, 3 bathrooms, and a 1 car garage, this home provides the perfect blend of space and convenience in a thoughtfully designed layout. Step into a spacious foyer with a versatile entry-level living area, ideal for a home office. This level also includes a large closet, interior garage access, and additional storage options to keep everything organized. Upstairs, the main level boasts an open concept living and dining area perfect for entertaining with plenty of natural light streaming in through the extra windows exclusive to end units. The modern kitchen with large center island features high-end appliances and generous cabinetry. A stylish 2-piece powder room and convenient laundry room complete this level. Step out onto your private south-facing balcony to soak up the sun and enjoy warmer weather. The upper level features a spacious primary suite with its own en-suite bathroom and walk-in closet. Two additional bedrooms and a full bathroom provide comfortable accommodations for family or guests. Come and experience the charm and functionality of this exceptional home in person! (id:61476)
Open House
This property has open houses!
2:00 pm
Ends at:4:00 pm
Property Details
| MLS® Number | E12094877 |
| Property Type | Single Family |
| Community Name | Bowmanville |
| Amenities Near By | Public Transit, Schools |
| Parking Space Total | 2 |
Building
| Bathroom Total | 3 |
| Bedrooms Above Ground | 3 |
| Bedrooms Total | 3 |
| Age | 0 To 5 Years |
| Appliances | Water Heater - Tankless, All, Central Vacuum, Garage Door Opener, Window Coverings |
| Construction Style Attachment | Attached |
| Cooling Type | Central Air Conditioning |
| Exterior Finish | Brick |
| Flooring Type | Laminate |
| Foundation Type | Concrete |
| Half Bath Total | 1 |
| Heating Fuel | Natural Gas |
| Heating Type | Forced Air |
| Stories Total | 3 |
| Size Interior | 1,100 - 1,500 Ft2 |
| Type | Row / Townhouse |
| Utility Water | Municipal Water |
Parking
| Garage |
Land
| Acreage | No |
| Land Amenities | Public Transit, Schools |
| Sewer | Sanitary Sewer |
| Size Depth | 43 Ft ,7 In |
| Size Frontage | 26 Ft ,7 In |
| Size Irregular | 26.6 X 43.6 Ft |
| Size Total Text | 26.6 X 43.6 Ft |
Rooms
| Level | Type | Length | Width | Dimensions |
|---|---|---|---|---|
| Second Level | Primary Bedroom | 3.23 m | 3.72 m | 3.23 m x 3.72 m |
| Second Level | Bedroom 2 | 2.5 m | 2.74 m | 2.5 m x 2.74 m |
| Second Level | Bedroom 3 | 2.99 m | 2.62 m | 2.99 m x 2.62 m |
| Ground Level | Other | 2.44 m | 5.18 m | 2.44 m x 5.18 m |
| Ground Level | Kitchen | 2.99 m | 4.34 m | 2.99 m x 4.34 m |
| Ground Level | Living Room | 13.2 m | 7.04 m | 13.2 m x 7.04 m |
| Ground Level | Dining Room | 13.2 m | 7.04 m | 13.2 m x 7.04 m |
Contact Us
Contact us for more information






