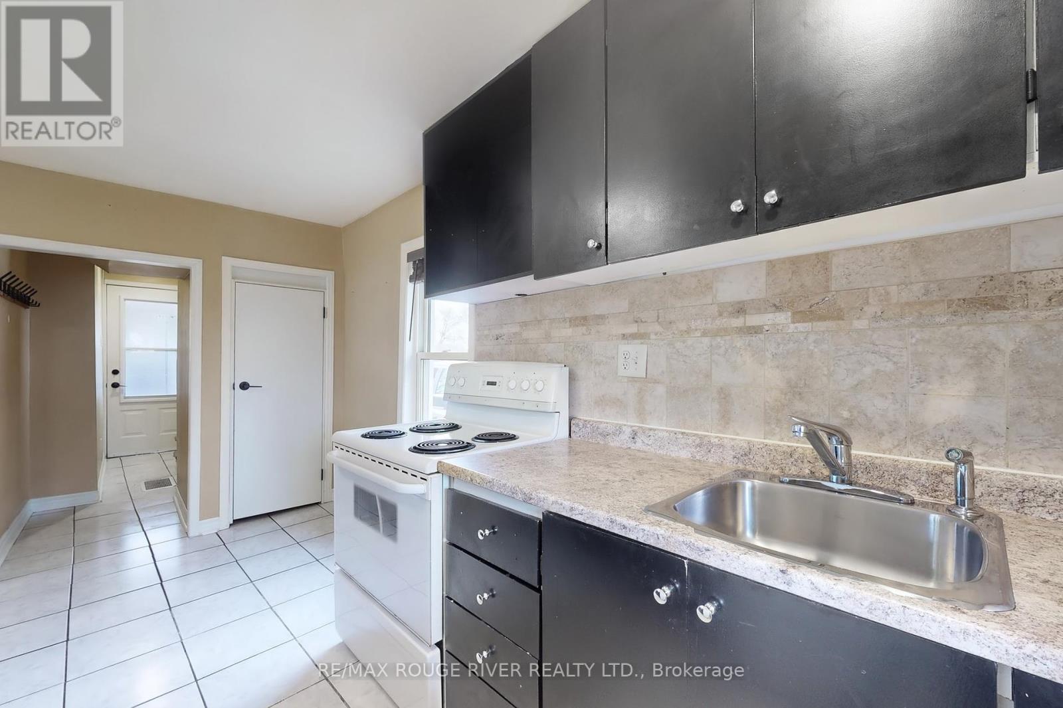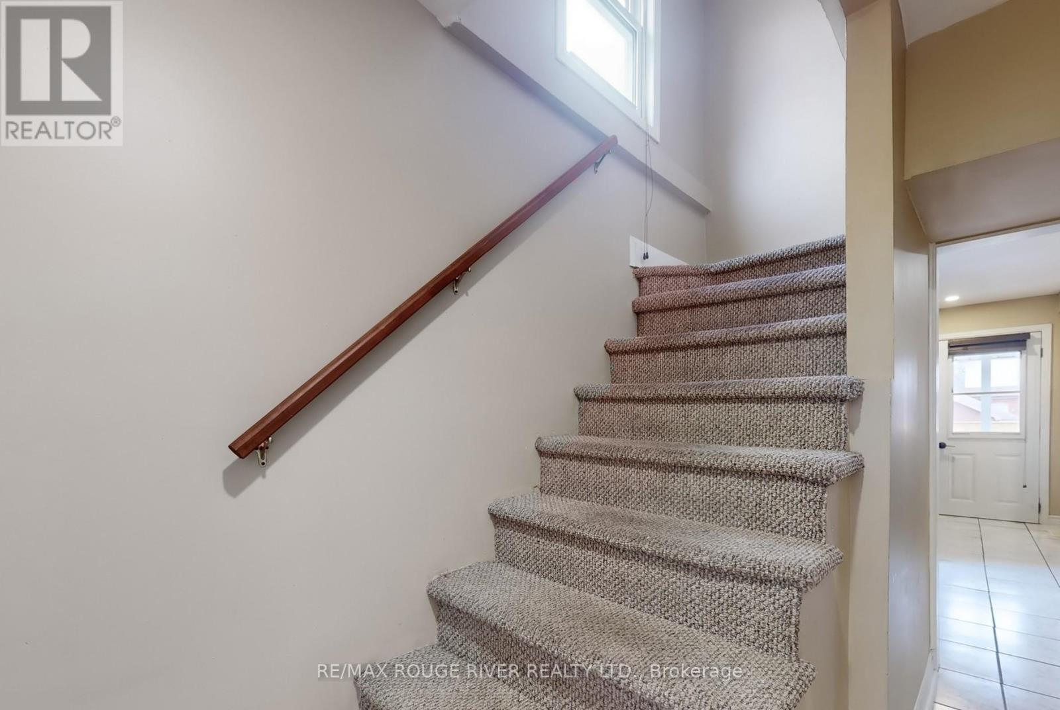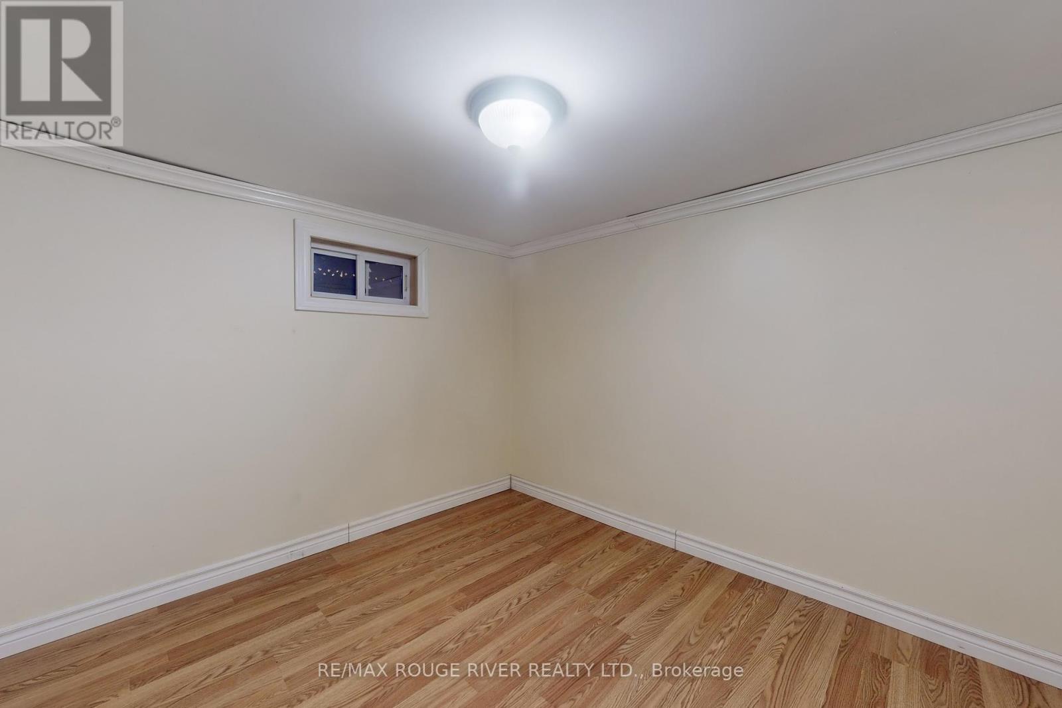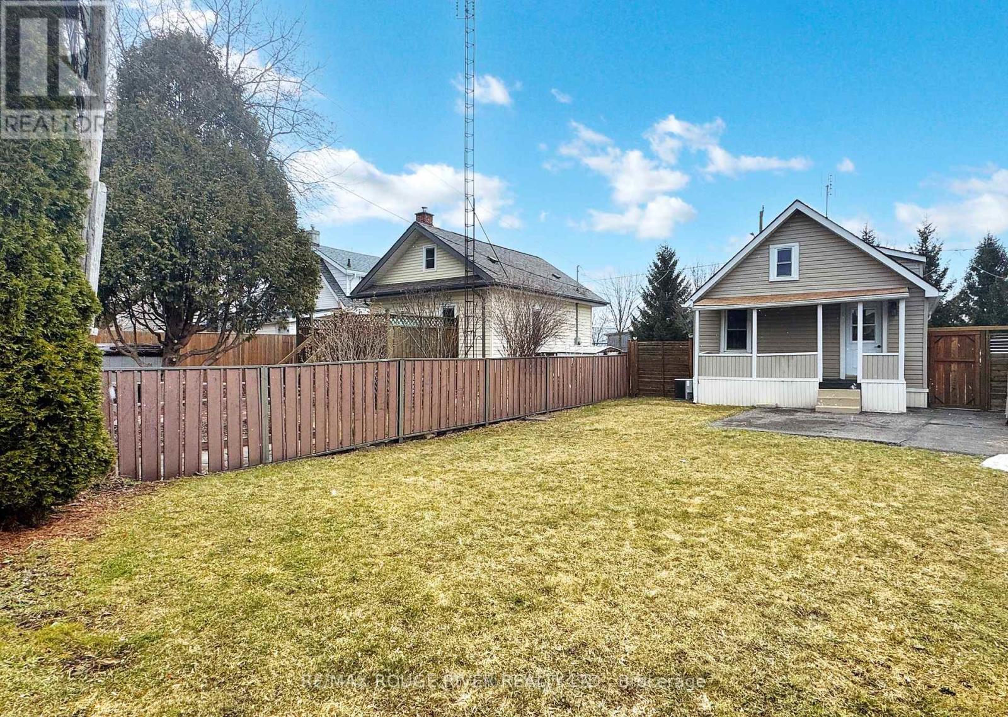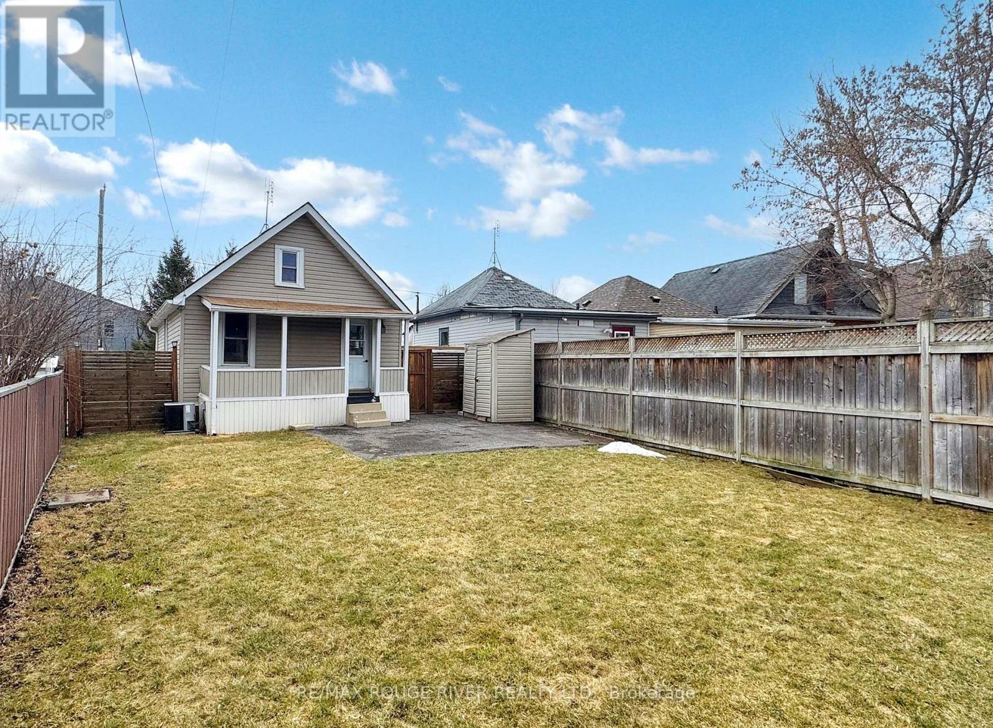2 Bedroom
2 Bathroom
Central Air Conditioning
Forced Air
$479,900
MUST-SEE!! *DETACHED* home in Connaught Park neighbourhood on 47' WIDE LOT w/upgrades for less than $500k!! ** overlooks Michael Starr walking trail/bike path to Connaught Park and beyond!! ** private drive w/parking for 2+ vehicles ** covered front & rear porch!! ** 2 separate entrances ** finished basement ** upgraded windows thru-out ** main floor bedrm w/ensuite bath ** upper level bedrm w/beautifully upgraded 2nd ensuite bath!! ** sunny kitchen w/appliances + walk-out to covered back porch overlooking mature private yard!! ** lower-level family rm!! + BONUS home office space or use as 3rd bedrm!! ** separate laundry rm w/washer & dryer included!! ** backyard includes shed for additional storage + extended driveway for extra storage space or parking or party patio!! **this DETACHED home is ready for its new owner!!** (id:61476)
Property Details
|
MLS® Number
|
E12045410 |
|
Property Type
|
Single Family |
|
Neigbourhood
|
O'Neill |
|
Community Name
|
O'Neill |
|
Parking Space Total
|
2 |
|
Structure
|
Porch, Shed |
Building
|
Bathroom Total
|
2 |
|
Bedrooms Above Ground
|
2 |
|
Bedrooms Total
|
2 |
|
Appliances
|
Water Heater - Tankless, All, Dryer, Stove, Washer, Refrigerator |
|
Basement Development
|
Finished |
|
Basement Type
|
N/a (finished) |
|
Construction Style Attachment
|
Detached |
|
Cooling Type
|
Central Air Conditioning |
|
Exterior Finish
|
Vinyl Siding |
|
Foundation Type
|
Block |
|
Half Bath Total
|
1 |
|
Heating Fuel
|
Natural Gas |
|
Heating Type
|
Forced Air |
|
Stories Total
|
2 |
|
Type
|
House |
|
Utility Water
|
Municipal Water |
Parking
Land
|
Acreage
|
No |
|
Sewer
|
Sanitary Sewer |
|
Size Depth
|
95 Ft ,8 In |
|
Size Frontage
|
47 Ft ,1 In |
|
Size Irregular
|
47.12 X 95.74 Ft ; ** Pie-shaped Lot ** |
|
Size Total Text
|
47.12 X 95.74 Ft ; ** Pie-shaped Lot ** |
Rooms
| Level |
Type |
Length |
Width |
Dimensions |
|
Lower Level |
Laundry Room |
2.73 m |
1.38 m |
2.73 m x 1.38 m |
|
Lower Level |
Family Room |
3.12 m |
2.66 m |
3.12 m x 2.66 m |
|
Lower Level |
Office |
2.62 m |
2.63 m |
2.62 m x 2.63 m |
|
Main Level |
Living Room |
4.27 m |
2.79 m |
4.27 m x 2.79 m |
|
Main Level |
Kitchen |
4.1 m |
2.34 m |
4.1 m x 2.34 m |
|
Main Level |
Primary Bedroom |
3.64 m |
2.93 m |
3.64 m x 2.93 m |
|
Upper Level |
Bedroom 2 |
4.94 m |
2.38 m |
4.94 m x 2.38 m |
|
Upper Level |
Bathroom |
2.57 m |
2.26 m |
2.57 m x 2.26 m |












