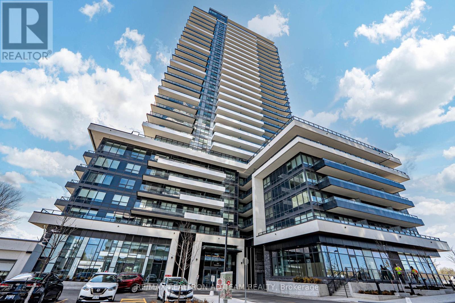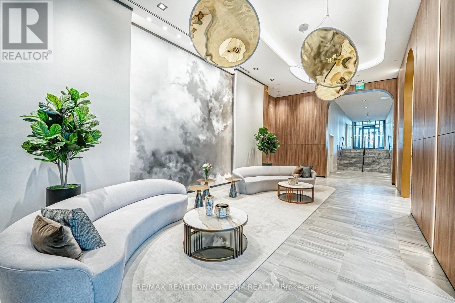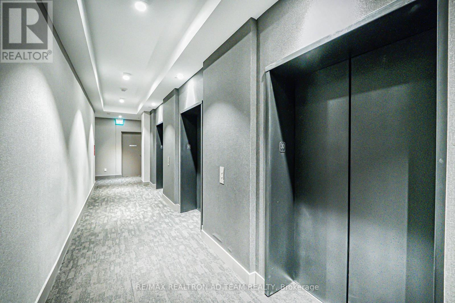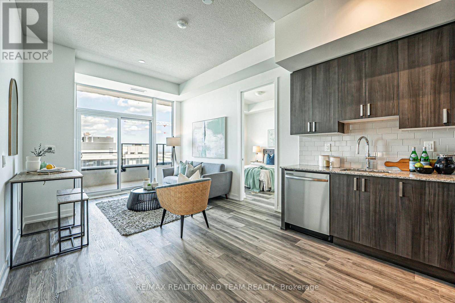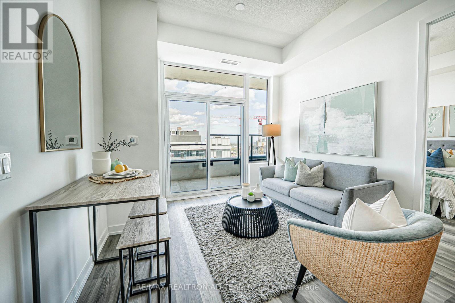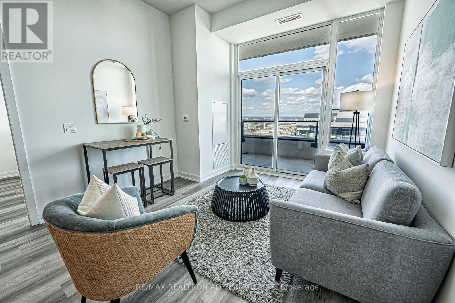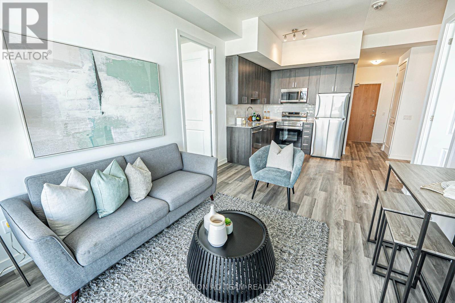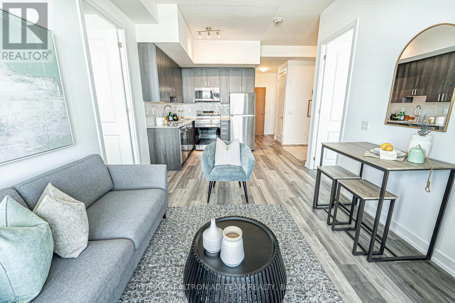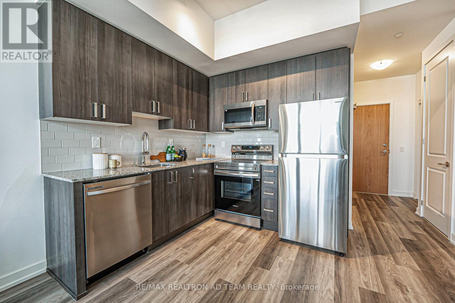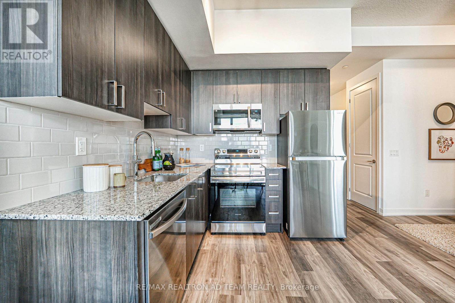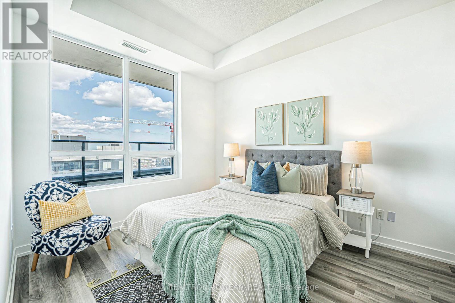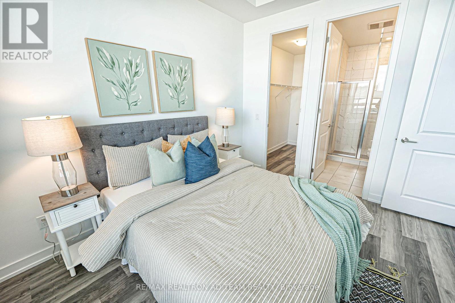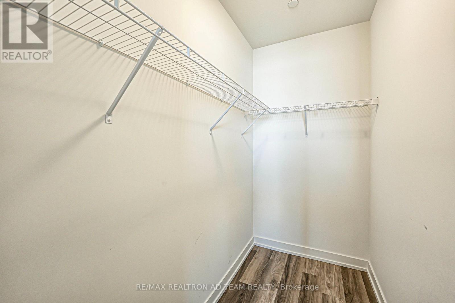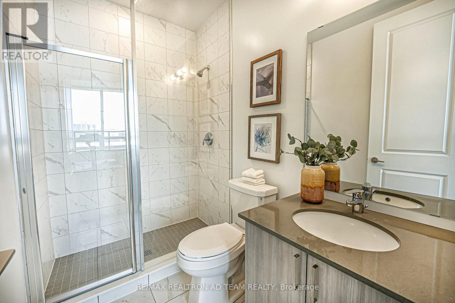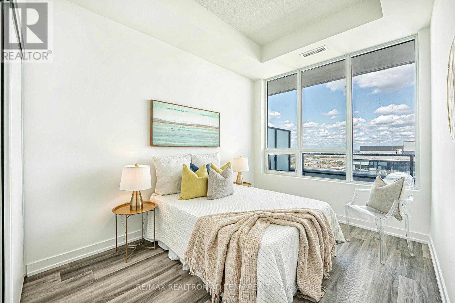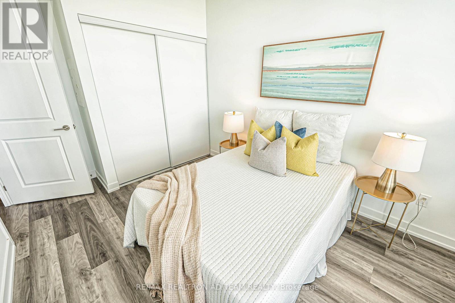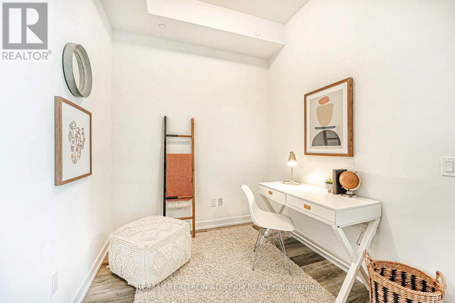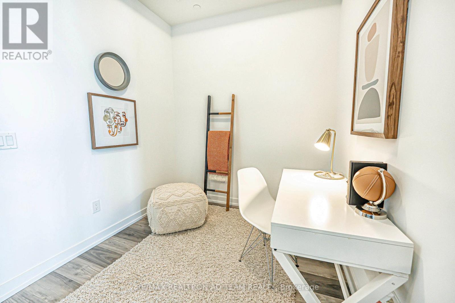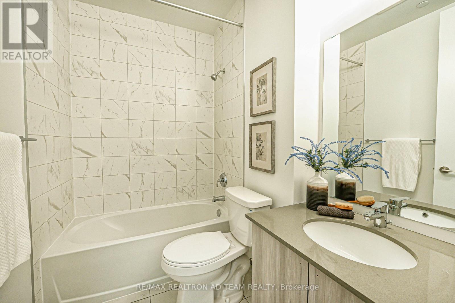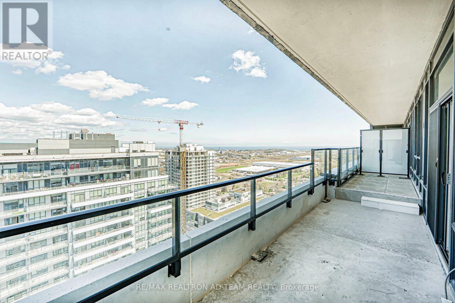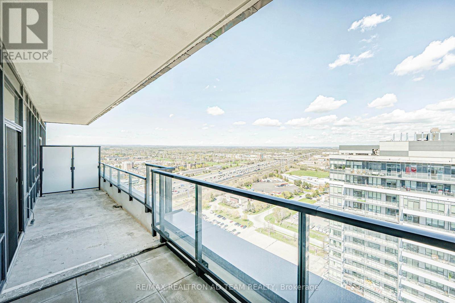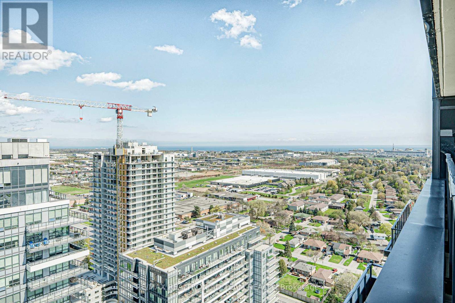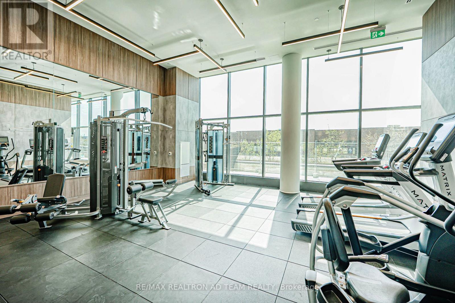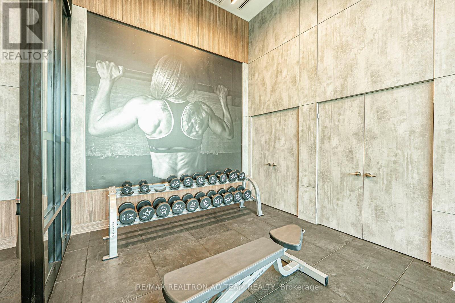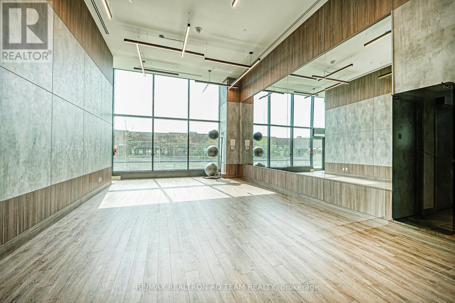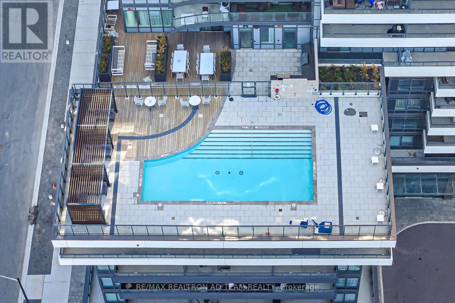3 Bedroom
2 Bathroom
800 - 899 ft2
Central Air Conditioning
Forced Air
$699,900Maintenance, Heat, Common Area Maintenance, Insurance, Parking
$567.49 Monthly
Experience Modern Luxury In This Bright And Spacious 2+Den, 2-Bath Condo Featuring Soaring 10ft Ceilings, Tall Doors, Upgraded Laminate Flooring, And High-End Finishes Throughout. Enjoy A Sleek, Contemporary Kitchen With Quartz Countertops, Stainless Steel Appliances, And A Stylish Backsplash. The Open-Concept Layout Flows Seamlessly From Kitchen To Dining And Living Areas, Leading To A Private Balcony With Stunning Lake And City Views. The Primary Bedroom Includes A 3-Piece Ensuite And A Walk In Closet, While The Versatile Den Offers Great Work-From-Home Potential. In-Unit Laundry, Rough-In For Additional Lighting In The Living Area, And 1 Parking Spot Included. Rogers Internet Is Part Of The Maintenance Fees! Exceptional Building Amenities: Outdoor Pool, Gym, 24hr Concierge & More. Unbeatable LocationSteps To The GO Station, Minutes To Hwy 401, Schools, Shopping, Pickering Town Centre, Frenchmans Bay, Waterfront Trails & More! **EXTRAS** S/S Fridge, S/S Stove, S/S Built-In Dishwasher, S/S Over The Range Microwave, Washer, Dryer & CAC (id:61476)
Property Details
|
MLS® Number
|
E12133852 |
|
Property Type
|
Single Family |
|
Community Name
|
Bay Ridges |
|
Community Features
|
Pet Restrictions |
|
Features
|
Balcony |
|
Parking Space Total
|
1 |
Building
|
Bathroom Total
|
2 |
|
Bedrooms Above Ground
|
2 |
|
Bedrooms Below Ground
|
1 |
|
Bedrooms Total
|
3 |
|
Age
|
0 To 5 Years |
|
Appliances
|
Dishwasher, Dryer, Microwave, Range, Stove, Washer, Refrigerator |
|
Cooling Type
|
Central Air Conditioning |
|
Exterior Finish
|
Concrete |
|
Flooring Type
|
Laminate |
|
Heating Fuel
|
Natural Gas |
|
Heating Type
|
Forced Air |
|
Size Interior
|
800 - 899 Ft2 |
|
Type
|
Apartment |
Parking
Land
Rooms
| Level |
Type |
Length |
Width |
Dimensions |
|
Flat |
Living Room |
3.41 m |
3.61 m |
3.41 m x 3.61 m |
|
Flat |
Dining Room |
3.03 m |
2.55 m |
3.03 m x 2.55 m |
|
Flat |
Kitchen |
3.03 m |
2.55 m |
3.03 m x 2.55 m |
|
Flat |
Primary Bedroom |
3.05 m |
3.61 m |
3.05 m x 3.61 m |
|
Flat |
Bedroom 2 |
2.76 m |
4.29 m |
2.76 m x 4.29 m |
|
Flat |
Den |
2.31 m |
2.23 m |
2.31 m x 2.23 m |


