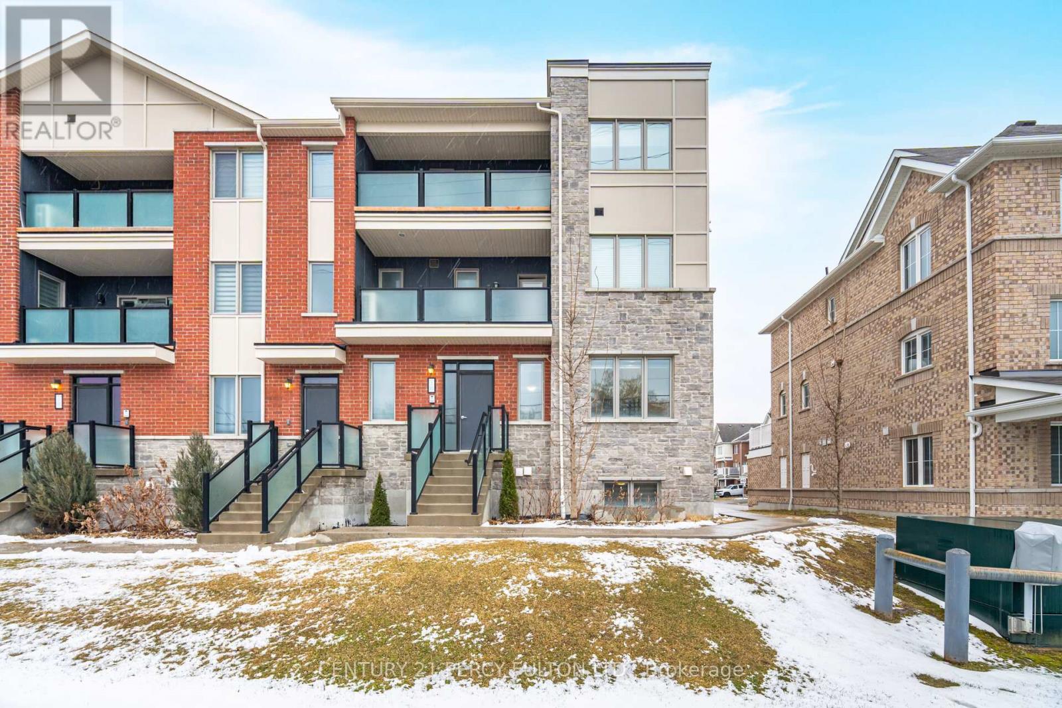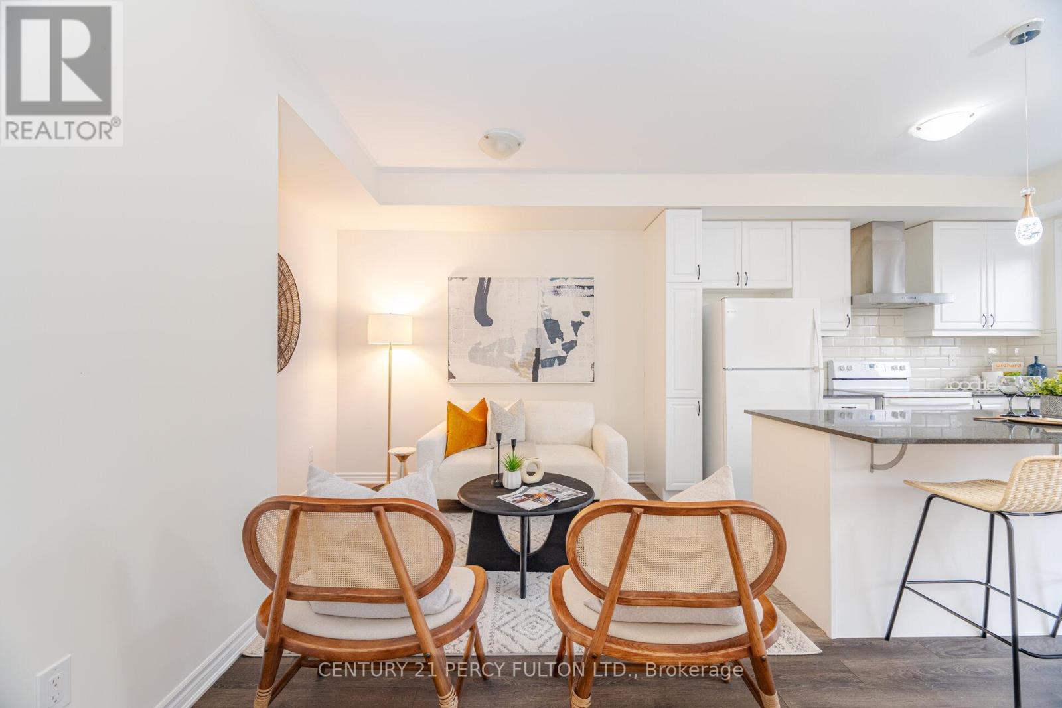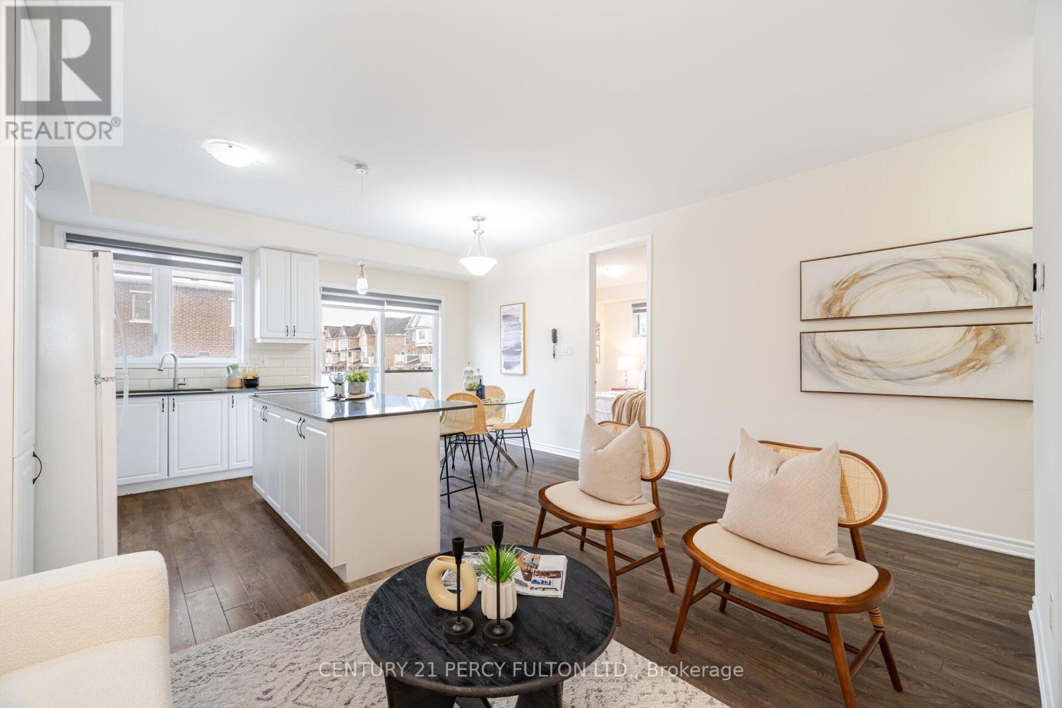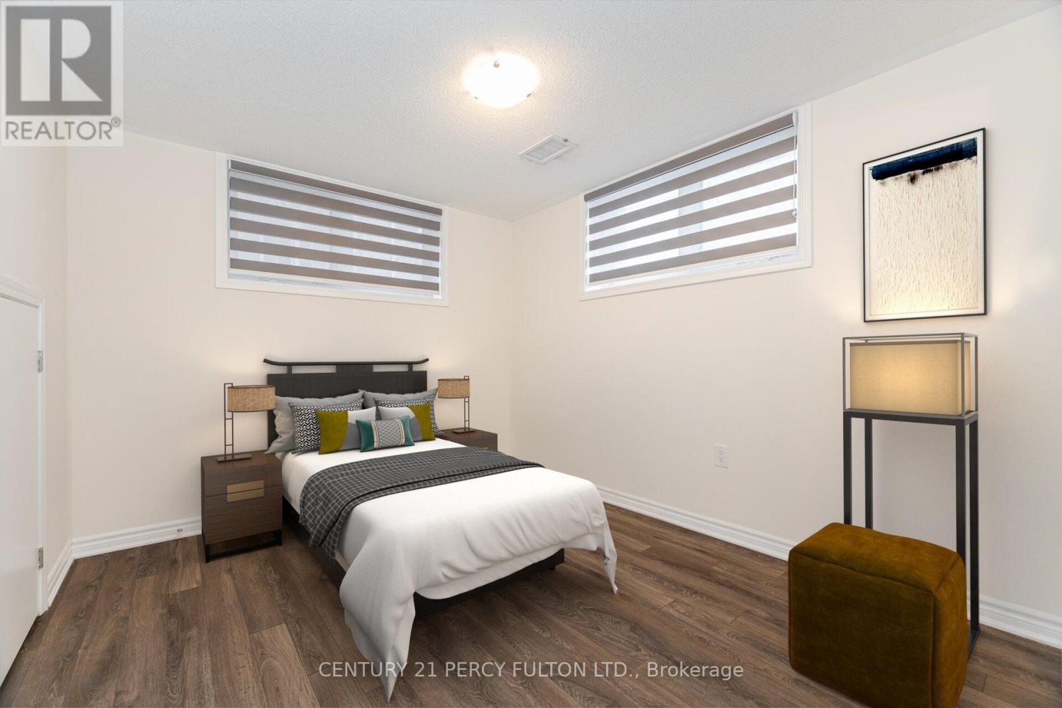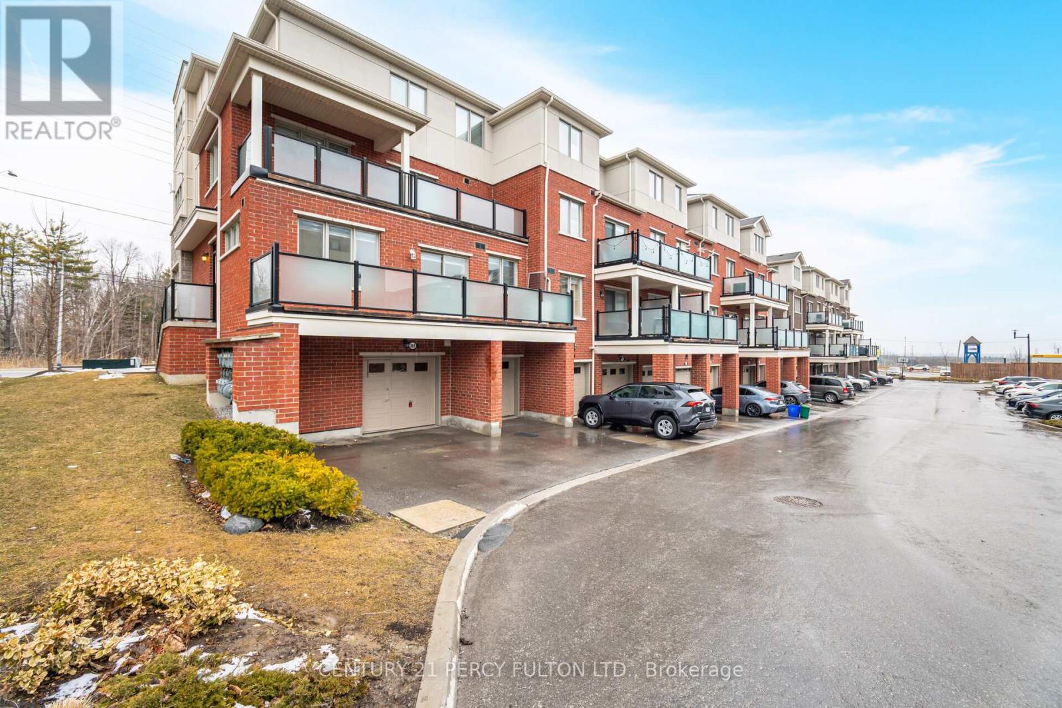301 - 1148 Dragonfly Avenue Pickering, Ontario L1X 0H5
3 Bedroom
3 Bathroom
1,000 - 1,199 ft2
Central Air Conditioning
Forced Air
$699,800Maintenance, Common Area Maintenance, Insurance, Parking
$312.63 Monthly
Maintenance, Common Area Maintenance, Insurance, Parking
$312.63 Monthly*Stunning 2 Level End-Unit Stacked Condo Townhouse * 3 Bedrooms * 3 Baths * 2 Car Parking In Driveway & 1.5 In Garage * Pickering Seaton Area * 9 Ft Ceilings on Main * Open Concept * Kitchen with Centre Island, Quartz Counters and Walk-Out to Balcony * Oak Stairs * Primary Bedroom on Main Floor with 4 Pc Ensuite * 1 Bedroom with 4 Pc. Ensuite On Lower Floor * Entrance Through Garage * No Restrictions on Pets * Close to Hwy 407, Parks, Trails, Places of Worship, Pickering Golf Course, Shops & More (id:61476)
Property Details
| MLS® Number | E12040758 |
| Property Type | Single Family |
| Community Name | Rural Pickering |
| Community Features | Pet Restrictions |
| Features | Balcony, Carpet Free |
| Parking Space Total | 3 |
Building
| Bathroom Total | 3 |
| Bedrooms Above Ground | 3 |
| Bedrooms Total | 3 |
| Age | 0 To 5 Years |
| Amenities | Visitor Parking |
| Appliances | Dishwasher, Dryer, Stove, Washer, Window Coverings, Refrigerator |
| Cooling Type | Central Air Conditioning |
| Exterior Finish | Stone, Brick |
| Flooring Type | Laminate |
| Heating Fuel | Natural Gas |
| Heating Type | Forced Air |
| Size Interior | 1,000 - 1,199 Ft2 |
| Type | Row / Townhouse |
Parking
| Attached Garage | |
| Garage |
Land
| Acreage | No |
Rooms
| Level | Type | Length | Width | Dimensions |
|---|---|---|---|---|
| Lower Level | Bedroom 3 | 3.31 m | 2.87 m | 3.31 m x 2.87 m |
| Main Level | Living Room | 4.92 m | 3.1 m | 4.92 m x 3.1 m |
| Main Level | Dining Room | 3.21 m | 2.35 m | 3.21 m x 2.35 m |
| Main Level | Kitchen | 4.91 m | 3.45 m | 4.91 m x 3.45 m |
| Main Level | Primary Bedroom | 3.5 m | 3.37 m | 3.5 m x 3.37 m |
| Main Level | Bedroom 2 | 3.01 m | 2.88 m | 3.01 m x 2.88 m |
Contact Us
Contact us for more information


