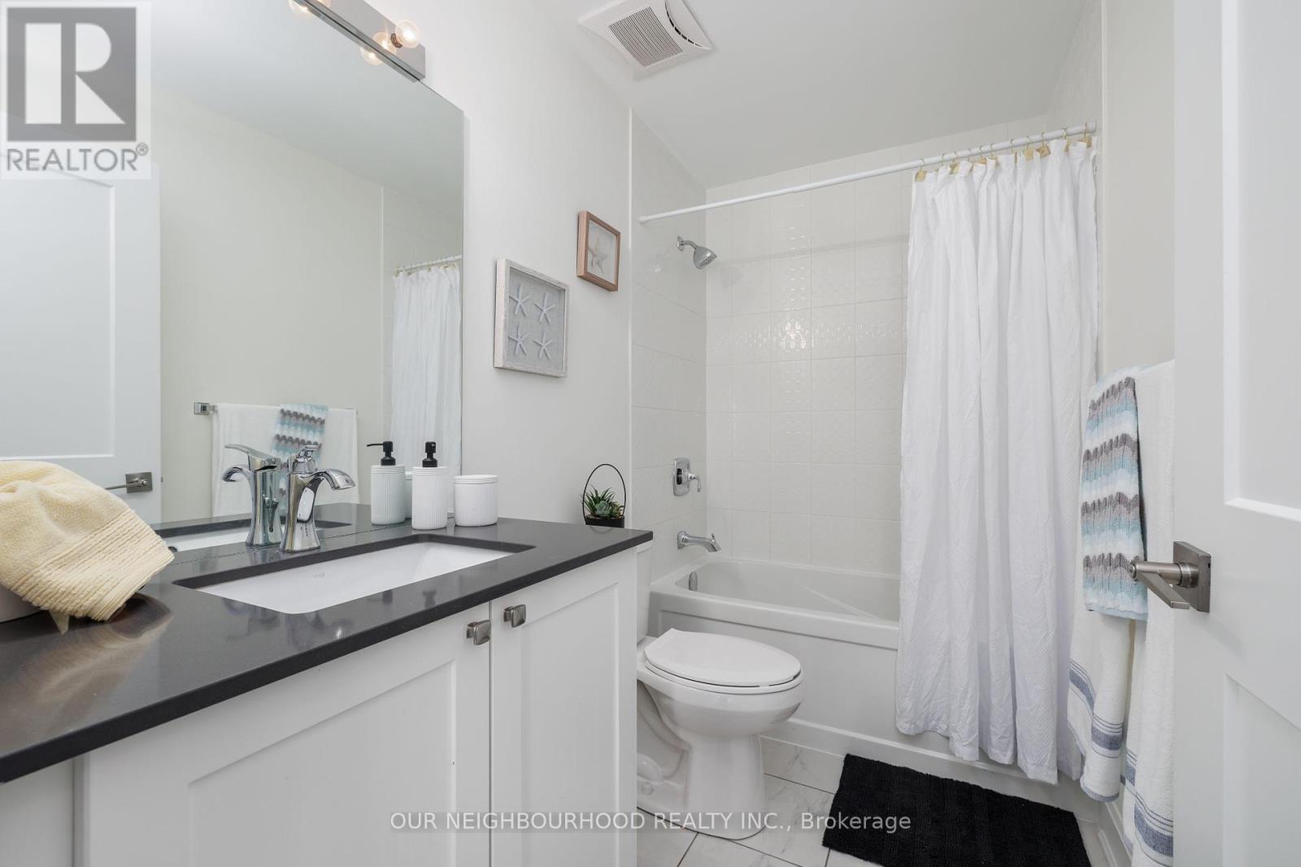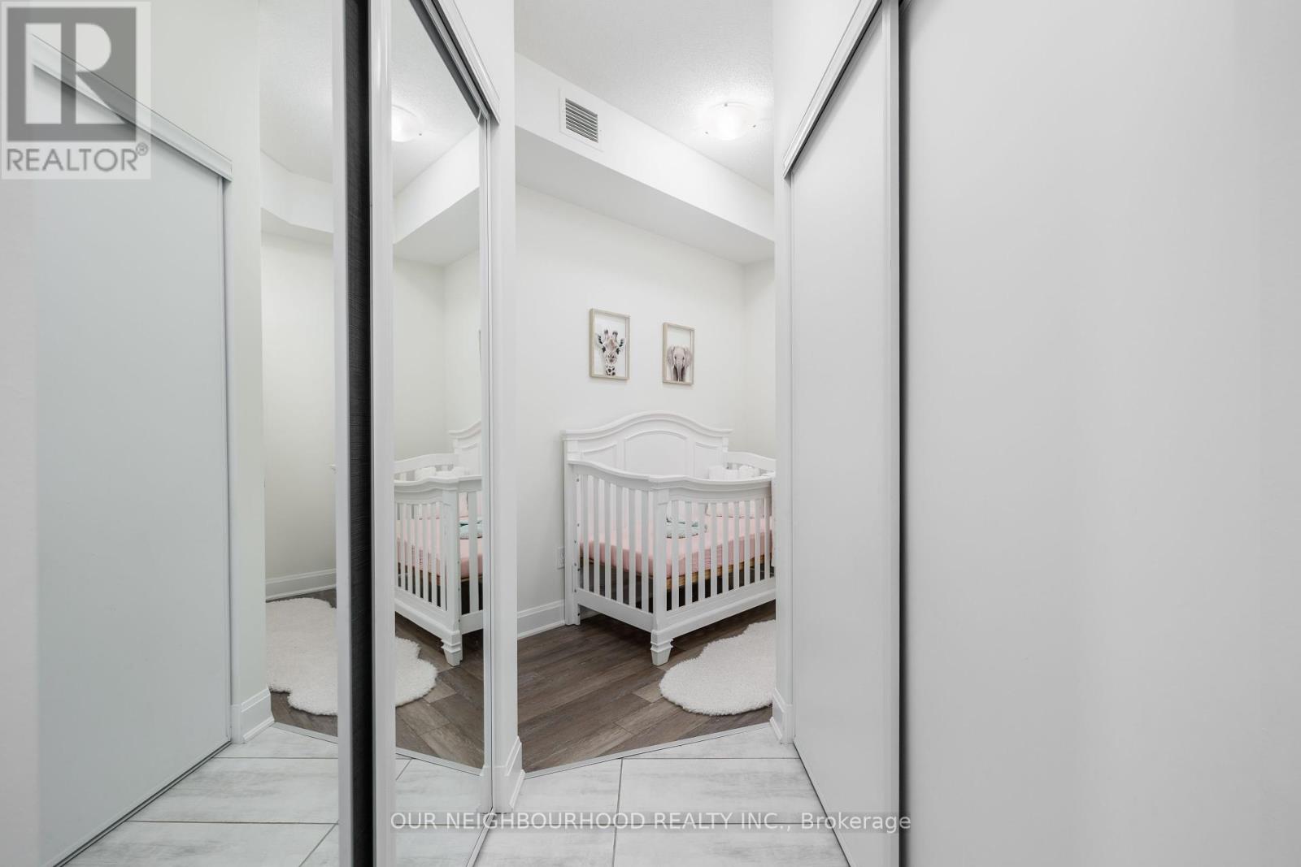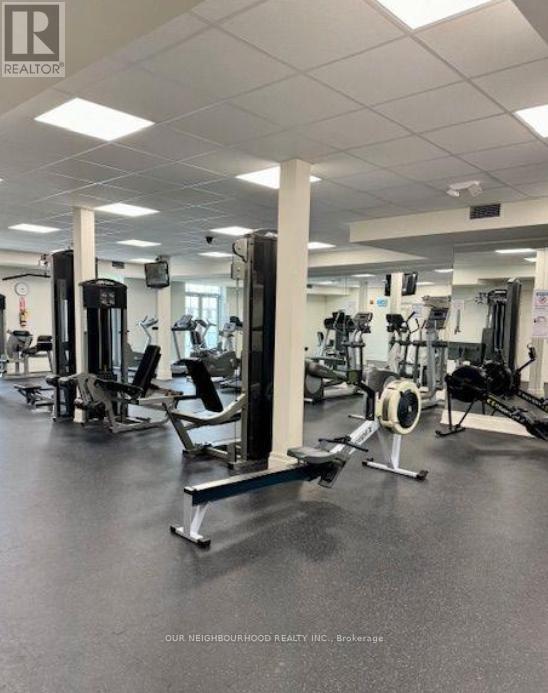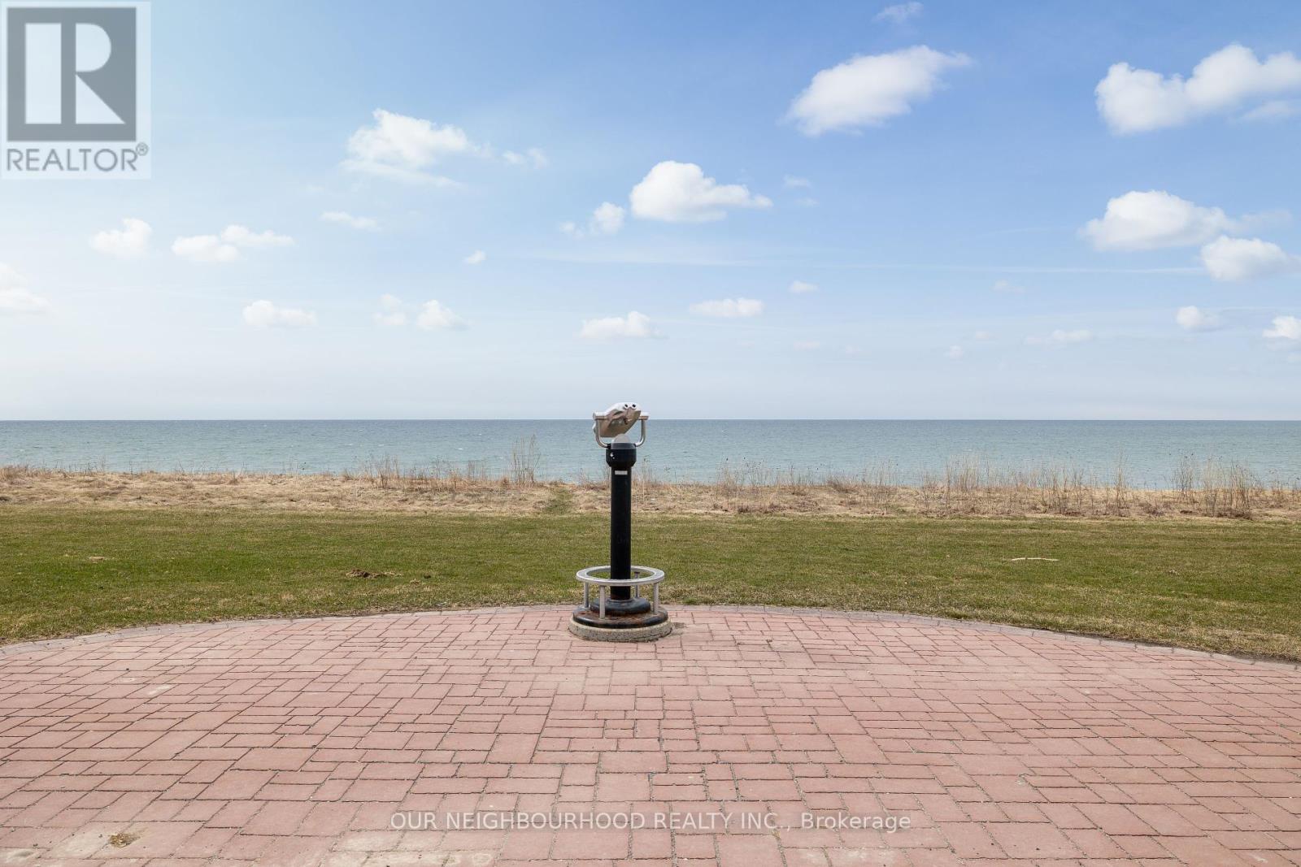301 - 50 Lakebreeze Drive Clarington, Ontario L1B 0V9
$399,000Maintenance, Common Area Maintenance, Parking, Insurance
$407.19 Monthly
Maintenance, Common Area Maintenance, Parking, Insurance
$407.19 MonthlyWelcome to your dream waterfront community condo, a perfect blend of modern elegance and serene living. This inviting 760 sq.ft. apartment features soaring 9 ft ceilings and an open-concept design that maximizes space and light. Step inside to find beautiful laminate and ceramic flooring guiding you through the unit. The kitchen showcases stunning granite countertops and stainless steel appliances, including a self cleaning oven and built-in microwave. Enjoy breakfast at your breakfast bar while reading the Sunday paper. Or, maybe you would prefer coffee on your private balcony entered through either of your two walk-outs where you can sit and enjoy the fresh lake breezes while sipping your favourite drink. The master suite serves as your personal oasis featuring a 4 piece ensuite bathroom and spacious closet to keep you organized. An additional versatile space is perfect for a small office, a quaint nursery, or a cozy workout /sitting area, ensuring that every inch of your home is functional and tailored to your lifestyle. Plus, the unit's proximity to the elevator makes accessibility a breeze. As a resident, you'll enjoy exclusive access to the luxurious Admirals Club, complete with a sparkling pool, state-of-the art gym, games room, lounge with bar, and elegant banquet facilities - perfect for entertaining friends and family. Your condo also includes a GOLD membership to the club within your monthly condo fees, which offers valuable discounts on mooring fees at the nearby marina which is steps from your front door and provides you with endless opportunities for water activities. Secure underground parking ensures your vehicle is safe and monitored, giving you peace of mind. This isn't just a condo; it's a lifestyle filled with comfort, community, and the beauty of waterfront living. Embrace the life you've always dreamed of, where every day feels like a vacation. (id:61476)
Property Details
| MLS® Number | E12079332 |
| Property Type | Single Family |
| Community Name | Newcastle |
| Community Features | Pet Restrictions |
| Features | Balcony, In Suite Laundry |
| Parking Space Total | 1 |
Building
| Bathroom Total | 2 |
| Bedrooms Above Ground | 1 |
| Bedrooms Total | 1 |
| Amenities | Storage - Locker |
| Appliances | Water Heater, Dishwasher, Dryer, Microwave, Stove, Washer, Refrigerator |
| Architectural Style | Bungalow |
| Cooling Type | Central Air Conditioning |
| Exterior Finish | Brick, Vinyl Siding |
| Flooring Type | Laminate |
| Half Bath Total | 1 |
| Heating Fuel | Electric |
| Heating Type | Forced Air |
| Stories Total | 1 |
| Size Interior | 700 - 799 Ft2 |
| Type | Apartment |
Parking
| Underground | |
| Garage |
Land
| Access Type | Marina Docking |
| Acreage | No |
Rooms
| Level | Type | Length | Width | Dimensions |
|---|---|---|---|---|
| Main Level | Bedroom | 3.51 m | 4.63 m | 3.51 m x 4.63 m |
| Main Level | Living Room | 6.05 m | 3.66 m | 6.05 m x 3.66 m |
| Main Level | Kitchen | 2.53 m | 2.32 m | 2.53 m x 2.32 m |
Contact Us
Contact us for more information










































