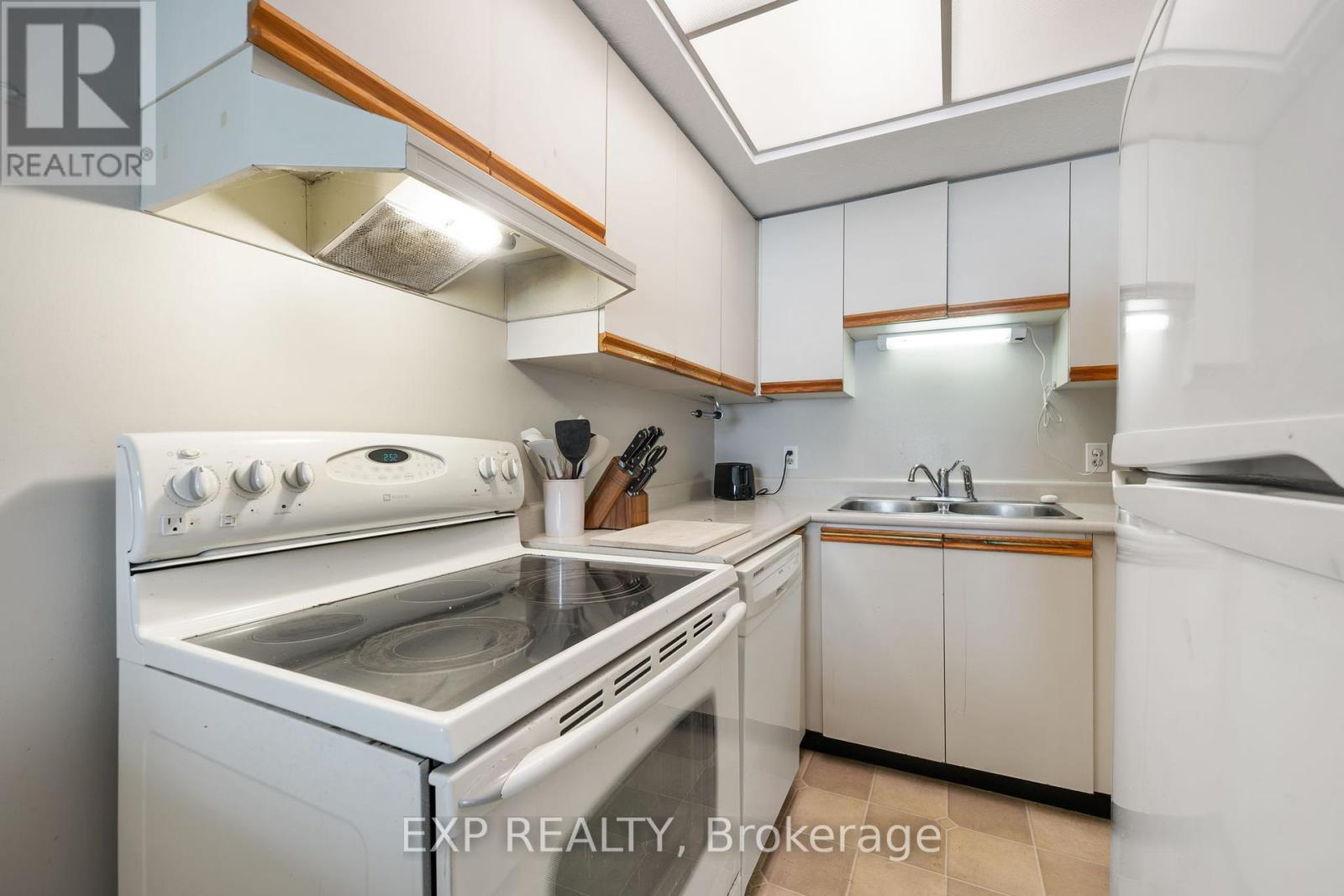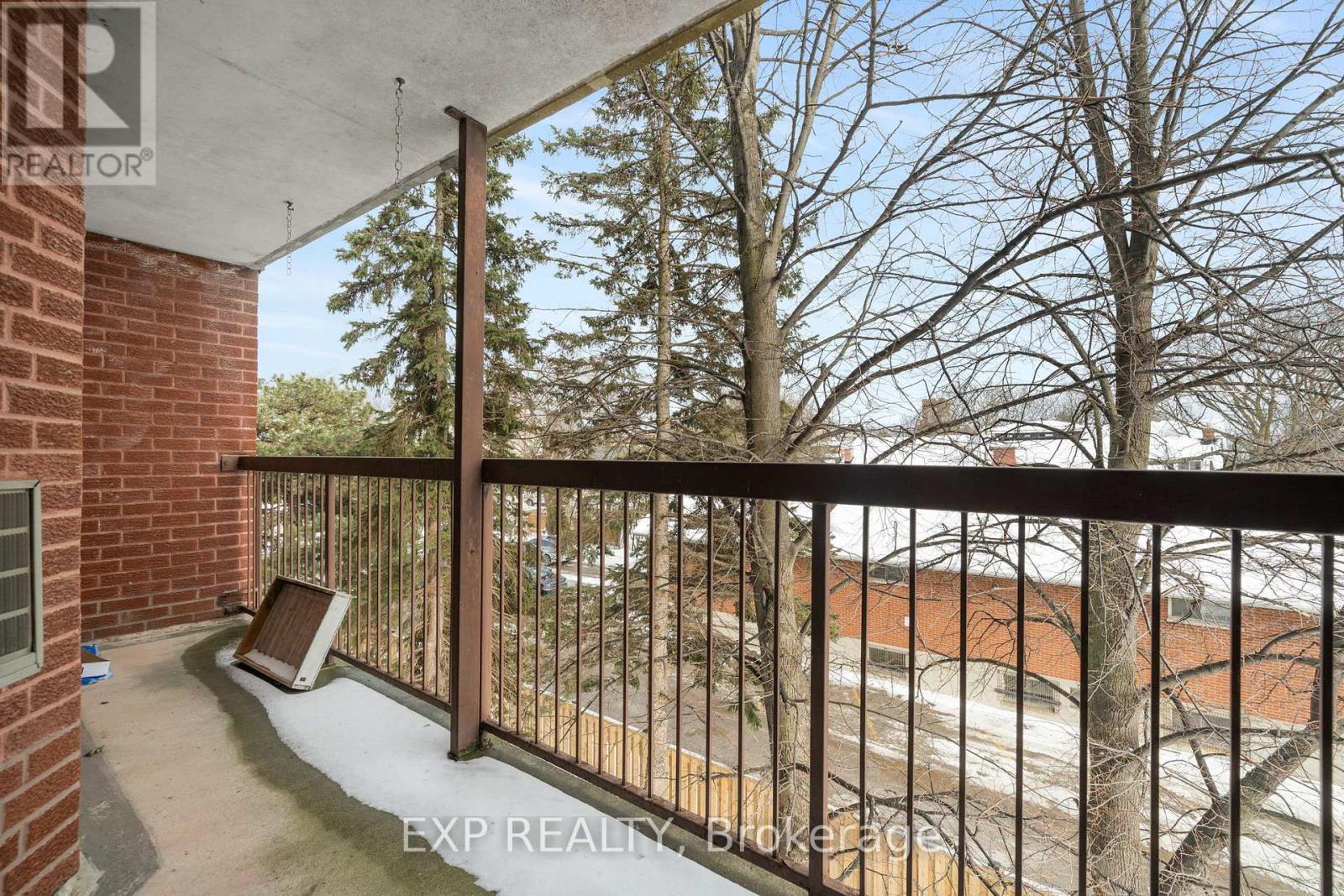302 - 144 Queen Street Clarington, Ontario L1C 1M9
2 Bedroom
1 Bathroom
1,000 - 1,199 ft2
Multi-Level
Wall Unit
Baseboard Heaters
$459,900Maintenance, Water
$598.21 Monthly
Maintenance, Water
$598.21 MonthlySpacious two bedroom condo steps away from beautiful historical downtown Bowmanville and all it has to offer. Approximately 1067 sqft with a spacious floor plan to suit any needs. Walk into an open concept living space ready for entertaining, family dinners, or a peaceful night in. With large closets and two bedrooms, feel organized with closet space and a well thought out floor plan. Enjoy your morning coffee watching the sunrise on the generous sized east facing balcony. Additional conveniences include in-suite laundry, elevator access and a covered private parking space. This is a must see unit perfect for investors, first time home buyers or down sizers. (id:61476)
Property Details
| MLS® Number | E12033272 |
| Property Type | Single Family |
| Community Name | Bowmanville |
| Amenities Near By | Schools, Park, Place Of Worship, Hospital, Public Transit |
| Community Features | Pets Not Allowed |
| Equipment Type | Water Heater - Gas |
| Features | Balcony, In Suite Laundry |
| Parking Space Total | 1 |
| Rental Equipment Type | Water Heater - Gas |
Building
| Bathroom Total | 1 |
| Bedrooms Above Ground | 2 |
| Bedrooms Total | 2 |
| Appliances | Water Heater, Dishwasher, Dryer, Stove, Washer, Refrigerator |
| Architectural Style | Multi-level |
| Cooling Type | Wall Unit |
| Exterior Finish | Brick |
| Flooring Type | Laminate, Carpeted |
| Heating Fuel | Electric |
| Heating Type | Baseboard Heaters |
| Size Interior | 1,000 - 1,199 Ft2 |
| Type | Apartment |
Parking
| Garage | |
| Covered |
Land
| Acreage | No |
| Land Amenities | Schools, Park, Place Of Worship, Hospital, Public Transit |
Rooms
| Level | Type | Length | Width | Dimensions |
|---|---|---|---|---|
| Main Level | Living Room | 6.82 m | 3.32 m | 6.82 m x 3.32 m |
| Main Level | Kitchen | 3.94 m | 2.15 m | 3.94 m x 2.15 m |
| Main Level | Dining Room | 2.89 m | 2.23 m | 2.89 m x 2.23 m |
| Main Level | Primary Bedroom | 4.16 m | 3.25 m | 4.16 m x 3.25 m |
| Main Level | Bedroom 2 | 4.21 m | 2.44 m | 4.21 m x 2.44 m |
Contact Us
Contact us for more information
















