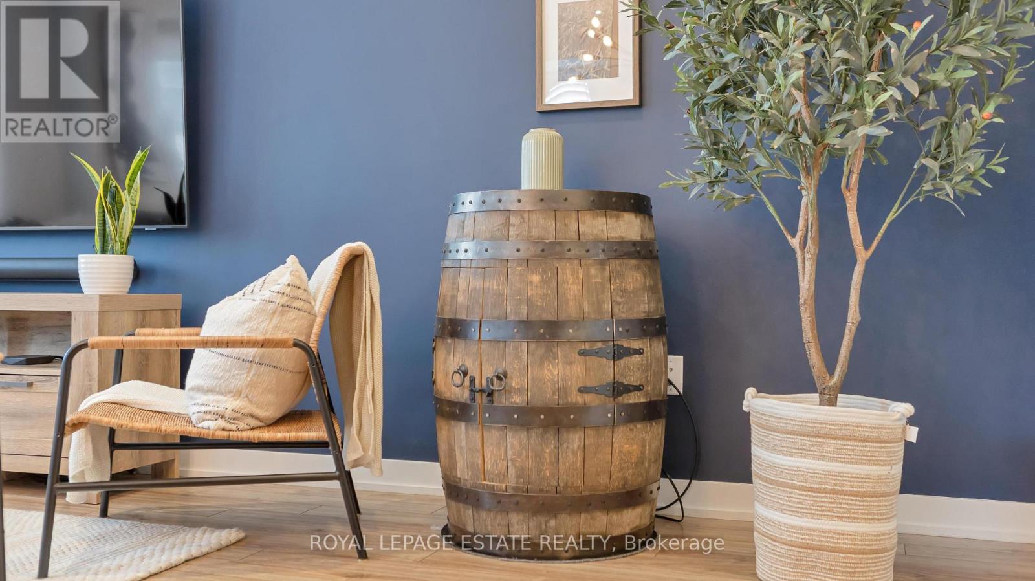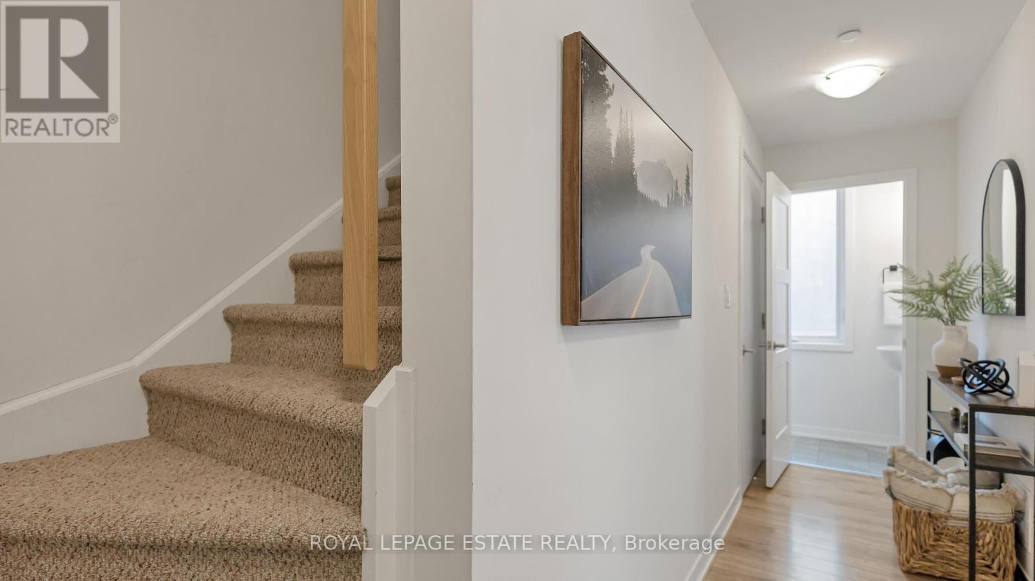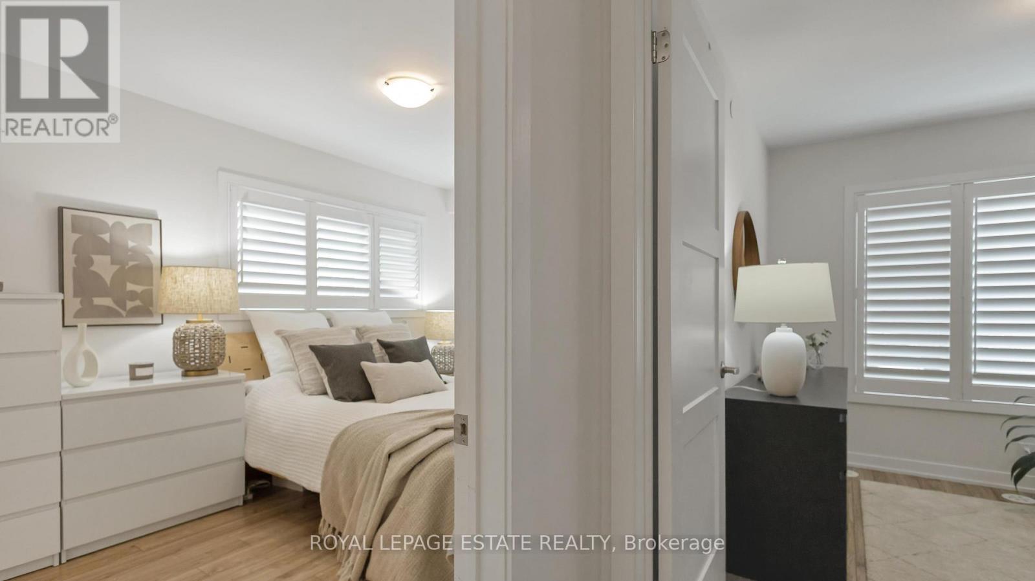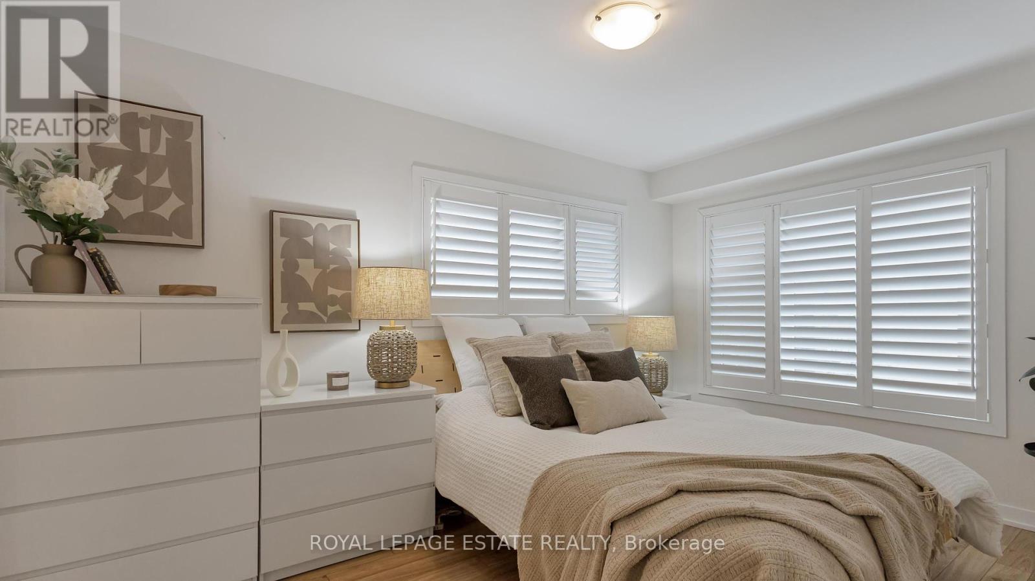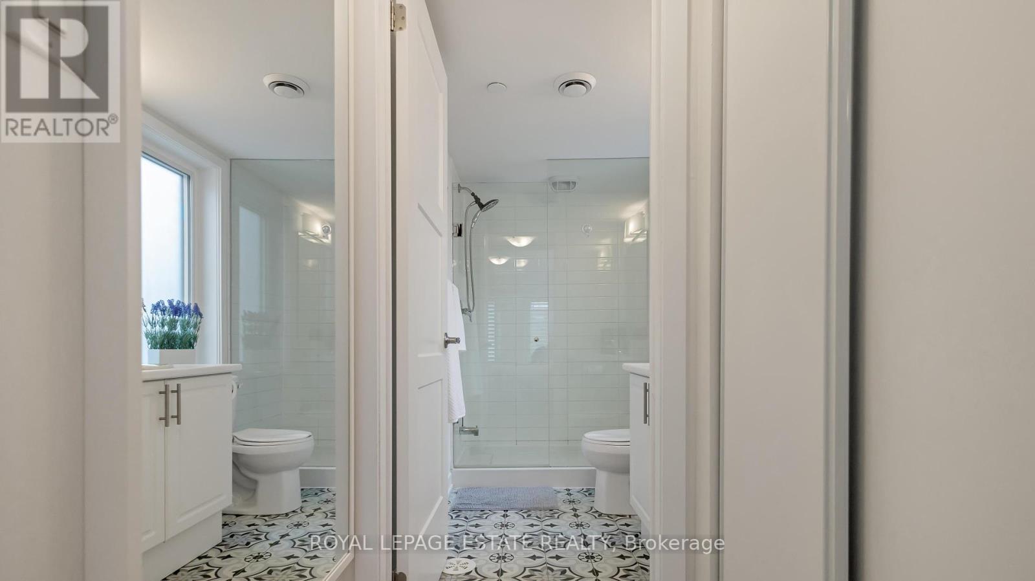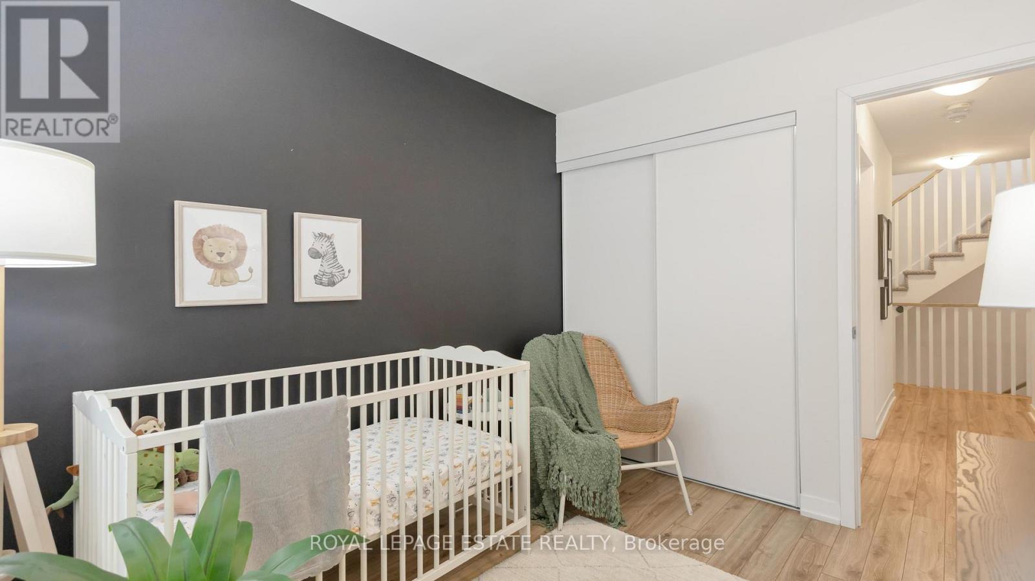3 Bedroom
3 Bathroom
1,200 - 1,399 ft2
Central Air Conditioning
Forced Air
$749,000Maintenance, Common Area Maintenance, Insurance, Parking
$555.20 Monthly
Exceptional upper unit with roof top terrace! This corner unit in the heart of Pickering, offers unparalleled access to Highway 401, Go Train, shopping, dining, and all essential amenities. This modern and stylish multi-level townhouse stands out from the rest with its spectacular rooftop terrace, where you can soak in great views, including the lake. A perfect spot for entertaining, dining under the stars, or unwinding after a long day. With the option to add outdoor heaters, it can make the perfect retreat no matter the season. Whether hosting summer barbecues, cozying up with a warm drink in the cooler months, or simply taking in the scenery, this space is truly special. Inside, you'll find California shutters throughout, adding both elegance and privacy to the space. The open-concept layout is designed for modern living, with an island perfect for entertaining. Watch the game, or enjoy a movie while preparing snacks for your guests. Large windows on both sides flood the home with natural light, creating a warm and inviting atmosphere. Parking is a breeze with two separate parking spaces, no more car shuffling! Two people can park with ease, and you'll never have to worry about finding a spot. Don't miss the opportunity to own this rarely offered gem a perfect blend of style, comfort, and unbeatable location! (id:61476)
Property Details
|
MLS® Number
|
E11954992 |
|
Property Type
|
Single Family |
|
Community Name
|
Woodlands |
|
Amenities Near By
|
Hospital, Park, Schools |
|
Community Features
|
Pet Restrictions |
|
Features
|
In Suite Laundry |
|
Parking Space Total
|
2 |
|
View Type
|
View |
Building
|
Bathroom Total
|
3 |
|
Bedrooms Above Ground
|
2 |
|
Bedrooms Below Ground
|
1 |
|
Bedrooms Total
|
3 |
|
Amenities
|
Storage - Locker |
|
Appliances
|
Water Heater - Tankless, Dishwasher, Dryer, Microwave, Stove, Washer, Window Coverings, Refrigerator |
|
Cooling Type
|
Central Air Conditioning |
|
Exterior Finish
|
Brick |
|
Flooring Type
|
Laminate |
|
Half Bath Total
|
1 |
|
Heating Fuel
|
Natural Gas |
|
Heating Type
|
Forced Air |
|
Stories Total
|
3 |
|
Size Interior
|
1,200 - 1,399 Ft2 |
|
Type
|
Row / Townhouse |
Parking
Land
|
Acreage
|
No |
|
Land Amenities
|
Hospital, Park, Schools |
Rooms
| Level |
Type |
Length |
Width |
Dimensions |
|
Second Level |
Primary Bedroom |
2.84 m |
4.29 m |
2.84 m x 4.29 m |
|
Second Level |
Bedroom 2 |
2.67 m |
3.15 m |
2.67 m x 3.15 m |
|
Third Level |
Study |
1.8 m |
2.46 m |
1.8 m x 2.46 m |
|
Main Level |
Kitchen |
3.02 m |
3.15 m |
3.02 m x 3.15 m |
|
Main Level |
Living Room |
2.67 m |
5.56 m |
2.67 m x 5.56 m |
|
Main Level |
Dining Room |
3.02 m |
2.69 m |
3.02 m x 2.69 m |









