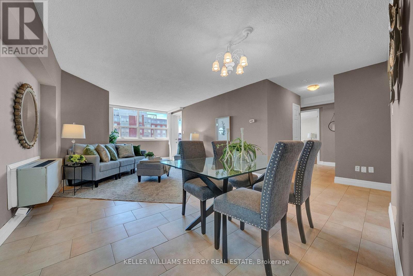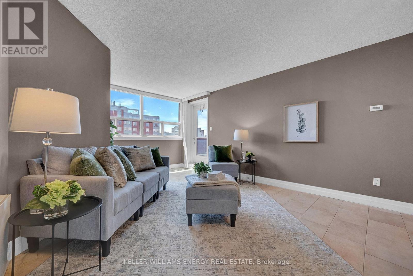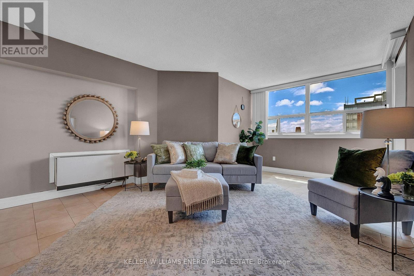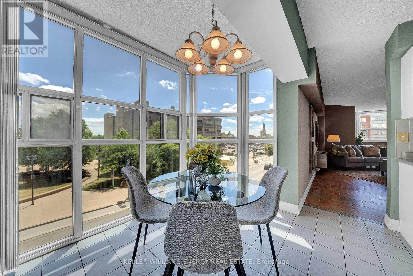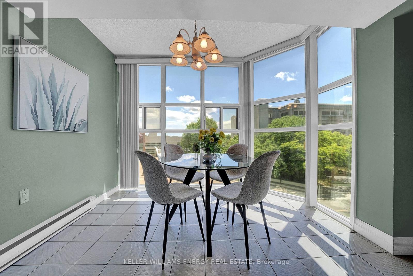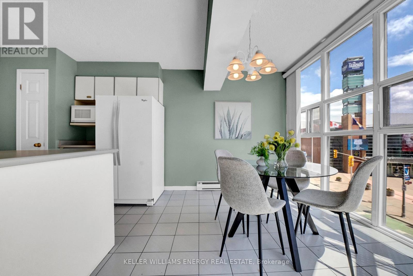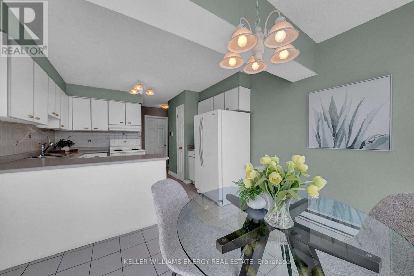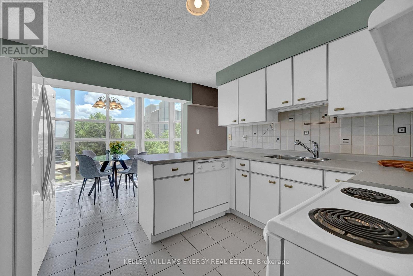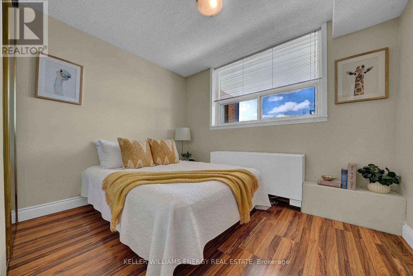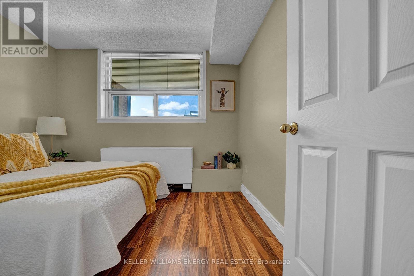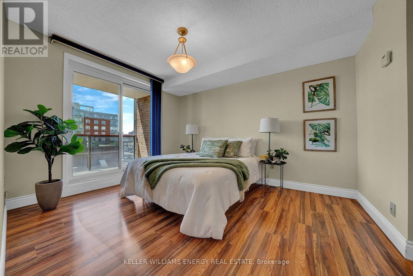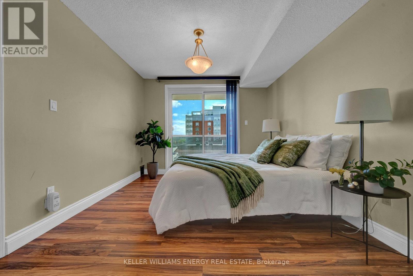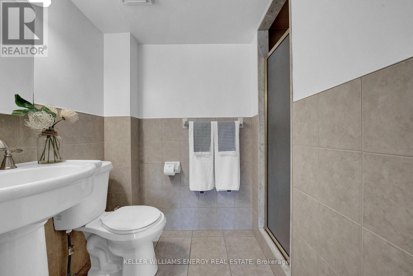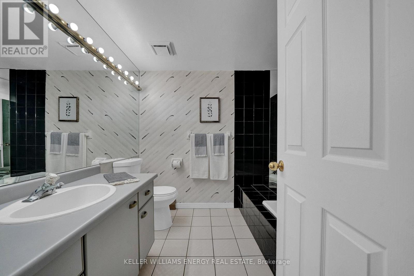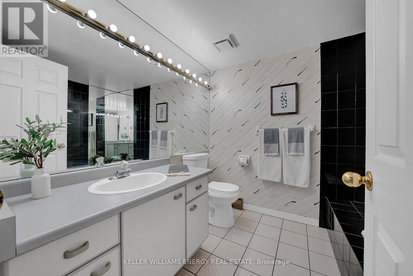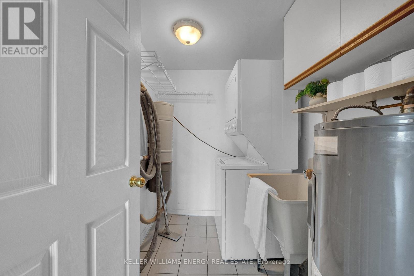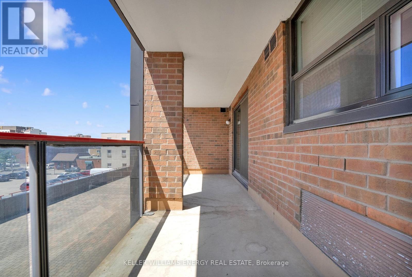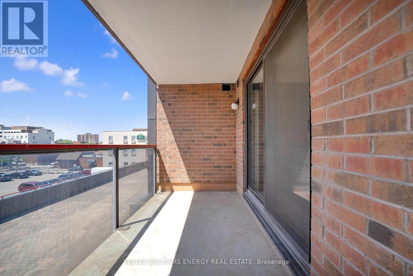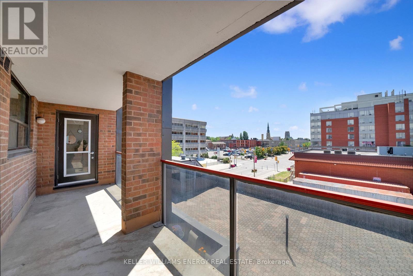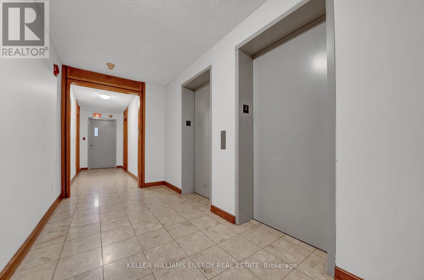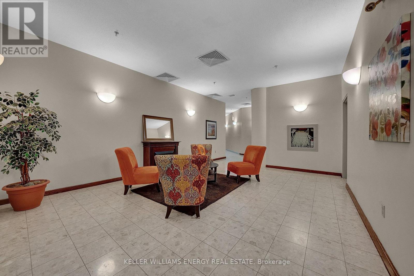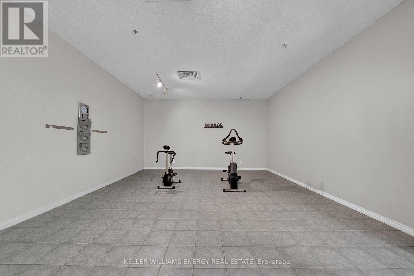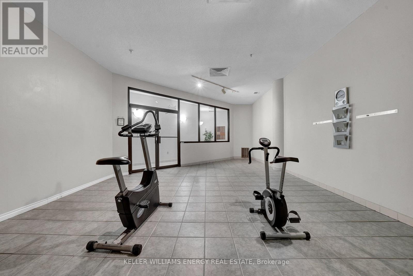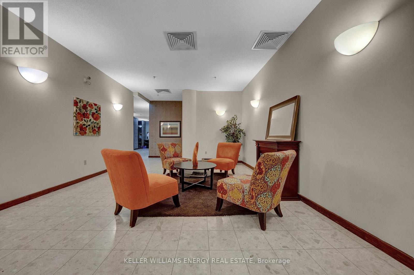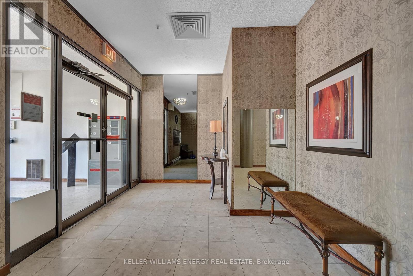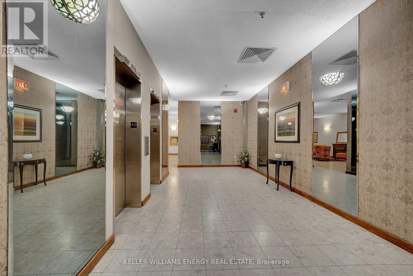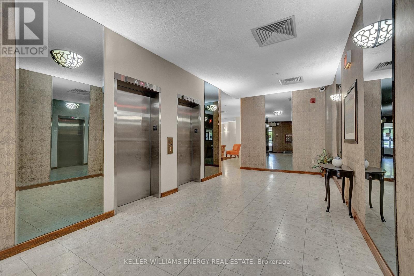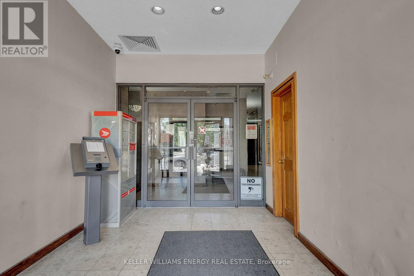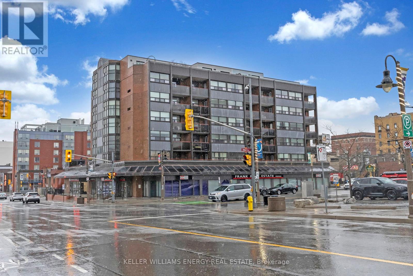302 - 80 Athol Street E Oshawa, Ontario L1H 8B7
$414,900Maintenance, Common Area Maintenance, Insurance, Water, Parking
$854.03 Monthly
Maintenance, Common Area Maintenance, Insurance, Water, Parking
$854.03 MonthlyWelcome to Unit 302 at 80 Athol St E a rarely offered 2-bedroom, 2-bathroom condo in the heart of downtown Oshawa. This bright and spacious unit features a unique greenhouse-style eat-in kitchen with floor-to-ceiling windows and coveted southern exposure, flooding the space with natural light. Enjoy a generous open-concept living and dining area with new flooring, trim, and paint throughout. Step out onto your oversized 6' x 19' balcony one of two walkouts and take in the sun-filled views. The primary bedroom includes a 3-piece ensuite and ample closet space, while the main bathroom features a large soaker tub. Additional highlights include ensuite laundry with a laundry tub, a separate storage room, and underground parking with a heated ramp. The building is well-maintained and offers excellent amenities like a second-floor lounge with patio access, a party room, gym, and dry sauna. Just steps from the Tribute Centre, GO Transit, UOIT, shopping, restaurants, and Hwy 401 everything you need is right at your doorstep. (id:61476)
Property Details
| MLS® Number | E12489892 |
| Property Type | Single Family |
| Neigbourhood | Central |
| Community Name | Central |
| Amenities Near By | Park, Place Of Worship, Public Transit |
| Community Features | Pets Allowed With Restrictions, Community Centre |
| Features | Elevator, Wheelchair Access, Carpet Free, Atrium/sunroom |
| Parking Space Total | 1 |
| Structure | Porch |
| View Type | City View |
Building
| Bathroom Total | 2 |
| Bedrooms Above Ground | 2 |
| Bedrooms Total | 2 |
| Amenities | Party Room, Sauna |
| Appliances | Central Vacuum, Water Heater |
| Basement Type | None |
| Cooling Type | Central Air Conditioning |
| Exterior Finish | Brick |
| Flooring Type | Ceramic |
| Heating Fuel | Electric |
| Heating Type | Forced Air |
| Size Interior | 1,000 - 1,199 Ft2 |
| Type | Apartment |
Parking
| Underground | |
| Garage |
Land
| Acreage | No |
| Land Amenities | Park, Place Of Worship, Public Transit |
Rooms
| Level | Type | Length | Width | Dimensions |
|---|---|---|---|---|
| Main Level | Kitchen | 5.34 m | 3.42 m | 5.34 m x 3.42 m |
| Main Level | Living Room | 7.28 m | 4.02 m | 7.28 m x 4.02 m |
| Main Level | Dining Room | 7.28 m | 4.02 m | 7.28 m x 4.02 m |
| Main Level | Primary Bedroom | 5.01 m | 3.17 m | 5.01 m x 3.17 m |
| Main Level | Bedroom 2 | 3.2 m | 2.56 m | 3.2 m x 2.56 m |
| Main Level | Laundry Room | 2.17 m | 1.68 m | 2.17 m x 1.68 m |
Contact Us
Contact us for more information



