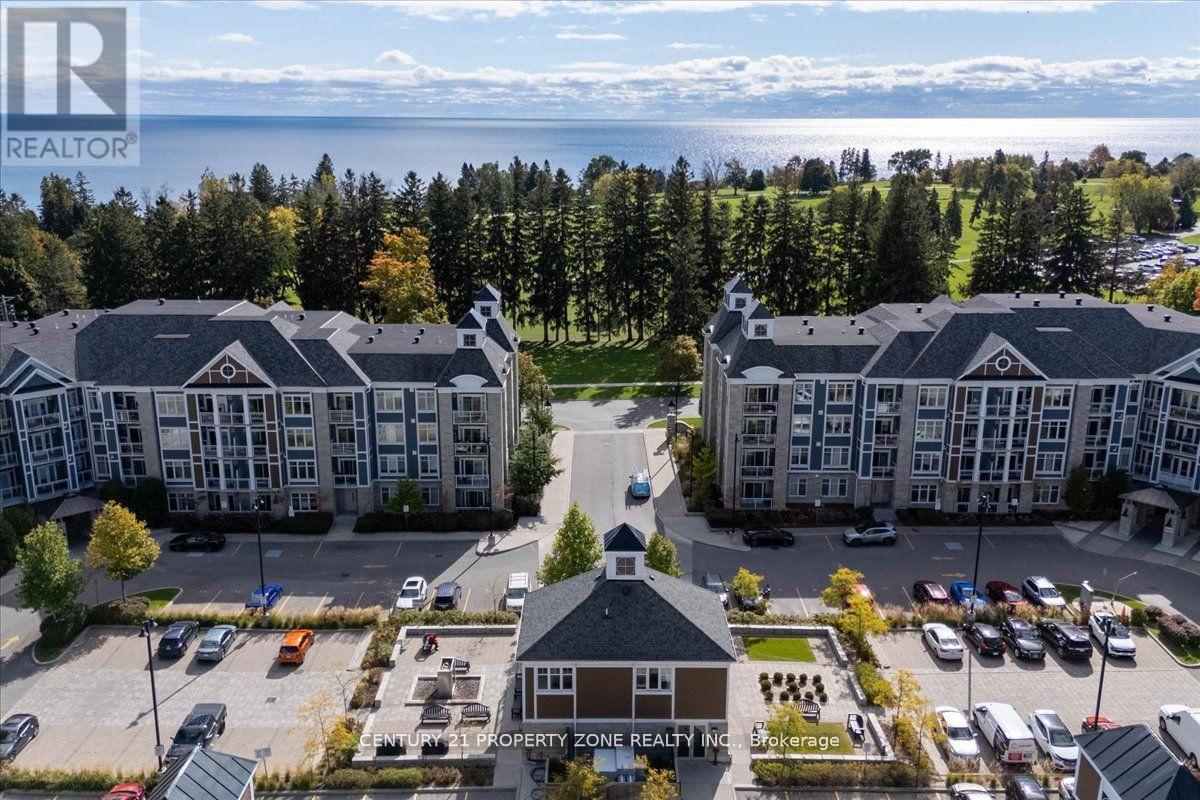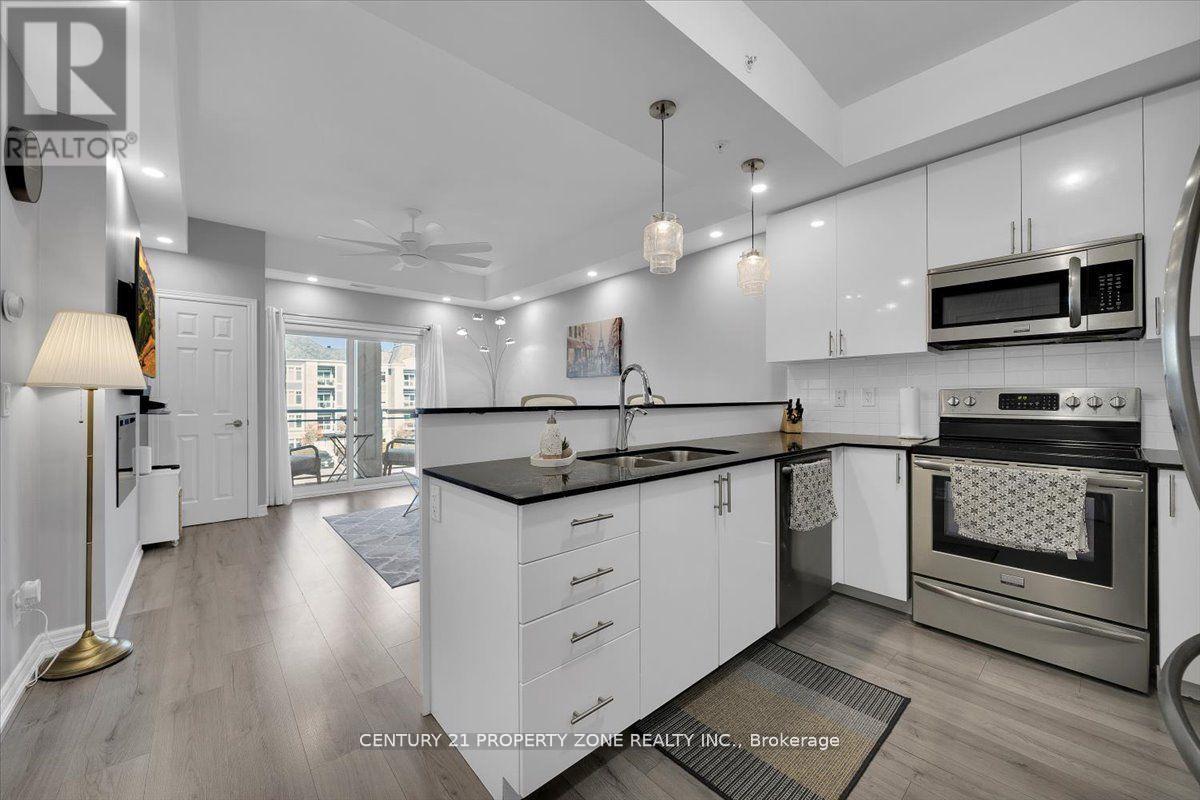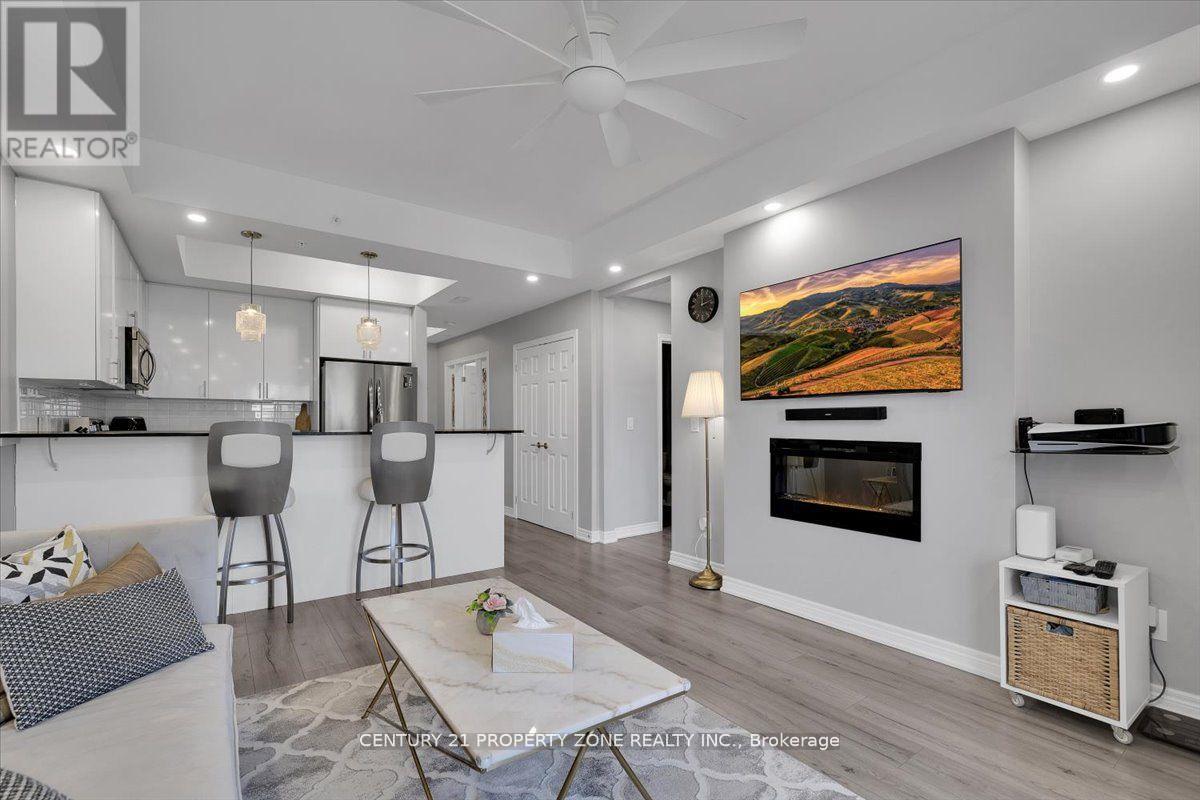303 - 650 Gordon Street Whitby, Ontario L1N 0C1
$669,900Maintenance, Common Area Maintenance, Insurance, Water
$467.53 Monthly
Maintenance, Common Area Maintenance, Insurance, Water
$467.53 MonthlyStep into luxury with this spectacular open-concept 1+1 bedroom condo located in the sought after harbourside community in Whitby Shores. The sleek kitchen features quartz countertops, a stylish breakfast bar, and top-of-the-line stainless steel appliances, making it a chef's dream. Enjoy the bright and airy living and dining area, complete with laminate flooring, pot lights and an inviting electric fireplace that adds warmth and charm. Step outside to your private balcony, ideal for morning coffee or evening relaxation. The master bedroom features a spacious walk-in closet with custom organizers, making it easy to keep your wardrobe tidy. The den is a versatile space, perfect for a home office or accommodating guests. Plus, your just steps away from the lake, waterfront trails, and the Whitby Yacht Club, offering a wonderful lifestyle with outdoor activities at your doorstep! This condo combines contemporary design with comfort and convenience. Don't miss out on this incredible opportunity schedule your viewing today! (id:61476)
Property Details
| MLS® Number | E12041127 |
| Property Type | Single Family |
| Community Name | Port Whitby |
| Amenities Near By | Marina, Park, Public Transit |
| Community Features | Pet Restrictions, Community Centre |
| Features | Conservation/green Belt, Balcony |
| Parking Space Total | 1 |
Building
| Bathroom Total | 1 |
| Bedrooms Above Ground | 1 |
| Bedrooms Below Ground | 1 |
| Bedrooms Total | 2 |
| Age | 0 To 5 Years |
| Amenities | Party Room, Visitor Parking, Storage - Locker |
| Appliances | All, Window Coverings |
| Cooling Type | Central Air Conditioning |
| Exterior Finish | Brick |
| Flooring Type | Laminate |
| Heating Fuel | Natural Gas |
| Heating Type | Forced Air |
| Size Interior | 800 - 899 Ft2 |
| Type | Apartment |
Parking
| Underground | |
| Garage |
Land
| Acreage | No |
| Land Amenities | Marina, Park, Public Transit |
| Surface Water | Lake/pond |
Rooms
| Level | Type | Length | Width | Dimensions |
|---|---|---|---|---|
| Main Level | Kitchen | 3.79 m | 2.39 m | 3.79 m x 2.39 m |
| Main Level | Dining Room | 3.89 m | 4.61 m | 3.89 m x 4.61 m |
| Main Level | Living Room | 3.89 m | 4.61 m | 3.89 m x 4.61 m |
| Main Level | Primary Bedroom | 4.11 m | 4 m | 4.11 m x 4 m |
| Main Level | Den | 3.34 m | 2.6 m | 3.34 m x 2.6 m |
Contact Us
Contact us for more information

































