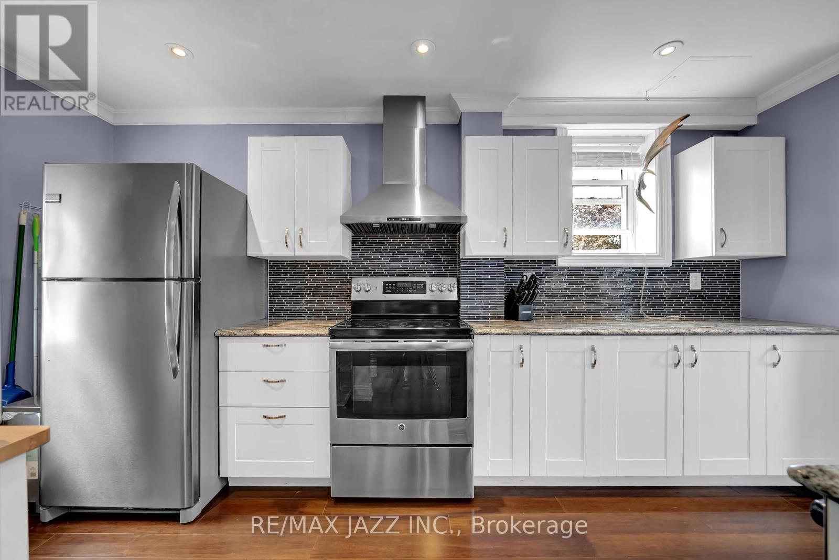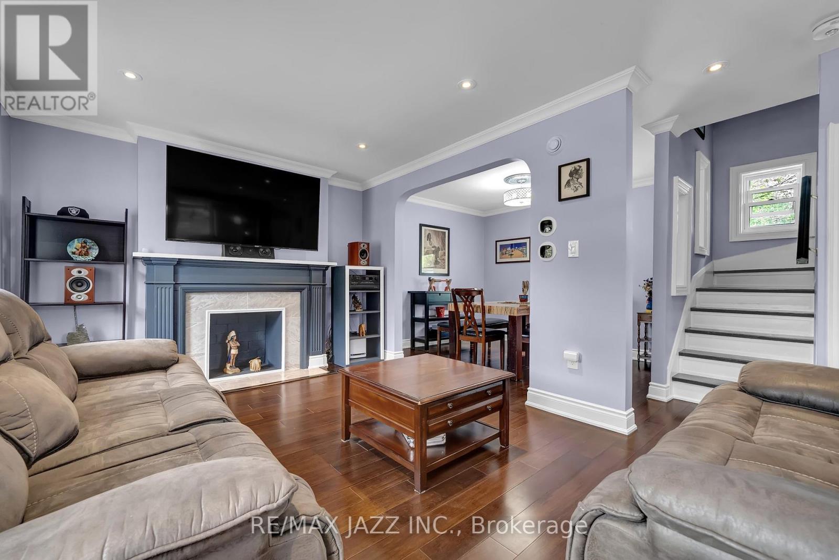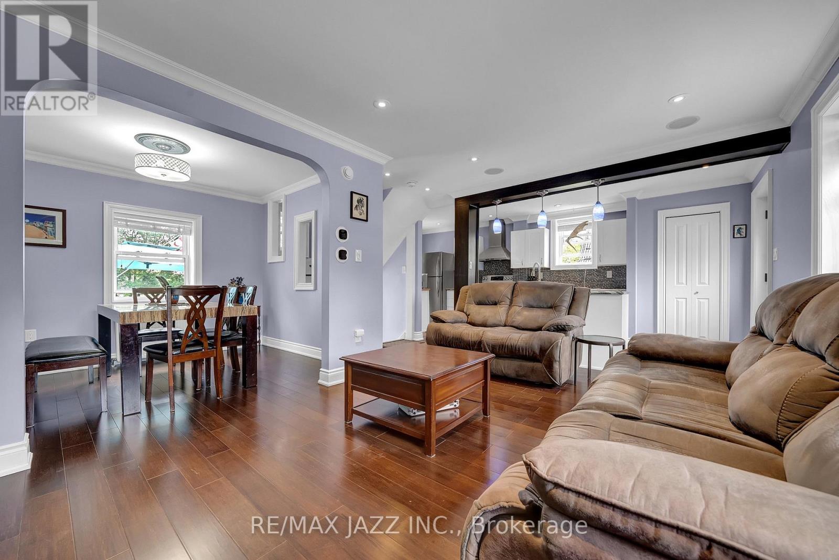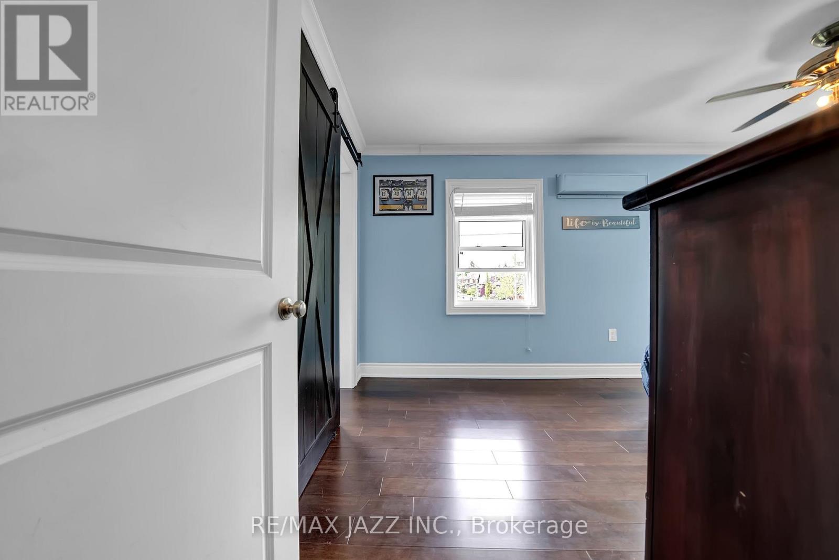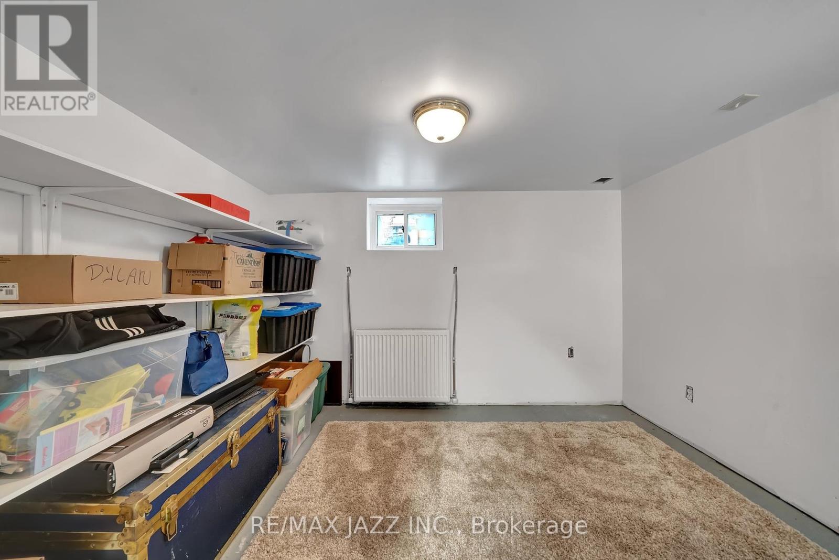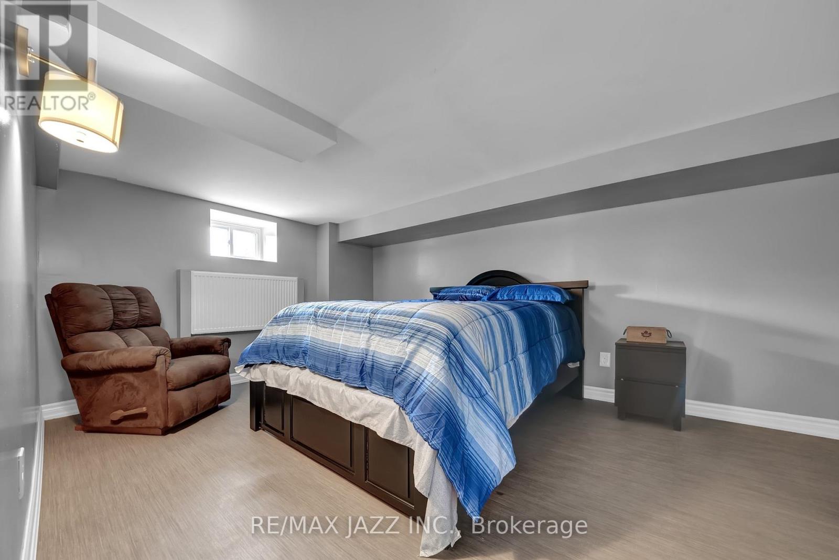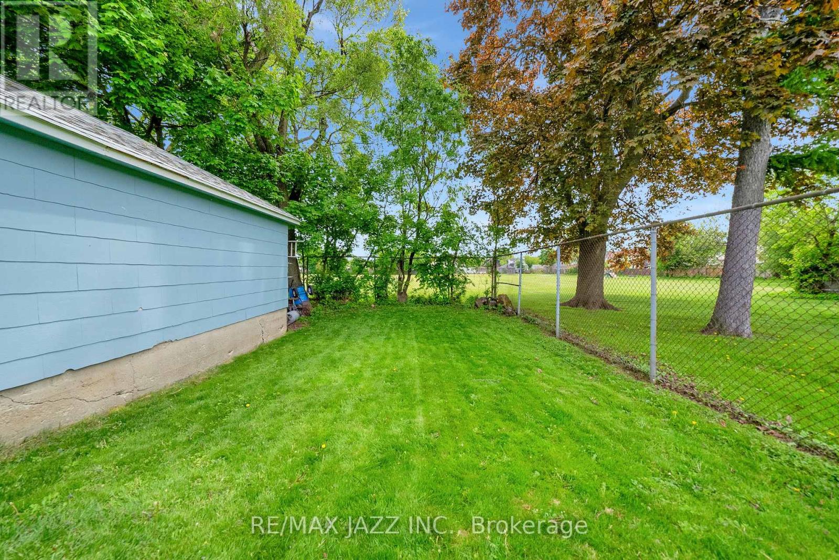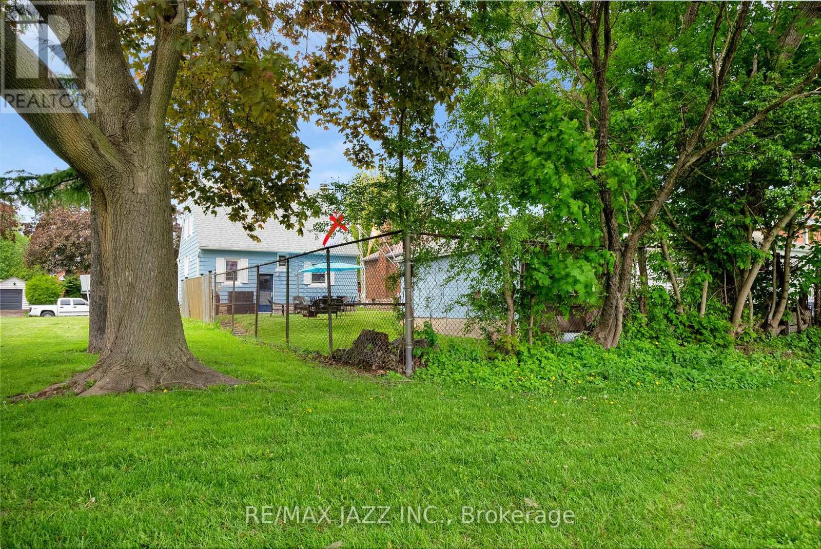303 Gliddon Avenue Oshawa, Ontario L1H 1Z2
3 Bedroom
1 Bathroom
700 - 1,100 ft2
Window Air Conditioner, Air Exchanger
Radiant Heat
$719,900
Make your dreams of living in a detached home a reality at 303 Gliddon Ave! This home has been completely and beautifully updated, lovingly cared for. Bamboo flooring throughout home, heated towel rack. Windows, roof, doors, flooring, wiring, plumbing all update in 2015. This home is located close to all amenities including a park! Close to downtown, shopping, transit and more!! (id:61476)
Open House
This property has open houses!
May
31
Saturday
Starts at:
11:00 am
Ends at:1:00 pm
June
1
Sunday
Starts at:
11:00 am
Ends at:1:00 pm
Property Details
| MLS® Number | E12178491 |
| Property Type | Single Family |
| Neigbourhood | Central |
| Community Name | Central |
| Amenities Near By | Park, Public Transit |
| Features | Flat Site, Conservation/green Belt, Dry, Carpet Free |
| Parking Space Total | 5 |
Building
| Bathroom Total | 1 |
| Bedrooms Above Ground | 2 |
| Bedrooms Below Ground | 1 |
| Bedrooms Total | 3 |
| Age | 51 To 99 Years |
| Basement Development | Partially Finished |
| Basement Type | Full (partially Finished) |
| Construction Style Attachment | Detached |
| Cooling Type | Window Air Conditioner, Air Exchanger |
| Exterior Finish | Aluminum Siding |
| Fire Protection | Smoke Detectors |
| Flooring Type | Bamboo |
| Foundation Type | Block |
| Heating Fuel | Natural Gas |
| Heating Type | Radiant Heat |
| Stories Total | 2 |
| Size Interior | 700 - 1,100 Ft2 |
| Type | House |
| Utility Water | Municipal Water |
Parking
| Detached Garage | |
| Garage |
Land
| Acreage | No |
| Fence Type | Fully Fenced, Fenced Yard |
| Land Amenities | Park, Public Transit |
| Sewer | Sanitary Sewer |
| Size Depth | 114 Ft |
| Size Frontage | 37 Ft |
| Size Irregular | 37 X 114 Ft |
| Size Total Text | 37 X 114 Ft|under 1/2 Acre |
| Zoning Description | Residentional |
Rooms
| Level | Type | Length | Width | Dimensions |
|---|---|---|---|---|
| Upper Level | Primary Bedroom | 4.4 m | 3.2 m | 4.4 m x 3.2 m |
| Upper Level | Bedroom 2 | 3.2 m | 3.21 m | 3.2 m x 3.21 m |
| Upper Level | Bedroom 3 | 3.21 m | 2.85 m | 3.21 m x 2.85 m |
| Ground Level | Living Room | 5.59 m | 3.7 m | 5.59 m x 3.7 m |
| Ground Level | Dining Room | 2.99 m | 3.3 m | 2.99 m x 3.3 m |
| Ground Level | Kitchen | 5.19 m | 2.59 m | 5.19 m x 2.59 m |
Utilities
| Cable | Installed |
| Electricity | Installed |
| Sewer | Installed |
Contact Us
Contact us for more information









