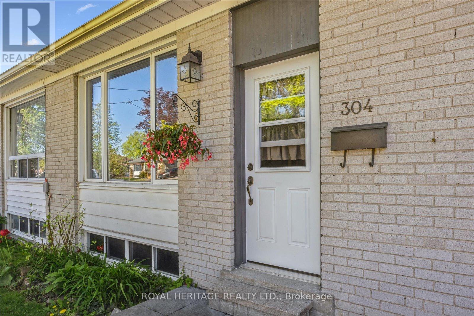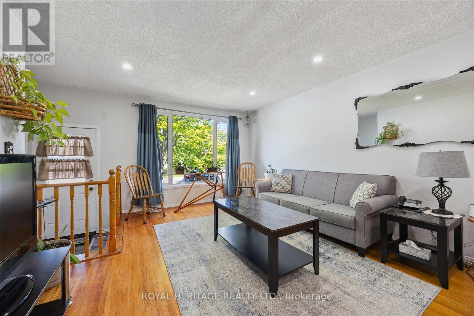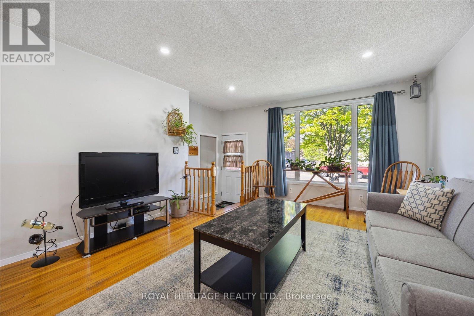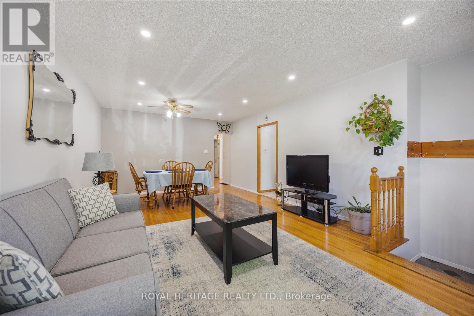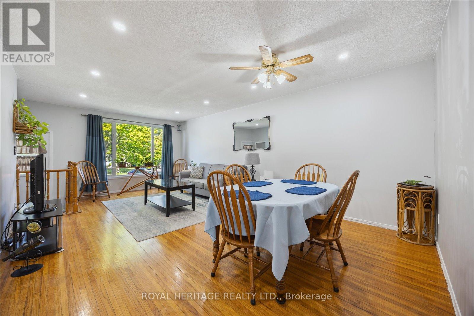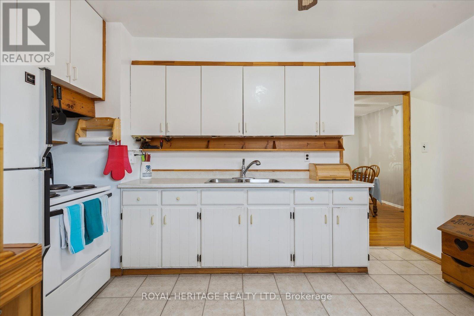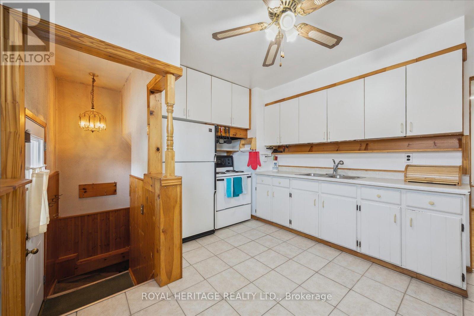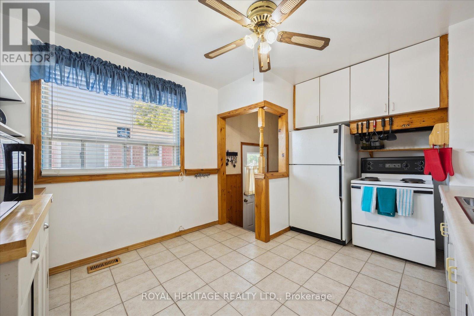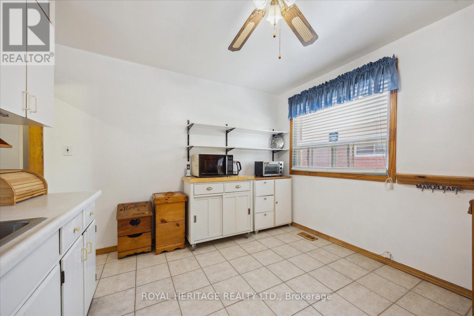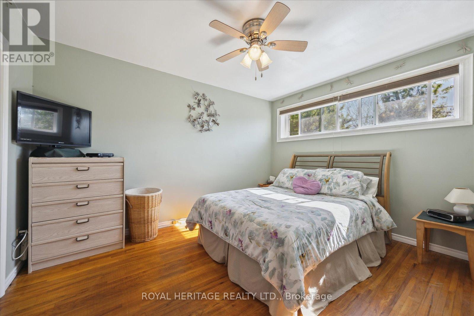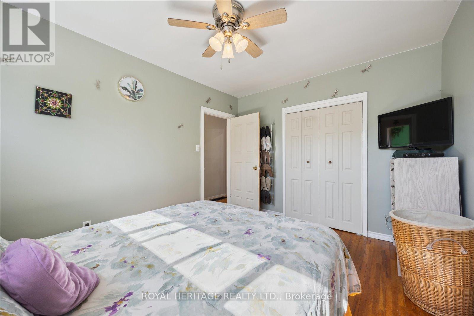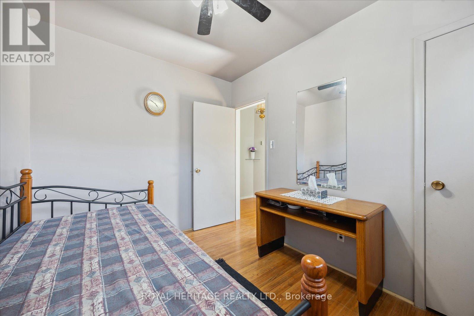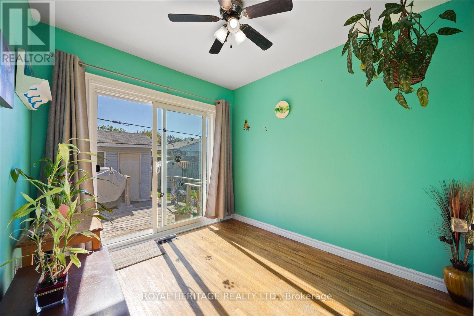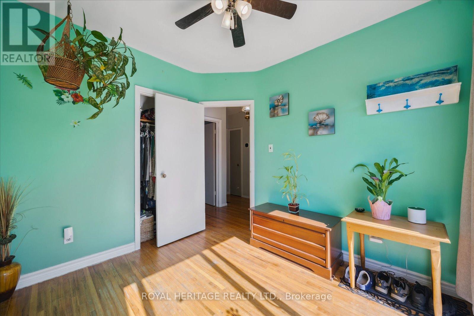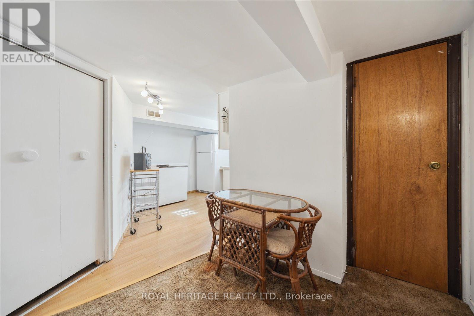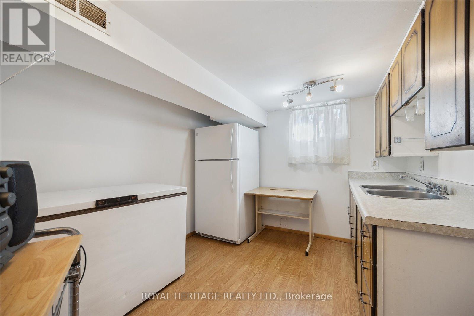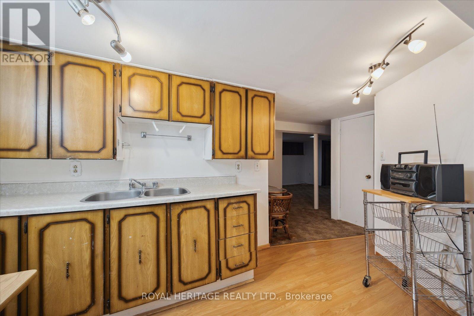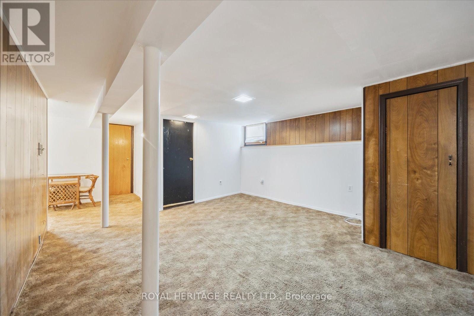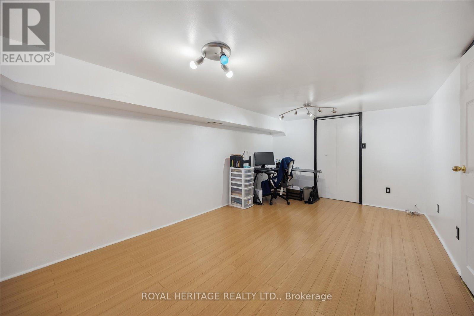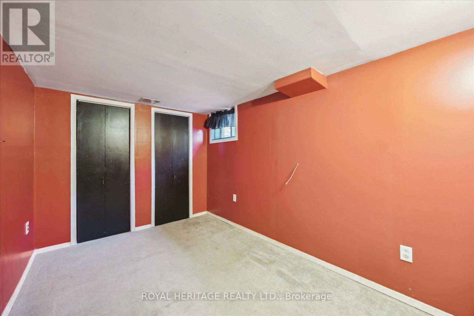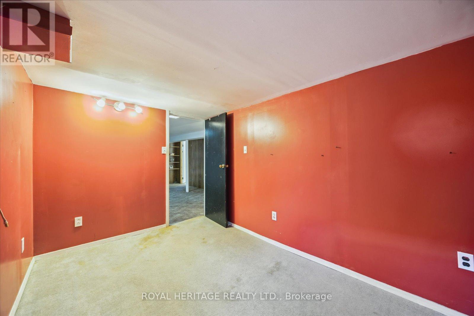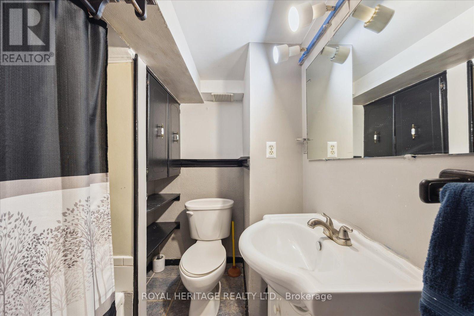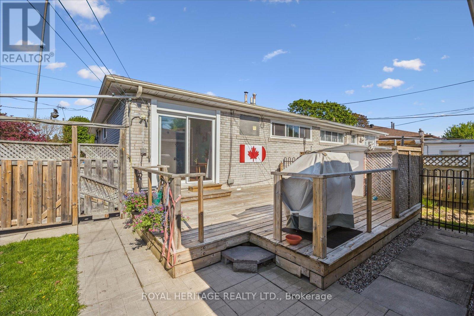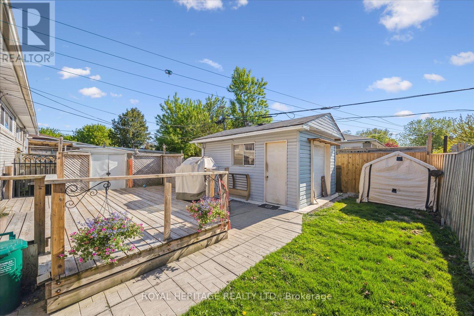304 Rosedale Drive Whitby, Ontario L1N 1Z3
5 Bedroom
2 Bathroom
700 - 1,100 ft2
Bungalow
Central Air Conditioning
Forced Air
$799,900
This charming semi-detached bungalow, nestled in a quiet, family-oriented residentialneighbourhood, offers the perfect blend of comfort and convenience.The main level features an open-concept layout with three well-appointed bedrooms, ideal forfamily living. Enjoy seamless flow between the living, dining, and kitchen areas, perfect forentertaining or daily activities.The property also boasts a fully finished two-bedroom basement with a separate entrance,offering incredible flexibility.Ideally located close to all amenities, you'll have easy access to schools, parks, shopping,and public transit, making everyday errands a breeze. (id:61476)
Open House
This property has open houses!
May
24
Saturday
Starts at:
12:00 pm
Ends at:2:00 pm
Property Details
| MLS® Number | E12166436 |
| Property Type | Single Family |
| Community Name | Downtown Whitby |
| Parking Space Total | 3 |
Building
| Bathroom Total | 2 |
| Bedrooms Above Ground | 3 |
| Bedrooms Below Ground | 2 |
| Bedrooms Total | 5 |
| Appliances | Freezer, Stove, Refrigerator |
| Architectural Style | Bungalow |
| Basement Development | Finished |
| Basement Features | Separate Entrance |
| Basement Type | N/a (finished) |
| Construction Style Attachment | Semi-detached |
| Cooling Type | Central Air Conditioning |
| Exterior Finish | Brick |
| Foundation Type | Concrete |
| Heating Fuel | Natural Gas |
| Heating Type | Forced Air |
| Stories Total | 1 |
| Size Interior | 700 - 1,100 Ft2 |
| Type | House |
| Utility Water | Municipal Water |
Parking
| Detached Garage | |
| Garage |
Land
| Acreage | No |
| Sewer | Sanitary Sewer |
| Size Depth | 100 Ft |
| Size Frontage | 36 Ft ,6 In |
| Size Irregular | 36.5 X 100 Ft |
| Size Total Text | 36.5 X 100 Ft|under 1/2 Acre |
| Zoning Description | Residential |
Rooms
| Level | Type | Length | Width | Dimensions |
|---|---|---|---|---|
| Lower Level | Bedroom | 3.2 m | 5.13 m | 3.2 m x 5.13 m |
| Lower Level | Bedroom 2 | 3.56 m | 2.29 m | 3.56 m x 2.29 m |
| Lower Level | Living Room | 4.04 m | 4.55 m | 4.04 m x 4.55 m |
| Lower Level | Kitchen | 3.53 m | 2.79 m | 3.53 m x 2.79 m |
| Main Level | Living Room | 4.01 m | 6.93 m | 4.01 m x 6.93 m |
| Main Level | Kitchen | 3.45 m | 4.09 m | 3.45 m x 4.09 m |
| Main Level | Primary Bedroom | 3.07 m | 3.91 m | 3.07 m x 3.91 m |
| Main Level | Bedroom 2 | 2.44 m | 3.25 m | 2.44 m x 3.25 m |
| Main Level | Bedroom 3 | 2.62 m | 2.97 m | 2.62 m x 2.97 m |
Utilities
| Cable | Available |
| Sewer | Installed |
Contact Us
Contact us for more information



