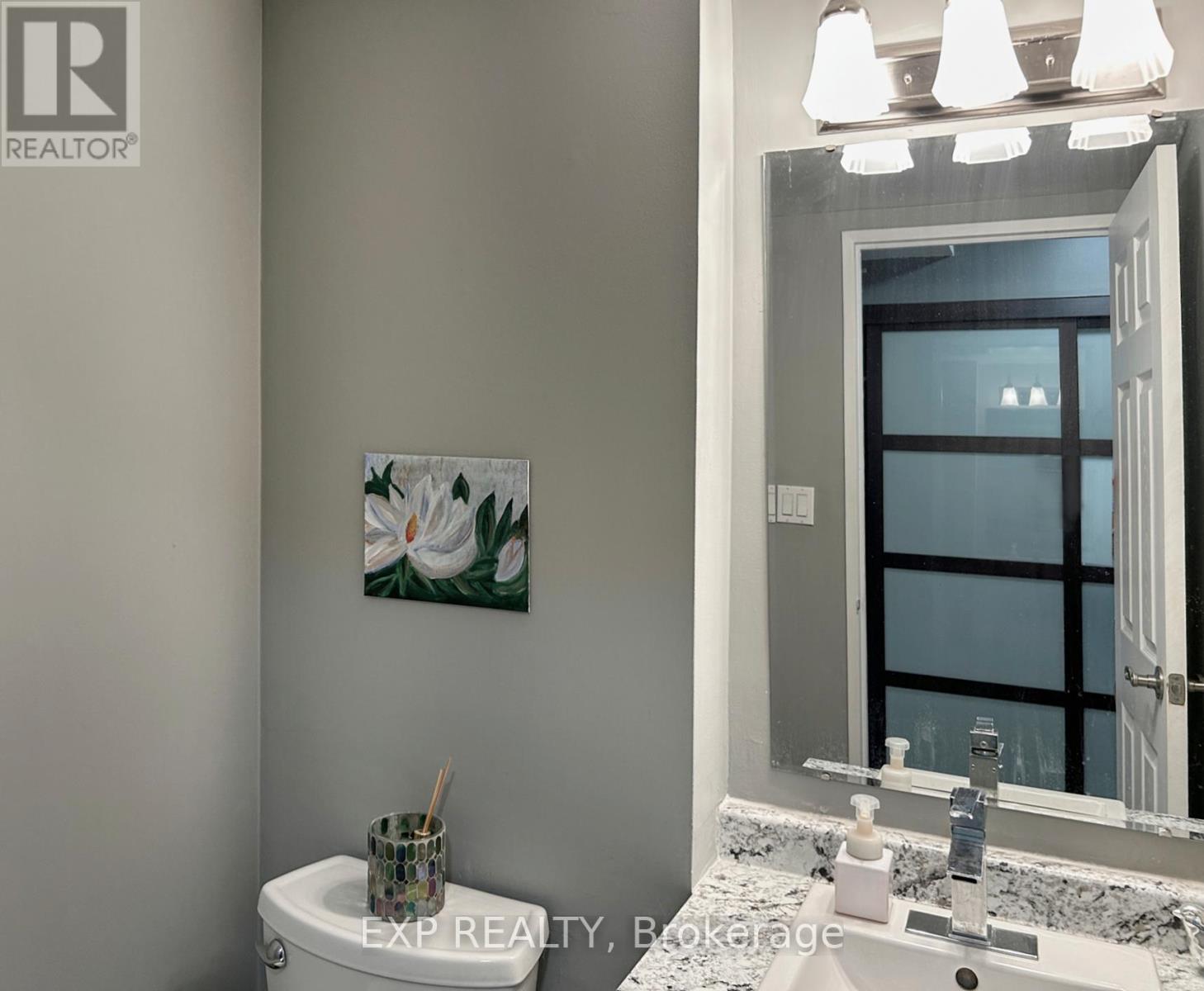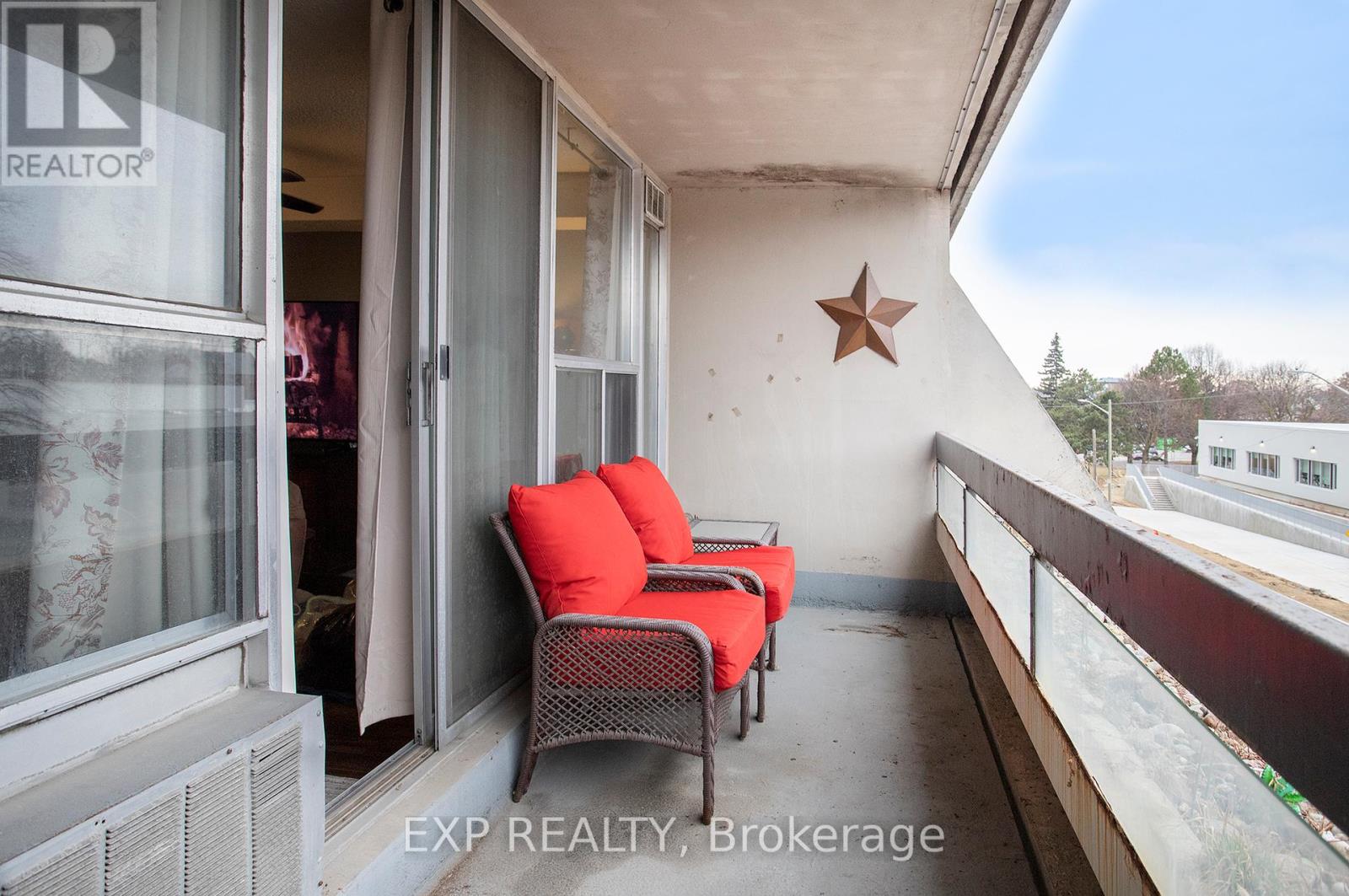3 Bedroom
2 Bathroom
1,000 - 1,199 ft2
Forced Air
$429,900Maintenance, Cable TV, Common Area Maintenance, Insurance, Parking, Water
$827.36 Monthly
Welcome to this spacious 3-bedroom, 2-bathroom condo in the heart of Oshawa, listed at an incredible price point for its size! This unit boasts an open-concept layout, a modern kitchen with stainless steel appliances, and two expansive balconies - one with direct access from the master bedroom, perfect for enjoying morning coffee or fresh air. Both bathrooms are in excellent condition, offering style and functionality. Enjoy underground parking, in-suite storage & laundry, and fantastic amenities, including a gym, party room, study room, indoor pool, and a workshop - perfect for DIY enthusiasts or extra storage needs. Located in McLaughlin Square, this home offers unparalleled convenience. It is just steps from transit, shopping, parks, restaurants, and an elementary school, making it ideal for families. It is only minutes from Oshawa Centre, Durhams largest mall with over 230 retail stores, and within walking distance to Durham Family YMCA and other recreational facilities. Additionally, it offers easy access to Lakeridge Health Oshawa, one of Ontarios largest community hospitals. With a Walk Score of 95 and a Bike Score of 82, this location is truly a walkers paradise, offering excellent transit and cycling options. Full cable TV package, Bell Fibe internet, underground parking and the water bill are covered by Condo Fees. Don't miss out before its gone - this is a perfect home in an unbeatable location! (id:61476)
Property Details
|
MLS® Number
|
E12039104 |
|
Property Type
|
Single Family |
|
Neigbourhood
|
O'Neill |
|
Community Name
|
O'Neill |
|
Community Features
|
Pet Restrictions |
|
Features
|
Elevator, Balcony |
|
Parking Space Total
|
1 |
Building
|
Bathroom Total
|
2 |
|
Bedrooms Above Ground
|
3 |
|
Bedrooms Total
|
3 |
|
Amenities
|
Exercise Centre, Party Room, Sauna, Car Wash |
|
Appliances
|
Stove, Refrigerator |
|
Exterior Finish
|
Concrete |
|
Flooring Type
|
Laminate |
|
Half Bath Total
|
1 |
|
Heating Fuel
|
Electric |
|
Heating Type
|
Forced Air |
|
Size Interior
|
1,000 - 1,199 Ft2 |
|
Type
|
Apartment |
Parking
Land
Rooms
| Level |
Type |
Length |
Width |
Dimensions |
|
Main Level |
Living Room |
3.5 m |
4.57 m |
3.5 m x 4.57 m |
|
Main Level |
Dining Room |
2.36 m |
4.57 m |
2.36 m x 4.57 m |
|
Main Level |
Kitchen |
2.13 m |
3.05 m |
2.13 m x 3.05 m |
|
Main Level |
Bedroom |
2.59 m |
3.43 m |
2.59 m x 3.43 m |
|
Main Level |
Bedroom 2 |
3.5 m |
2.82 m |
3.5 m x 2.82 m |
|
Main Level |
Primary Bedroom |
3.43 m |
3.58 m |
3.43 m x 3.58 m |























