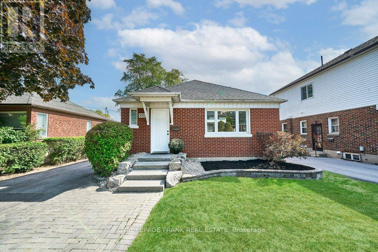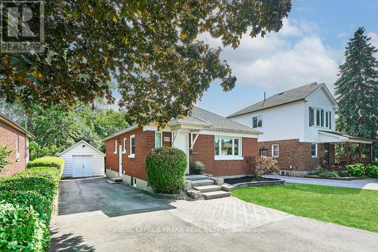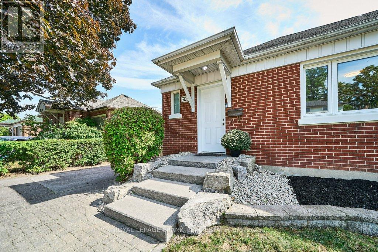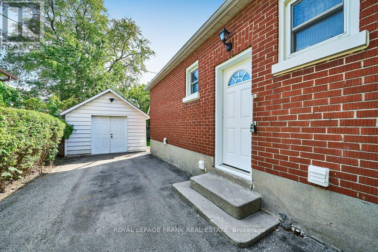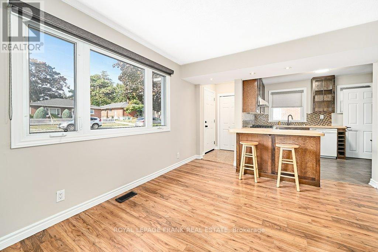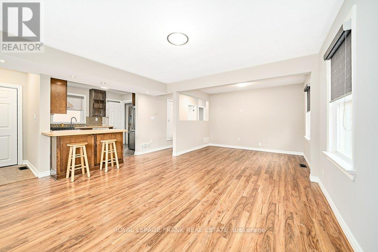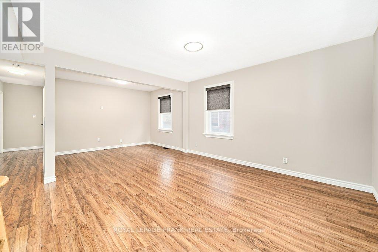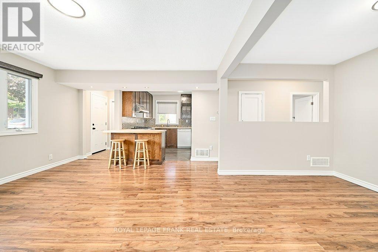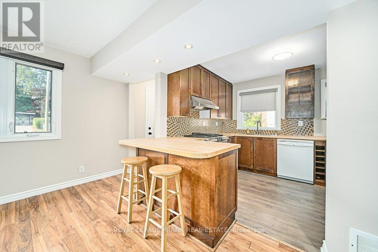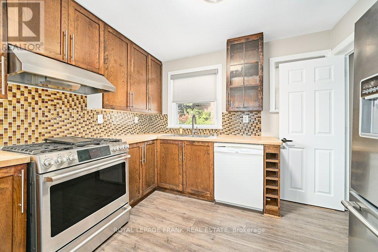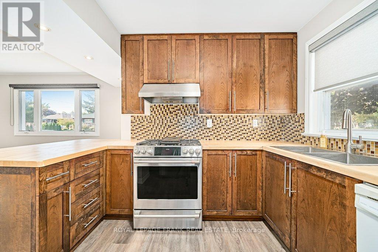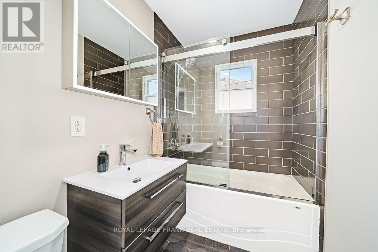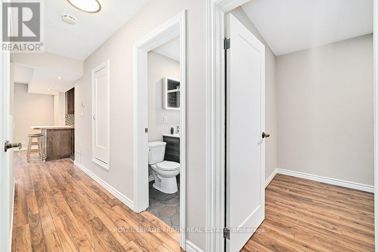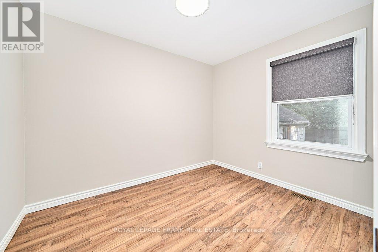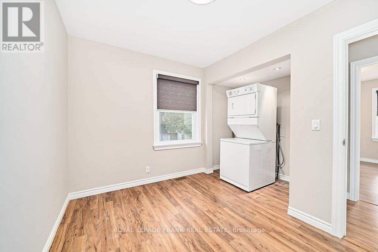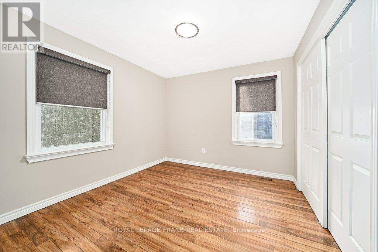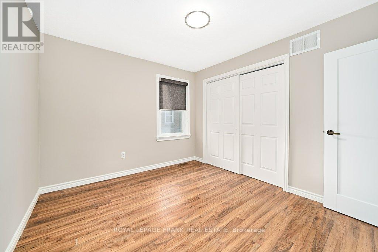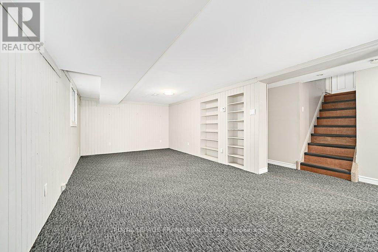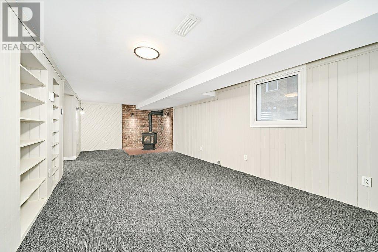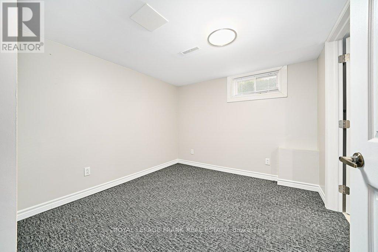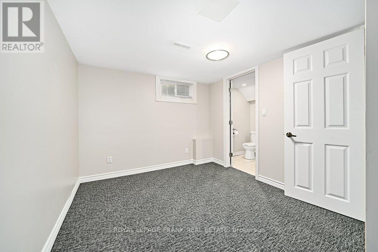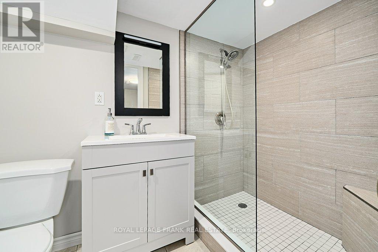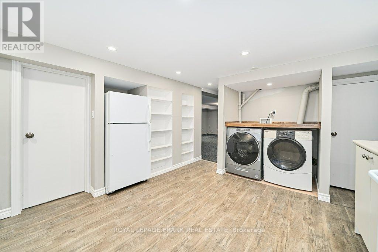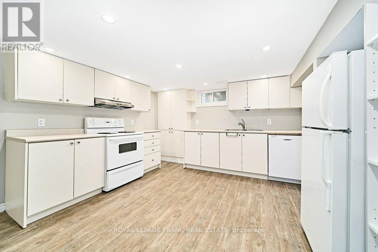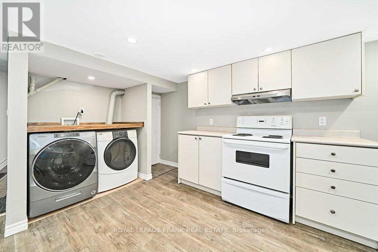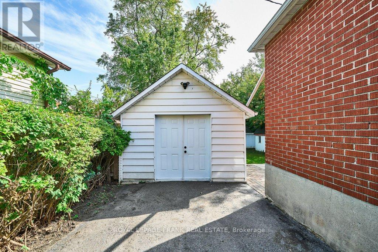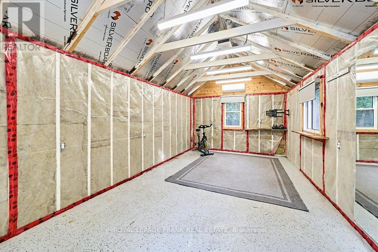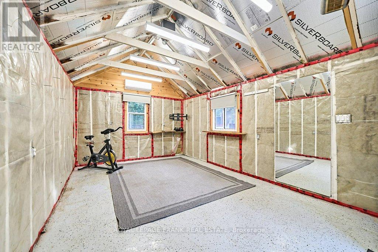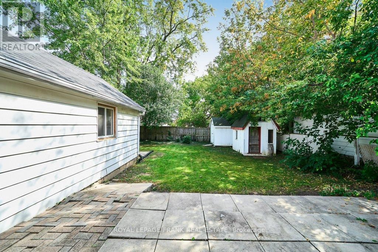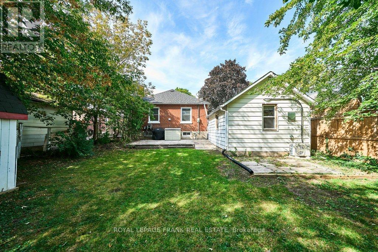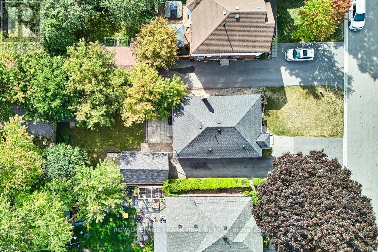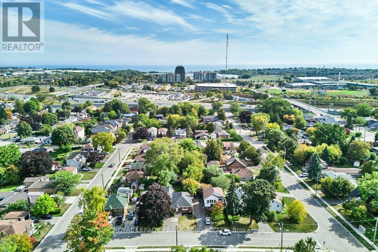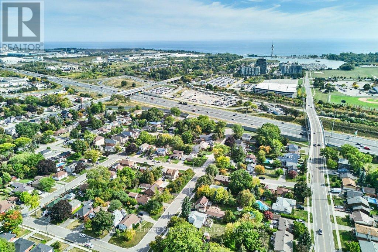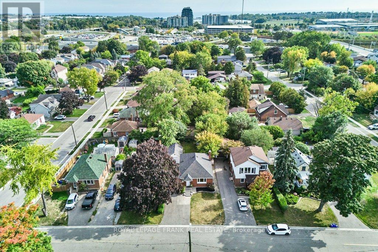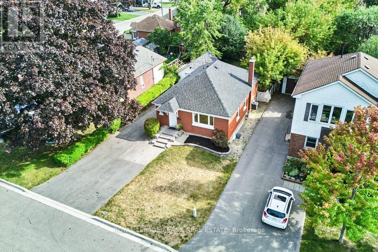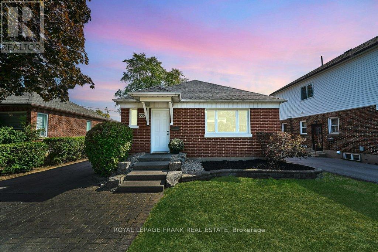3 Bedroom
2 Bathroom
700 - 1,100 ft2
Bungalow
Fireplace
Central Air Conditioning
Forced Air
$799,900
Welcome to this charming 2+1 bedroom brick bungalow that offers the ideal mix of comfort and convenience. Nestled in the heart of Whitby, this home offers a short walk to the GO station and waterfront as well as Whitby's vibrant downtown restaurants, cafes, and shops. Step inside to discover a thoughtfully updated living space that's ready for you to move in and enjoy! The separate entrance to the basement opens up flexible living options, complete with an in-law suite with its own laundry. Outside, enjoy your private backyard, ideal for entertaining family and friends. The detached garage is insulated, heated, and even air-conditioned - a versatile space for a workshop, fitness room, or retreat of your choice. With plenty of parking, flexible living space, and modern updates, this home is the complete package. Your search ends here! (id:61476)
Property Details
|
MLS® Number
|
E12413384 |
|
Property Type
|
Single Family |
|
Community Name
|
Downtown Whitby |
|
Equipment Type
|
Water Heater |
|
Features
|
In-law Suite |
|
Parking Space Total
|
5 |
|
Rental Equipment Type
|
Water Heater |
Building
|
Bathroom Total
|
2 |
|
Bedrooms Above Ground
|
2 |
|
Bedrooms Below Ground
|
1 |
|
Bedrooms Total
|
3 |
|
Appliances
|
Window Coverings |
|
Architectural Style
|
Bungalow |
|
Basement Development
|
Finished |
|
Basement Features
|
Separate Entrance |
|
Basement Type
|
N/a (finished) |
|
Construction Style Attachment
|
Detached |
|
Cooling Type
|
Central Air Conditioning |
|
Exterior Finish
|
Brick |
|
Fireplace Present
|
Yes |
|
Flooring Type
|
Laminate, Vinyl, Carpeted |
|
Foundation Type
|
Unknown |
|
Heating Fuel
|
Natural Gas |
|
Heating Type
|
Forced Air |
|
Stories Total
|
1 |
|
Size Interior
|
700 - 1,100 Ft2 |
|
Type
|
House |
|
Utility Water
|
Municipal Water |
Parking
Land
|
Acreage
|
No |
|
Sewer
|
Sanitary Sewer |
|
Size Depth
|
111 Ft ,4 In |
|
Size Frontage
|
44 Ft |
|
Size Irregular
|
44 X 111.4 Ft |
|
Size Total Text
|
44 X 111.4 Ft |
Rooms
| Level |
Type |
Length |
Width |
Dimensions |
|
Lower Level |
Recreational, Games Room |
3.54 m |
7.61 m |
3.54 m x 7.61 m |
|
Lower Level |
Kitchen |
4.24 m |
4.29 m |
4.24 m x 4.29 m |
|
Lower Level |
Bedroom |
3.55 m |
2.76 m |
3.55 m x 2.76 m |
|
Main Level |
Dining Room |
3.41 m |
2.34 m |
3.41 m x 2.34 m |
|
Main Level |
Living Room |
4.56 m |
3.99 m |
4.56 m x 3.99 m |
|
Main Level |
Kitchen |
2.58 m |
3.05 m |
2.58 m x 3.05 m |
|
Main Level |
Primary Bedroom |
3.41 m |
3.06 m |
3.41 m x 3.06 m |
|
Main Level |
Bedroom 2 |
2.46 m |
3.17 m |
2.46 m x 3.17 m |


