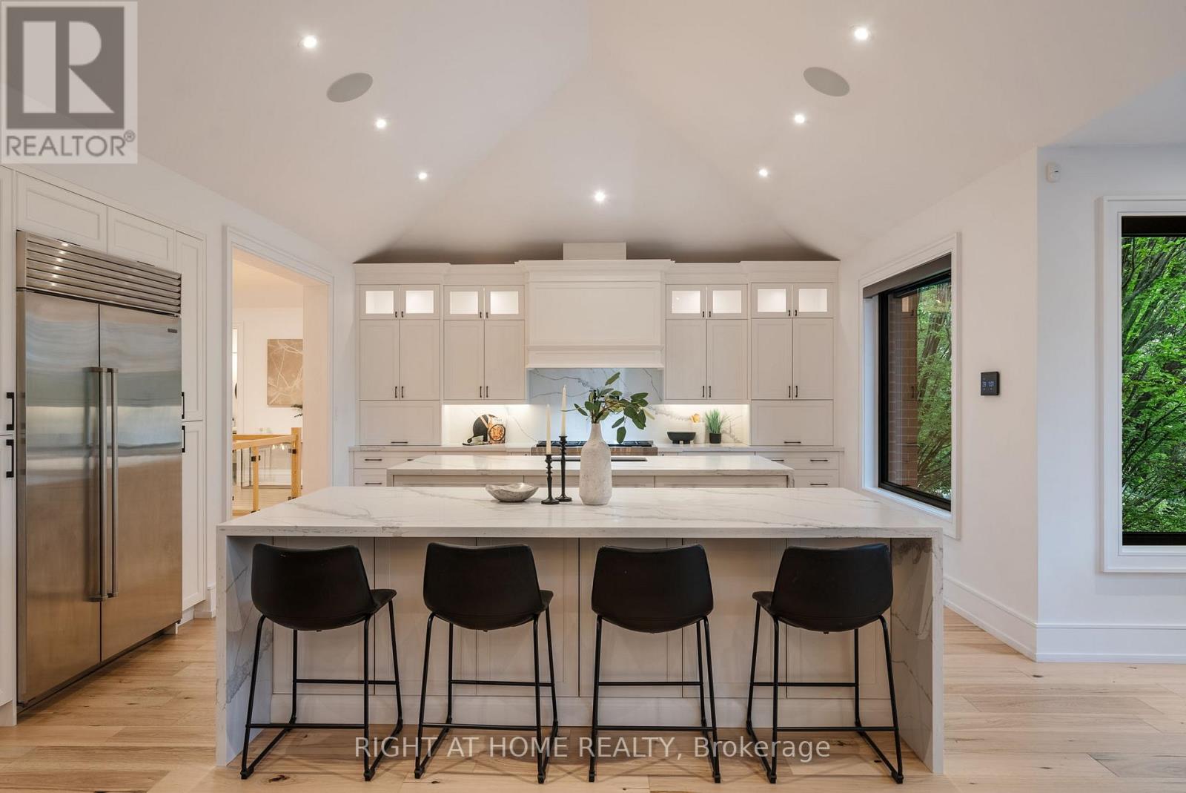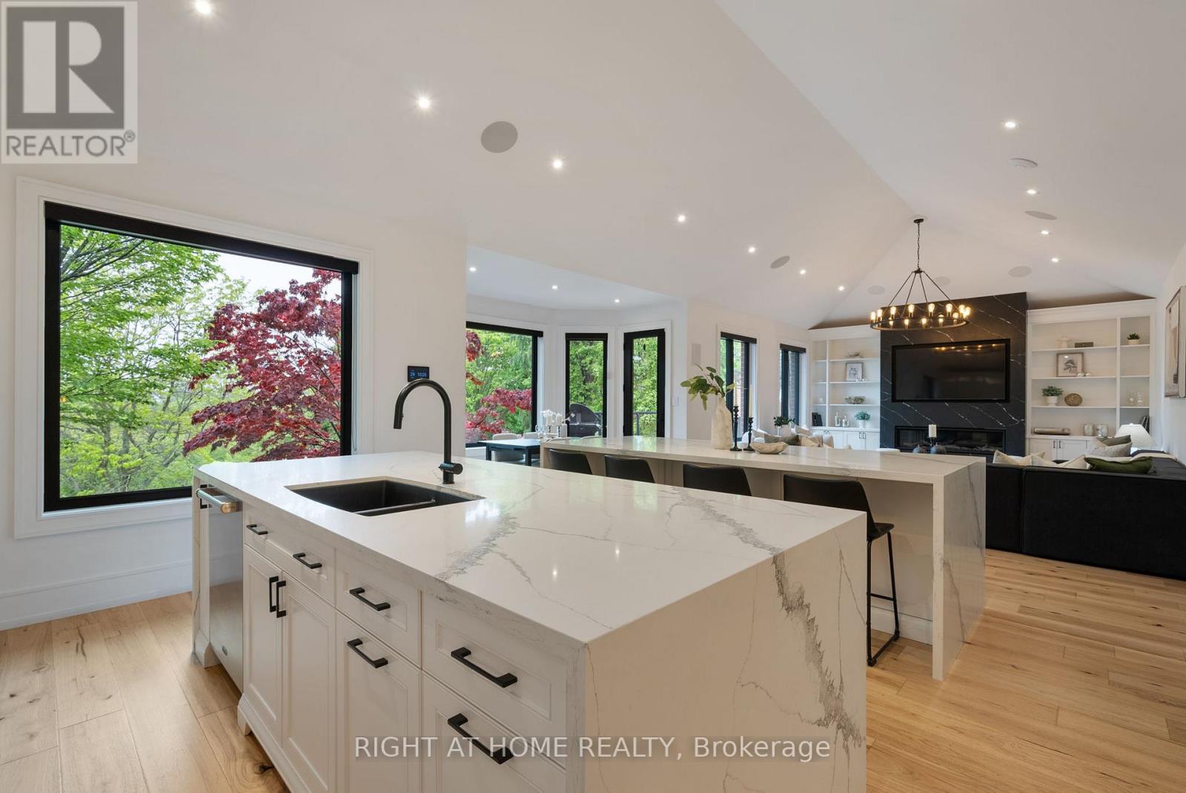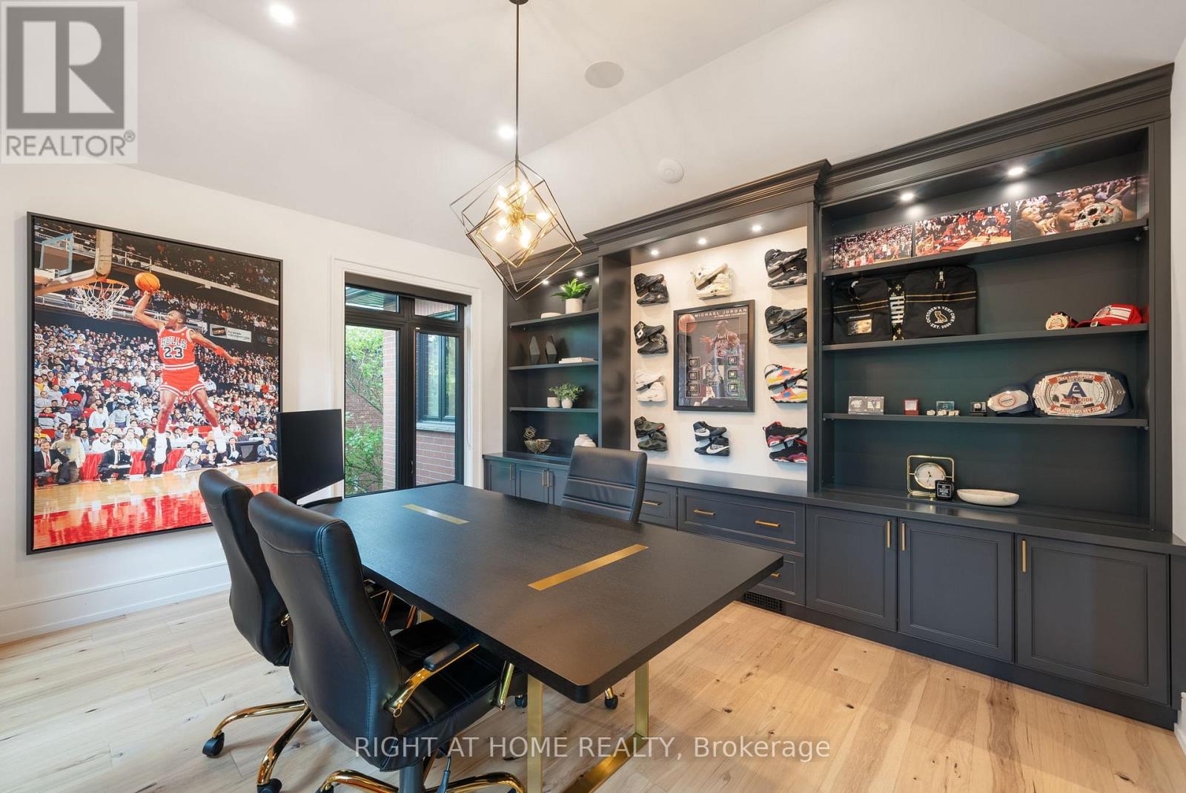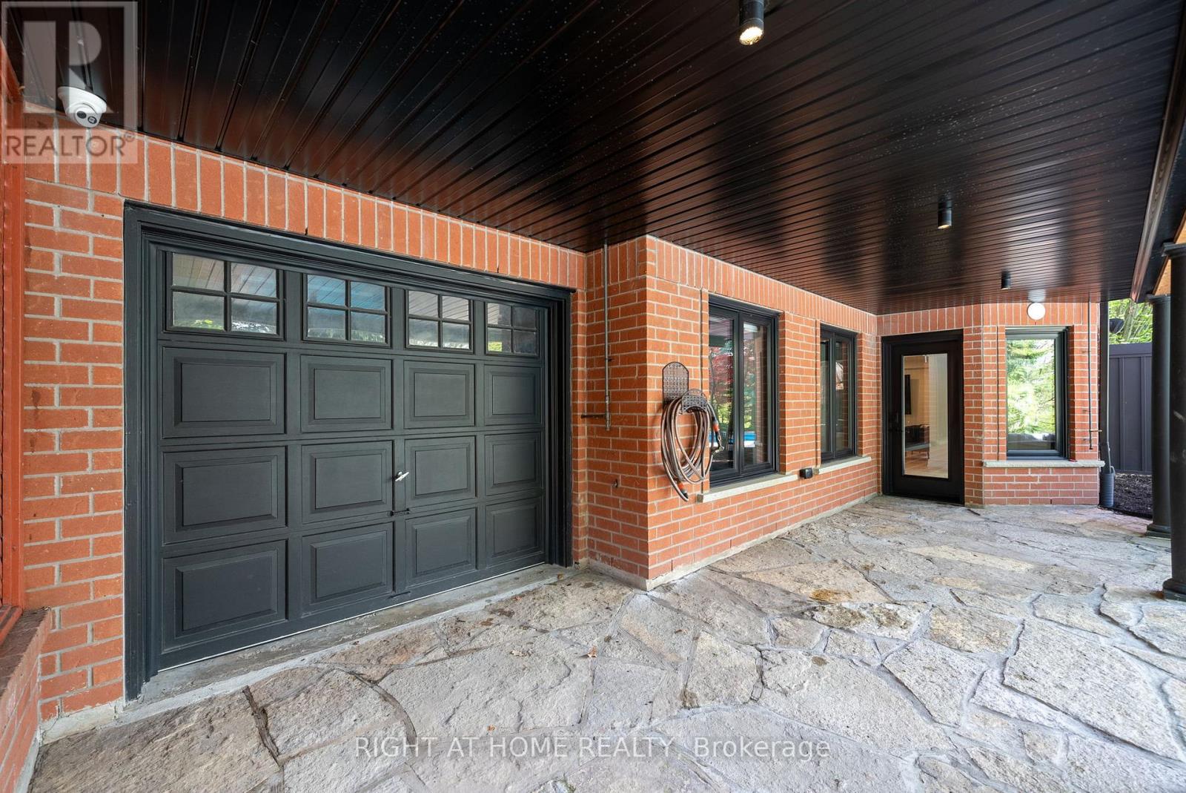5 Bedroom
5 Bathroom
2,500 - 3,000 ft2
Bungalow
Fireplace
Inground Pool
Central Air Conditioning
Forced Air
Landscaped, Lawn Sprinkler
$2,999,999
Welcome to 3050 Cochrane St - A Rare Offering on One of Whitby's Most Exclusive Streets. This executive walkout bungalow on a premium 100x154 ft ravine lot with Western exposure, nearly 6,000 sq ft of finished luxury living and unforgettable sunset views. Walking distance to the highest ranked elementary and highschool in Whitby. Featuring 2 bedrooms upstairs (1 currently an office) & 3 bedrooms in the walkout basement, 5 full bathrooms.The chef-inspired kitchen features 2 x 9' waterfall quartz islands, 48" Subzero fridge, 48" Wolf Gas Range, Cove D/W, W/I pantry w/ garage access, and appliance garage all completed in 2021. Large picture windows frame forest views, while the open-concept layout flows seamlessly to an oversized deck perfect for BBQing & entertaining. Renovated in '21 with no expense spared: new windows, doors, roof (2019), kitchen, bathrooms, plumbing, electrical, all appliances, Control4 home automation, tankless water heater, HRV system, central vac with Hide-A-Hose, exterior LED lighting & more. Other notable mentions include 12'5" vaulted ceilings on main floor, wide-plank hickory engineered hardwood floors throughout the home, custom millwork, 8' solid wood doors on main floor, B/I speakers inside, Outdoor speakers, gas fireplace on the entertainment wall, laundry room on each level, and heated floors in the stunning primary ensuite. Walkout basement features a 9-person home theatre with 135 Stewart screen & access to a backyard oasis with 2 in-ground saltwater pools, Pool Cabana w/ B/I fridge, Muskoka Sauna, extensive landscaping w/ low-maintenance gardens, and a West-facing ravine w/ wildlife including Deer.The 3-car heated garage w/ epoxy floors (10'8" ceiling height), slat wall storage, angled tracks, and EV charger. A backyard garage offers convenient storage for patio furniture and maintenance tools. Finished with permanent Gemstone exterior lighting (24) and a hardwired mesh WiFi system that extends throughout the home and yard. (id:61476)
Property Details
|
MLS® Number
|
E12183983 |
|
Property Type
|
Single Family |
|
Community Name
|
Williamsburg |
|
Features
|
Wooded Area, Irregular Lot Size, Ravine, Backs On Greenbelt, Conservation/green Belt, Lighting, Paved Yard, Sauna |
|
Parking Space Total
|
10 |
|
Pool Type
|
Inground Pool |
|
Structure
|
Deck, Patio(s) |
Building
|
Bathroom Total
|
5 |
|
Bedrooms Above Ground
|
2 |
|
Bedrooms Below Ground
|
3 |
|
Bedrooms Total
|
5 |
|
Amenities
|
Fireplace(s) |
|
Appliances
|
Garage Door Opener Remote(s), Central Vacuum, Range, Water Meter |
|
Architectural Style
|
Bungalow |
|
Basement Development
|
Finished |
|
Basement Features
|
Walk Out |
|
Basement Type
|
N/a (finished) |
|
Construction Style Attachment
|
Detached |
|
Cooling Type
|
Central Air Conditioning |
|
Exterior Finish
|
Brick |
|
Fireplace Present
|
Yes |
|
Fireplace Total
|
1 |
|
Flooring Type
|
Hardwood, Cushion/lino/vinyl, Tile |
|
Foundation Type
|
Concrete |
|
Heating Fuel
|
Natural Gas |
|
Heating Type
|
Forced Air |
|
Stories Total
|
1 |
|
Size Interior
|
2,500 - 3,000 Ft2 |
|
Type
|
House |
|
Utility Water
|
Municipal Water |
Parking
Land
|
Acreage
|
No |
|
Fence Type
|
Fully Fenced, Fenced Yard |
|
Landscape Features
|
Landscaped, Lawn Sprinkler |
|
Sewer
|
Sanitary Sewer |
|
Size Depth
|
154 Ft ,2 In |
|
Size Frontage
|
100 Ft ,2 In |
|
Size Irregular
|
100.2 X 154.2 Ft ; North Side Depth 144.49 |
|
Size Total Text
|
100.2 X 154.2 Ft ; North Side Depth 144.49 |
Rooms
| Level |
Type |
Length |
Width |
Dimensions |
|
Lower Level |
Kitchen |
2.84 m |
2.66 m |
2.84 m x 2.66 m |
|
Lower Level |
Media |
5.6 m |
4.49 m |
5.6 m x 4.49 m |
|
Lower Level |
Bedroom 2 |
3.91 m |
3.93 m |
3.91 m x 3.93 m |
|
Lower Level |
Bedroom 3 |
4.39 m |
4.8 m |
4.39 m x 4.8 m |
|
Lower Level |
Bedroom 4 |
4.8 m |
4.72 m |
4.8 m x 4.72 m |
|
Lower Level |
Exercise Room |
3.63 m |
4.64 m |
3.63 m x 4.64 m |
|
Lower Level |
Laundry Room |
2.15 m |
1.93 m |
2.15 m x 1.93 m |
|
Lower Level |
Eating Area |
2.05 m |
3.7 m |
2.05 m x 3.7 m |
|
Lower Level |
Recreational, Games Room |
4.39 m |
4.77 m |
4.39 m x 4.77 m |
|
Lower Level |
Family Room |
3.93 m |
4.36 m |
3.93 m x 4.36 m |
|
Main Level |
Dining Room |
4.67 m |
3.98 m |
4.67 m x 3.98 m |
|
Main Level |
Mud Room |
6.47 m |
2.1 m |
6.47 m x 2.1 m |
|
Main Level |
Office |
3.96 m |
4.57 m |
3.96 m x 4.57 m |
|
Main Level |
Living Room |
5.41 m |
4.54 m |
5.41 m x 4.54 m |
|
Main Level |
Primary Bedroom |
7.46 m |
4.01 m |
7.46 m x 4.01 m |
|
Main Level |
Kitchen |
5.18 m |
4.82 m |
5.18 m x 4.82 m |
|
Main Level |
Eating Area |
2.05 m |
3.7 m |
2.05 m x 3.7 m |
|
Main Level |
Great Room |
4.85 m |
4.72 m |
4.85 m x 4.72 m |





















































