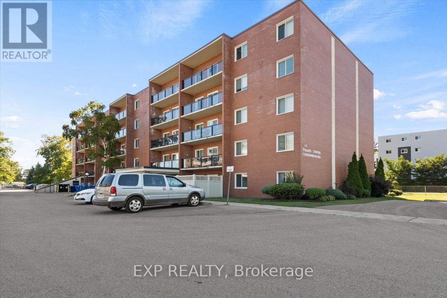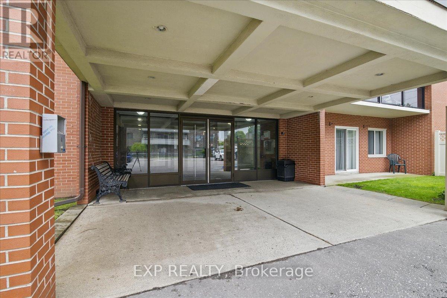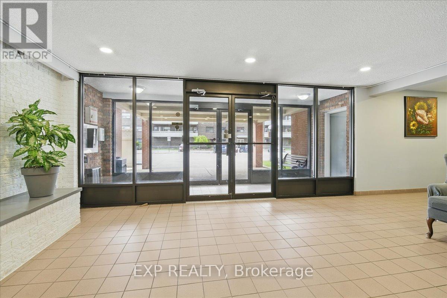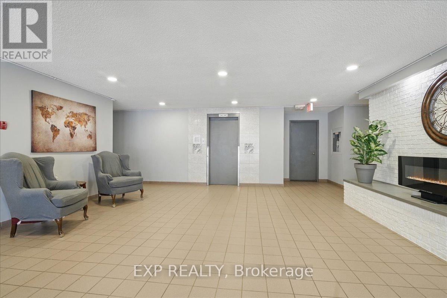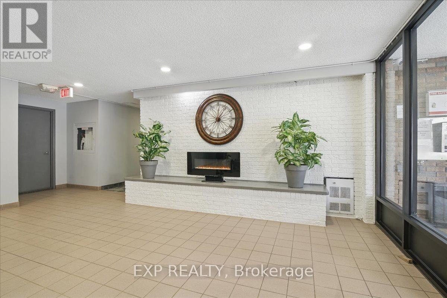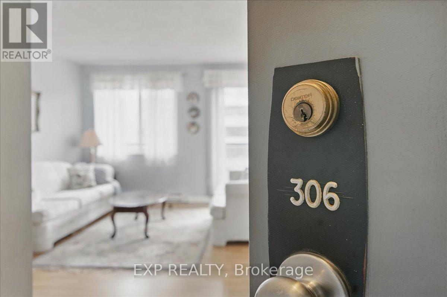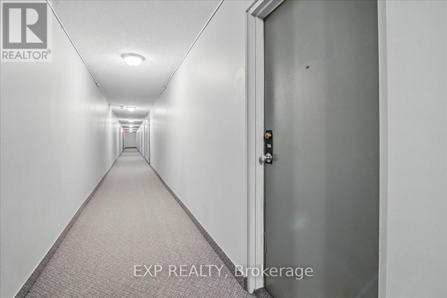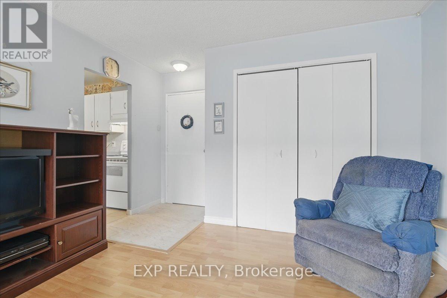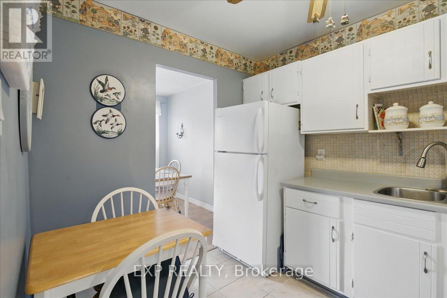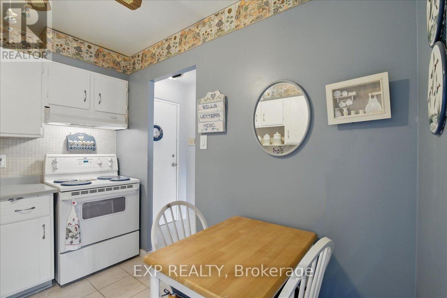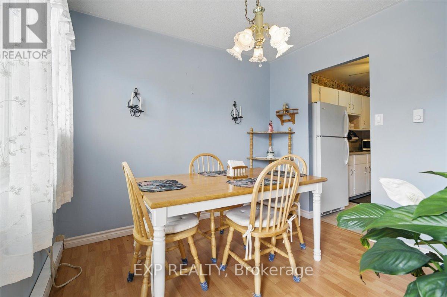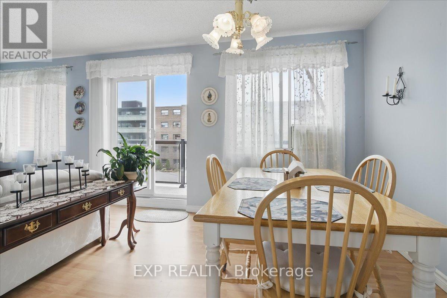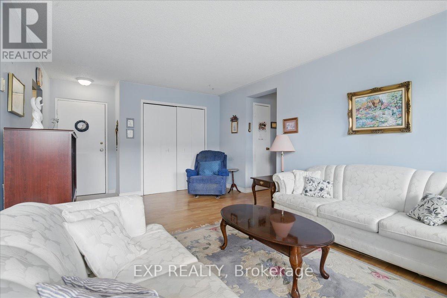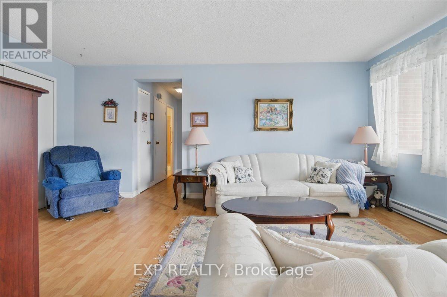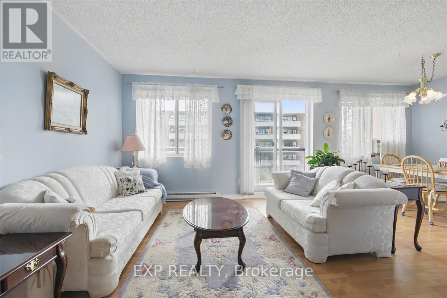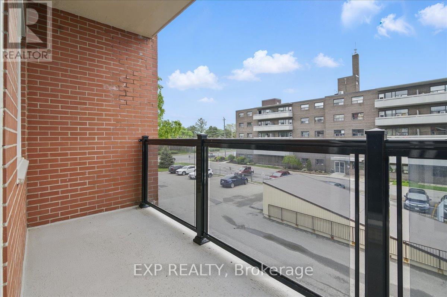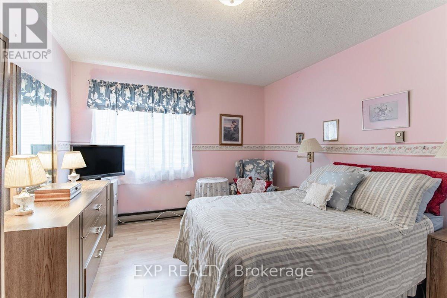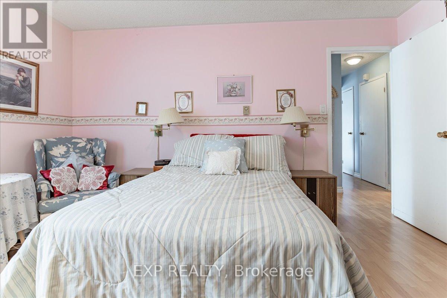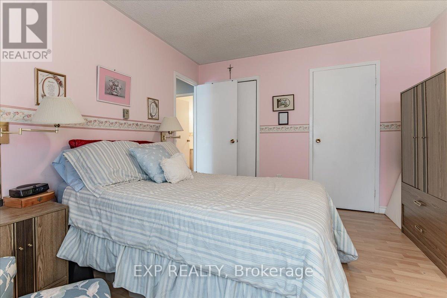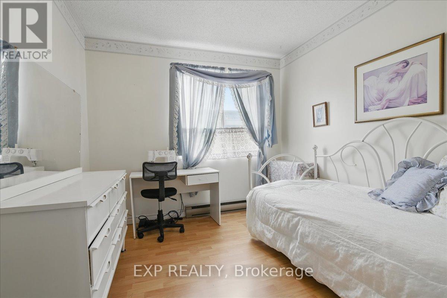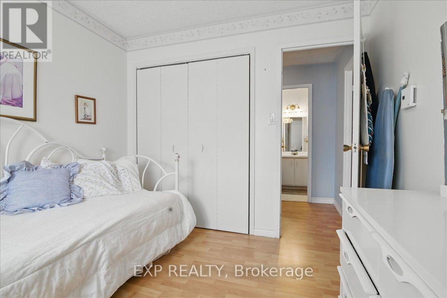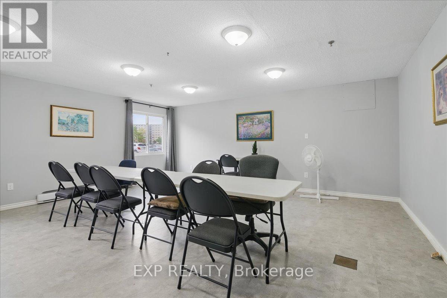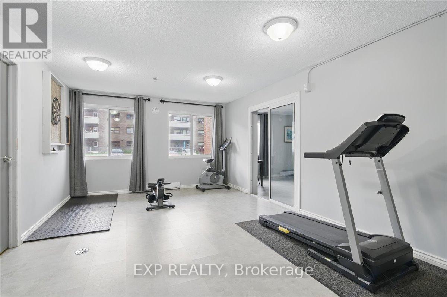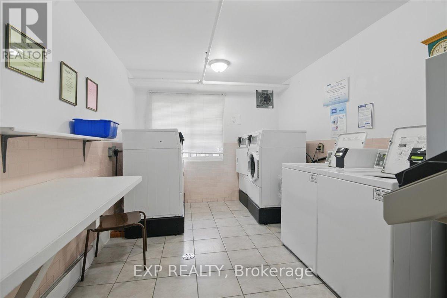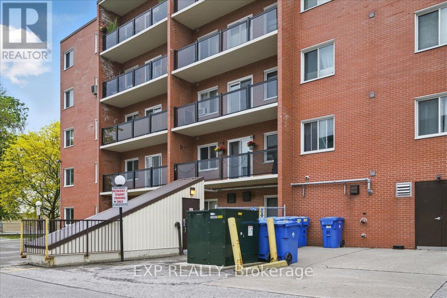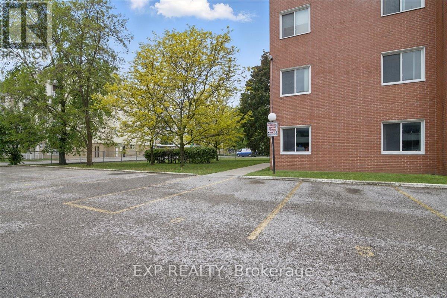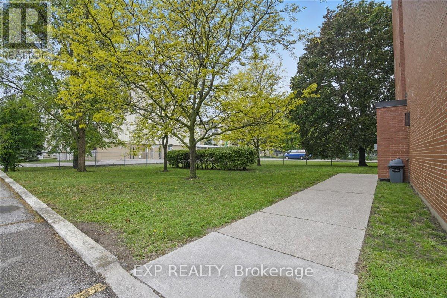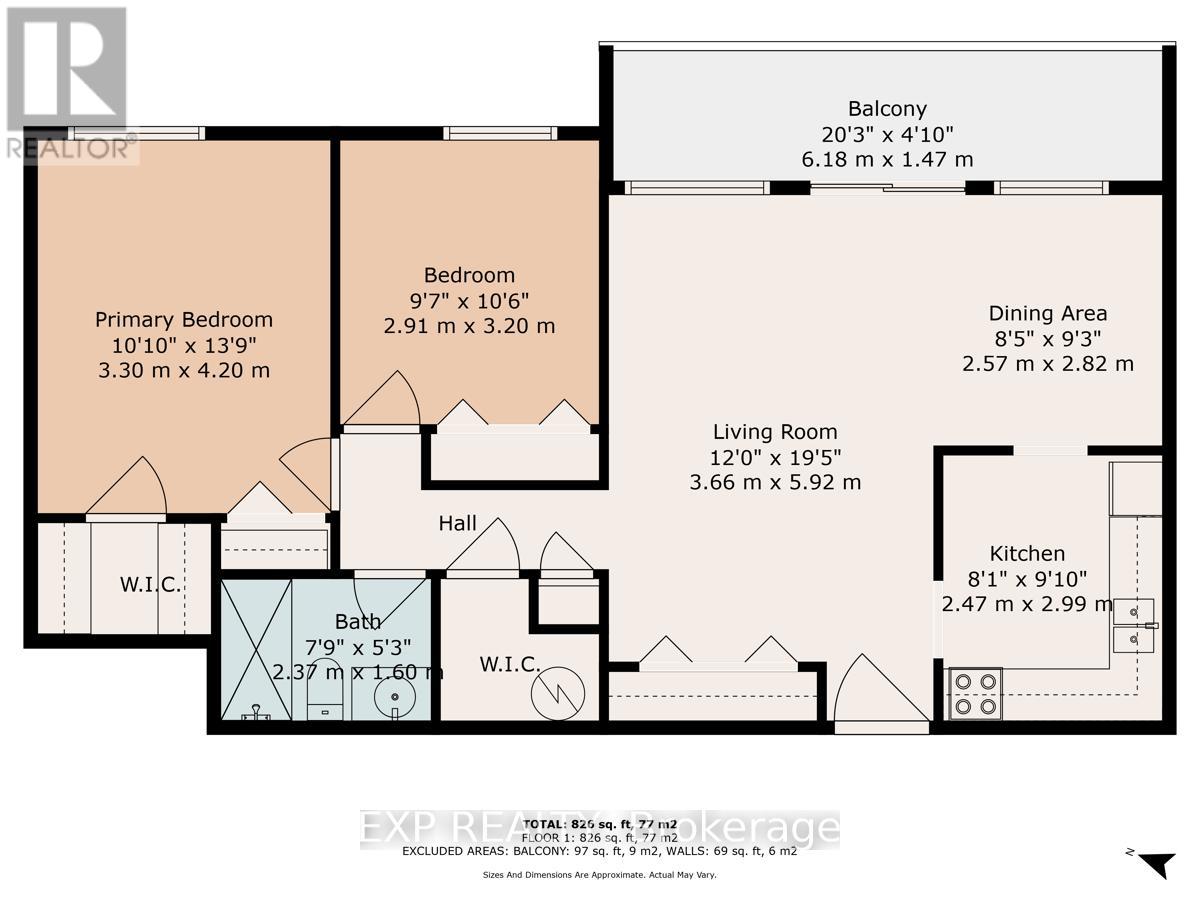306 - 131 Taunton Road E Oshawa, Ontario L1G 3T8
$399,000Maintenance, Common Area Maintenance, Heat, Electricity, Insurance, Parking, Water
$757.74 Monthly
Maintenance, Common Area Maintenance, Heat, Electricity, Insurance, Parking, Water
$757.74 MonthlyLooking to get into the market without breaking the bank? This 2-bedroom condo is one of the most affordable options in Durham Region. Located on the third floor of a well-managed building, this owner-occupied unit offers a practical layout with loads of potential. While the interior could use some cosmetic updates, it's clean, livable, and ready for your personal touch. Monthly condo fees of approximately $760 cover all your utilities, including heat, hydro, water, and gas making budgeting a breeze. The building also features a fitness room, activities lounge, and a convenient laundry room. Situated in Oshawa's Centennial neighborhood, residents enjoy a blend of urban convenience and suburban tranquility. The area boasts numerous parks, recreational facilities, and walking trails, perfect for outdoor enthusiasts. With a variety of schools, (elementary, secondary, Durham College & Ontario Tech University) shopping centers, and dining options nearby, everything you need is within reach. Plus, excellent public transit and easy access to major highways make commuting a breeze. Ideal for first-time buyers or downsizers looking for a low-maintenance lifestyle in a central Oshawa location. If you're searching for a smart, affordable move, this is your chance. (id:61476)
Property Details
| MLS® Number | E12197575 |
| Property Type | Single Family |
| Neigbourhood | Pinecrest |
| Community Name | Centennial |
| Amenities Near By | Public Transit, Hospital |
| Community Features | Pet Restrictions, School Bus |
| Features | Level Lot, Flat Site, Elevator, Balcony, Dry, Laundry- Coin Operated |
| Parking Space Total | 1 |
| Structure | Porch |
Building
| Bathroom Total | 1 |
| Bedrooms Above Ground | 2 |
| Bedrooms Total | 2 |
| Age | 31 To 50 Years |
| Amenities | Exercise Centre, Recreation Centre, Party Room, Separate Heating Controls |
| Appliances | Microwave, Stove, Refrigerator |
| Cooling Type | Window Air Conditioner |
| Exterior Finish | Brick |
| Heating Fuel | Electric |
| Heating Type | Baseboard Heaters |
| Size Interior | 800 - 899 Ft2 |
| Type | Apartment |
Parking
| Underground | |
| Garage |
Land
| Acreage | No |
| Land Amenities | Public Transit, Hospital |
| Zoning Description | R3 |
Rooms
| Level | Type | Length | Width | Dimensions |
|---|---|---|---|---|
| Flat | Kitchen | 2.47 m | 2.99 m | 2.47 m x 2.99 m |
| Flat | Dining Room | 2.57 m | 2.82 m | 2.57 m x 2.82 m |
| Flat | Living Room | 5.92 m | 3.64 m | 5.92 m x 3.64 m |
| Flat | Primary Bedroom | 4.2 m | 3.3 m | 4.2 m x 3.3 m |
| Flat | Bedroom 2 | 3.2 m | 2.91 m | 3.2 m x 2.91 m |
Contact Us
Contact us for more information


