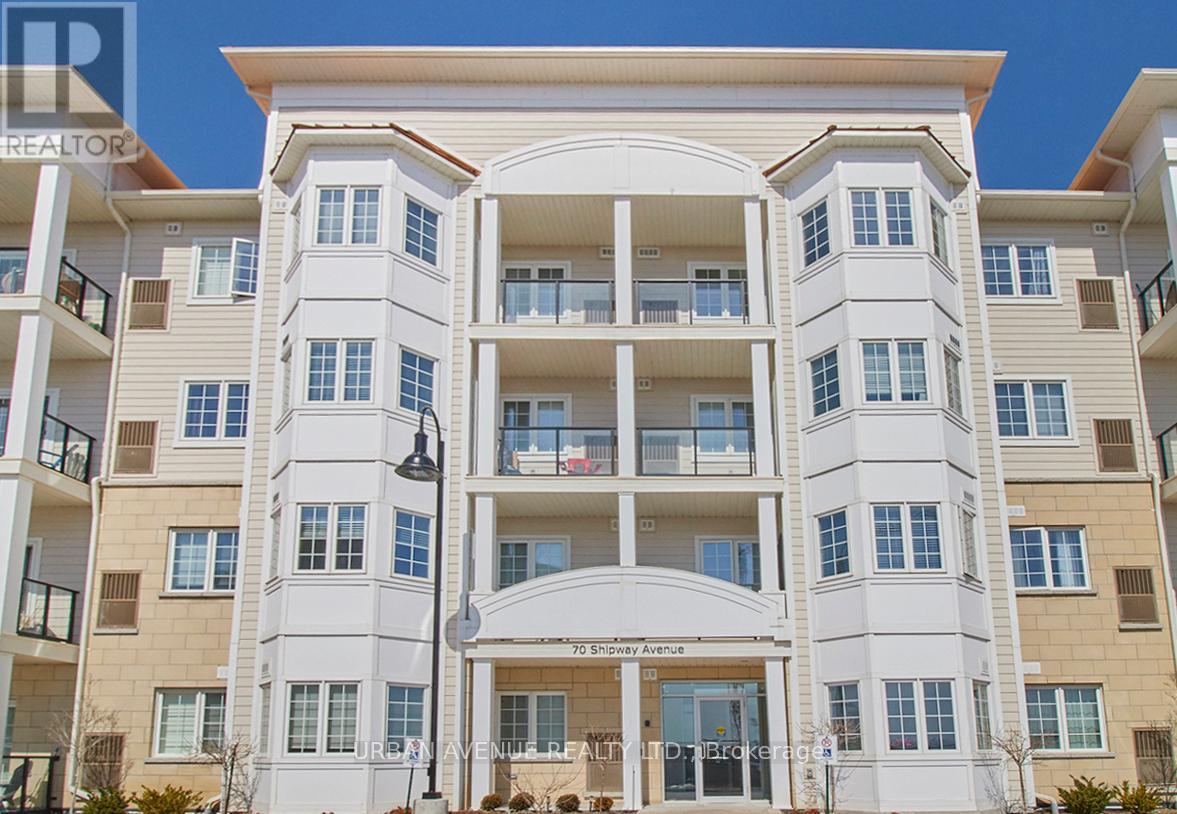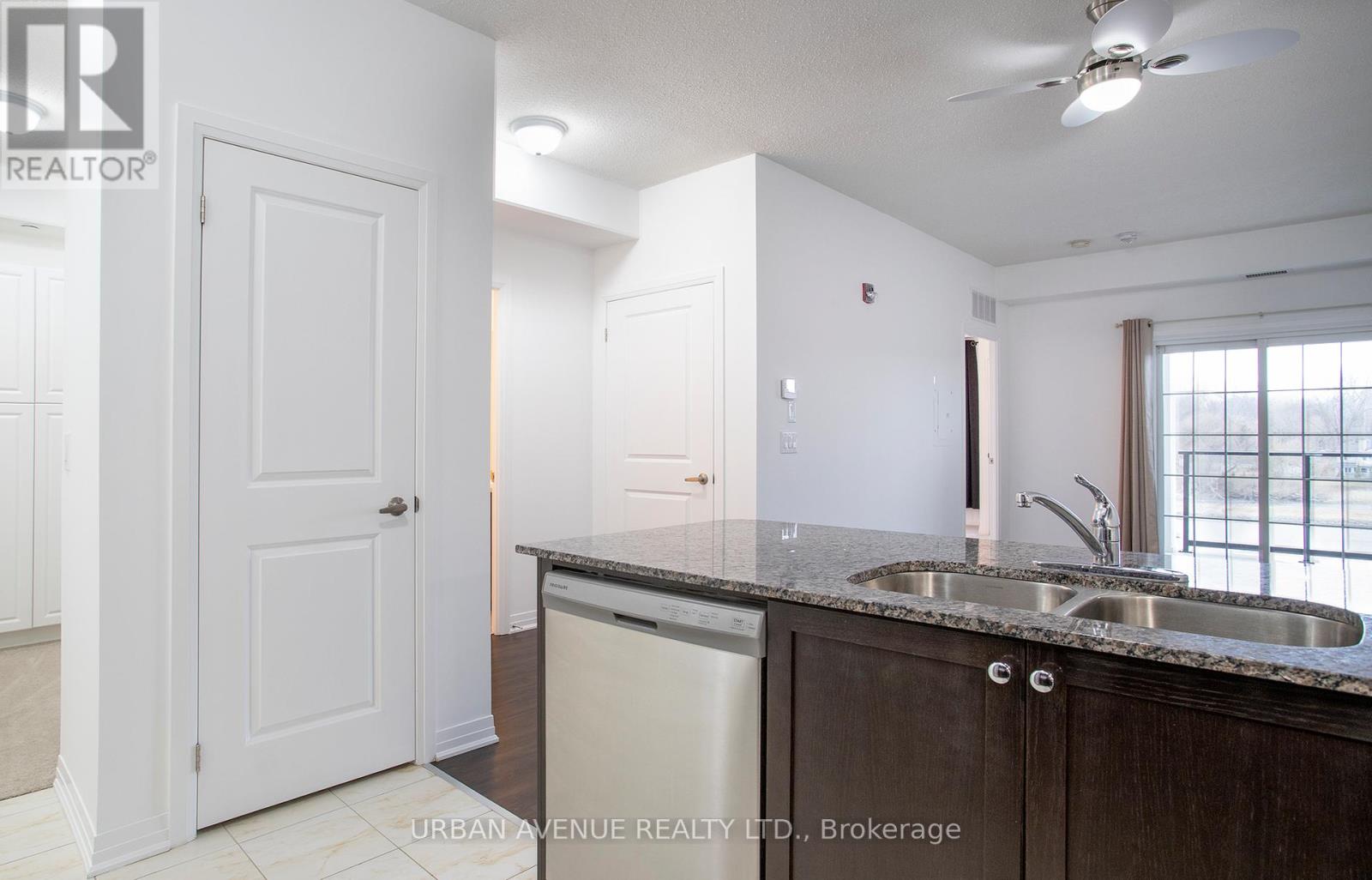306 - 70 Shipway Avenue Clarington, Ontario L1B 0V7
2 Bedroom
2 Bathroom
700 - 799 ft2
Central Air Conditioning
Forced Air
Waterfront On Canal
$579,000Maintenance, Insurance, Common Area Maintenance
$468.64 Monthly
Maintenance, Insurance, Common Area Maintenance
$468.64 MonthlyLuxury Waterfront Living in Port of Newcastle! Desirable 1+1 bedroom & Den condo has 2 parking spaces offers an amazing view of the Marina. Enjoy waterfront living with breathtaking lake views, walking paths and the tranquil marina setting. This 730 sq. ft. unit offers an open-concept design with high ceilings and a northeast-facing balcony with a view of the marina, perfect for soaking in the serene surroundings. Inside, enjoy modern kitchen cabinetry and a sleek granite breakfast bar. The primary bedroom offers a walk-in closet and a 3pc ensuite. (id:61476)
Property Details
| MLS® Number | E12042938 |
| Property Type | Single Family |
| Community Name | Newcastle |
| Amenities Near By | Marina |
| Community Features | Pet Restrictions |
| Easement | Unknown, None |
| Features | Balcony |
| Parking Space Total | 2 |
| View Type | Lake View, View Of Water, Direct Water View |
| Water Front Type | Waterfront On Canal |
Building
| Bathroom Total | 2 |
| Bedrooms Above Ground | 1 |
| Bedrooms Below Ground | 1 |
| Bedrooms Total | 2 |
| Age | 6 To 10 Years |
| Amenities | Storage - Locker |
| Appliances | Dryer, Stove, Washer, Window Coverings, Refrigerator |
| Cooling Type | Central Air Conditioning |
| Exterior Finish | Vinyl Siding, Stone |
| Flooring Type | Laminate |
| Half Bath Total | 1 |
| Heating Fuel | Natural Gas |
| Heating Type | Forced Air |
| Size Interior | 700 - 799 Ft2 |
| Type | Apartment |
Parking
| Underground | |
| Garage |
Land
| Acreage | No |
| Land Amenities | Marina |
| Zoning Description | (h)r4-5 |
Rooms
| Level | Type | Length | Width | Dimensions |
|---|---|---|---|---|
| Main Level | Living Room | 5.84 m | 3.17 m | 5.84 m x 3.17 m |
| Main Level | Den | 2.48 m | 2.51 m | 2.48 m x 2.51 m |
| Main Level | Kitchen | 2.38 m | 2.56 m | 2.38 m x 2.56 m |
| Main Level | Primary Bedroom | 3.65 m | 3.61 m | 3.65 m x 3.61 m |
Contact Us
Contact us for more information




































