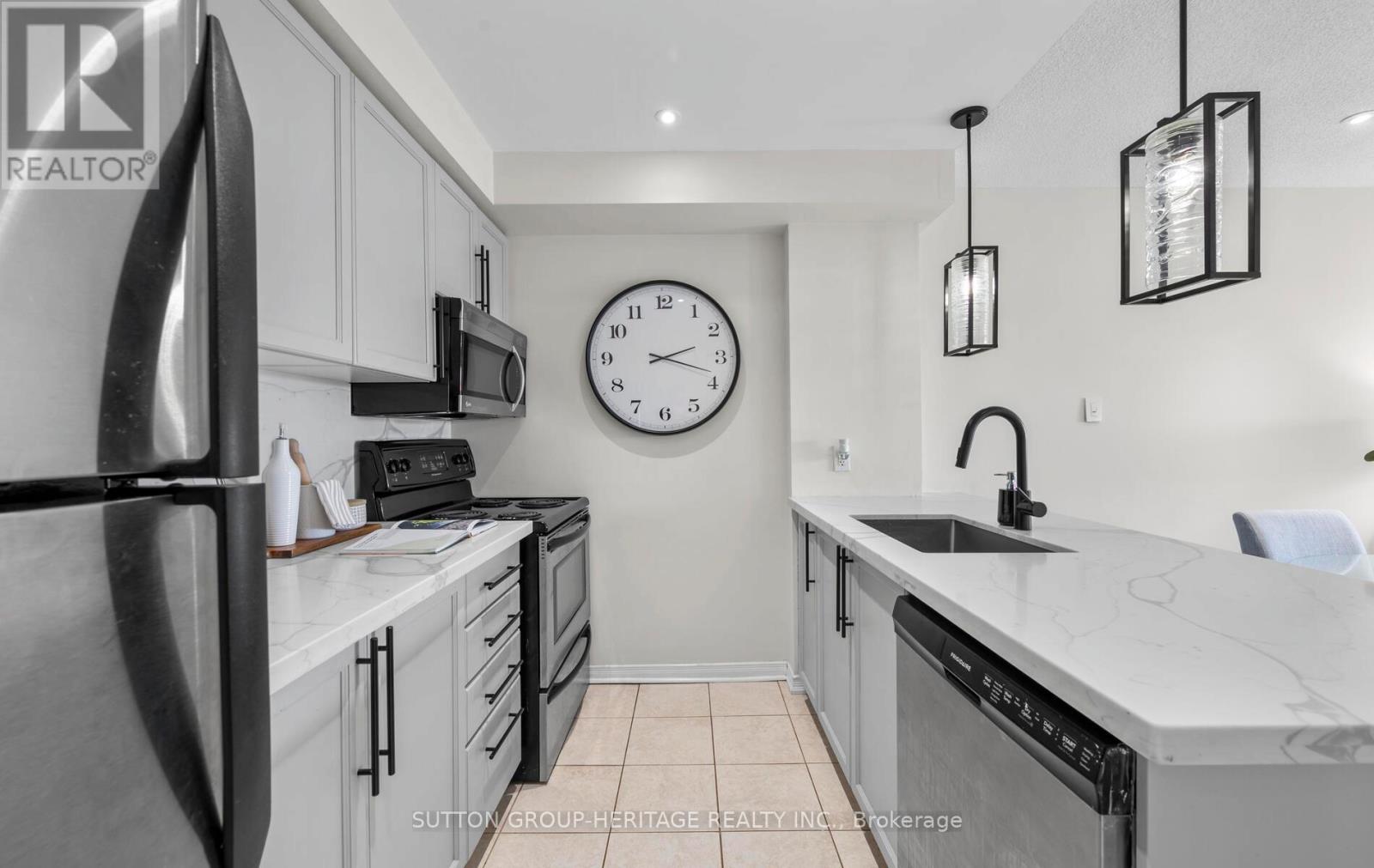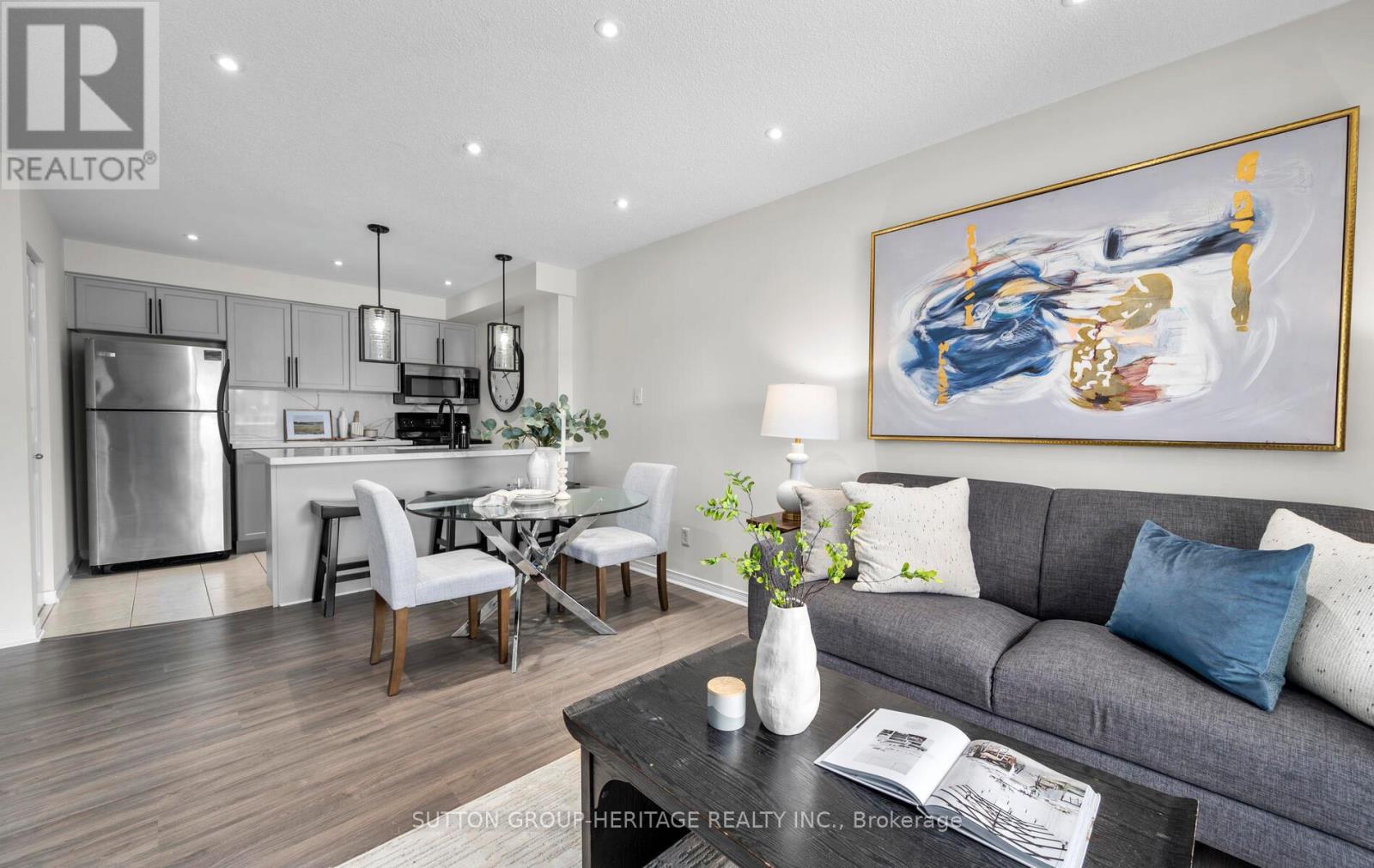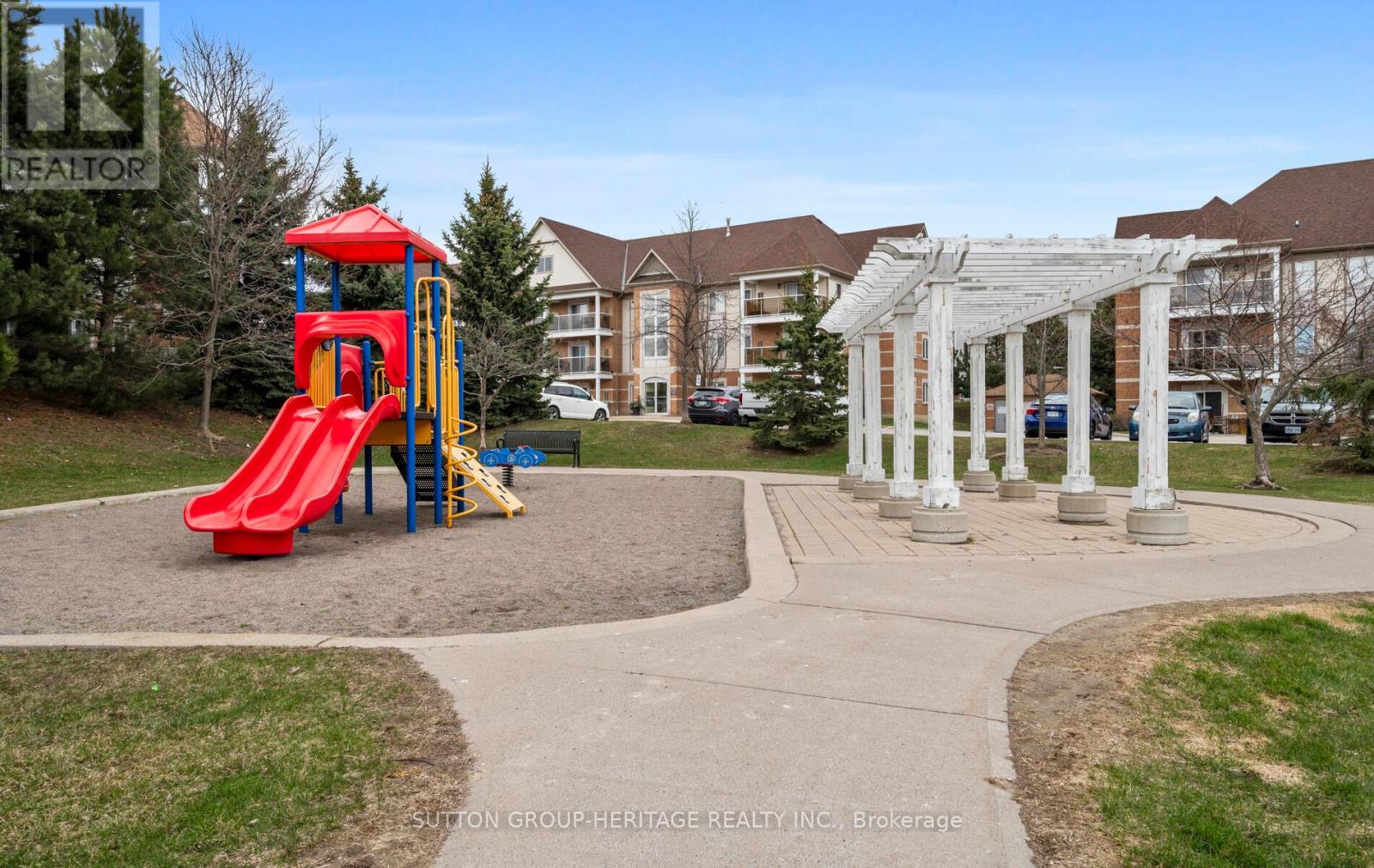308 - 120 Aspen Springs Drive Clarington, Ontario L1C 0G7
$475,000Maintenance, Common Area Maintenance, Insurance, Parking
$338 Monthly
Maintenance, Common Area Maintenance, Insurance, Parking
$338 MonthlyWelcome to this beautifully finished 2 bed, 1 bath condo located in one of Bowmanville's most desirable communities. Step inside to an open-concept living and dining area, featuring pot lights throughout that create a warm and inviting atmosphere. The updated kitchen features high-quality finishes, an undermount sink, and ample counter space, perfect for both everyday living and entertaining guests. The spacious primary bedroom offers a relaxing retreat, while the second bedroom can easily serve as a guest room, home office, or nursery. Enjoy the convenience of ensuite laundry and one dedicated parking space. Step out onto your open balcony ideal for morning coffee, or fresh air. This unit also includes access to fantastic building amenities such as a gym, a recreational room for hosting events or gatherings, and plenty of visitor parking. The location could not be better, just minutes from beautiful parks, reputable schools, public transit, and recreational centers. Whether you are enjoying a stroll through nearby green spaces or taking advantage of easy access to shopping and daily essentials, everything you need is right at your doorstep. Don't miss your chance to own this bright and modern condo in a prime Bowmanville location. (id:61476)
Property Details
| MLS® Number | E12085787 |
| Property Type | Single Family |
| Community Name | Bowmanville |
| Amenities Near By | Hospital, Park, Public Transit, Schools |
| Community Features | Pet Restrictions, Community Centre, School Bus |
| Features | Balcony |
| Parking Space Total | 1 |
Building
| Bathroom Total | 1 |
| Bedrooms Above Ground | 2 |
| Bedrooms Total | 2 |
| Amenities | Exercise Centre, Recreation Centre, Visitor Parking |
| Appliances | Dishwasher, Microwave, Stove, Refrigerator |
| Cooling Type | Central Air Conditioning |
| Exterior Finish | Brick |
| Flooring Type | Carpeted |
| Heating Fuel | Natural Gas |
| Heating Type | Forced Air |
| Size Interior | 700 - 799 Ft2 |
| Type | Apartment |
Parking
| No Garage |
Land
| Acreage | No |
| Land Amenities | Hospital, Park, Public Transit, Schools |
Rooms
| Level | Type | Length | Width | Dimensions |
|---|---|---|---|---|
| Main Level | Kitchen | 2.31 m | 2.74 m | 2.31 m x 2.74 m |
| Main Level | Living Room | 4.96 m | 3.07 m | 4.96 m x 3.07 m |
| Main Level | Primary Bedroom | 2.77 m | 3.08 m | 2.77 m x 3.08 m |
| Main Level | Bedroom 2 | 2.71 m | 3.08 m | 2.71 m x 3.08 m |
Contact Us
Contact us for more information































