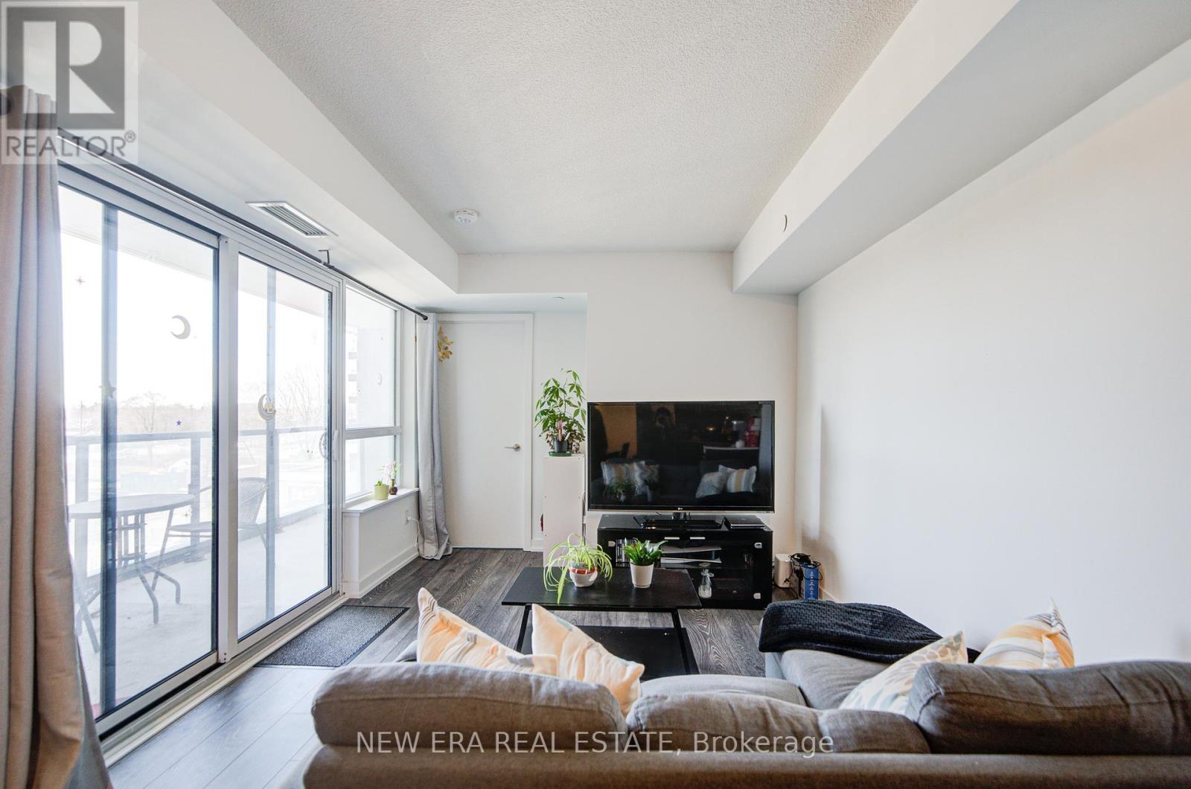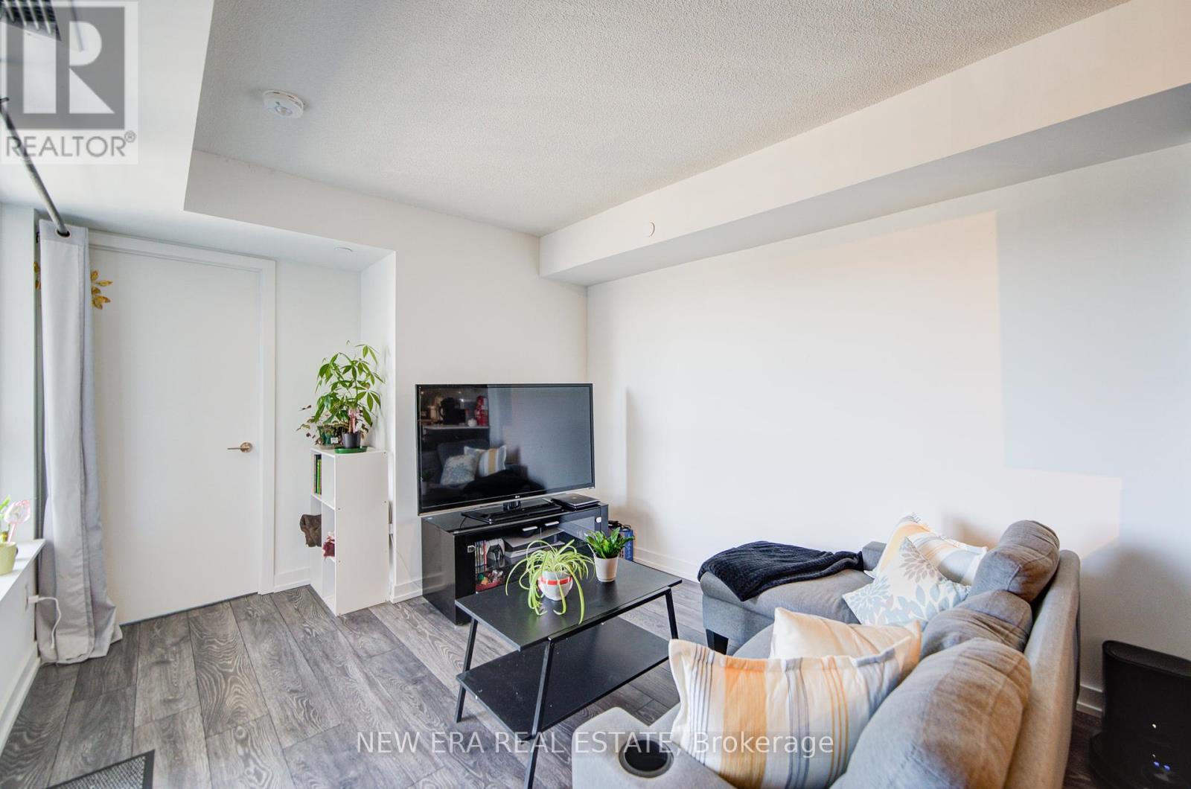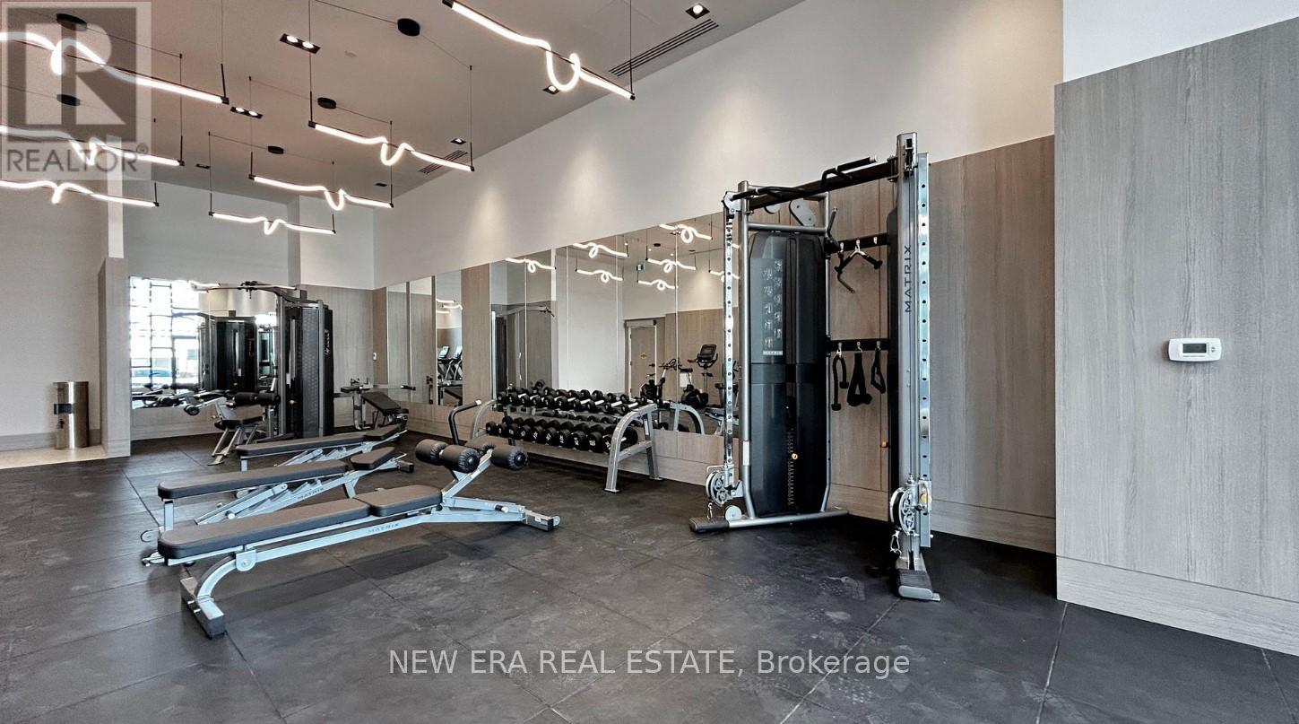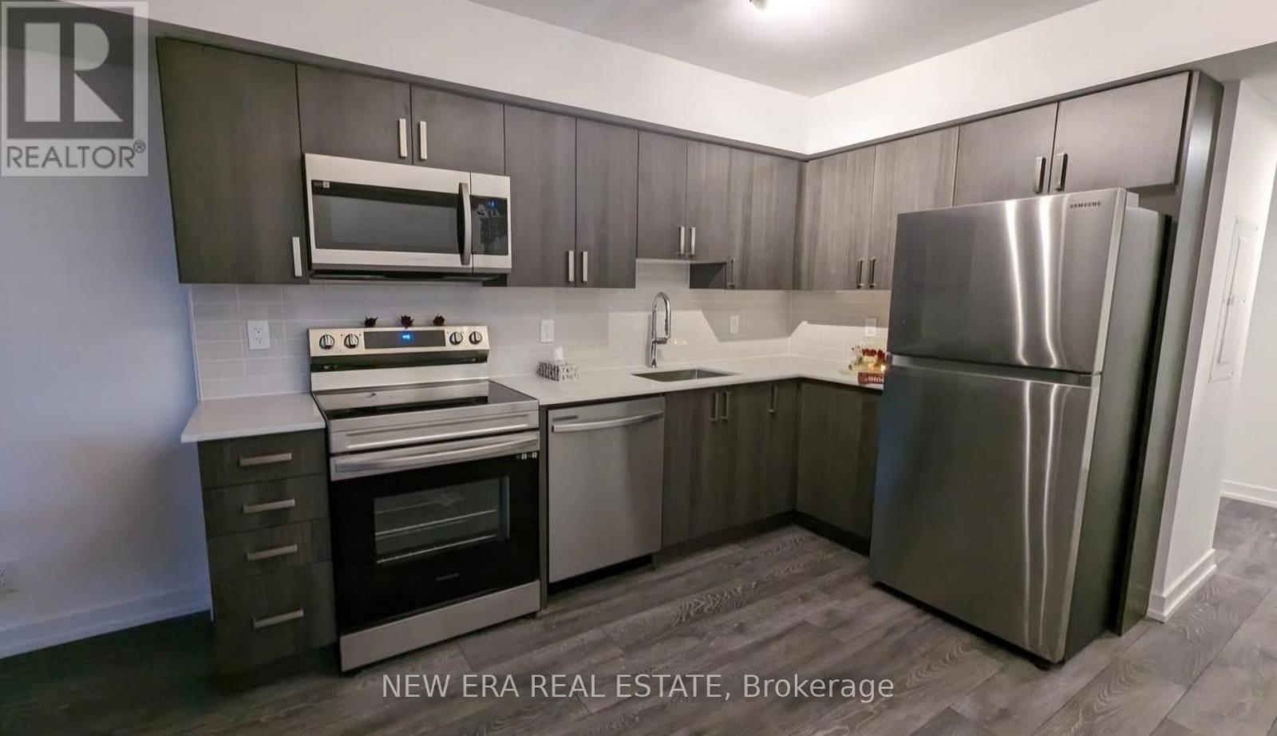308 - 1455 Celebration Drive Pickering, Ontario L1W 1L8
$599,900Maintenance, Heat, Common Area Maintenance, Insurance
$605.59 Monthly
Maintenance, Heat, Common Area Maintenance, Insurance
$605.59 MonthlySophisticated Condo Living in Pickering 1455 Celebration Dr.Welcome To Unit 308 At Universal City 2, A Beautifully Upgraded 2bed/2bath Condo In One Of Pickerings Premier Chestnut Hill Developments. Offering A Perfect Blend Of Style &Convenience, This Elegant Residence Is Designed For Contemporary Living.Step Inside To An Open-Concept Layout Bathed In Natural Light, Thanks To Its DesirableWest-Facing Orientation. Unwind On The Large Balcony & Enjoy Stunning, Unobstructed Views.This Unit Is Equipped With Sleek Stainless Steel Appliances, Washer/Dryer & High End FinishedT/O.Enjoy An Exceptional Lifestyle With Resort-Style Amenities Inc: 24Hr Concierge For Security,State-Of-The-Art Gym To Meet All Of Your Fitness Goals, Outdoor Pool For Summer Relaxation,Games Room For Entertainment & Leisure.Ideally Located Minutes From Pickering GO Station, Shopping, Restaurants & More - This Condo IsPerfect For Professionals, Downsizers & Investors Alike. Don't Miss This Incredible Opportunity To Own A Stylish, Move-In-Ready Condo In The Heart Of Pickering! **Extras - Internet Included in Maintenance Fees (id:61476)
Property Details
| MLS® Number | E12059679 |
| Property Type | Single Family |
| Community Name | Bay Ridges |
| Amenities Near By | Marina, Public Transit |
| Community Features | Pet Restrictions, Community Centre |
| Features | Balcony, Carpet Free, In Suite Laundry |
| Parking Space Total | 1 |
Building
| Bathroom Total | 2 |
| Bedrooms Above Ground | 2 |
| Bedrooms Total | 2 |
| Age | 0 To 5 Years |
| Amenities | Security/concierge, Exercise Centre, Party Room, Recreation Centre, Visitor Parking, Storage - Locker |
| Cooling Type | Central Air Conditioning |
| Exterior Finish | Concrete |
| Fire Protection | Smoke Detectors |
| Flooring Type | Laminate |
| Foundation Type | Concrete |
| Heating Fuel | Natural Gas |
| Heating Type | Forced Air |
| Size Interior | 700 - 799 Ft2 |
| Type | Apartment |
Parking
| Underground | |
| Garage |
Land
| Acreage | No |
| Land Amenities | Marina, Public Transit |
| Zoning Description | M15 |
Rooms
| Level | Type | Length | Width | Dimensions |
|---|---|---|---|---|
| Main Level | Kitchen | 3.04 m | 3.04 m | 3.04 m x 3.04 m |
| Main Level | Dining Room | 3.04 m | 1.81 m | 3.04 m x 1.81 m |
| Main Level | Living Room | 3.04 m | 1.81 m | 3.04 m x 1.81 m |
| Main Level | Primary Bedroom | 3.65 m | 3.04 m | 3.65 m x 3.04 m |
| Main Level | Bedroom 2 | 2.8 m | 3.32 m | 2.8 m x 3.32 m |
Contact Us
Contact us for more information













































