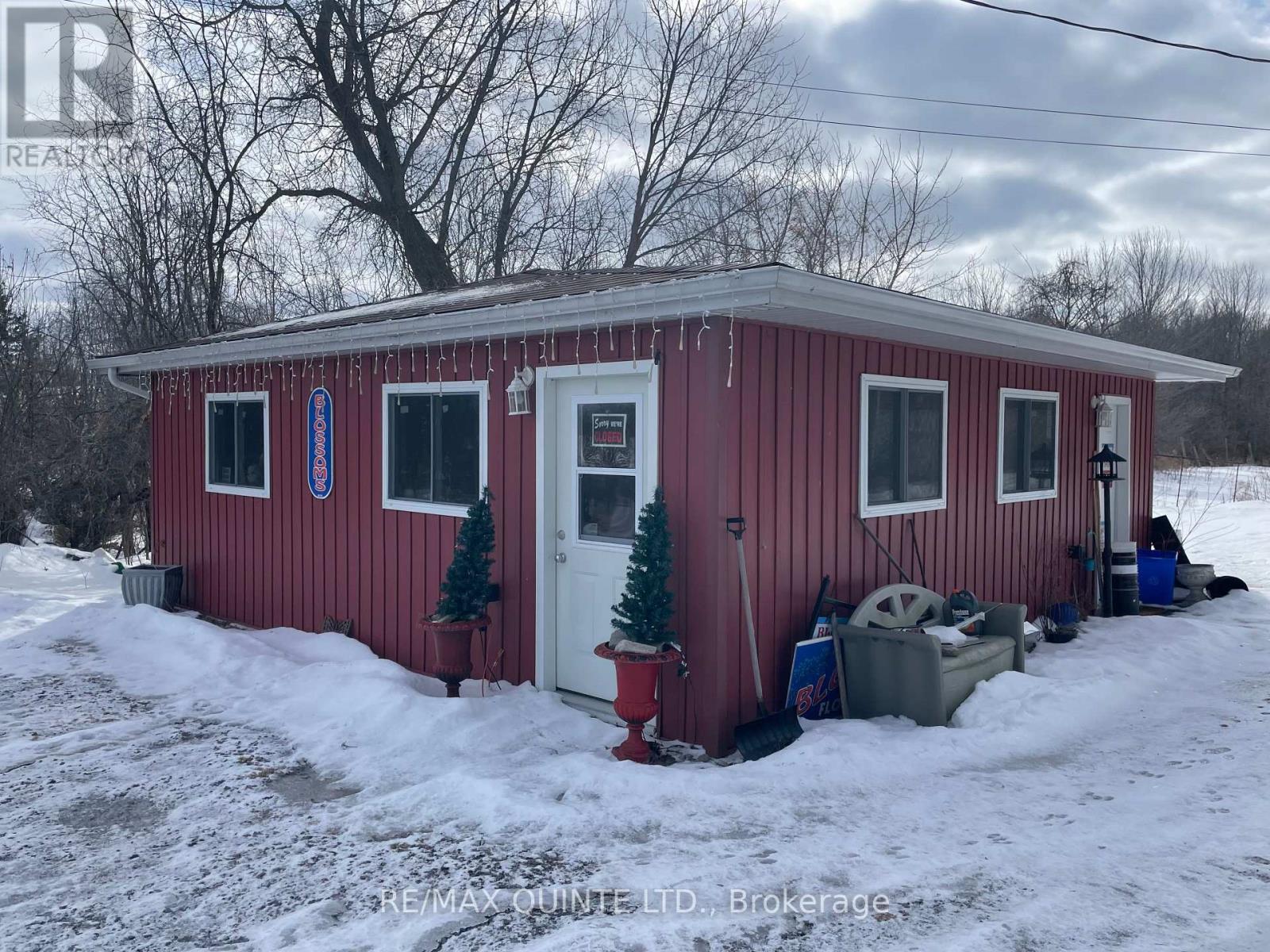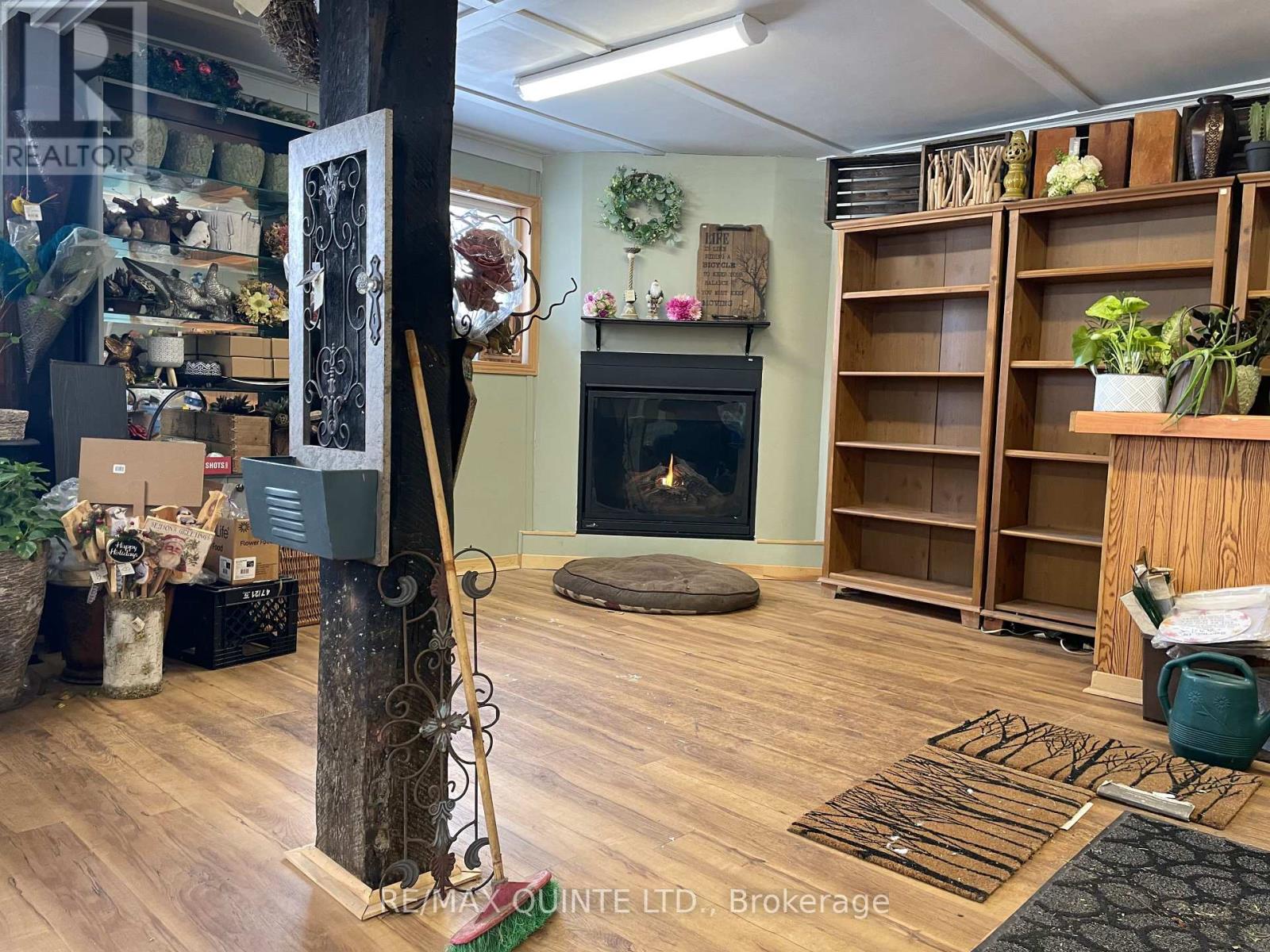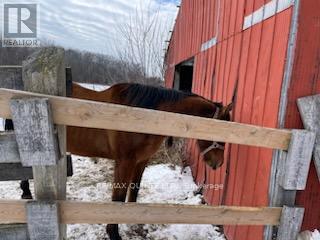3 Bedroom
3 Bathroom
1,100 - 1,500 ft2
Bungalow
Fireplace
Above Ground Pool
Central Air Conditioning
Forced Air
$799,900
Solid Full-Brick 1,340 sq.' bungalow situated on 7.2 acres. Hobby farm with separate 25' x 26' Studio/Store with a walk-in Fridge/Freezer. Also features a 26' x 20' horse stall with dividers for hay/storage & a fenced corral. House has all newer windows; re-shingled 15 years prior, gas furnace approx. 5 yrs. old; full, partially-finished basement. Home also has a 24 above-ground pool with new pump & liner. There is an abundance of privacy, lots of land & plenty of possibilities for a variety of purposes. (id:61476)
Property Details
|
MLS® Number
|
X11972223 |
|
Property Type
|
Single Family |
|
Community Name
|
Rural Brighton |
|
Features
|
Wooded Area, Irregular Lot Size, Partially Cleared, Flat Site |
|
Parking Space Total
|
12 |
|
Pool Type
|
Above Ground Pool |
|
Structure
|
Porch, Barn, Workshop |
Building
|
Bathroom Total
|
3 |
|
Bedrooms Above Ground
|
2 |
|
Bedrooms Below Ground
|
1 |
|
Bedrooms Total
|
3 |
|
Age
|
51 To 99 Years |
|
Amenities
|
Fireplace(s) |
|
Appliances
|
Water Heater, Dryer, Stove, Washer, Refrigerator |
|
Architectural Style
|
Bungalow |
|
Basement Development
|
Partially Finished |
|
Basement Type
|
N/a (partially Finished) |
|
Construction Style Attachment
|
Detached |
|
Cooling Type
|
Central Air Conditioning |
|
Exterior Finish
|
Brick |
|
Fireplace Present
|
Yes |
|
Fireplace Total
|
2 |
|
Foundation Type
|
Block |
|
Half Bath Total
|
1 |
|
Heating Fuel
|
Natural Gas |
|
Heating Type
|
Forced Air |
|
Stories Total
|
1 |
|
Size Interior
|
1,100 - 1,500 Ft2 |
|
Type
|
House |
|
Utility Water
|
Drilled Well |
Parking
Land
|
Acreage
|
No |
|
Size Irregular
|
447.5 X 1249 Acre |
|
Size Total Text
|
447.5 X 1249 Acre |
|
Zoning Description
|
A1 |
Rooms
| Level |
Type |
Length |
Width |
Dimensions |
|
Lower Level |
Bedroom 3 |
3.07 m |
4.4 m |
3.07 m x 4.4 m |
|
Main Level |
Foyer |
3.9 m |
2.3 m |
3.9 m x 2.3 m |
|
Main Level |
Kitchen |
3.6 m |
2.4 m |
3.6 m x 2.4 m |
|
Main Level |
Eating Area |
3.87 m |
2.4 m |
3.87 m x 2.4 m |
|
Main Level |
Living Room |
3.95 m |
6 m |
3.95 m x 6 m |
|
Main Level |
Primary Bedroom |
4.2 m |
3.9 m |
4.2 m x 3.9 m |
|
Main Level |
Bedroom 2 |
3.16 m |
4 m |
3.16 m x 4 m |



























