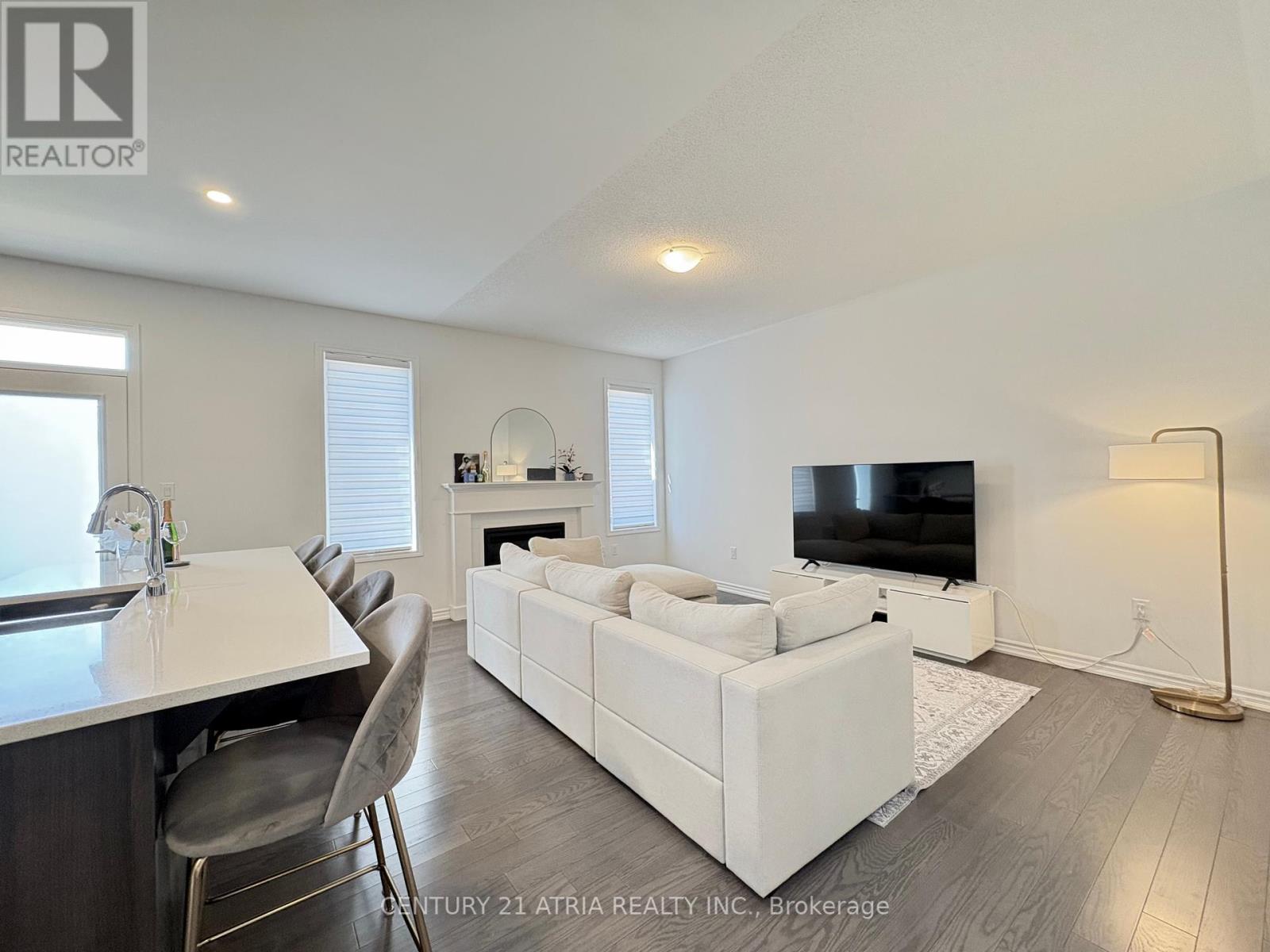4 Bedroom
3 Bathroom
2,000 - 2,500 ft2
Fireplace
Central Air Conditioning
Forced Air
$1,289,000
This stunning Home In The Highly Desirable New Seaton Community In Pickering, Approx. 2.5 Year old house. offers a contemporary design with a spacious layout. Featuring 4 bedrooms and 2.5 bathrooms, including a primary room with a walk-in closet and 5 piece ensuite bathroom, this home provides plenty of room for comfortable living. The kitchen boasts stainless steel appliances, upgraded large size quartz center Island, Pot Lights and ample cabinet space, while the open-concept main floor is filled with natural light, Fireplace For Cozy Winter. Conveniently located laundry on the second floor. The unfinished basement offers potential for customization. Situated in a desirable neighborhood, this home is close to parks, schools, shopping, and all amenities, with easy access to highways (407 & 401) and public transit. A Must See! (id:61476)
Property Details
|
MLS® Number
|
E12065908 |
|
Property Type
|
Single Family |
|
Community Name
|
Rural Pickering |
|
Parking Space Total
|
2 |
Building
|
Bathroom Total
|
3 |
|
Bedrooms Above Ground
|
4 |
|
Bedrooms Total
|
4 |
|
Age
|
0 To 5 Years |
|
Amenities
|
Fireplace(s) |
|
Appliances
|
Dishwasher, Dryer, Stove, Washer, Window Coverings, Refrigerator |
|
Basement Type
|
Full |
|
Construction Style Attachment
|
Detached |
|
Cooling Type
|
Central Air Conditioning |
|
Exterior Finish
|
Brick |
|
Fireplace Present
|
Yes |
|
Flooring Type
|
Hardwood, Carpeted |
|
Foundation Type
|
Brick |
|
Half Bath Total
|
1 |
|
Heating Fuel
|
Natural Gas |
|
Heating Type
|
Forced Air |
|
Stories Total
|
2 |
|
Size Interior
|
2,000 - 2,500 Ft2 |
|
Type
|
House |
|
Utility Water
|
Municipal Water |
Parking
Land
|
Acreage
|
No |
|
Sewer
|
Sanitary Sewer |
|
Size Depth
|
90 Ft ,3 In |
|
Size Frontage
|
30 Ft ,1 In |
|
Size Irregular
|
30.1 X 90.3 Ft |
|
Size Total Text
|
30.1 X 90.3 Ft |
Rooms
| Level |
Type |
Length |
Width |
Dimensions |
|
Second Level |
Primary Bedroom |
4.94 m |
3.78 m |
4.94 m x 3.78 m |
|
Second Level |
Bedroom 2 |
3.05 m |
3.17 m |
3.05 m x 3.17 m |
|
Second Level |
Bedroom 3 |
3.05 m |
3.47 m |
3.05 m x 3.47 m |
|
Second Level |
Bedroom 4 |
2.8 m |
3.05 m |
2.8 m x 3.05 m |
|
Ground Level |
Office |
2.74 m |
2.07 m |
2.74 m x 2.07 m |
|
Ground Level |
Dining Room |
3.41 m |
3.05 m |
3.41 m x 3.05 m |
|
Ground Level |
Family Room |
4.88 m |
3.69 m |
4.88 m x 3.69 m |
|
Ground Level |
Kitchen |
4.88 m |
2.8 m |
4.88 m x 2.8 m |


























