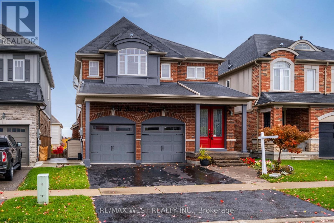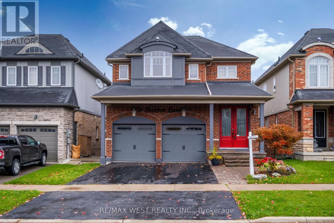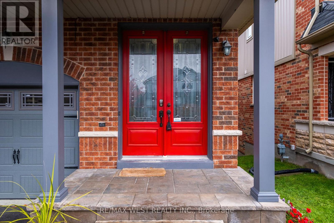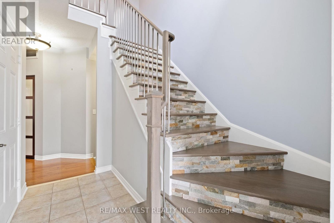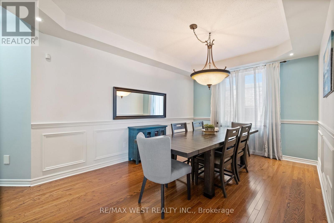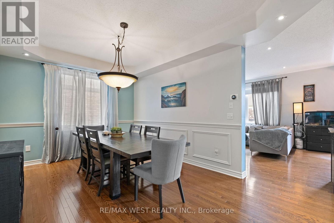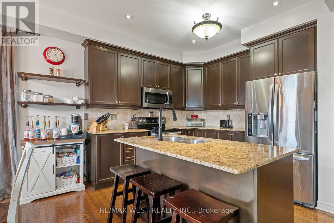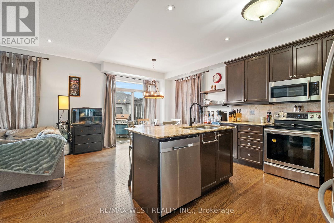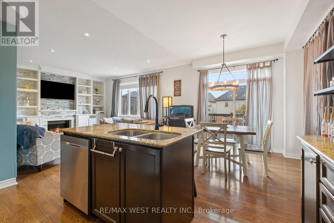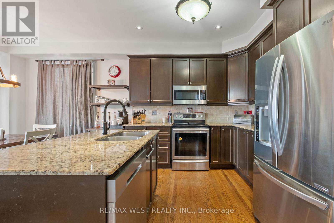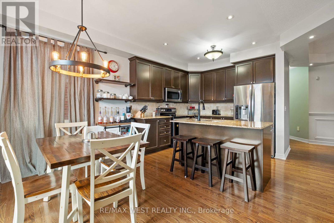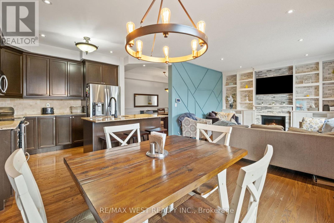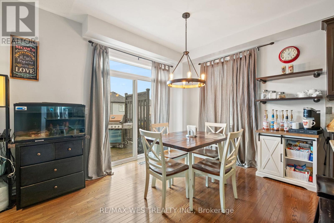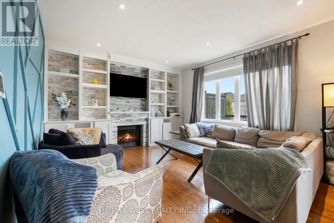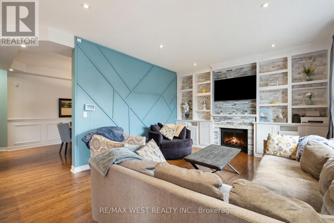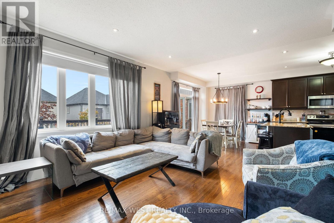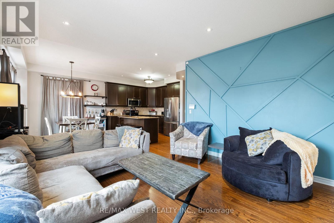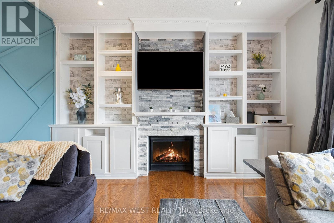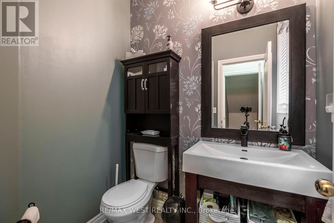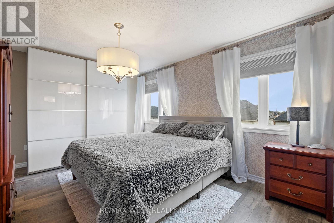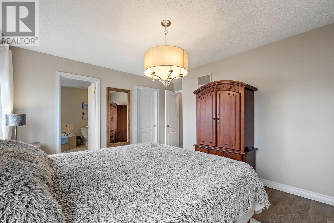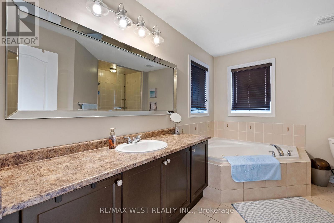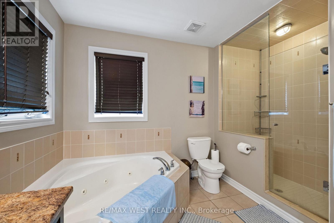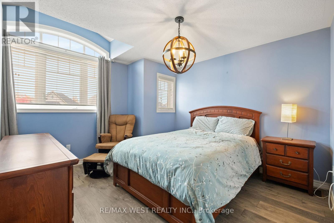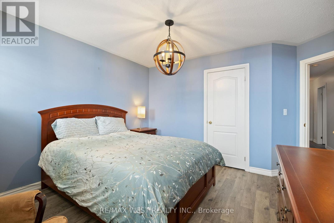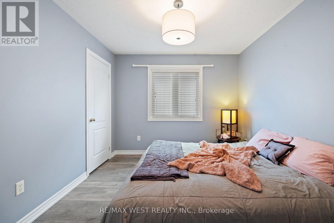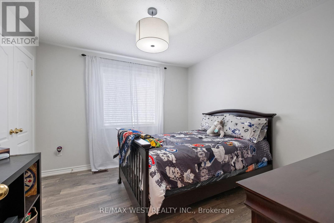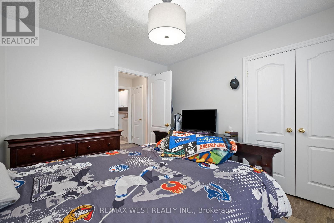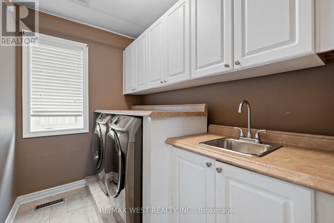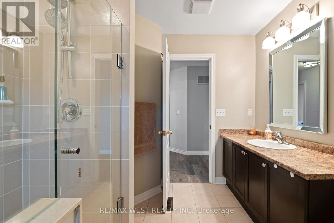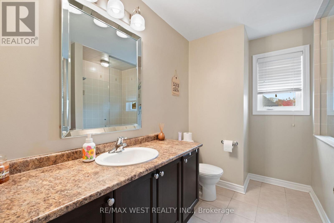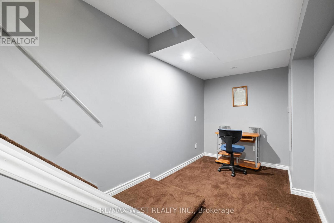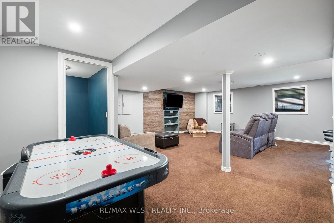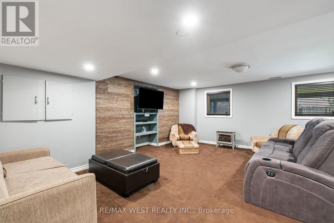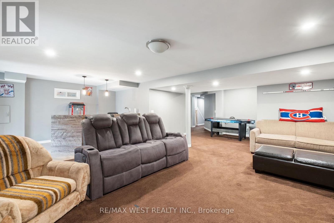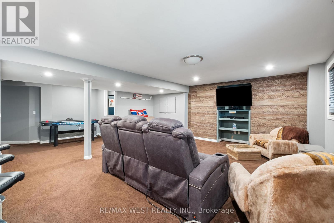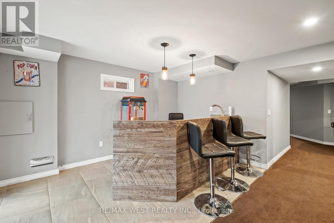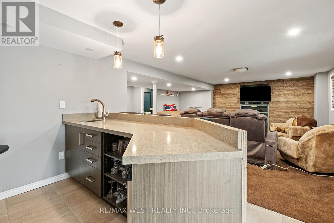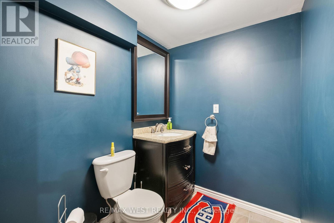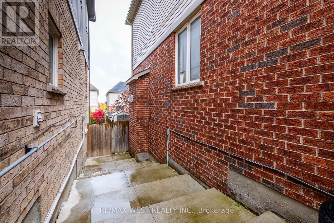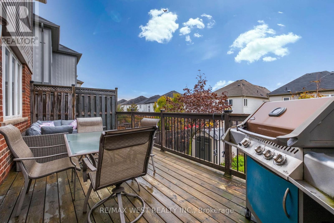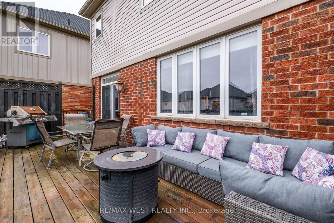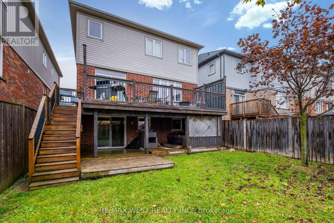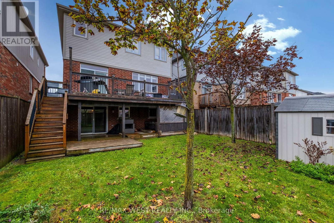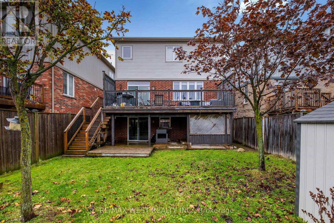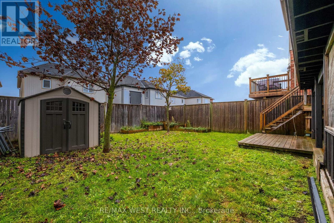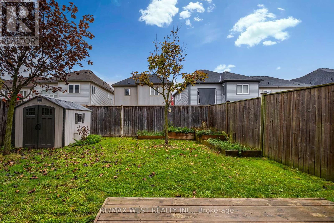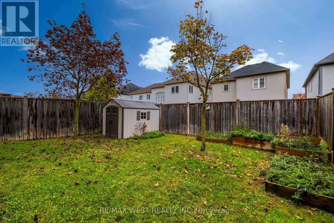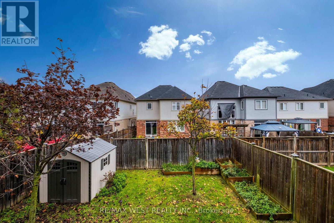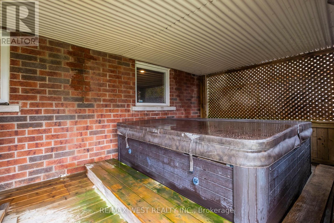4 Bedroom
4 Bathroom
2,500 - 3,000 ft2
Fireplace
Central Air Conditioning
Forced Air
$1,139,900
The House You Have Been Waiting For! Step Inside This Tastefully Renovated 4 Bedroom 4 Bathroom Home Loaded With Tons Of Upgrades Throughout. This Home Features An Open Concept Main Floor Consisting of Hardwood Flooring Throughout, Gourmet Size Kitchen With Granite Countertops, Gas Fireplace With Stone Mantel In Great Room, And Coffered Ceiling In Dining Room, Which Is Perfect For Hosting Family Celebrations! Walkout From Kitchen To Massive 26x10 Deck Includes Gas Line Hookup. Head Upstairs With Custom 2nd Floor Staircase Leading To 4 Generous Size Bedrooms With Newer Flooring Throughout. Primary Bedroom Features A W/I Closet & Ensuite With Custom O/Sized Glass Shower & Jacuzzi Tub. Fully Finished Basement Has Easy Potential For In-law Suite With Private Walkout to Backyard, Additional Bathroom And Custom Wet bar. Enjoy The Outdoors In Your Private Backyard With Tiered Veg Garden And Custom Landscaping Along Pathway Towards The Backyard! (id:61476)
Property Details
|
MLS® Number
|
E12507456 |
|
Property Type
|
Single Family |
|
Community Name
|
Bowmanville |
|
Equipment Type
|
Water Heater |
|
Parking Space Total
|
4 |
|
Rental Equipment Type
|
Water Heater |
Building
|
Bathroom Total
|
4 |
|
Bedrooms Above Ground
|
4 |
|
Bedrooms Total
|
4 |
|
Appliances
|
Garage Door Opener Remote(s), Dishwasher, Microwave, Stove, Window Coverings, Refrigerator |
|
Basement Development
|
Finished |
|
Basement Features
|
Walk Out |
|
Basement Type
|
N/a (finished), N/a |
|
Construction Style Attachment
|
Detached |
|
Cooling Type
|
Central Air Conditioning |
|
Exterior Finish
|
Brick |
|
Fireplace Present
|
Yes |
|
Flooring Type
|
Hardwood, Laminate, Carpeted |
|
Foundation Type
|
Block |
|
Half Bath Total
|
2 |
|
Heating Fuel
|
Natural Gas |
|
Heating Type
|
Forced Air |
|
Stories Total
|
2 |
|
Size Interior
|
2,500 - 3,000 Ft2 |
|
Type
|
House |
|
Utility Water
|
Municipal Water |
Parking
Land
|
Acreage
|
No |
|
Sewer
|
Sanitary Sewer |
|
Size Depth
|
110 Ft ,4 In |
|
Size Frontage
|
36 Ft ,1 In |
|
Size Irregular
|
36.1 X 110.4 Ft |
|
Size Total Text
|
36.1 X 110.4 Ft |
Rooms
| Level |
Type |
Length |
Width |
Dimensions |
|
Second Level |
Primary Bedroom |
4.64 m |
3.45 m |
4.64 m x 3.45 m |
|
Second Level |
Bedroom 2 |
3.46 m |
3.34 m |
3.46 m x 3.34 m |
|
Second Level |
Bedroom 3 |
3.45 m |
3.03 m |
3.45 m x 3.03 m |
|
Second Level |
Bedroom 4 |
3.4 m |
3.08 m |
3.4 m x 3.08 m |
|
Second Level |
Laundry Room |
2.54 m |
1.7 m |
2.54 m x 1.7 m |
|
Lower Level |
Recreational, Games Room |
5.72 m |
5.19 m |
5.72 m x 5.19 m |
|
Main Level |
Kitchen |
9.51 m |
3.04 m |
9.51 m x 3.04 m |
|
Main Level |
Eating Area |
3.04 m |
3.01 m |
3.04 m x 3.01 m |
|
Main Level |
Great Room |
4.9 m |
4.04 m |
4.9 m x 4.04 m |
|
Main Level |
Dining Room |
3.84 m |
3.37 m |
3.84 m x 3.37 m |


