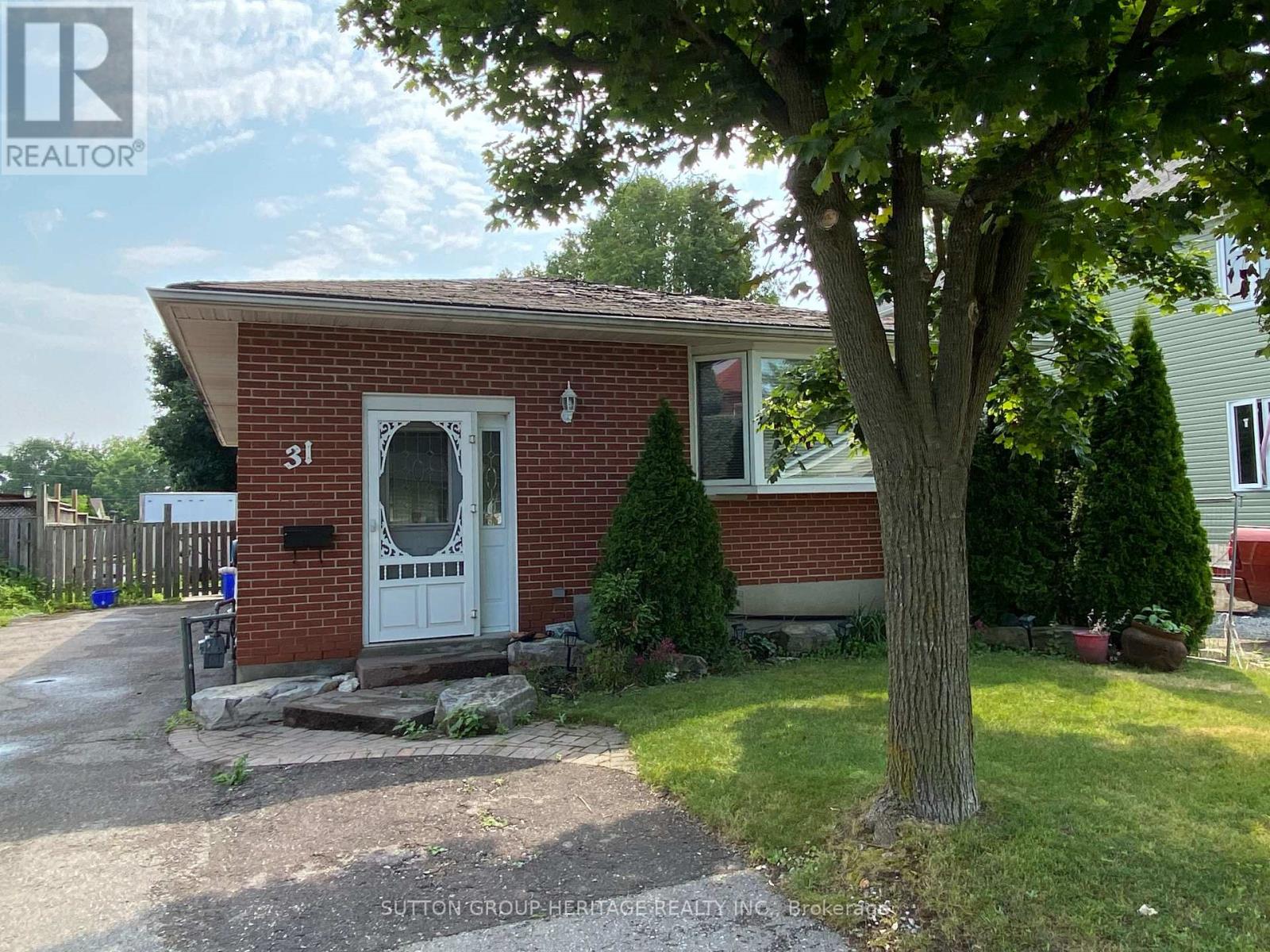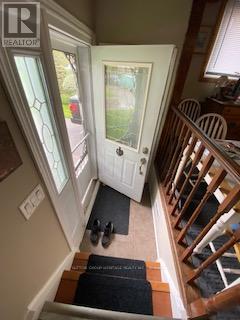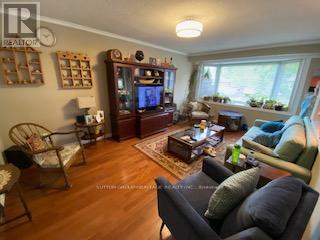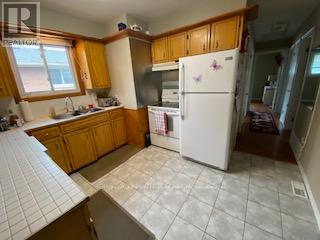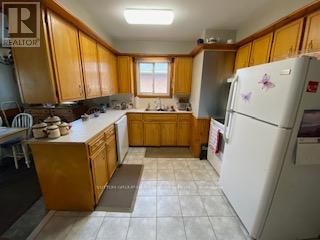4 Bedroom
2 Bathroom
700 - 1,100 ft2
Bungalow
Fireplace
Central Air Conditioning
Forced Air
$695,000
Quiet north end location! Spacious detached bungalow with 4-car parking and a large fenced yard. Upper level features a bright living room with a bay window, 3 bedrooms, kitchen, breakfast area and 4-piece bath. Separate entrance to basement includes 1 bedroom, large living room with a fireplace, kitchen and a 3-piece bath. Shared laundry. (id:61476)
Property Details
|
MLS® Number
|
E12236552 |
|
Property Type
|
Single Family |
|
Community Name
|
Bowmanville |
|
Features
|
Carpet Free |
|
Parking Space Total
|
4 |
Building
|
Bathroom Total
|
2 |
|
Bedrooms Above Ground
|
3 |
|
Bedrooms Below Ground
|
1 |
|
Bedrooms Total
|
4 |
|
Architectural Style
|
Bungalow |
|
Basement Features
|
Apartment In Basement, Separate Entrance |
|
Basement Type
|
N/a |
|
Construction Style Attachment
|
Detached |
|
Cooling Type
|
Central Air Conditioning |
|
Exterior Finish
|
Brick |
|
Fireplace Present
|
Yes |
|
Flooring Type
|
Ceramic, Hardwood, Laminate, Parquet |
|
Foundation Type
|
Block |
|
Heating Fuel
|
Natural Gas |
|
Heating Type
|
Forced Air |
|
Stories Total
|
1 |
|
Size Interior
|
700 - 1,100 Ft2 |
|
Type
|
House |
|
Utility Water
|
Municipal Water |
Parking
Land
|
Acreage
|
No |
|
Sewer
|
Sanitary Sewer |
|
Size Depth
|
126 Ft ,7 In |
|
Size Frontage
|
43 Ft ,6 In |
|
Size Irregular
|
43.5 X 126.6 Ft |
|
Size Total Text
|
43.5 X 126.6 Ft |
|
Zoning Description
|
Res |
Rooms
| Level |
Type |
Length |
Width |
Dimensions |
|
Basement |
Kitchen |
5.44 m |
3.44 m |
5.44 m x 3.44 m |
|
Basement |
Living Room |
7.1 m |
3.41 m |
7.1 m x 3.41 m |
|
Basement |
Bedroom |
3.95 m |
3.38 m |
3.95 m x 3.38 m |
|
Basement |
Office |
|
|
Measurements not available |
|
Ground Level |
Kitchen |
3.52 m |
3.2 m |
3.52 m x 3.2 m |
|
Ground Level |
Eating Area |
3.52 m |
3.48 m |
3.52 m x 3.48 m |
|
Ground Level |
Living Room |
5.4 m |
3.48 m |
5.4 m x 3.48 m |
|
Ground Level |
Primary Bedroom |
3.8 m |
3.46 m |
3.8 m x 3.46 m |
|
Ground Level |
Bedroom 2 |
3.52 m |
2.85 m |
3.52 m x 2.85 m |
|
Ground Level |
Bedroom 3 |
3.45 m |
2.75 m |
3.45 m x 2.75 m |


