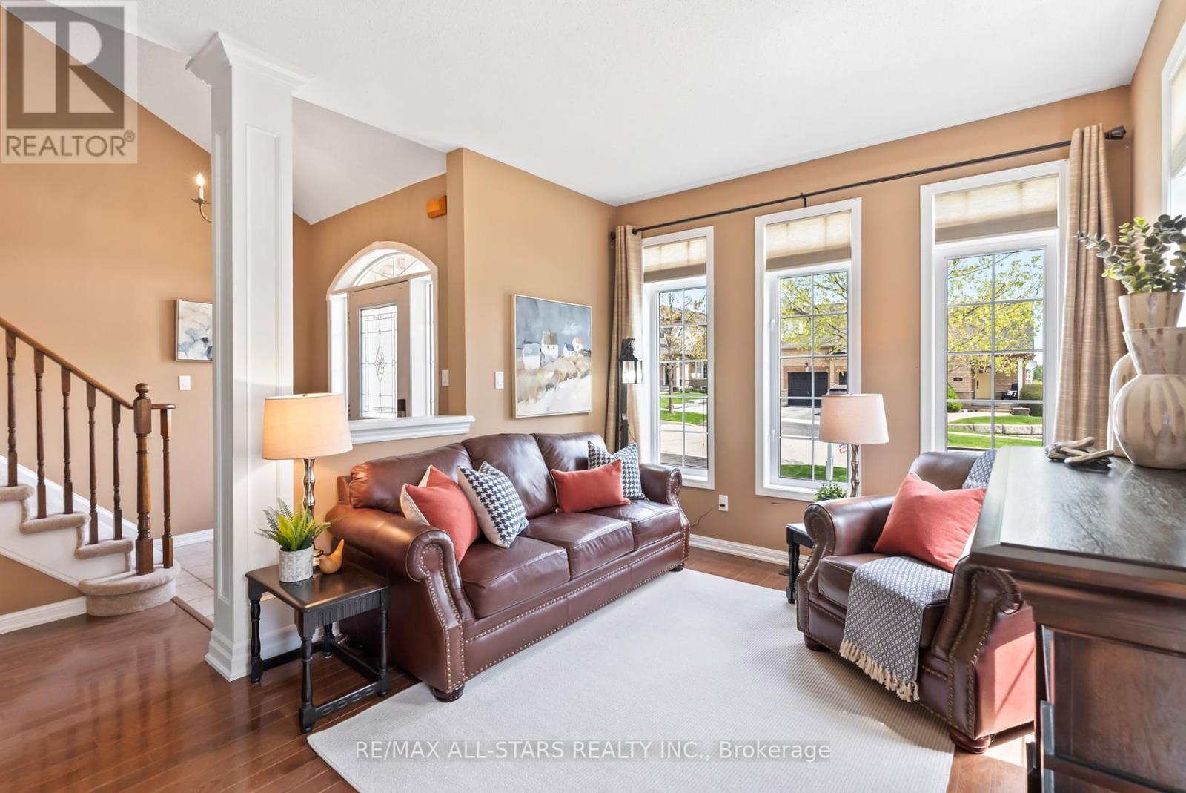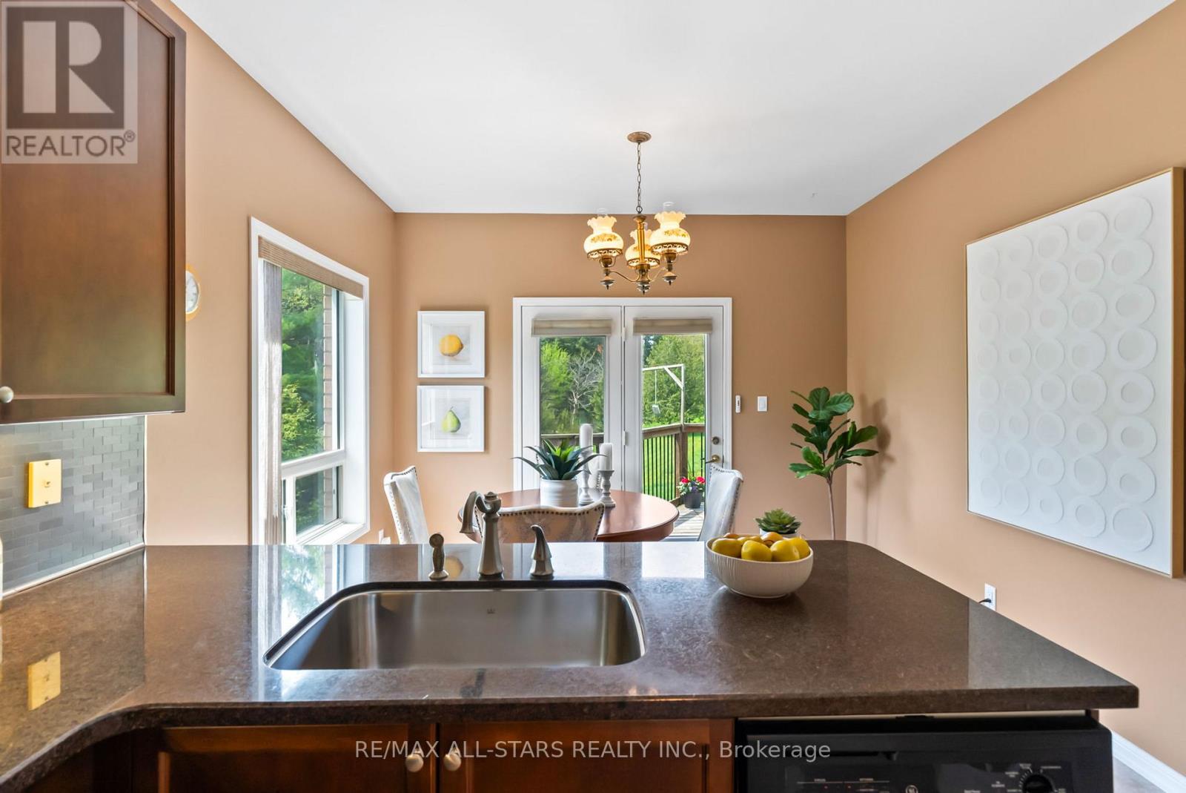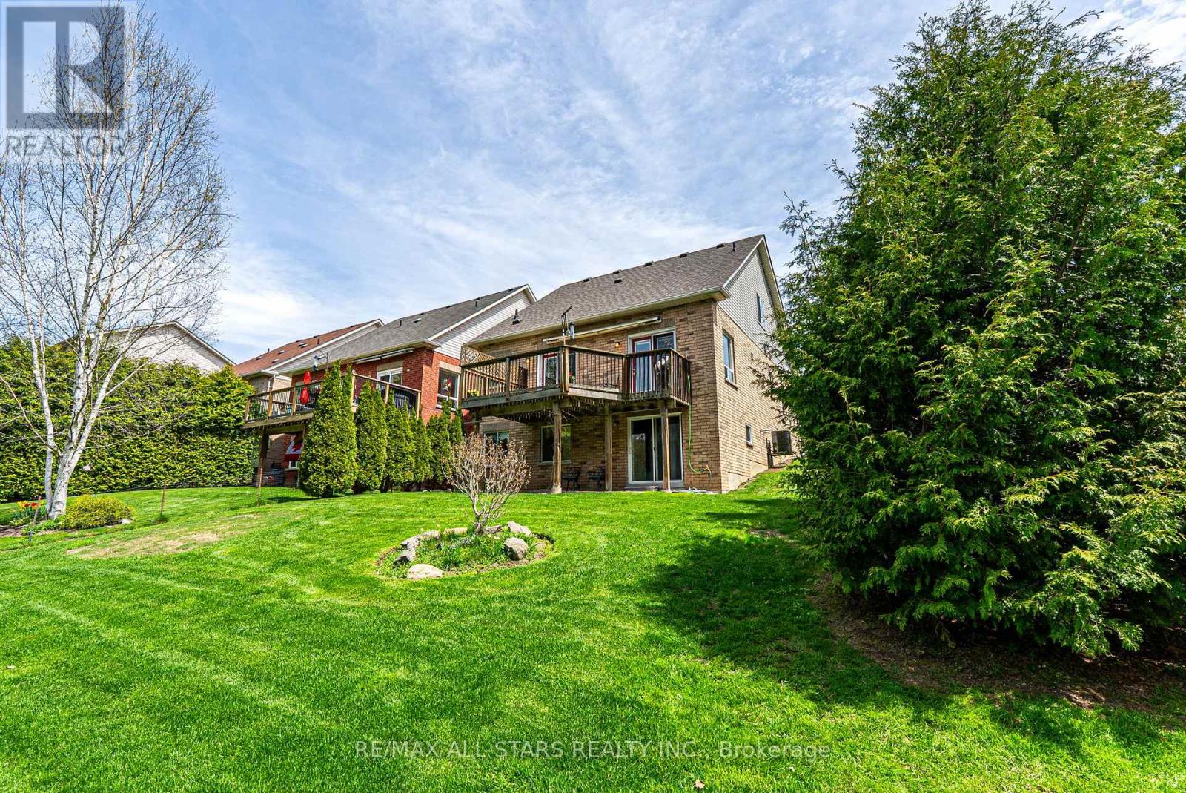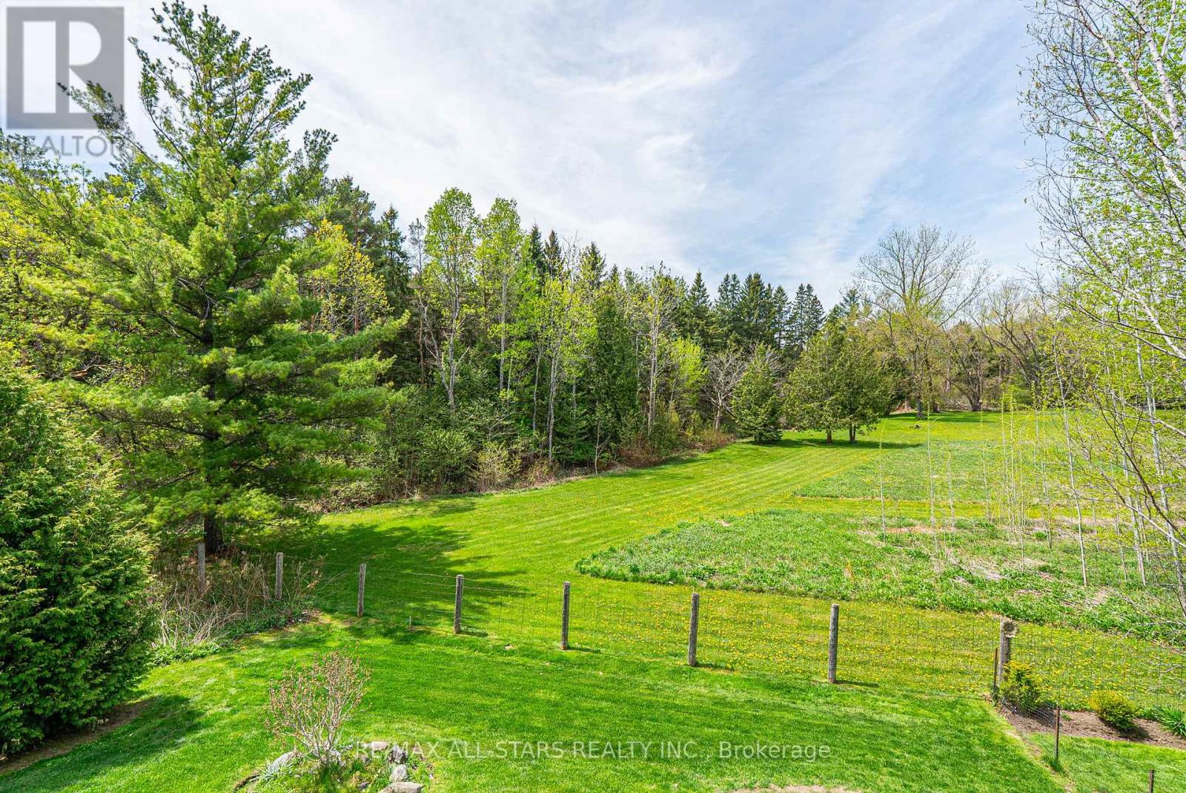2 Bedroom
3 Bathroom
1,100 - 1,500 ft2
Central Air Conditioning
Forced Air
$954,900
Beautifully maintained freehold bungaloft in highly sought after neighbourhood with 2 bedrooms & 2.5 baths, situated on an end lot next to township-owned green space! Steps from the trails, pond and surrounding nature. With 1,442 Sq.Ft. above grade (per MPAC), the home features high ceilings, main floor living, a spacious walk-out basement with large egress windows, and exceptional privacy out back. Enjoy fantastic curb appeal with a front interlock walkway and raised garden bed. Inside, the main floor offers a bright, open layout with garage access, main floor laundry, and powder room. The eat-in kitchen & dining area walks out to a spacious deck with stunning views of the surrounding nature. The large primary bedroom also walks out to the deck, and features a walk-in closet and 4-piece ensuite. Upstairs, a generous loft area makes for the perfect family room or office space, and the second bedroom offers double closets and a 4-piece semi-ensuite bath. Sit on the back deck and enjoy the sounds of the birds and nature around you - while also enjoying the convenience of being close to all that the town of Uxbridge has to offer. (id:61476)
Open House
This property has open houses!
Starts at:
12:00 pm
Ends at:
2:00 pm
Property Details
|
MLS® Number
|
N12148285 |
|
Property Type
|
Single Family |
|
Community Name
|
Uxbridge |
|
Amenities Near By
|
Hospital, Park |
|
Features
|
Wooded Area, Irregular Lot Size |
|
Parking Space Total
|
3 |
|
Structure
|
Deck |
Building
|
Bathroom Total
|
3 |
|
Bedrooms Above Ground
|
2 |
|
Bedrooms Total
|
2 |
|
Appliances
|
Dishwasher, Dryer, Garage Door Opener, Microwave, Stove, Washer, Refrigerator |
|
Basement Development
|
Unfinished |
|
Basement Features
|
Walk Out |
|
Basement Type
|
N/a (unfinished) |
|
Construction Style Attachment
|
Detached |
|
Cooling Type
|
Central Air Conditioning |
|
Exterior Finish
|
Brick, Stone |
|
Flooring Type
|
Hardwood, Carpeted |
|
Foundation Type
|
Concrete |
|
Half Bath Total
|
1 |
|
Heating Fuel
|
Natural Gas |
|
Heating Type
|
Forced Air |
|
Stories Total
|
2 |
|
Size Interior
|
1,100 - 1,500 Ft2 |
|
Type
|
House |
|
Utility Water
|
Municipal Water |
Parking
Land
|
Acreage
|
No |
|
Land Amenities
|
Hospital, Park |
|
Sewer
|
Sanitary Sewer |
|
Size Depth
|
110 Ft ,1 In |
|
Size Frontage
|
43 Ft ,7 In |
|
Size Irregular
|
43.6 X 110.1 Ft |
|
Size Total Text
|
43.6 X 110.1 Ft |
Rooms
| Level |
Type |
Length |
Width |
Dimensions |
|
Main Level |
Living Room |
3.13 m |
4.68 m |
3.13 m x 4.68 m |
|
Main Level |
Kitchen |
3.53 m |
3.07 m |
3.53 m x 3.07 m |
|
Main Level |
Dining Room |
3.53 m |
2.38 m |
3.53 m x 2.38 m |
|
Main Level |
Primary Bedroom |
3.29 m |
5.45 m |
3.29 m x 5.45 m |
|
Upper Level |
Family Room |
3.13 m |
4.75 m |
3.13 m x 4.75 m |
|
Upper Level |
Bedroom 2 |
2.82 m |
4.03 m |
2.82 m x 4.03 m |






































