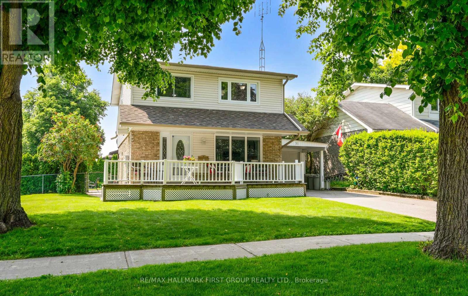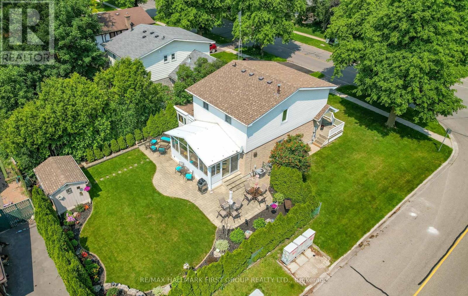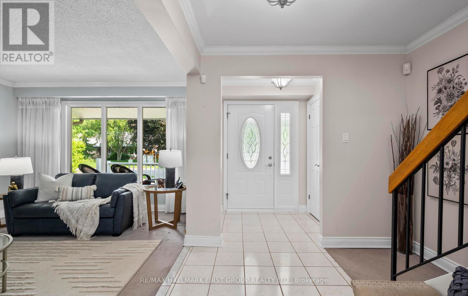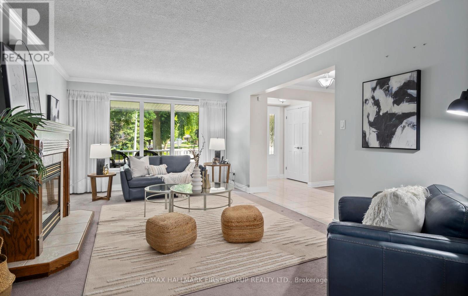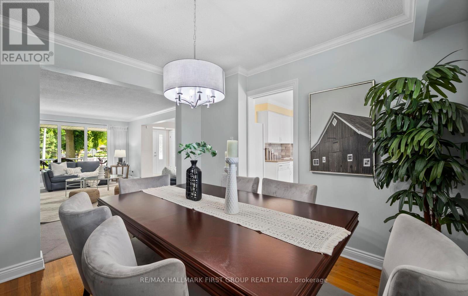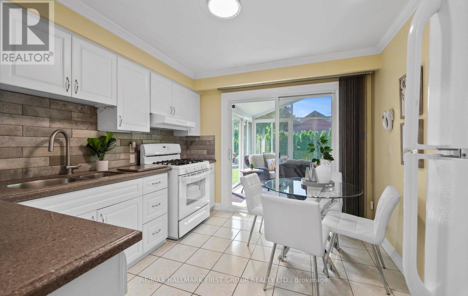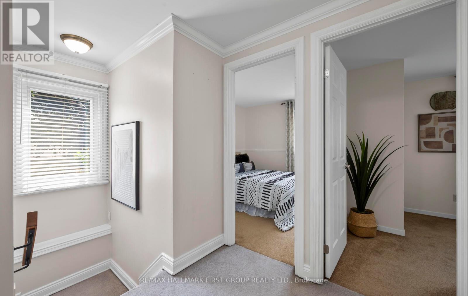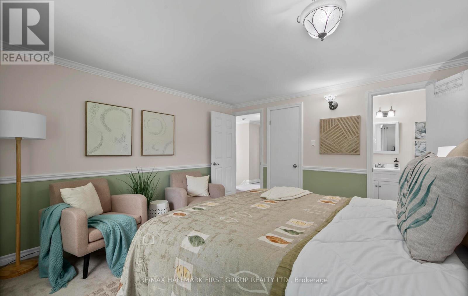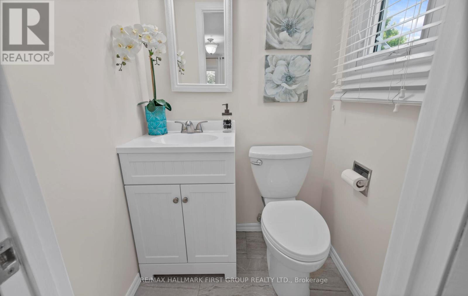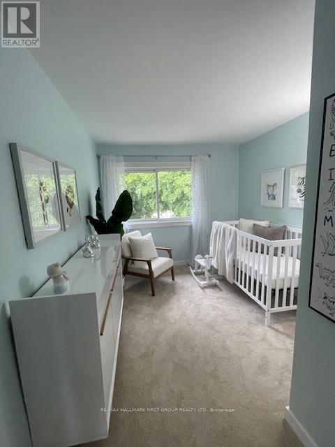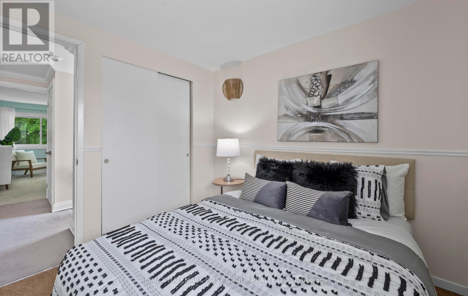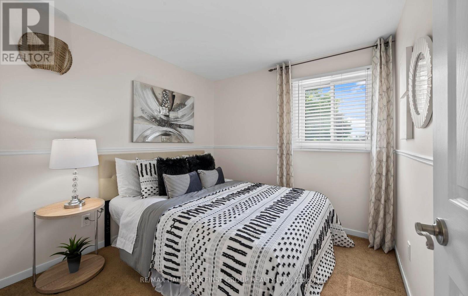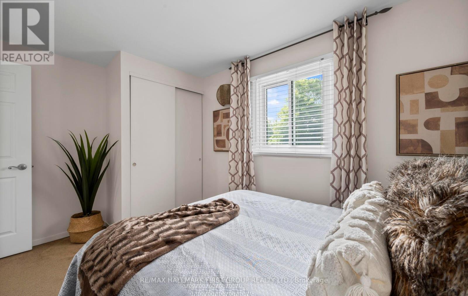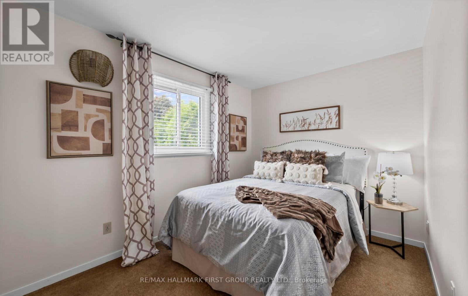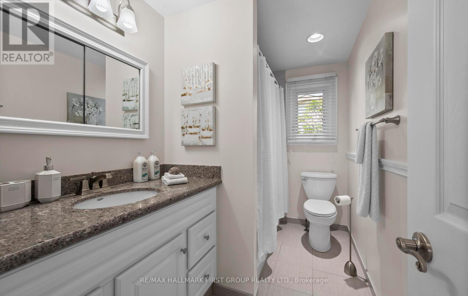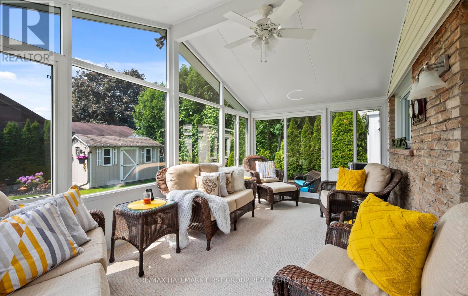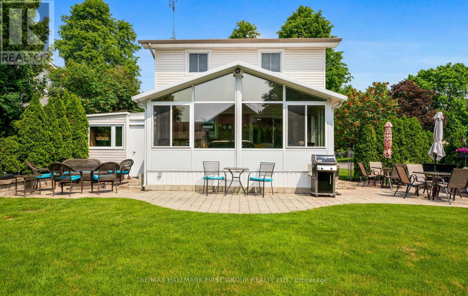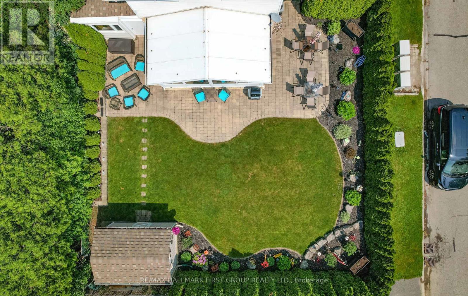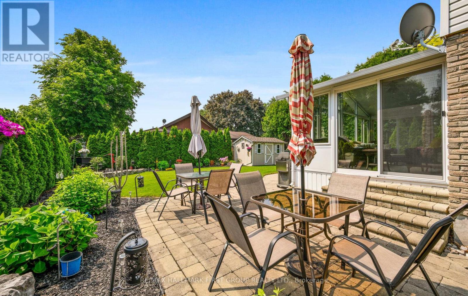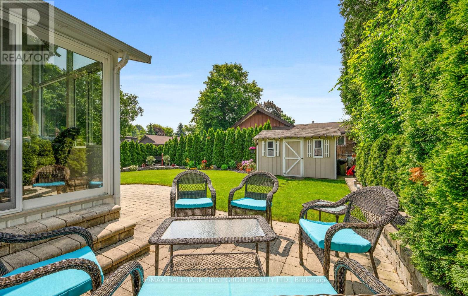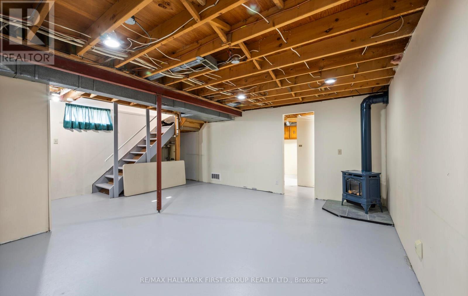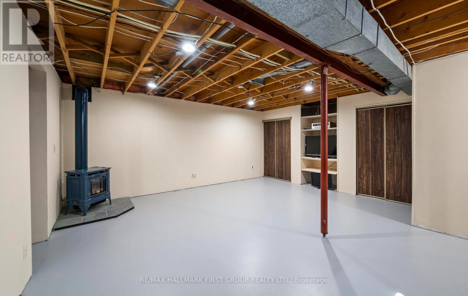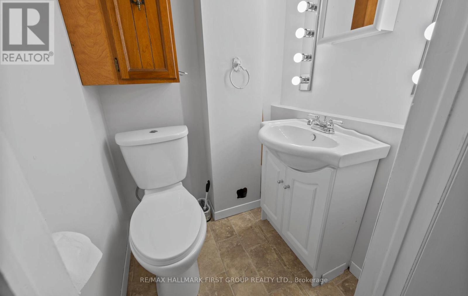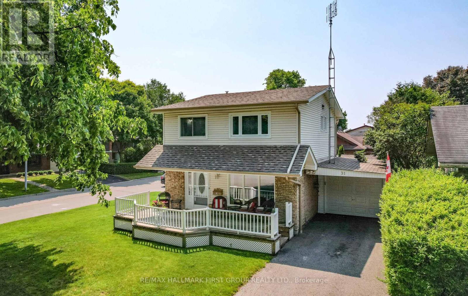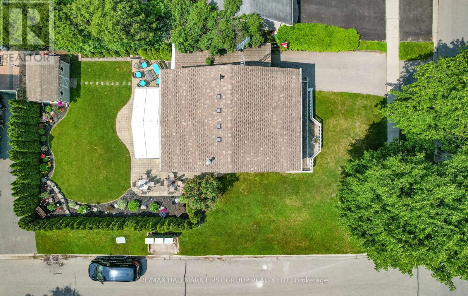4 Bedroom
3 Bathroom
1,100 - 1,500 ft2
Fireplace
Central Air Conditioning
Forced Air
Landscaped
$949,000
Welcome to this impeccably maintained 4-bdrm, 3-bath home nestled in the highly sought-after West Lynde Creek neighbourhood. Situated on a generously sized lot, this beautifully cared-for property radiates pride of ownership from the moment you arrive. The charming, oversized veranda, meticulously manicured gardens, and serene, private backyard w/ a professionally finished, temperature-controlled sunroom that is perfect for cozy conversations and views year-round create an inviting outdoor oasis. Inside, you'll find a freshly painted interior featuring a spacious living room, formal dining room and updated kitchen w/ quartz countertops. Ideal for both everyday living and entertaining, this home offers a warm, functional layout with plenty of natural light. Upstairs includes 4 bdrms, w/ a primary Ensuite and additional updated 4 pc.bath. A convenient side entrance provides direct access to both the upper and lower levels, offering flexible living arrangements perfect for multi-generational families or the potential for an in-law suite. Just steps from the Whitby GO Station, Hwys 401 & 412, excellent schools, and local parks, this home blends comfort, convenience, and timeless charm in one of Whitby's most desirable communities. Don't miss your opportunity to own this exceptional home - where space, style, and serenity come together. (id:61476)
Open House
This property has open houses!
Starts at:
10:00 am
Ends at:
12:00 pm
Property Details
|
MLS® Number
|
E12218110 |
|
Property Type
|
Single Family |
|
Neigbourhood
|
West Lynde |
|
Community Name
|
Lynde Creek |
|
Amenities Near By
|
Schools, Public Transit |
|
Equipment Type
|
Water Heater - Gas |
|
Features
|
Flat Site |
|
Parking Space Total
|
3 |
|
Rental Equipment Type
|
Water Heater - Gas |
|
Structure
|
Deck, Patio(s), Porch, Shed |
Building
|
Bathroom Total
|
3 |
|
Bedrooms Above Ground
|
4 |
|
Bedrooms Total
|
4 |
|
Age
|
51 To 99 Years |
|
Amenities
|
Fireplace(s) |
|
Appliances
|
Water Meter, Dishwasher, Oven, Hood Fan, Window Coverings, Refrigerator |
|
Basement Development
|
Partially Finished |
|
Basement Type
|
N/a (partially Finished) |
|
Construction Status
|
Insulation Upgraded |
|
Construction Style Attachment
|
Detached |
|
Construction Style Other
|
Seasonal |
|
Cooling Type
|
Central Air Conditioning |
|
Exterior Finish
|
Vinyl Siding, Brick |
|
Fireplace Present
|
Yes |
|
Fireplace Total
|
2 |
|
Foundation Type
|
Concrete |
|
Half Bath Total
|
2 |
|
Heating Fuel
|
Natural Gas |
|
Heating Type
|
Forced Air |
|
Stories Total
|
2 |
|
Size Interior
|
1,100 - 1,500 Ft2 |
|
Type
|
House |
|
Utility Water
|
Municipal Water |
Parking
Land
|
Acreage
|
No |
|
Fence Type
|
Fenced Yard |
|
Land Amenities
|
Schools, Public Transit |
|
Landscape Features
|
Landscaped |
|
Sewer
|
Sanitary Sewer |
|
Size Depth
|
83 Ft ,4 In |
|
Size Frontage
|
63 Ft ,7 In |
|
Size Irregular
|
63.6 X 83.4 Ft |
|
Size Total Text
|
63.6 X 83.4 Ft |
Rooms
| Level |
Type |
Length |
Width |
Dimensions |
|
Lower Level |
Recreational, Games Room |
6.17 m |
5.16 m |
6.17 m x 5.16 m |
|
Lower Level |
Bathroom |
1.35 m |
1.37 m |
1.35 m x 1.37 m |
|
Lower Level |
Laundry Room |
2.03 m |
1.93 m |
2.03 m x 1.93 m |
|
Main Level |
Kitchen |
3.38 m |
3.15 m |
3.38 m x 3.15 m |
|
Main Level |
Family Room |
6.15 m |
3.68 m |
6.15 m x 3.68 m |
|
Main Level |
Dining Room |
3.4 m |
3.02 m |
3.4 m x 3.02 m |
|
Main Level |
Sunroom |
3.05 m |
5.49 m |
3.05 m x 5.49 m |
|
Upper Level |
Primary Bedroom |
4.09 m |
3.99 m |
4.09 m x 3.99 m |
|
Upper Level |
Bedroom 2 |
4.09 m |
2.62 m |
4.09 m x 2.62 m |
|
Upper Level |
Bedroom 3 |
2.87 m |
2.46 m |
2.87 m x 2.46 m |
|
Upper Level |
Bedroom 4 |
2.87 m |
3.84 m |
2.87 m x 3.84 m |
|
Upper Level |
Bathroom |
3 m |
1.75 m |
3 m x 1.75 m |
|
Upper Level |
Bathroom |
1.35 m |
1.4 m |
1.35 m x 1.4 m |
Utilities
|
Cable
|
Installed |
|
Electricity
|
Installed |
|
Sewer
|
Installed |


