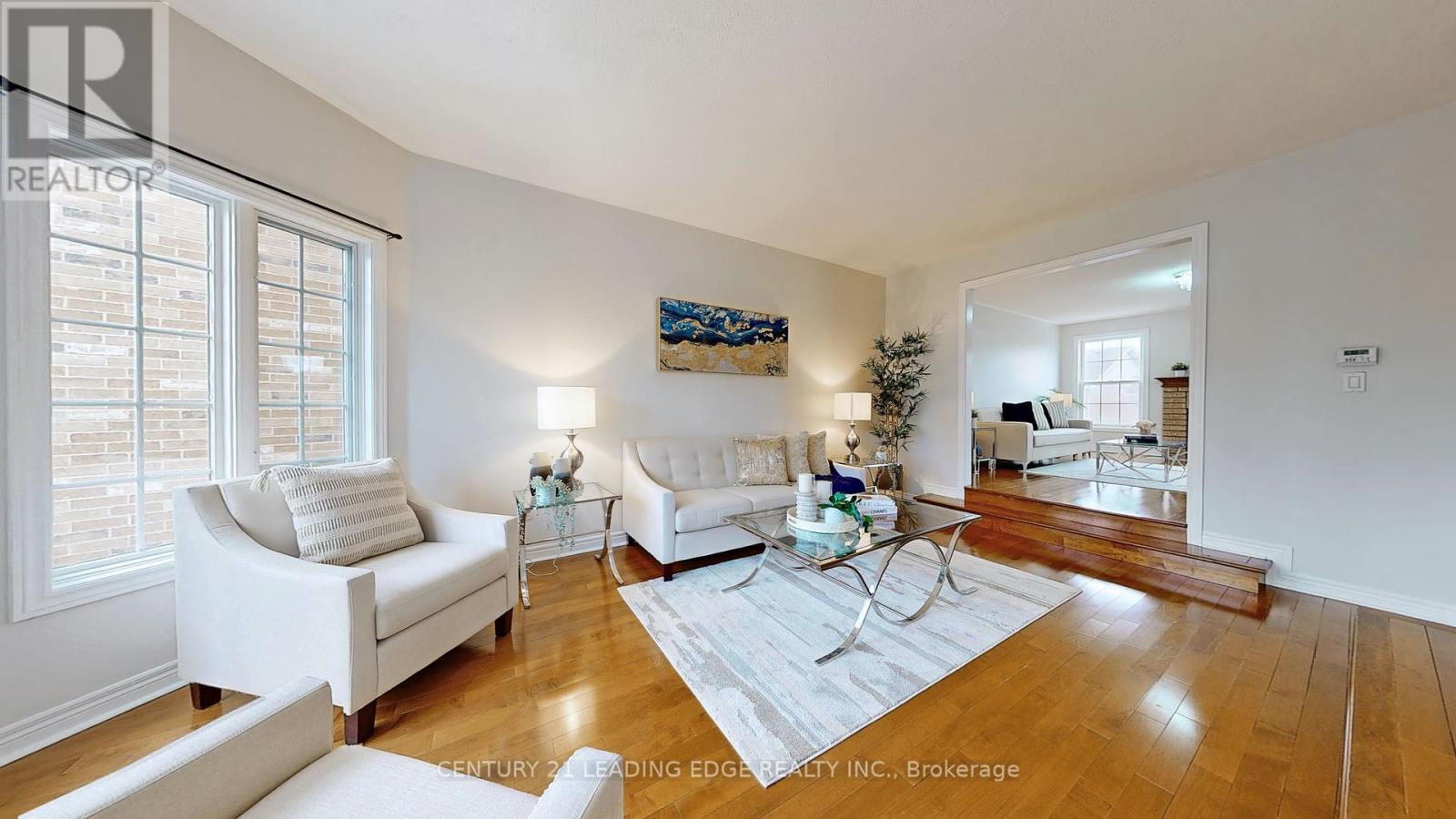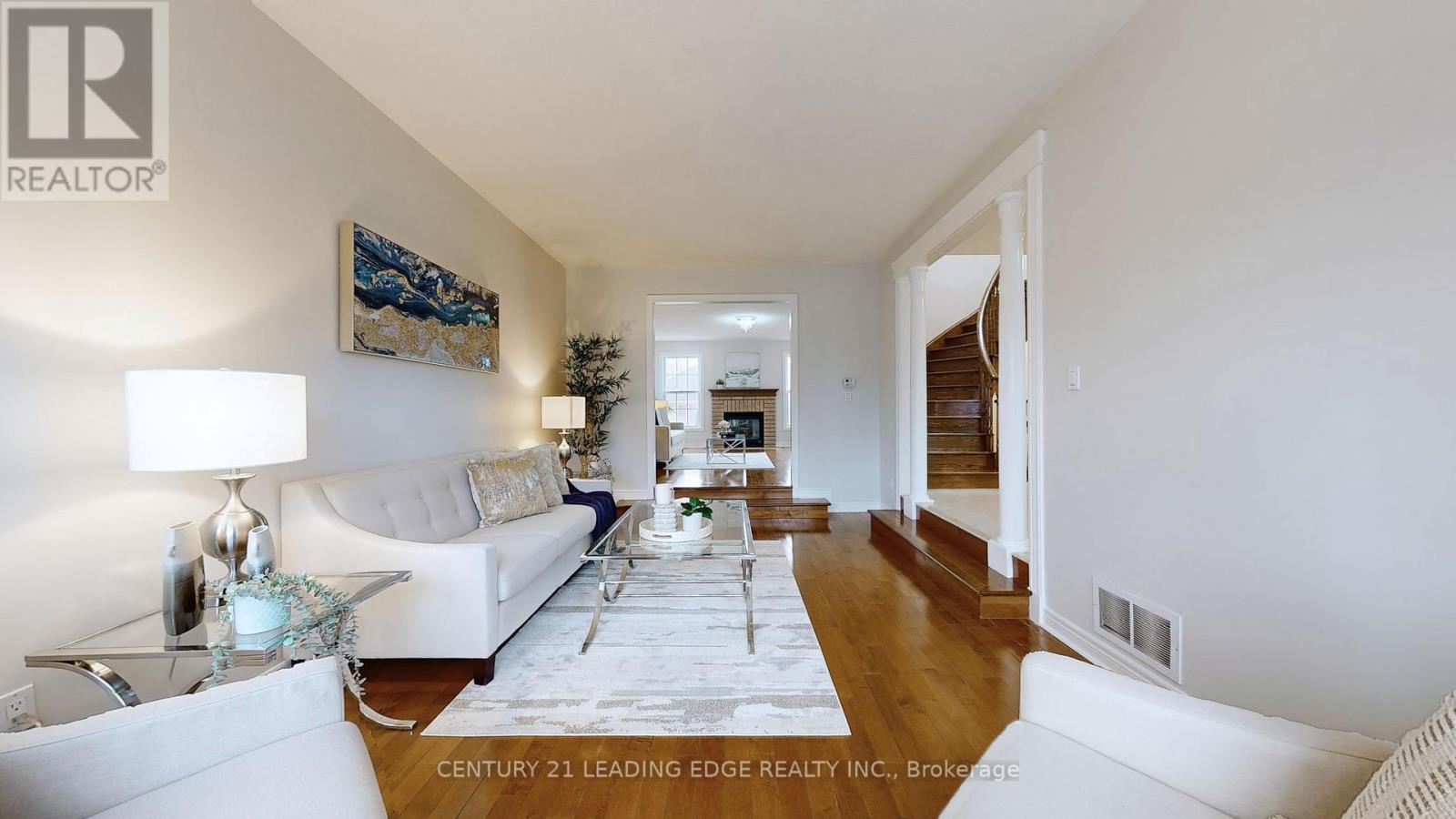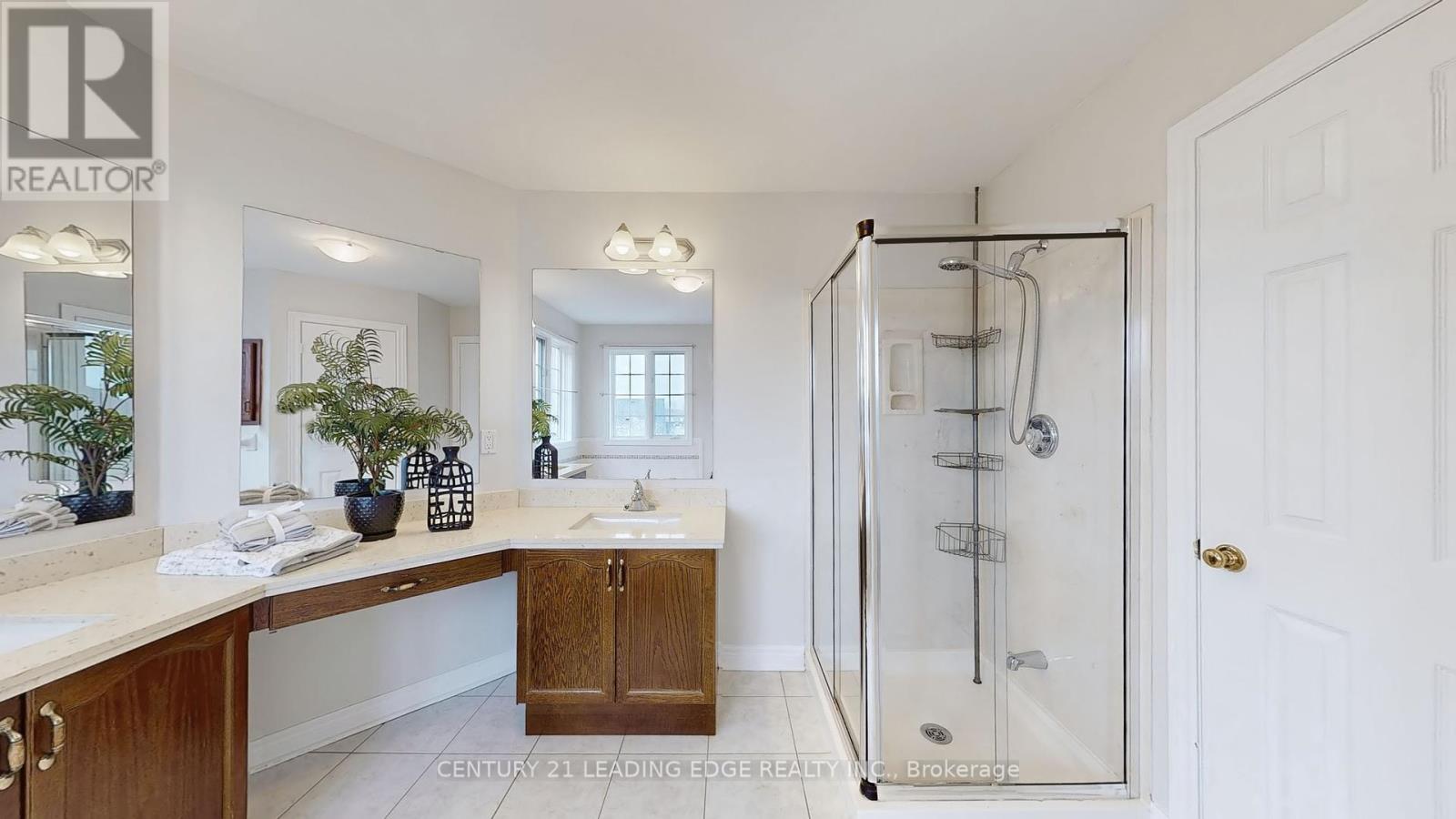4 Bedroom
4 Bathroom
Fireplace
Central Air Conditioning
Forced Air
$999,999
This stunning John Boddy home in the heart of coveted Pickering Village perfectly blends luxury, comfort, and style. A bright and spacious sunken style formal sitting area flows seamlessly into a cozy family room. The heart of the home is the modern kitchen, featuring granite counters, a stylish backsplash, ceramic tiles, and stainless-steel appliances. Walk out to the upper deck that leads to the lower deck and a lovely backyard. The large master bedroom boasts his and her closets and a luxurious ensuite bathroom. Each of the second, third, and forth bedrooms offers unique elevations, providing ample space and character. The fully finished walk out basement is designed for entertaining, complete with a wet bar and walk-out access to a large deck. Conveniently located just minutes from amenities, major highways, GO Train, schools, shopping. (id:61476)
Open House
This property has open houses!
Starts at:
2:00 pm
Ends at:
4:00 pm
Property Details
|
MLS® Number
|
E12040587 |
|
Property Type
|
Single Family |
|
Community Name
|
Central West |
|
Amenities Near By
|
Park, Place Of Worship, Schools |
|
Community Features
|
Community Centre |
|
Features
|
Irregular Lot Size, Carpet Free |
|
Parking Space Total
|
4 |
Building
|
Bathroom Total
|
4 |
|
Bedrooms Above Ground
|
4 |
|
Bedrooms Total
|
4 |
|
Age
|
16 To 30 Years |
|
Amenities
|
Separate Heating Controls, Separate Electricity Meters |
|
Appliances
|
Water Heater, All, Dishwasher, Dryer, Freezer, Stove, Washer, Refrigerator |
|
Basement Development
|
Finished |
|
Basement Features
|
Walk Out |
|
Basement Type
|
N/a (finished) |
|
Construction Style Attachment
|
Detached |
|
Cooling Type
|
Central Air Conditioning |
|
Exterior Finish
|
Brick |
|
Fireplace Present
|
Yes |
|
Flooring Type
|
Hardwood |
|
Half Bath Total
|
2 |
|
Heating Fuel
|
Natural Gas |
|
Heating Type
|
Forced Air |
|
Stories Total
|
2 |
|
Type
|
House |
|
Utility Water
|
Municipal Water |
Parking
Land
|
Acreage
|
No |
|
Fence Type
|
Fenced Yard |
|
Land Amenities
|
Park, Place Of Worship, Schools |
|
Sewer
|
Sanitary Sewer |
|
Size Depth
|
114 Ft ,5 In |
|
Size Frontage
|
33 Ft ,4 In |
|
Size Irregular
|
33.37 X 114.43 Ft |
|
Size Total Text
|
33.37 X 114.43 Ft|under 1/2 Acre |
Rooms
| Level |
Type |
Length |
Width |
Dimensions |
|
Second Level |
Bathroom |
3.07 m |
3.38 m |
3.07 m x 3.38 m |
|
Second Level |
Bathroom |
3.07 m |
2.57 m |
3.07 m x 2.57 m |
|
Second Level |
Primary Bedroom |
7.54 m |
3.94 m |
7.54 m x 3.94 m |
|
Second Level |
Bedroom |
3.45 m |
3.75 m |
3.45 m x 3.75 m |
|
Second Level |
Bedroom |
3.94 m |
4.14 m |
3.94 m x 4.14 m |
|
Second Level |
Bedroom |
3.07 m |
5.61 m |
3.07 m x 5.61 m |
|
Basement |
Recreational, Games Room |
|
|
Measurements not available |
|
Main Level |
Living Room |
3.51 m |
5.69 m |
3.51 m x 5.69 m |
|
Main Level |
Family Room |
4.19 m |
5.18 m |
4.19 m x 5.18 m |
|
Main Level |
Dining Room |
3.76 m |
3.3 m |
3.76 m x 3.3 m |
|
Main Level |
Kitchen |
3.25 m |
2.97 m |
3.25 m x 2.97 m |
|
Main Level |
Eating Area |
3.15 m |
3.56 m |
3.15 m x 3.56 m |





















































