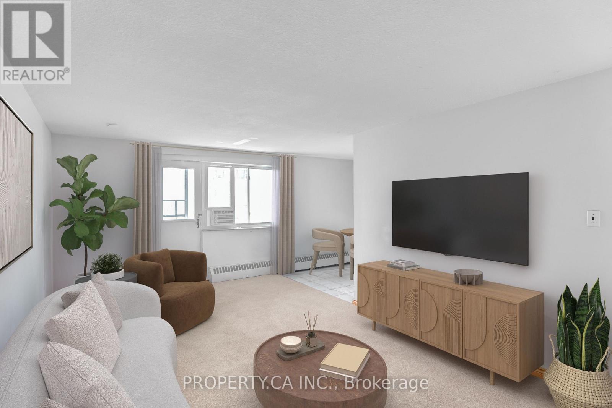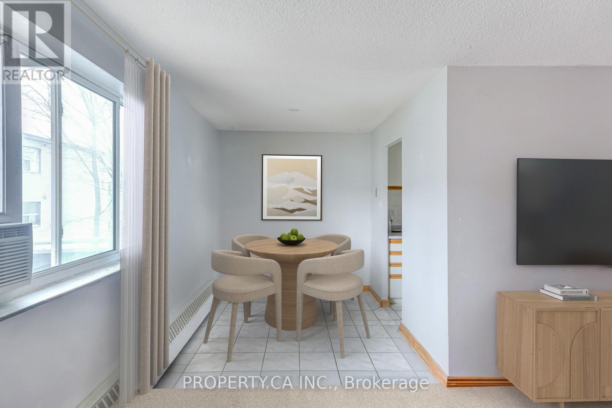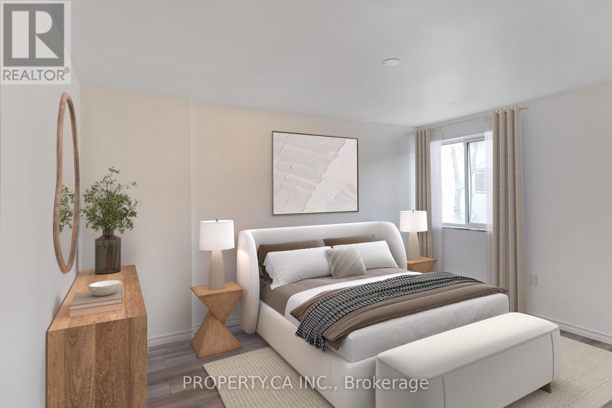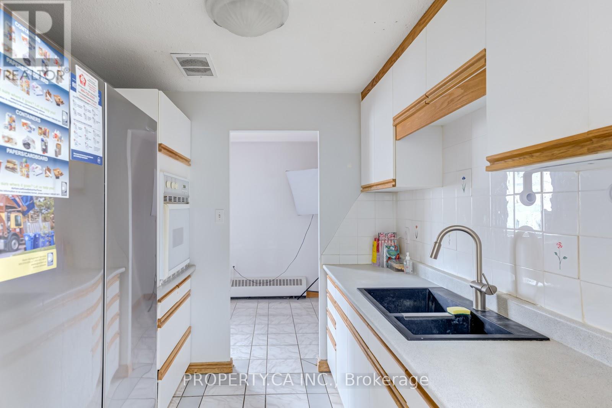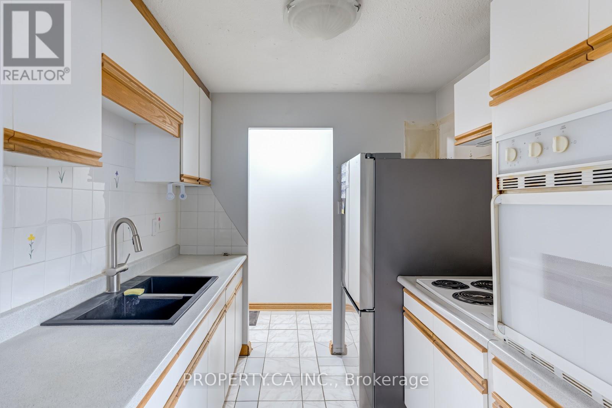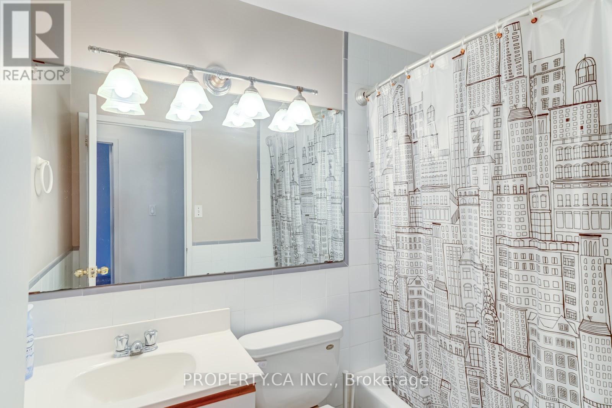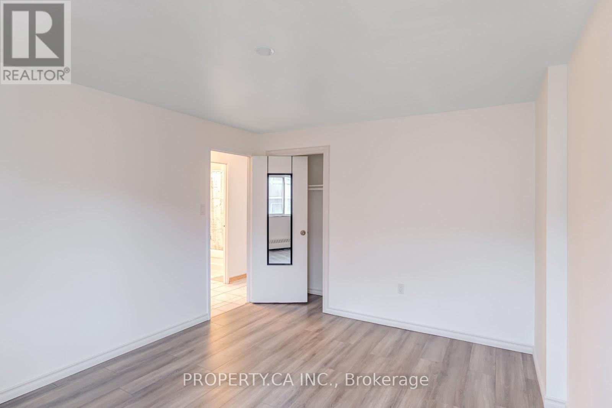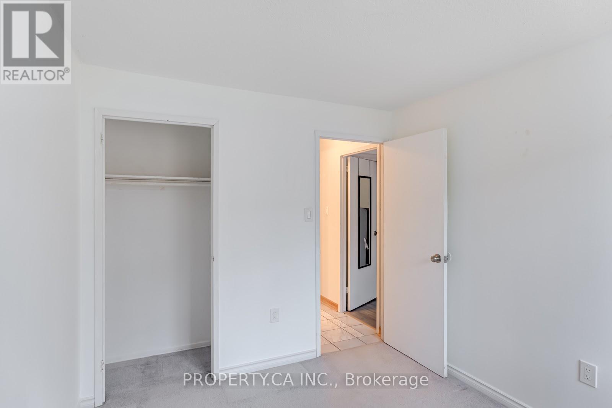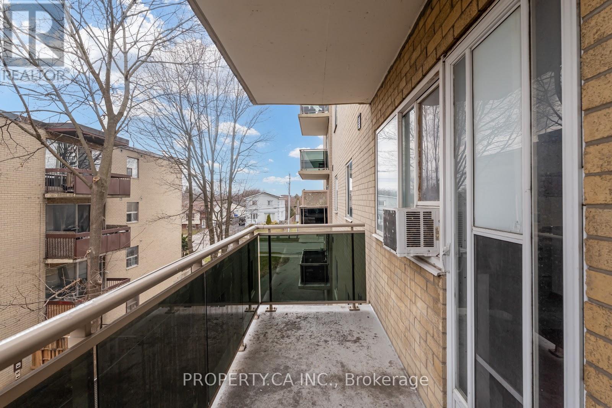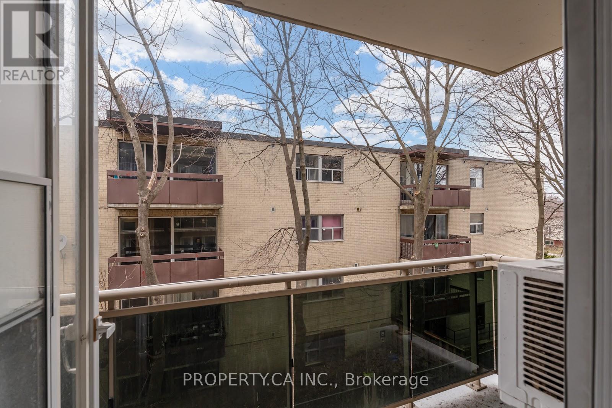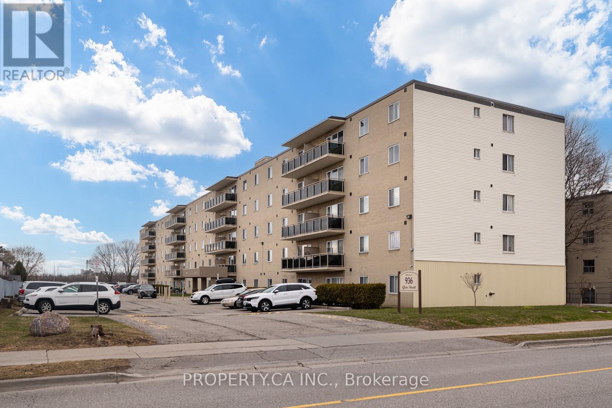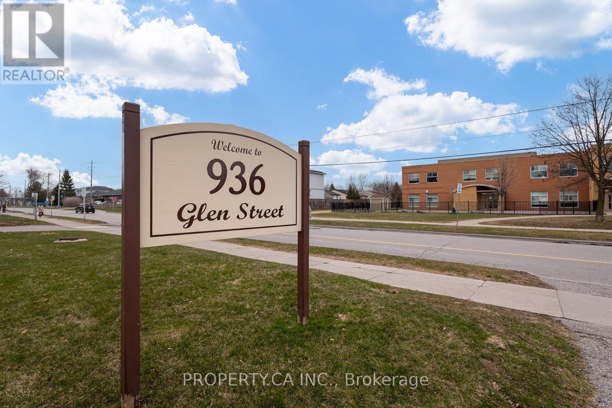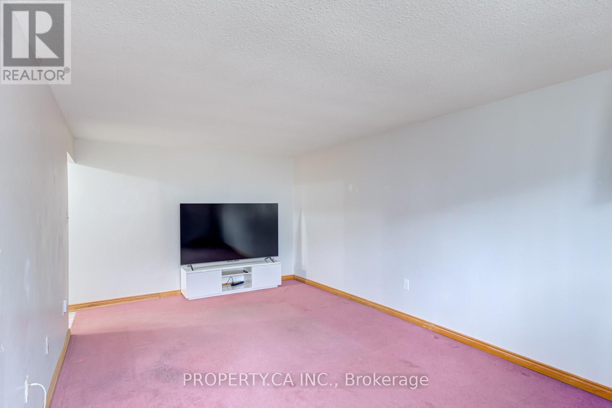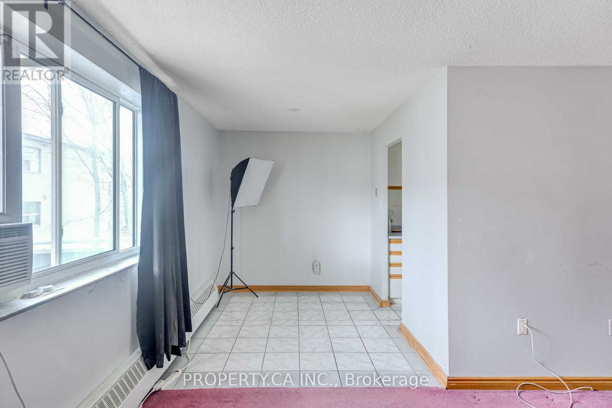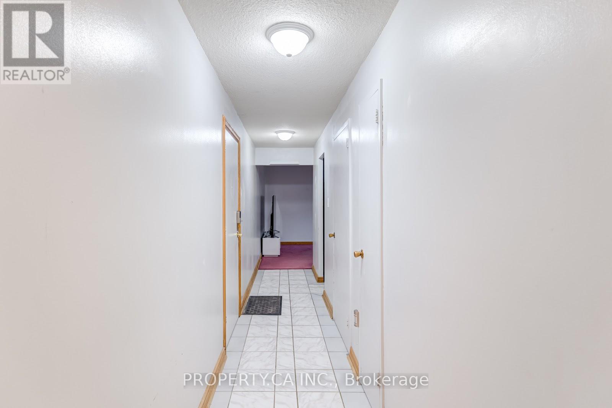312 - 936 Glen Street Oshawa, Ontario L1J 5Z7
$399,000Maintenance, Heat, Water, Electricity, Common Area Maintenance, Insurance, Parking
$556.87 Monthly
Maintenance, Heat, Water, Electricity, Common Area Maintenance, Insurance, Parking
$556.87 MonthlyBright & Spacious 2-Bedroom Condo in Desirable Lakeview Community! Step into this beautifully maintained, open-concept suite featuring a functional layout and a walk-out to your own private balcony - perfect for relaxing or entertaining! Enjoy the convenience of being just steps from shopping, top-rated schools, scenic parks, and public transit. Commuters will love the quick access to Highway 401, making it easy to get anywhere in the GTA. All-Inclusive Living! Your condo fees cover all utilities heat, hydro, and water, adding incredible value and peace of mind. Whether you're a first-time buyer, downsizer, or savvy investor, this home checks all the boxes. Bonus Perk: The building is lovingly cared for by an on-site superintendent, ensuring it's always in tip-top shape.Don't miss out - Opportunities like this dont last! (id:61476)
Property Details
| MLS® Number | E12081140 |
| Property Type | Single Family |
| Community Name | Lakeview |
| Amenities Near By | Park |
| Community Features | Pet Restrictions |
| Features | Balcony |
| Parking Space Total | 1 |
Building
| Bathroom Total | 1 |
| Bedrooms Above Ground | 2 |
| Bedrooms Total | 2 |
| Amenities | Storage - Locker |
| Appliances | Oven, Stove, Refrigerator |
| Cooling Type | Window Air Conditioner |
| Exterior Finish | Brick |
| Flooring Type | Ceramic, Carpeted, Laminate |
| Heating Fuel | Natural Gas |
| Heating Type | Forced Air |
| Size Interior | 800 - 899 Ft2 |
| Type | Apartment |
Parking
| No Garage |
Land
| Acreage | No |
| Land Amenities | Park |
| Surface Water | River/stream |
Rooms
| Level | Type | Length | Width | Dimensions |
|---|---|---|---|---|
| Main Level | Dining Room | 2.4 m | 2.2 m | 2.4 m x 2.2 m |
| Main Level | Living Room | 6 m | 3.4 m | 6 m x 3.4 m |
| Main Level | Kitchen | 2.5 m | 2.3 m | 2.5 m x 2.3 m |
| Main Level | Primary Bedroom | 4.1 m | 3.4 m | 4.1 m x 3.4 m |
| Main Level | Bedroom 2 | 3 m | 2.6 m | 3 m x 2.6 m |
Contact Us
Contact us for more information


