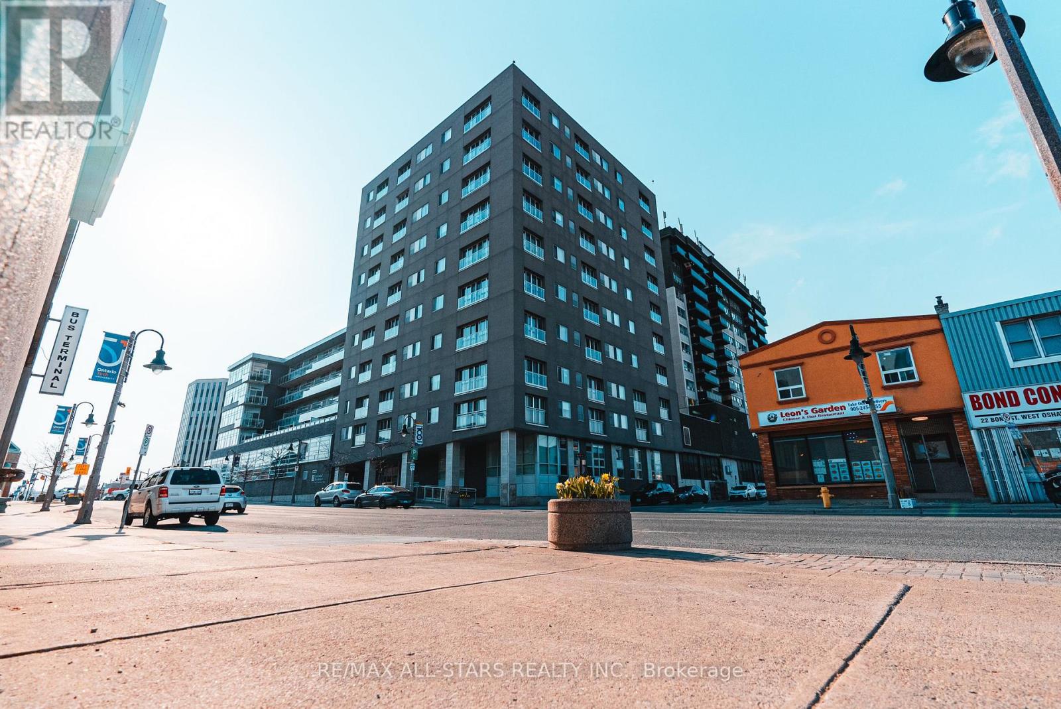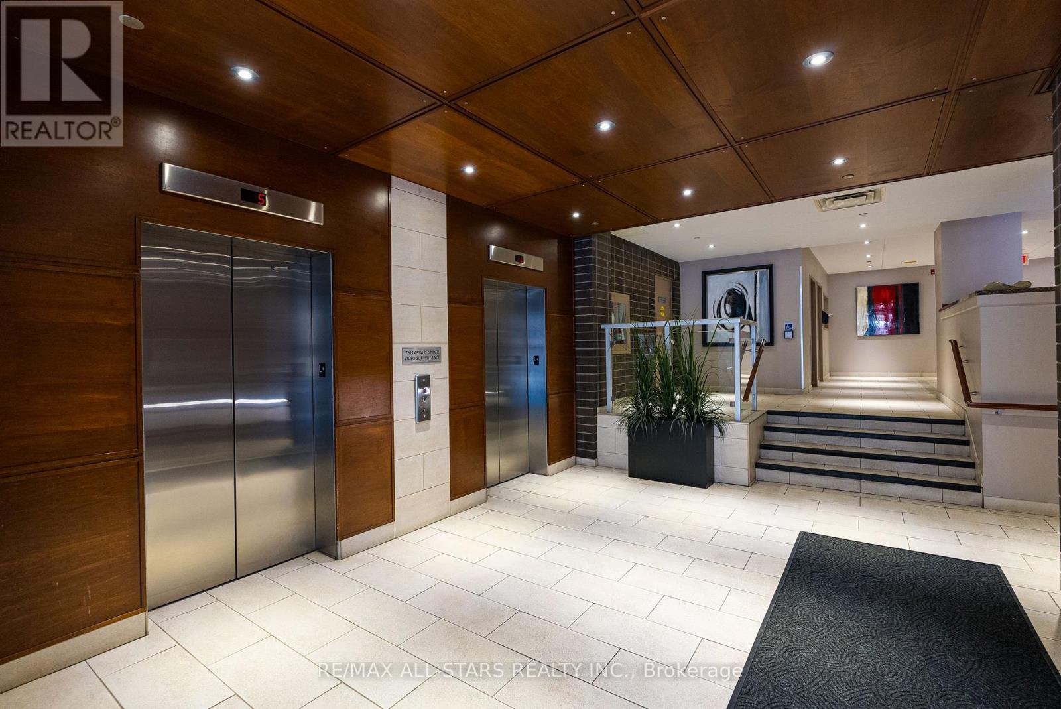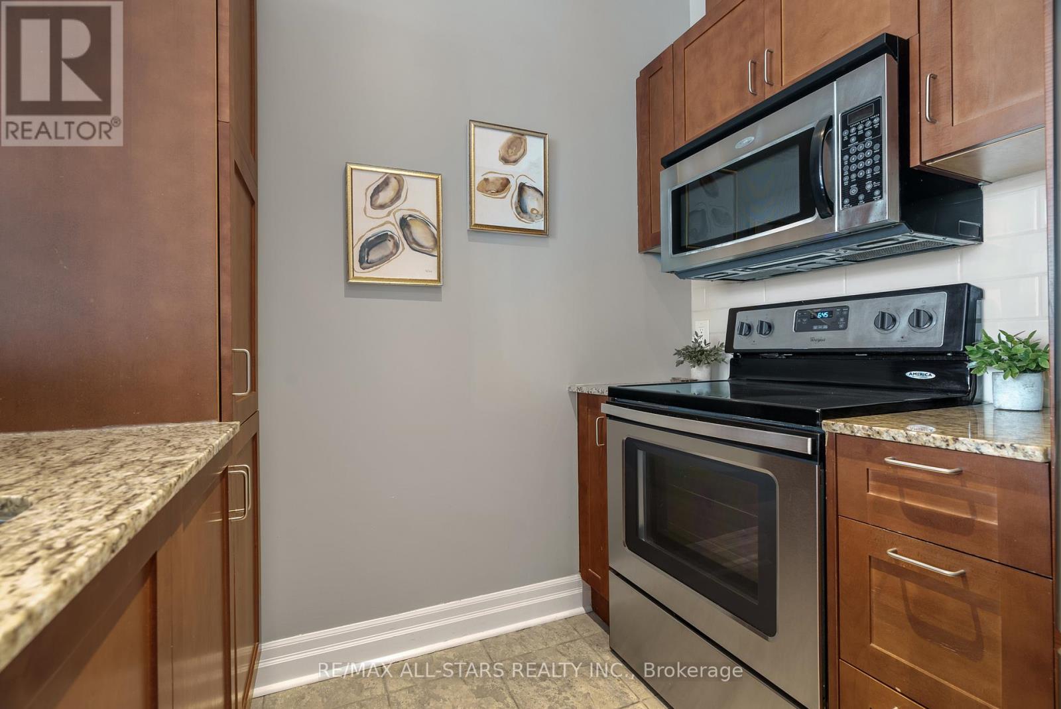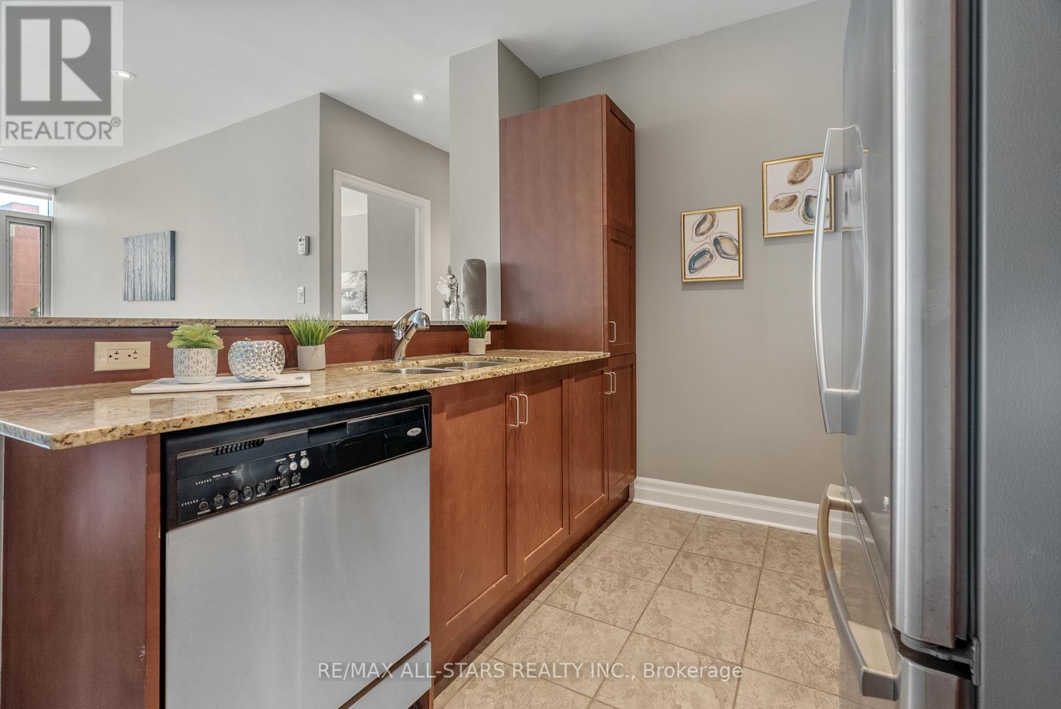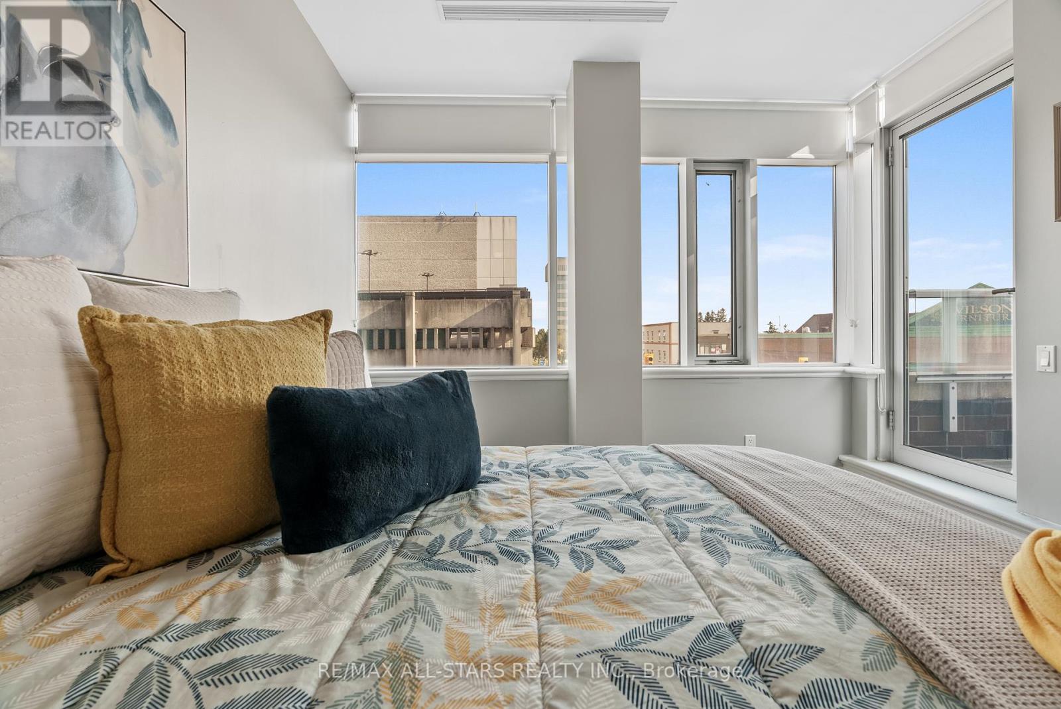314 - 44 Bond Street W Oshawa, Ontario L1G 6R2
2 Bedroom
2 Bathroom
1,000 - 1,199 ft2
Central Air Conditioning
Forced Air
$455,000Maintenance, Common Area Maintenance, Parking
$774.74 Monthly
Maintenance, Common Area Maintenance, Parking
$774.74 MonthlyWelcome to 44 Bond Street- This 2 bedroom Open Concept condo is a corner unit with 2 balconies, 1 parking space and 1 locker and is one of the largest units in the building. Steps to Uoit- the Go Station, Transit, restaurants and Amenities. Super Clean, Bright and Functional suite! With 2 full wahsrooms. Over 1000 square feet! (id:61476)
Property Details
| MLS® Number | E12107034 |
| Property Type | Single Family |
| Neigbourhood | O'Neill |
| Community Name | O'Neill |
| Amenities Near By | Public Transit, Schools |
| Community Features | Pet Restrictions |
| Equipment Type | Water Heater |
| Features | In Suite Laundry |
| Parking Space Total | 1 |
| Rental Equipment Type | Water Heater |
Building
| Bathroom Total | 2 |
| Bedrooms Above Ground | 2 |
| Bedrooms Total | 2 |
| Amenities | Visitor Parking, Exercise Centre, Party Room, Sauna, Storage - Locker |
| Appliances | Dishwasher, Dryer, Stove, Washer, Refrigerator |
| Cooling Type | Central Air Conditioning |
| Exterior Finish | Brick |
| Fire Protection | Security System |
| Foundation Type | Poured Concrete |
| Heating Fuel | Natural Gas |
| Heating Type | Forced Air |
| Size Interior | 1,000 - 1,199 Ft2 |
| Type | Apartment |
Parking
| Underground | |
| Garage |
Land
| Acreage | No |
| Land Amenities | Public Transit, Schools |
Rooms
| Level | Type | Length | Width | Dimensions |
|---|---|---|---|---|
| Flat | Kitchen | 2.7259 m | 2.58 m | 2.7259 m x 2.58 m |
| Flat | Living Room | 5.91 m | 3.57 m | 5.91 m x 3.57 m |
| Flat | Dining Room | 5.91 m | 3.57 m | 5.91 m x 3.57 m |
| Flat | Primary Bedroom | 5.83 m | 3.32 m | 5.83 m x 3.32 m |
| Flat | Bedroom 2 | 4.8 m | 2.7 m | 4.8 m x 2.7 m |
Contact Us
Contact us for more information


