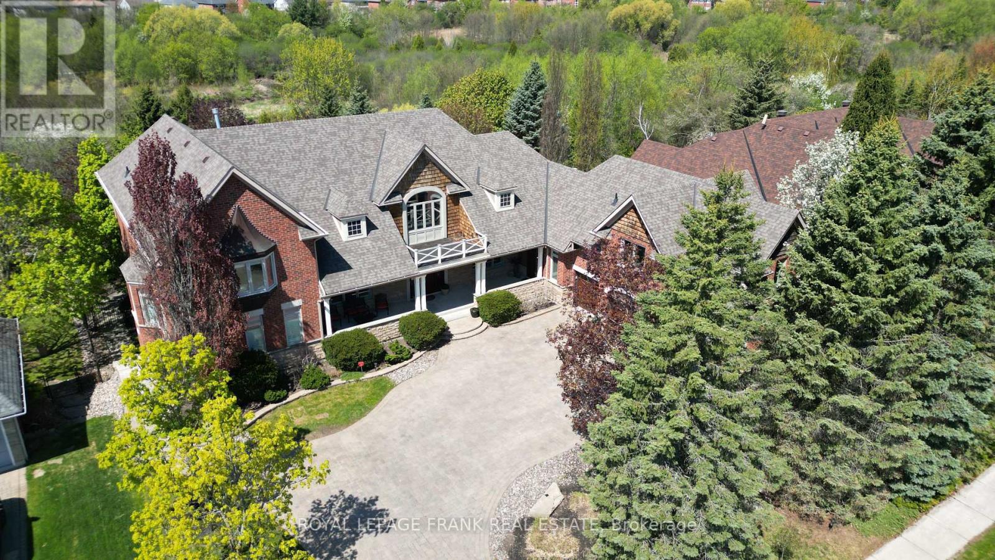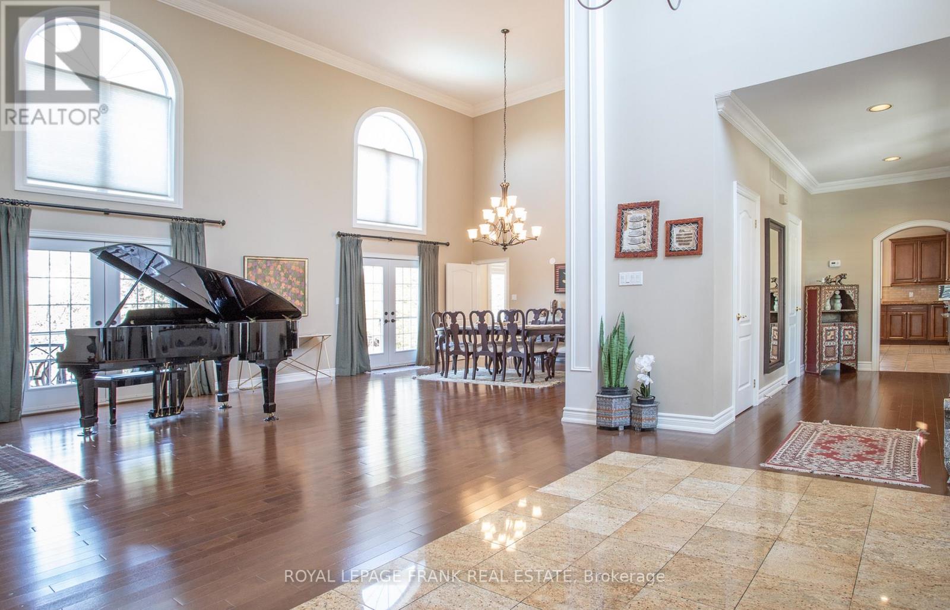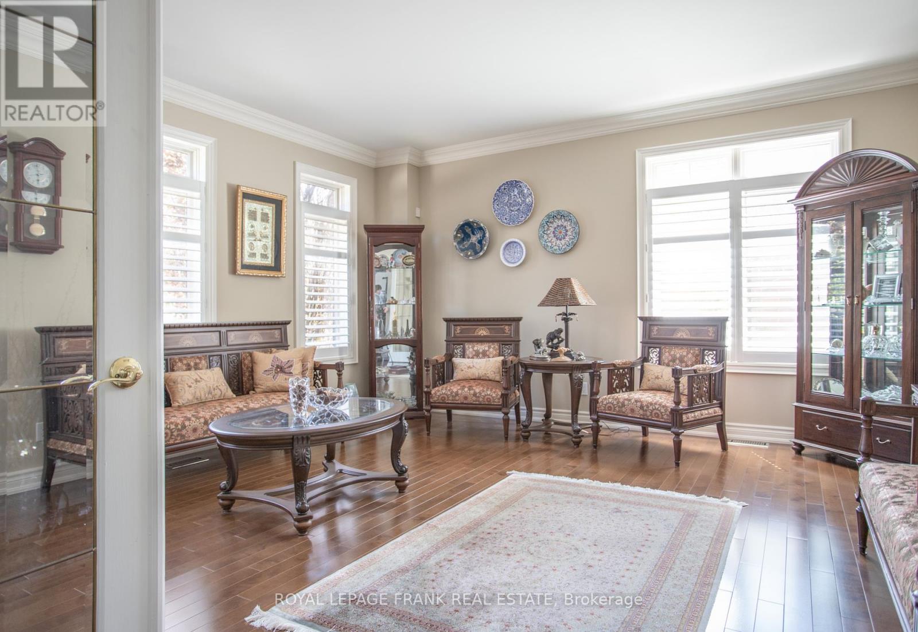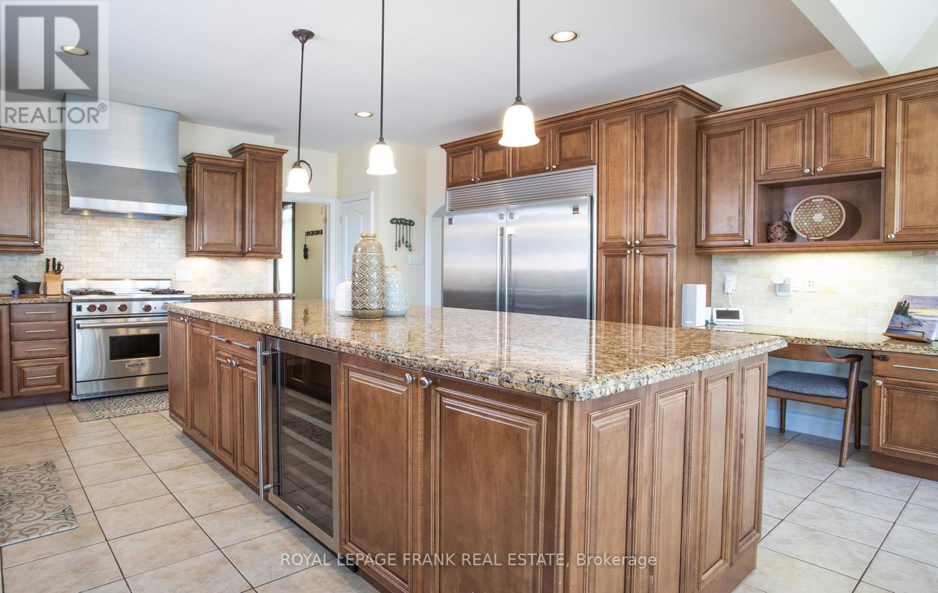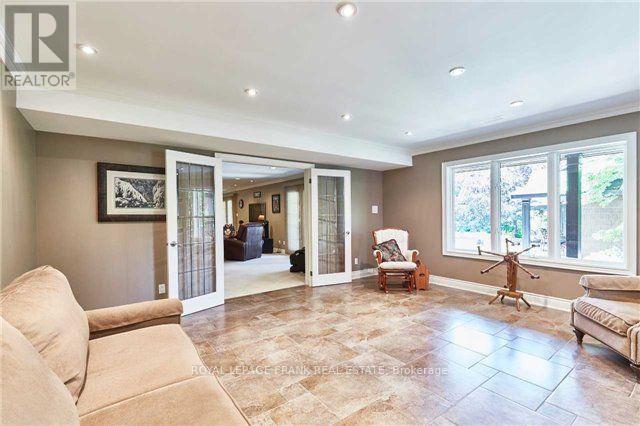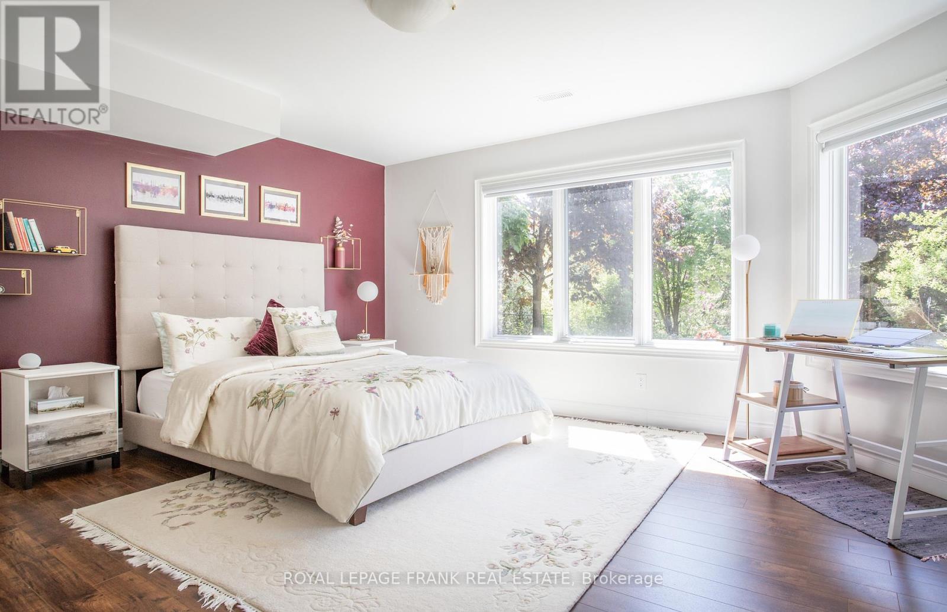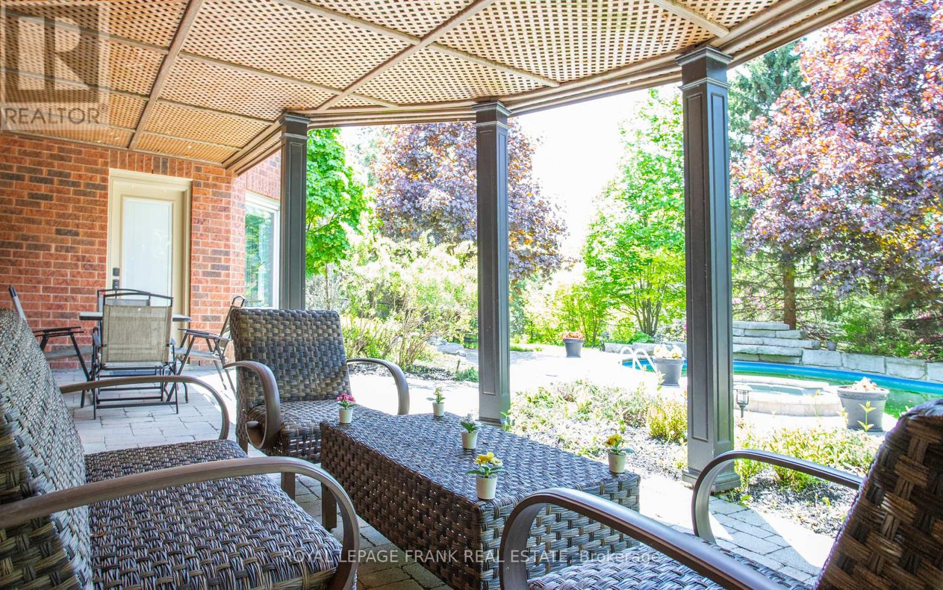6 Bedroom
5 Bathroom
5,000 - 100,000 ft2
Fireplace
Inground Pool
Central Air Conditioning
Forced Air
Landscaped
$2,995,000
Immaculate 2 Storey on Prestigious Ravine Lot Resort-Style Living in Whitby. Welcome to one of Whitby's most desirable addresses! This exceptional 2-storey is set on a spectacular ravine lot with over 20 mature trees, offering privacy, tranquility, and a true backyard oasis. Inside, you'll be greeted by soaring 21-foot ceilings in the living room and a stunning open-concept main floor featuring spacious living and dining areas perfect for entertaining. The chefs kitchen is complete with stainless steel appliances and a sun-filled eat-in area. The luxurious main floor primary suite is tucked away for privacy and features an elegant ensuite bath. Upstairs, you'll find three generous bedrooms, including a convenient Jack & Jill 4-piece bathroom ideal for families or guests. Bonus nanny/in-law suite above the 3-car garage with a separate entrance provides flexible living space for extended family or home office needs. Enjoy main floor laundry, 2 furnaces, 2 on demand water units, and a 3-car garage offering both comfort and convenience. Step outside to your private paradise: a jaw-dropping backyard with an enormous saltwater pool, spa hot tub, waterfall, gas firepit, cabana, and flowing interlock patio a true showstopper! This immaculate home offers luxury, space, and resort-style amenities inside and out. Don't miss this rare opportunity! (id:61476)
Property Details
|
MLS® Number
|
E12175056 |
|
Property Type
|
Single Family |
|
Community Name
|
Williamsburg |
|
Features
|
Guest Suite, In-law Suite |
|
Parking Space Total
|
7 |
|
Pool Type
|
Inground Pool |
|
Structure
|
Deck, Porch |
Building
|
Bathroom Total
|
5 |
|
Bedrooms Above Ground
|
4 |
|
Bedrooms Below Ground
|
2 |
|
Bedrooms Total
|
6 |
|
Amenities
|
Fireplace(s) |
|
Appliances
|
Hot Tub, Garage Door Opener Remote(s), Water Heater - Tankless, Dishwasher, Dryer, Stove, Washer, Window Coverings, Wine Fridge, Refrigerator |
|
Basement Development
|
Finished |
|
Basement Features
|
Walk Out |
|
Basement Type
|
N/a (finished) |
|
Construction Style Attachment
|
Detached |
|
Cooling Type
|
Central Air Conditioning |
|
Exterior Finish
|
Brick |
|
Fireplace Present
|
Yes |
|
Fireplace Total
|
1 |
|
Flooring Type
|
Hardwood, Laminate, Tile, Carpeted |
|
Foundation Type
|
Unknown |
|
Half Bath Total
|
1 |
|
Heating Fuel
|
Natural Gas |
|
Heating Type
|
Forced Air |
|
Stories Total
|
2 |
|
Size Interior
|
5,000 - 100,000 Ft2 |
|
Type
|
House |
|
Utility Water
|
Municipal Water |
Parking
Land
|
Acreage
|
No |
|
Landscape Features
|
Landscaped |
|
Sewer
|
Sanitary Sewer |
|
Size Frontage
|
100 Ft ,1 In |
|
Size Irregular
|
100.1 Ft |
|
Size Total Text
|
100.1 Ft |
|
Zoning Description
|
Residential |
Rooms
| Level |
Type |
Length |
Width |
Dimensions |
|
Second Level |
Bedroom 2 |
4.75 m |
4.23 m |
4.75 m x 4.23 m |
|
Second Level |
Bedroom 3 |
5.17 m |
4.54 m |
5.17 m x 4.54 m |
|
Second Level |
Bedroom 4 |
5.58 m |
5.29 m |
5.58 m x 5.29 m |
|
Second Level |
Loft |
9.73 m |
6.59 m |
9.73 m x 6.59 m |
|
Basement |
Bedroom |
5.54 m |
4.43 m |
5.54 m x 4.43 m |
|
Basement |
Bedroom |
4.74 m |
4.47 m |
4.74 m x 4.47 m |
|
Basement |
Office |
5.3 m |
5.01 m |
5.3 m x 5.01 m |
|
Basement |
Exercise Room |
7.14 m |
4.86 m |
7.14 m x 4.86 m |
|
Basement |
Recreational, Games Room |
11.9 m |
5.73 m |
11.9 m x 5.73 m |
|
Main Level |
Living Room |
8 m |
5.19 m |
8 m x 5.19 m |
|
Main Level |
Dining Room |
5.19 m |
4.23 m |
5.19 m x 4.23 m |
|
Main Level |
Family Room |
5.29 m |
4.89 m |
5.29 m x 4.89 m |
|
Main Level |
Kitchen |
10.06 m |
9.12 m |
10.06 m x 9.12 m |
|
Main Level |
Primary Bedroom |
8.03 m |
4.76 m |
8.03 m x 4.76 m |


