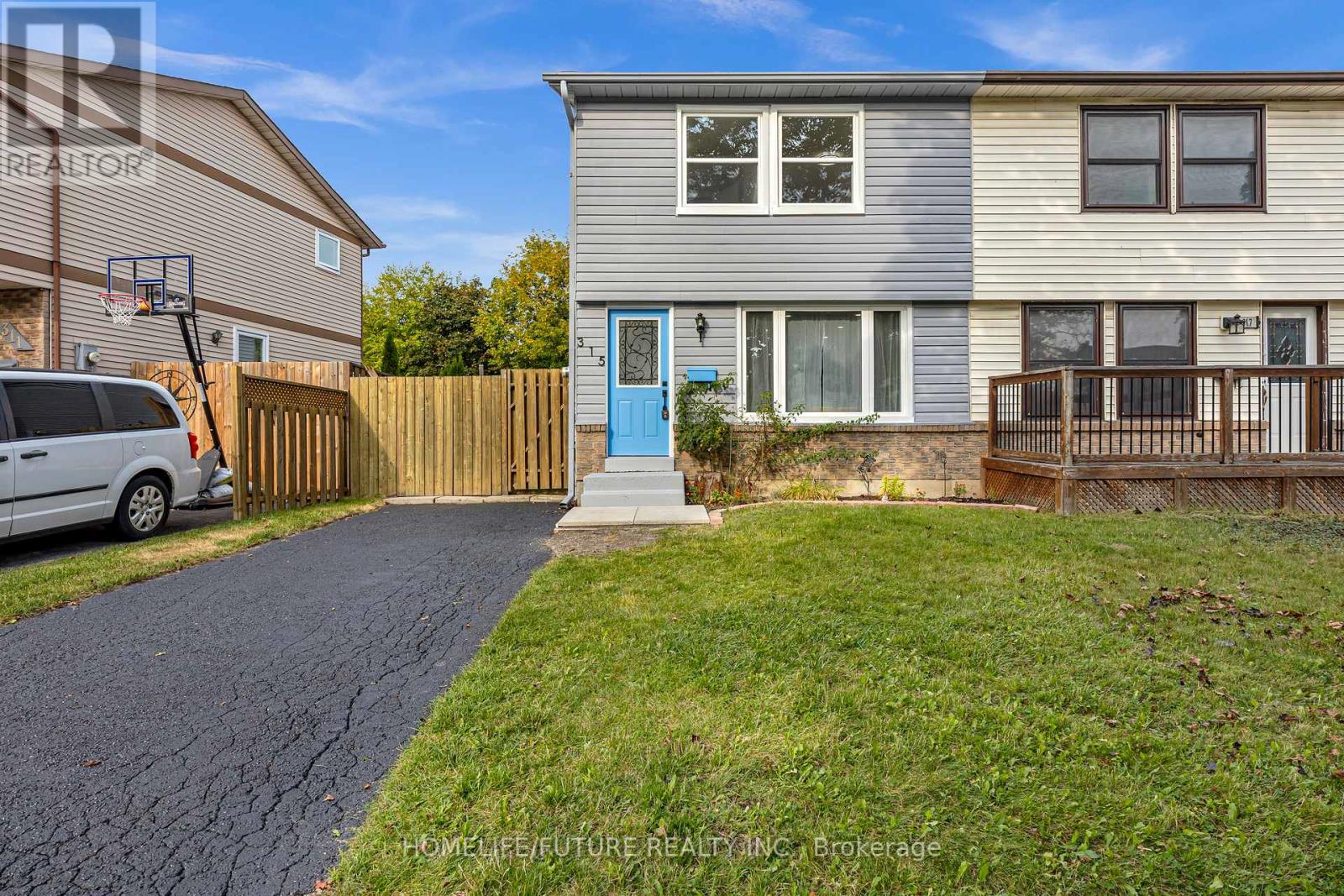315 Limerick Street Oshawa, Ontario L1J 6K8
3 Bedroom
3 Bathroom
1,100 - 1,500 ft2
Central Air Conditioning
Forced Air
$599,990
Beautifully Renovated 3-Bedroom Semi-Detached Home! Backing onto green space with no houses behind, this move-in-ready gem is located in a highly desirable community near the Whitby/Oshawa border. Featuring all-new windows, stylish laminate floors throughout, and a longer driveway with no sidewalk, this home offers both comfort and practicality. Step out to a spacious deck and private backyard, perfect for summer BBQs and entertaining. Just minutes to public transit, schools, the GO Station, parks, Hwy 401, Oshawa Centre Mall, and all essential amenities, it's the ideal blend of modern living and convenience, a perfect choice for first-time buyers! (id:61476)
Open House
This property has open houses!
September
27
Saturday
Starts at:
2:00 pm
Ends at:4:00 pm
September
28
Sunday
Starts at:
2:00 pm
Ends at:4:00 pm
Property Details
| MLS® Number | E12424131 |
| Property Type | Single Family |
| Neigbourhood | Vanier |
| Community Name | Vanier |
| Equipment Type | Water Heater |
| Features | Carpet Free |
| Parking Space Total | 2 |
| Rental Equipment Type | Water Heater |
Building
| Bathroom Total | 3 |
| Bedrooms Above Ground | 3 |
| Bedrooms Total | 3 |
| Appliances | Water Heater, Dishwasher, Dryer, Microwave, Hood Fan, Stove, Washer, Refrigerator |
| Basement Development | Finished |
| Basement Type | N/a (finished) |
| Construction Style Attachment | Semi-detached |
| Cooling Type | Central Air Conditioning |
| Exterior Finish | Brick, Vinyl Siding |
| Flooring Type | Laminate |
| Foundation Type | Unknown |
| Half Bath Total | 1 |
| Heating Fuel | Natural Gas |
| Heating Type | Forced Air |
| Stories Total | 2 |
| Size Interior | 1,100 - 1,500 Ft2 |
| Type | House |
| Utility Water | Municipal Water |
Parking
| No Garage |
Land
| Acreage | No |
| Sewer | Sanitary Sewer |
| Size Depth | 110 Ft |
| Size Frontage | 31 Ft ,4 In |
| Size Irregular | 31.4 X 110 Ft |
| Size Total Text | 31.4 X 110 Ft |
Rooms
| Level | Type | Length | Width | Dimensions |
|---|---|---|---|---|
| Second Level | Primary Bedroom | 4.36 m | 3.17 m | 4.36 m x 3.17 m |
| Second Level | Bedroom 2 | 4.45 m | 2.5 m | 4.45 m x 2.5 m |
| Second Level | Bedroom 3 | 3.08 m | 2.44 m | 3.08 m x 2.44 m |
| Basement | Recreational, Games Room | 9.91 m | 2.13 m | 9.91 m x 2.13 m |
| Basement | Laundry Room | 2.7 m | 2 m | 2.7 m x 2 m |
| Main Level | Living Room | 4.97 m | 3.9 m | 4.97 m x 3.9 m |
| Main Level | Dining Room | 3.78 m | 2.41 m | 3.78 m x 2.41 m |
| Main Level | Kitchen | 3.78 m | 2.53 m | 3.78 m x 2.53 m |
Contact Us
Contact us for more information










































