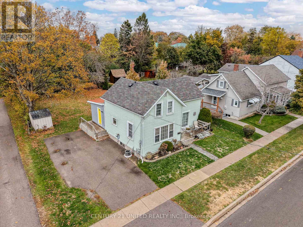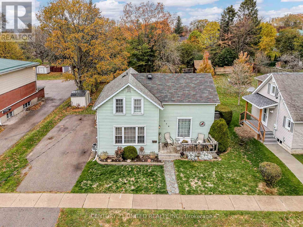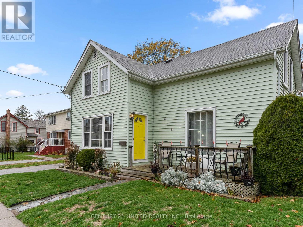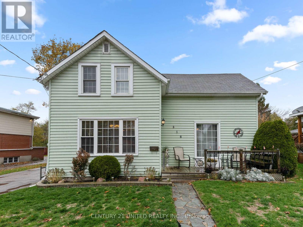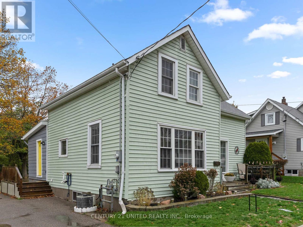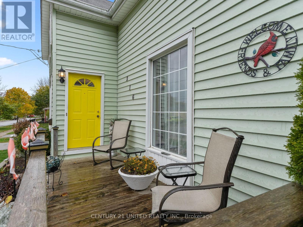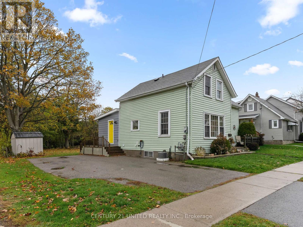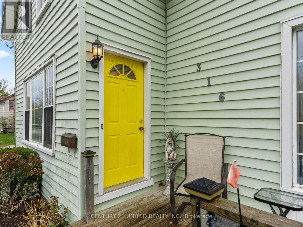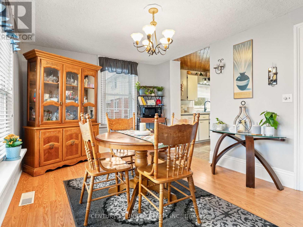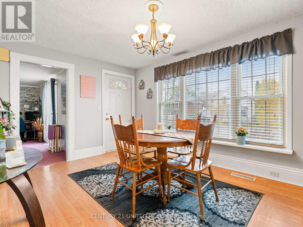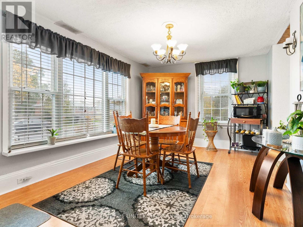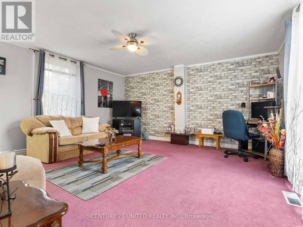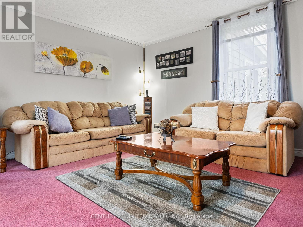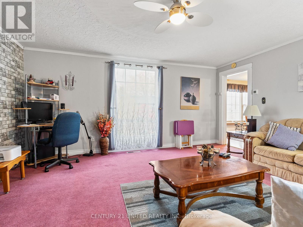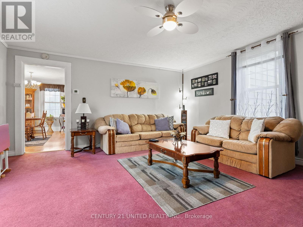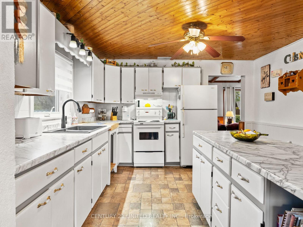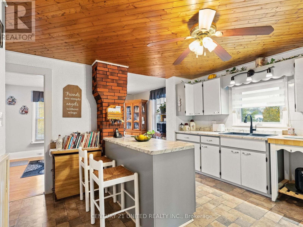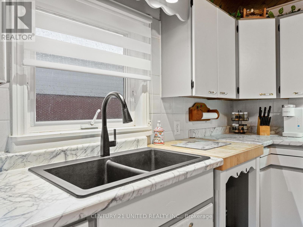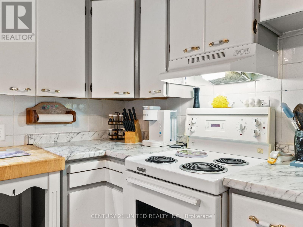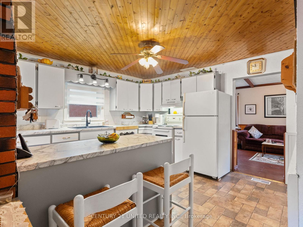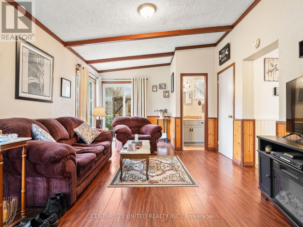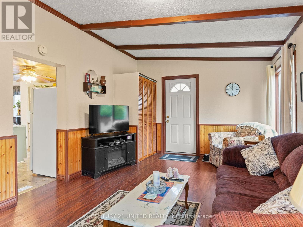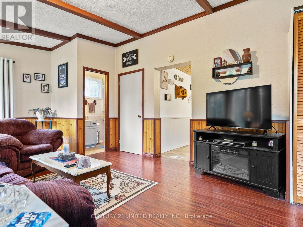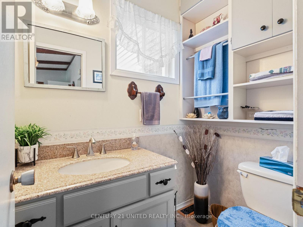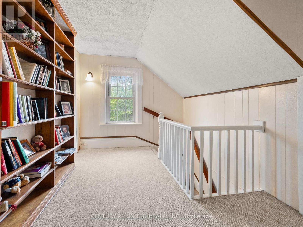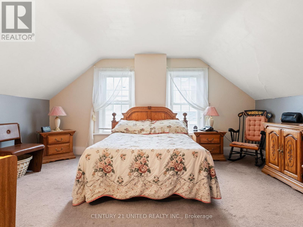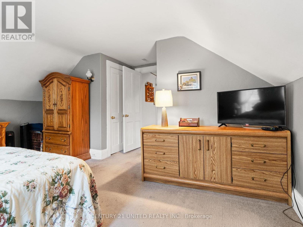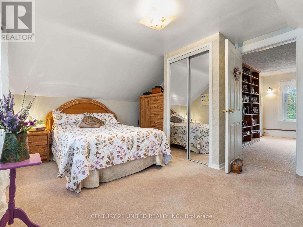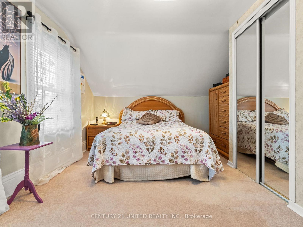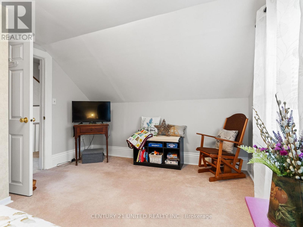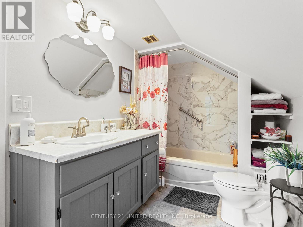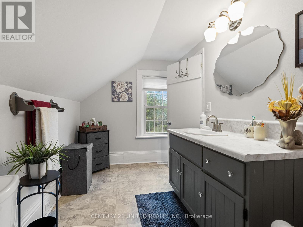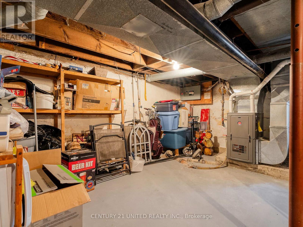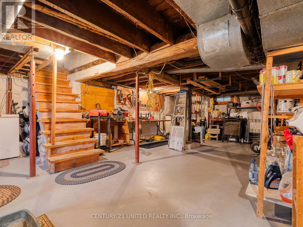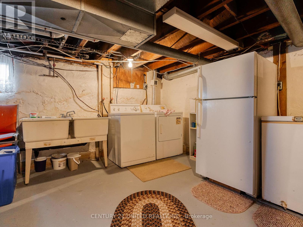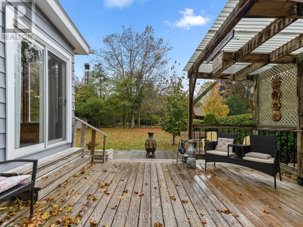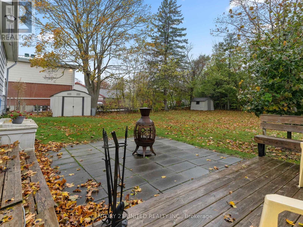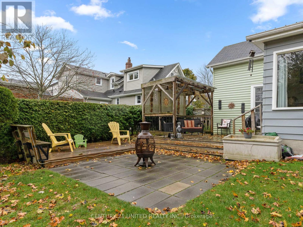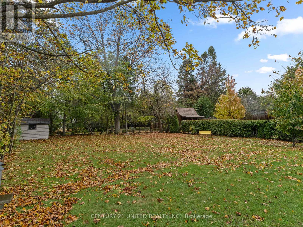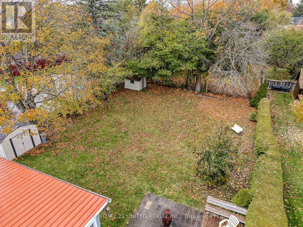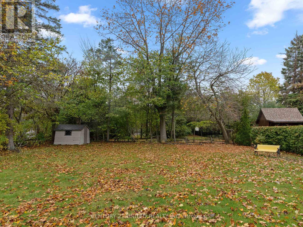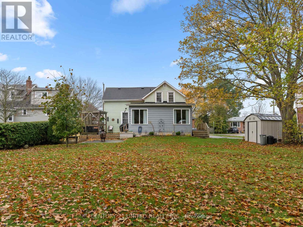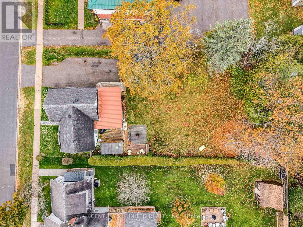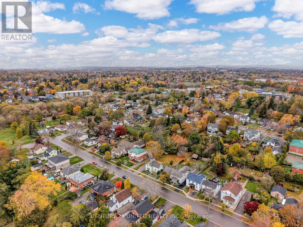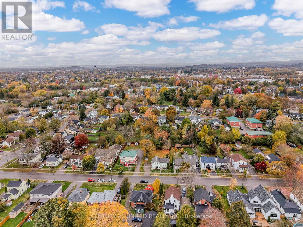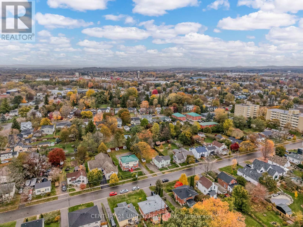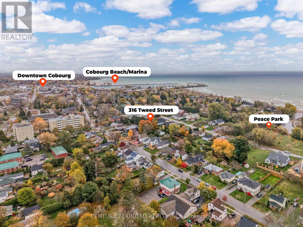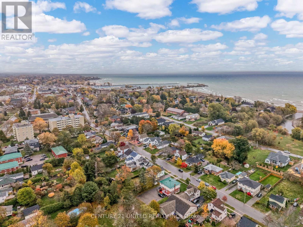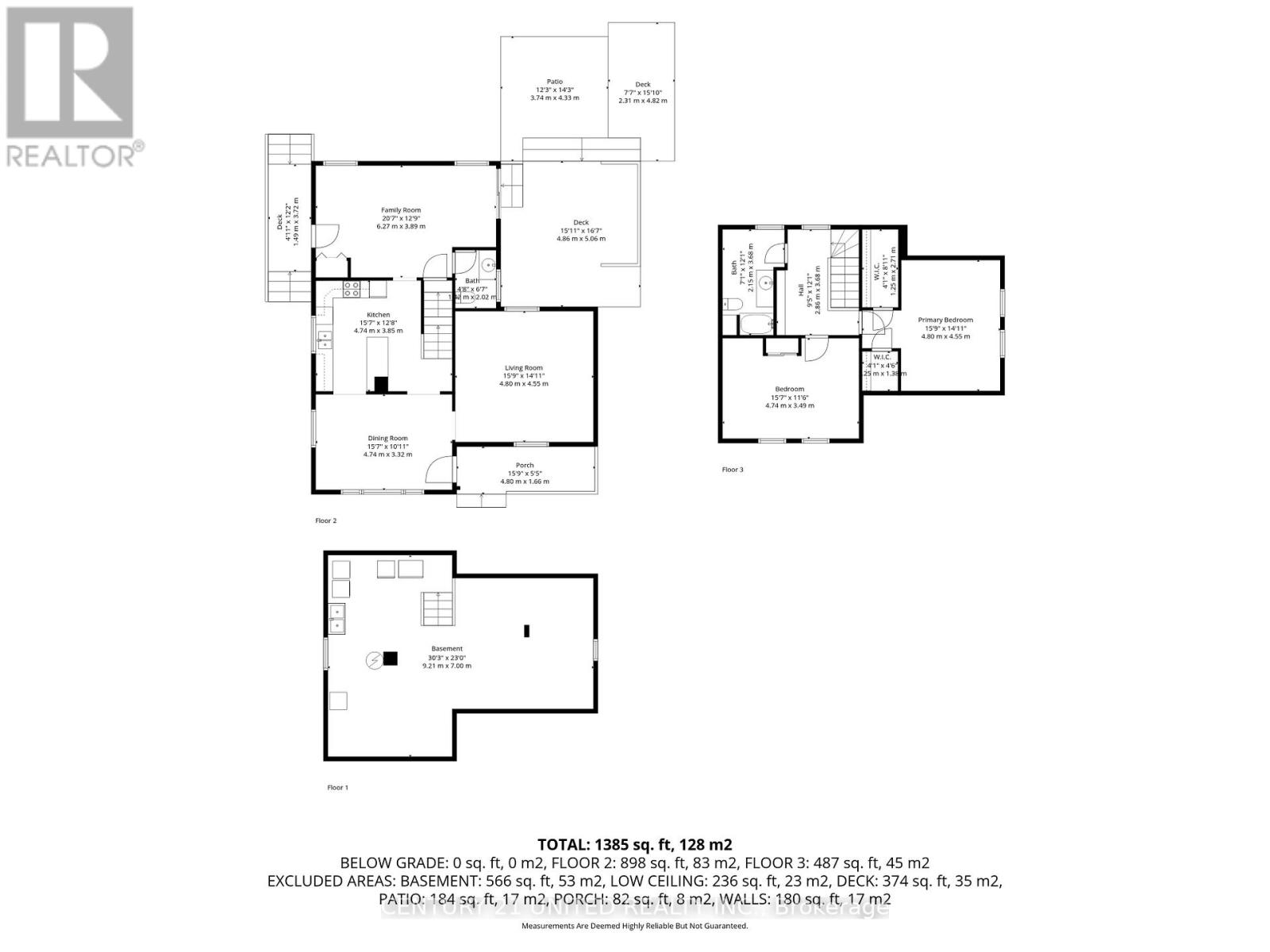2 Bedroom
2 Bathroom
1,500 - 2,000 ft2
Central Air Conditioning
Forced Air
$699,900
Home was built in 1906. Great location on a quiet street and is within walking distance to Lake Ontario. Spacious kitchen with lots of cupboards and island. Separate Dining and living room. Back addition is currently being used as a family room and has a 2pc bath and walkout to deck and private backyard. Upstairs offers 2 bedrooms and a 4pc bathroom. Home has had upgrades over the years which includes windows, gas furnace and an electrical 100 amp panel with circuit breakers. This home is move in ready and offers character. Great starter home. (id:61476)
Property Details
|
MLS® Number
|
X12508394 |
|
Property Type
|
Single Family |
|
Community Name
|
Cobourg |
|
Equipment Type
|
Water Heater |
|
Parking Space Total
|
2 |
|
Rental Equipment Type
|
Water Heater |
|
Structure
|
Deck |
Building
|
Bathroom Total
|
2 |
|
Bedrooms Above Ground
|
2 |
|
Bedrooms Total
|
2 |
|
Appliances
|
Dryer, Stove, Washer, Window Coverings, Refrigerator |
|
Basement Type
|
Crawl Space, Partial |
|
Construction Style Attachment
|
Detached |
|
Cooling Type
|
Central Air Conditioning |
|
Exterior Finish
|
Vinyl Siding |
|
Foundation Type
|
Concrete |
|
Half Bath Total
|
1 |
|
Heating Fuel
|
Natural Gas |
|
Heating Type
|
Forced Air |
|
Stories Total
|
2 |
|
Size Interior
|
1,500 - 2,000 Ft2 |
|
Type
|
House |
|
Utility Water
|
Municipal Water |
Parking
Land
|
Acreage
|
No |
|
Sewer
|
Sanitary Sewer |
|
Size Depth
|
132 Ft ,10 In |
|
Size Frontage
|
66 Ft |
|
Size Irregular
|
66 X 132.9 Ft |
|
Size Total Text
|
66 X 132.9 Ft|1/2 - 1.99 Acres |
|
Zoning Description
|
R3 |
Rooms
| Level |
Type |
Length |
Width |
Dimensions |
|
Second Level |
Bedroom |
4.74 m |
3.49 m |
4.74 m x 3.49 m |
|
Second Level |
Primary Bedroom |
4.8 m |
4.55 m |
4.8 m x 4.55 m |
|
Second Level |
Bathroom |
2.15 m |
3.68 m |
2.15 m x 3.68 m |
|
Main Level |
Living Room |
4.8 m |
4.55 m |
4.8 m x 4.55 m |
|
Main Level |
Dining Room |
4.74 m |
3.32 m |
4.74 m x 3.32 m |
|
Main Level |
Kitchen |
4.74 m |
3.85 m |
4.74 m x 3.85 m |
|
Main Level |
Family Room |
6.27 m |
3.89 m |
6.27 m x 3.89 m |
|
Main Level |
Bathroom |
1.42 m |
2.02 m |
1.42 m x 2.02 m |


