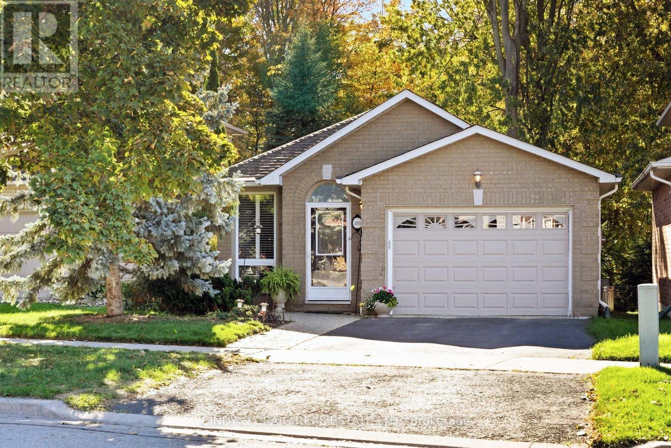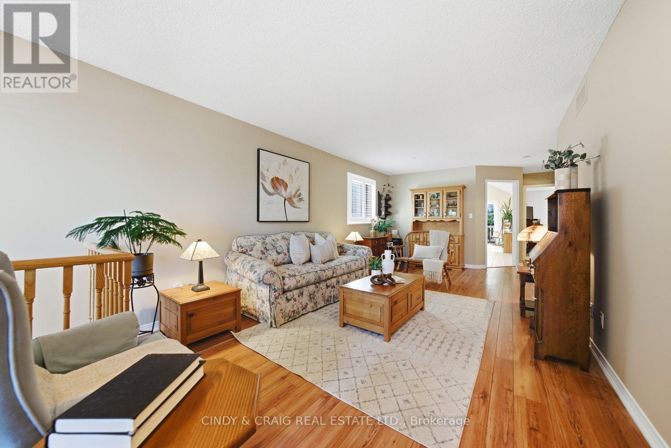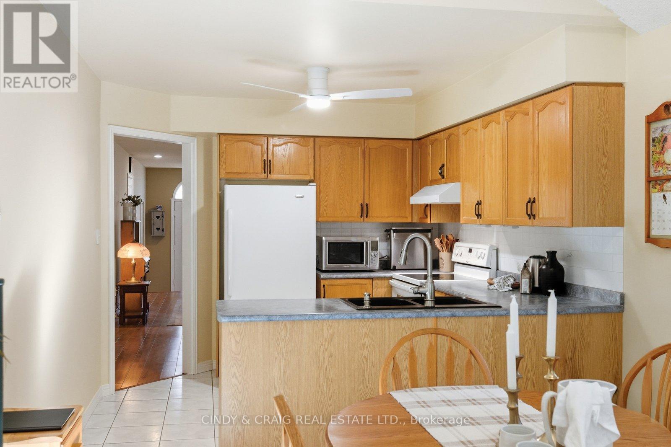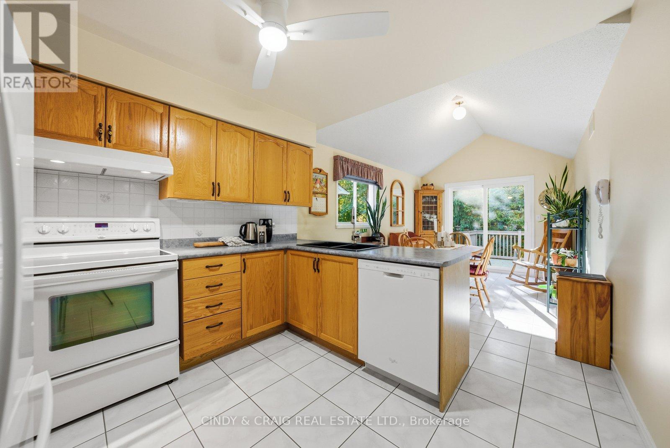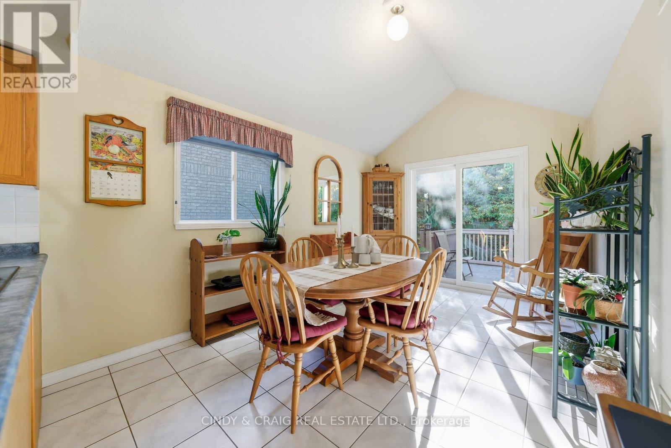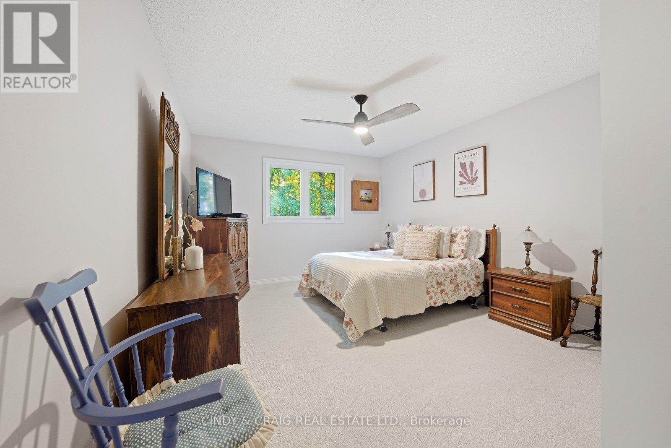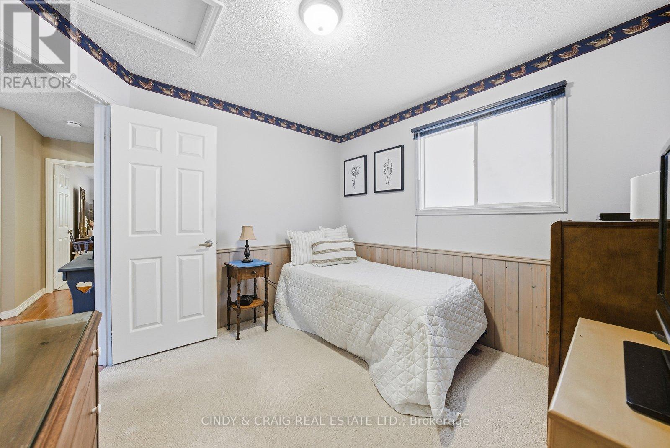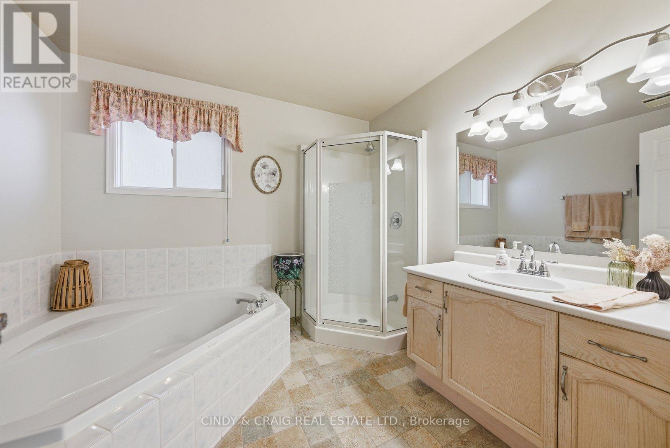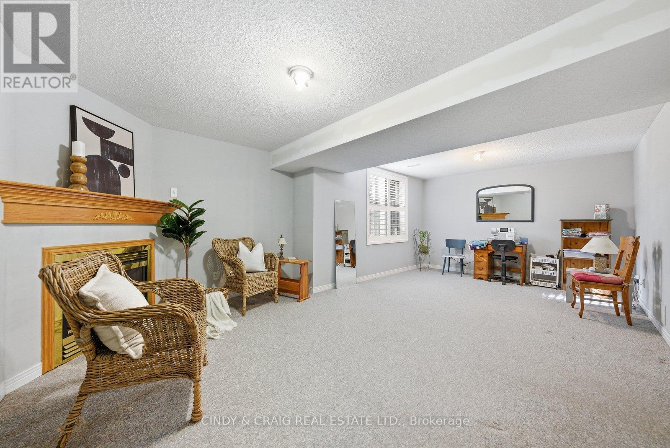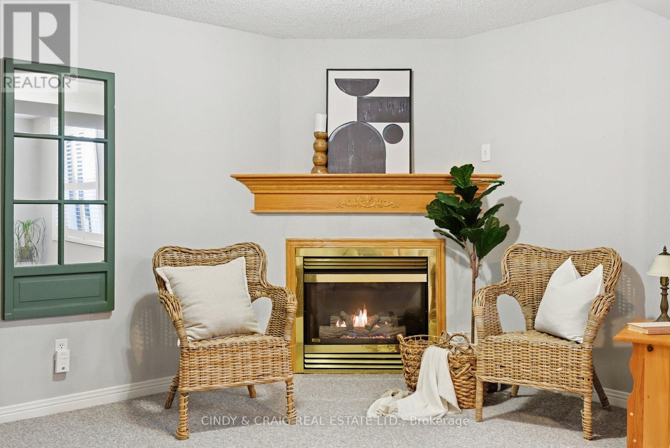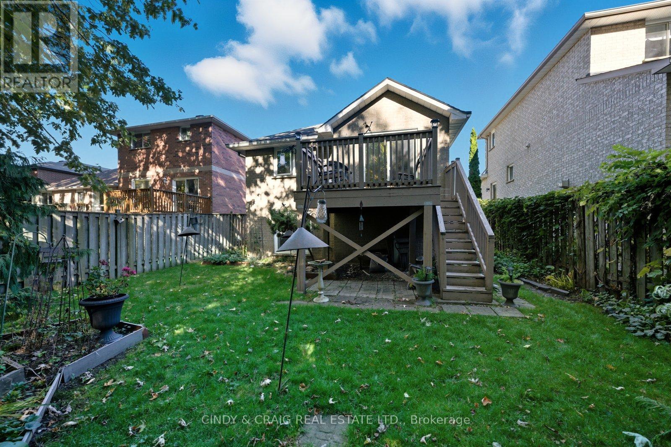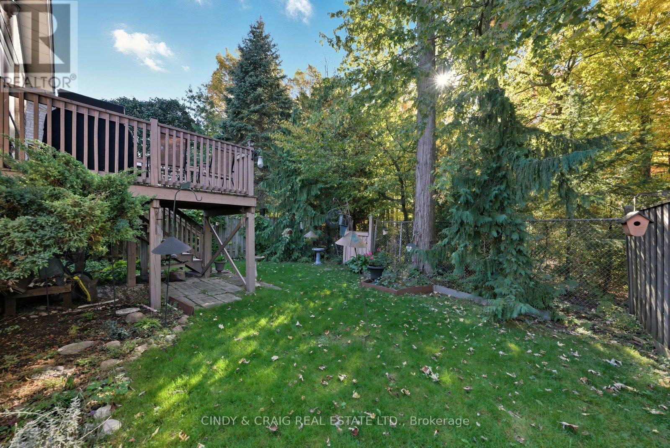2 Bedroom
2 Bathroom
1,100 - 1,500 ft2
Bungalow
Fireplace
Central Air Conditioning
Forced Air
$799,900
Welcome home to 318 Sandringham Drive. This beautiful yet affordable 2 bedroom bungalow presents an opportunity excellent for down sizing or first time buyers. Generous 1110 Sq Ft Floorplan plus a partially finished lower level. Great curb appeal, value and ample living space. Well maintained and completely move-in ready. Don't miss your opportunity with this one! Extras: Roof (approx 15 years with 40 year shingles); Furnace (2019); Windows (Patio door, Primary windows - 2 years; Newer Front window) ** This is a linked property.** (id:61476)
Property Details
|
MLS® Number
|
E12467716 |
|
Property Type
|
Single Family |
|
Community Name
|
Courtice |
|
Equipment Type
|
Water Heater |
|
Parking Space Total
|
3 |
|
Rental Equipment Type
|
Water Heater |
Building
|
Bathroom Total
|
2 |
|
Bedrooms Above Ground
|
2 |
|
Bedrooms Total
|
2 |
|
Appliances
|
Central Vacuum, Dishwasher, Dryer, Stove, Washer, Refrigerator |
|
Architectural Style
|
Bungalow |
|
Basement Development
|
Partially Finished |
|
Basement Type
|
N/a (partially Finished) |
|
Construction Style Attachment
|
Detached |
|
Cooling Type
|
Central Air Conditioning |
|
Exterior Finish
|
Brick |
|
Fireplace Present
|
Yes |
|
Flooring Type
|
Ceramic, Hardwood, Carpeted |
|
Foundation Type
|
Concrete |
|
Half Bath Total
|
1 |
|
Heating Fuel
|
Natural Gas |
|
Heating Type
|
Forced Air |
|
Stories Total
|
1 |
|
Size Interior
|
1,100 - 1,500 Ft2 |
|
Type
|
House |
|
Utility Water
|
Municipal Water |
Parking
Land
|
Acreage
|
No |
|
Sewer
|
Sanitary Sewer |
|
Size Depth
|
105 Ft |
|
Size Frontage
|
37 Ft ,9 In |
|
Size Irregular
|
37.8 X 105 Ft |
|
Size Total Text
|
37.8 X 105 Ft |
Rooms
| Level |
Type |
Length |
Width |
Dimensions |
|
Basement |
Recreational, Games Room |
3.41 m |
5.73 m |
3.41 m x 5.73 m |
|
Main Level |
Kitchen |
3.05 m |
2.43 m |
3.05 m x 2.43 m |
|
Main Level |
Eating Area |
3.05 m |
2.52 m |
3.05 m x 2.52 m |
|
Main Level |
Living Room |
3.59 m |
6.09 m |
3.59 m x 6.09 m |
|
Main Level |
Dining Room |
3.59 m |
6.09 m |
3.59 m x 6.09 m |
|
Main Level |
Primary Bedroom |
5.59 m |
3.65 m |
5.59 m x 3.65 m |
|
Main Level |
Bedroom 2 |
3.05 m |
3.05 m |
3.05 m x 3.05 m |


