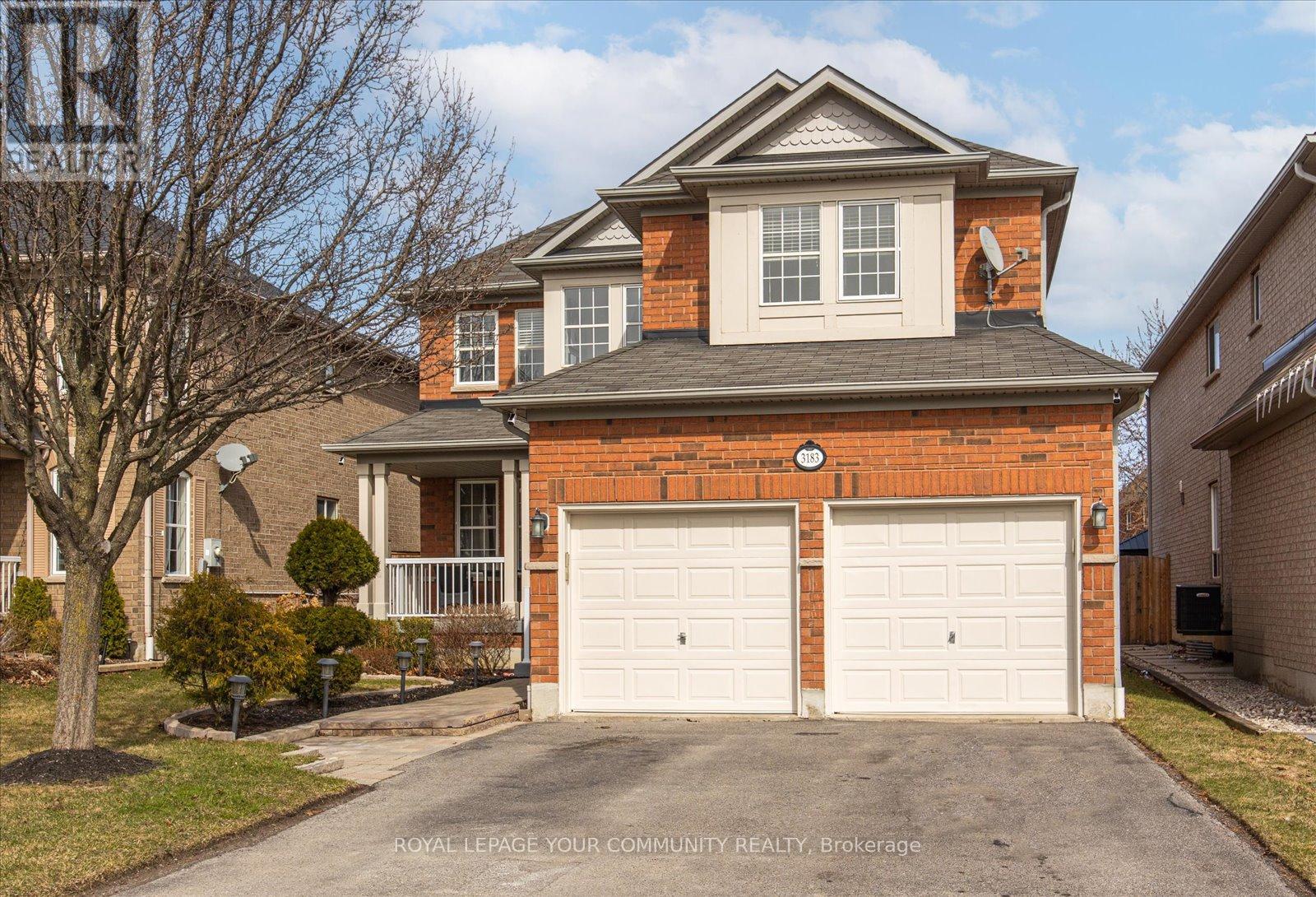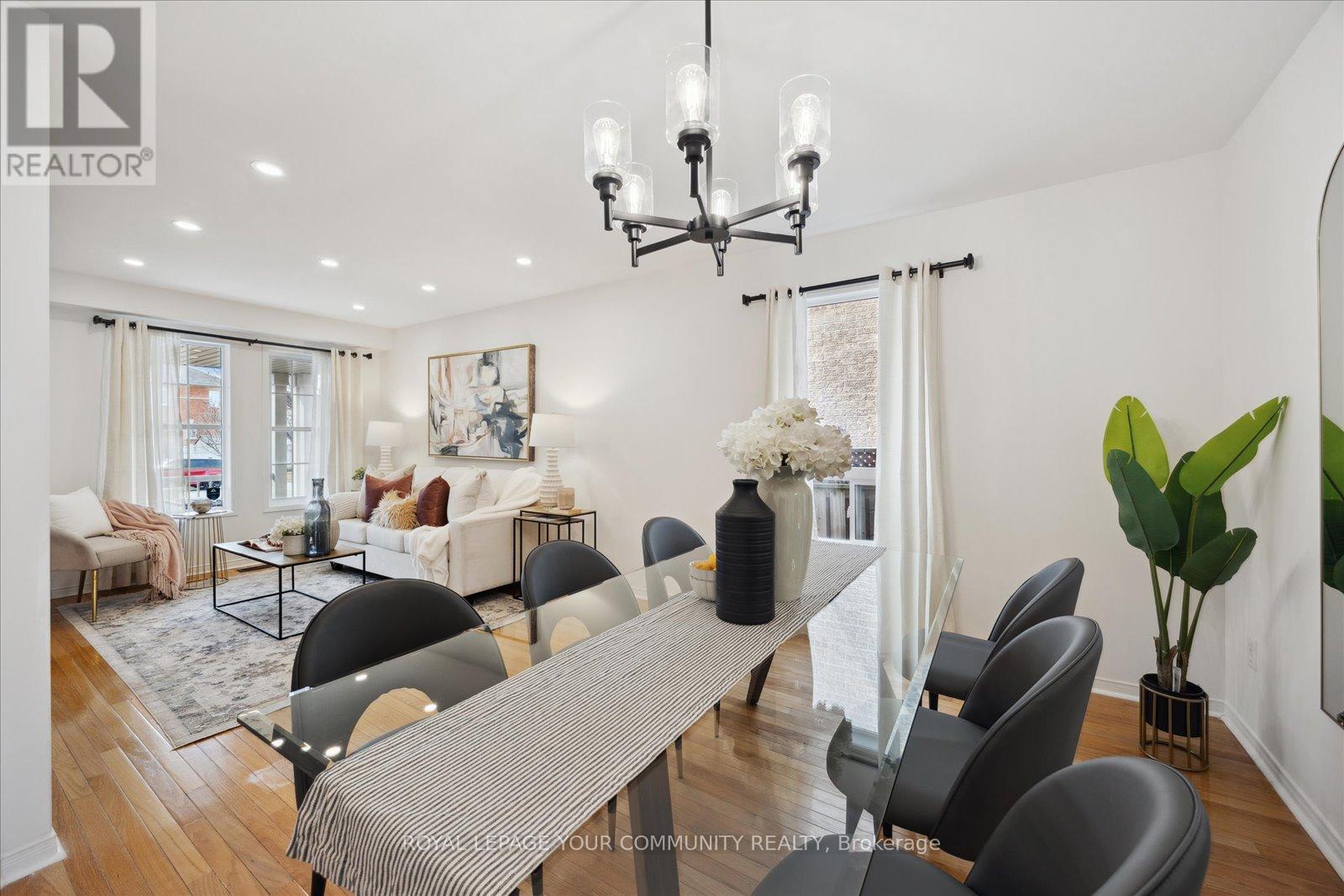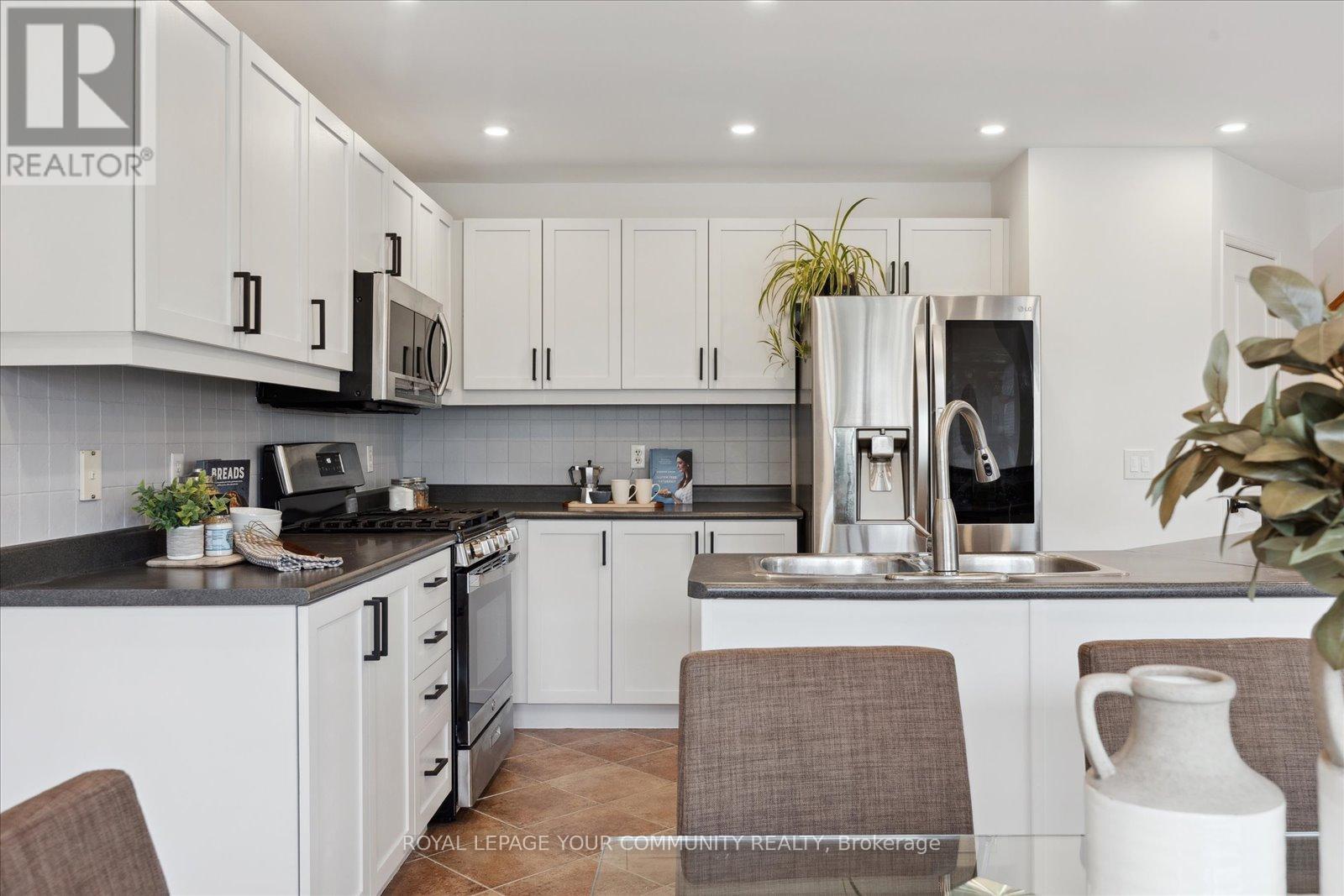4 Bedroom
3 Bathroom
2,500 - 3,000 ft2
Fireplace
Central Air Conditioning
Forced Air
$1,239,000
This beautifully maintained 4 bedroom home nestled in the highly desired 'Williamsburg' community of Whitby offers functional living spaces ideal for both large and small families alike. The stunning curb appeal with a charming landscaped front walkway leads up to a cozy covered front porch. Soaring 2 storey ceilings in the family room with a gas fireplace and floor to ceiling windows allow for an abundance of natural light. The updated eat-in kitchen with stainless steel appliances has a walkout to a gorgeous deck containing built-in planters and an extra deep fenced backyard offering a quiet retreat for outdoor enjoyment. High quality finishes are found throughout with a convenient main floor laundry room, an unspoiled basement and a private office that makes working from home a breeze. The upper level boasts four bright and incredibly spacious bedrooms. Located within minutes of luxurious Thermea Spa, Herber Down walking trails, Highway 412, restaurants and shopping. Walking distance to top schools, transit and parks. Don't miss the opportunity to call this impressive move-in ready house your new home! (id:61476)
Property Details
|
MLS® Number
|
E12066391 |
|
Property Type
|
Single Family |
|
Community Name
|
Williamsburg |
|
Parking Space Total
|
4 |
Building
|
Bathroom Total
|
3 |
|
Bedrooms Above Ground
|
4 |
|
Bedrooms Total
|
4 |
|
Appliances
|
Garage Door Opener Remote(s), Water Heater, Blinds, Dishwasher, Dryer, Microwave, Oven, Range, Washer, Window Coverings, Refrigerator |
|
Basement Development
|
Unfinished |
|
Basement Type
|
N/a (unfinished) |
|
Construction Style Attachment
|
Detached |
|
Cooling Type
|
Central Air Conditioning |
|
Exterior Finish
|
Brick |
|
Fireplace Present
|
Yes |
|
Flooring Type
|
Hardwood, Tile |
|
Foundation Type
|
Unknown |
|
Half Bath Total
|
1 |
|
Heating Fuel
|
Natural Gas |
|
Heating Type
|
Forced Air |
|
Stories Total
|
2 |
|
Size Interior
|
2,500 - 3,000 Ft2 |
|
Type
|
House |
|
Utility Water
|
Municipal Water |
Parking
Land
|
Acreage
|
No |
|
Sewer
|
Sanitary Sewer |
|
Size Depth
|
126 Ft ,1 In |
|
Size Frontage
|
42 Ft |
|
Size Irregular
|
42 X 126.1 Ft |
|
Size Total Text
|
42 X 126.1 Ft |
Rooms
| Level |
Type |
Length |
Width |
Dimensions |
|
Second Level |
Bedroom 3 |
3.69 m |
3.05 m |
3.69 m x 3.05 m |
|
Second Level |
Bedroom 4 |
4.32 m |
3.54 m |
4.32 m x 3.54 m |
|
Second Level |
Bathroom |
2.78 m |
2.33 m |
2.78 m x 2.33 m |
|
Second Level |
Bathroom |
2.71 m |
2.28 m |
2.71 m x 2.28 m |
|
Second Level |
Primary Bedroom |
4.85 m |
4.2 m |
4.85 m x 4.2 m |
|
Second Level |
Bedroom 2 |
4.15 m |
2.79 m |
4.15 m x 2.79 m |
|
Main Level |
Living Room |
3.55 m |
2.91 m |
3.55 m x 2.91 m |
|
Main Level |
Dining Room |
3.83 m |
3.04 m |
3.83 m x 3.04 m |
|
Main Level |
Laundry Room |
2.63 m |
1.76 m |
2.63 m x 1.76 m |
|
Main Level |
Family Room |
4.54 m |
3.95 m |
4.54 m x 3.95 m |
|
Main Level |
Kitchen |
5.84 m |
4.16 m |
5.84 m x 4.16 m |
|
Main Level |
Office |
2.96 m |
2.7 m |
2.96 m x 2.7 m |
Utilities
|
Cable
|
Available |
|
Sewer
|
Installed |













































